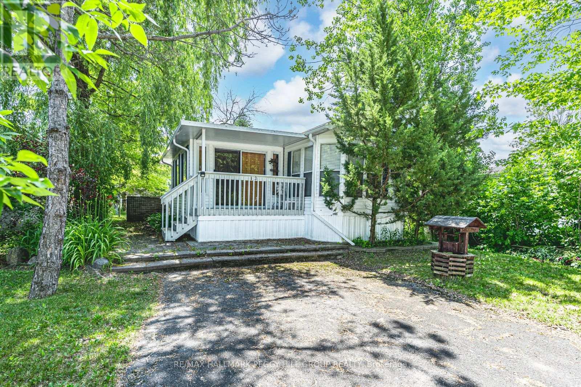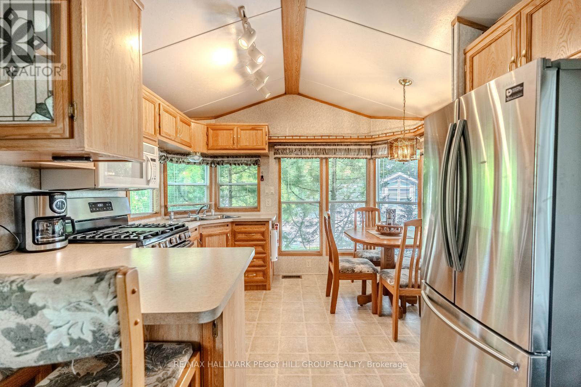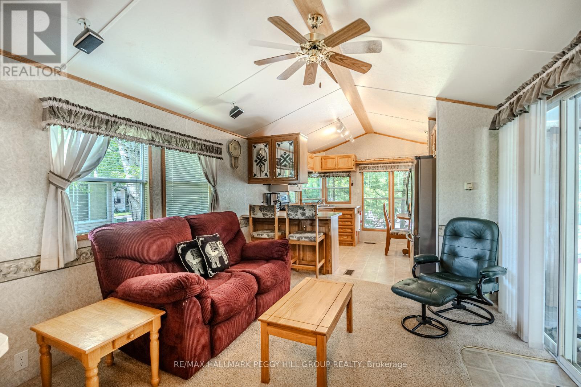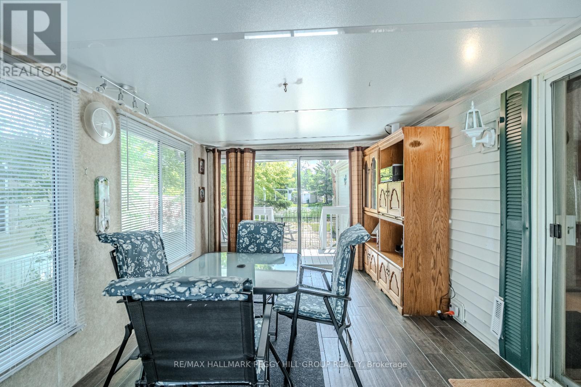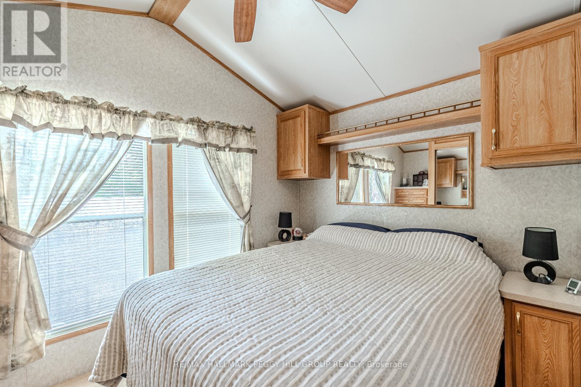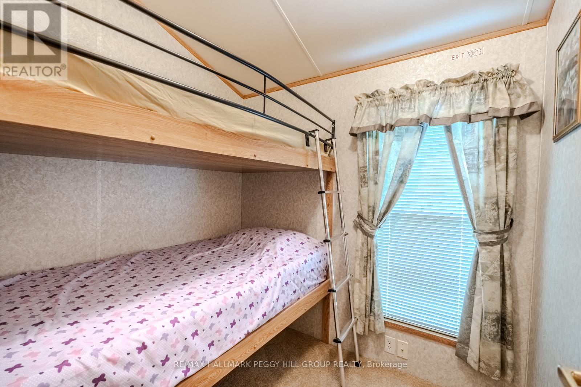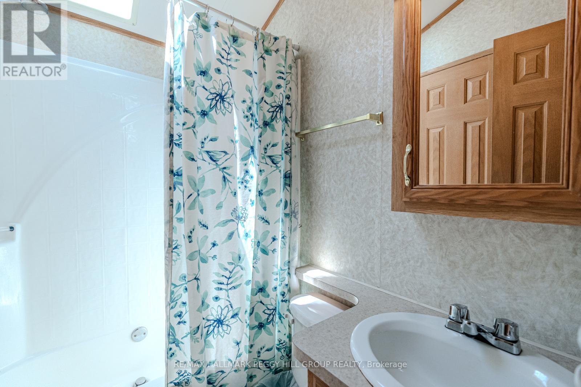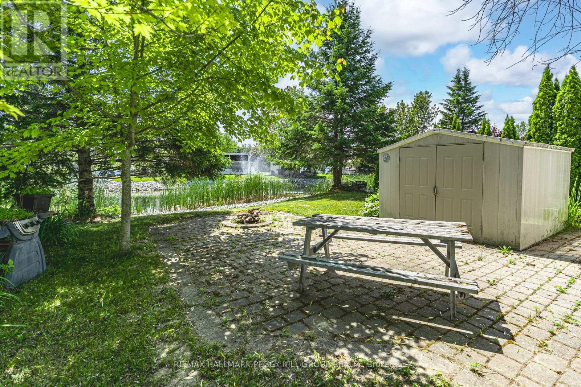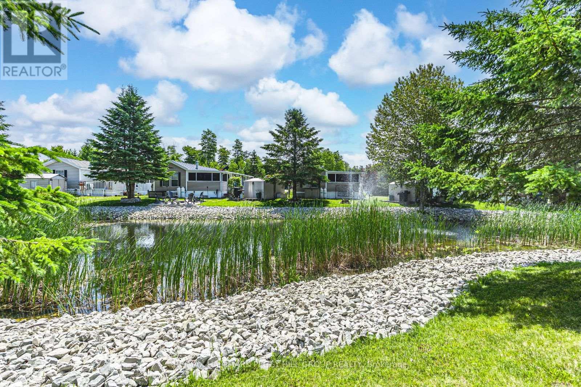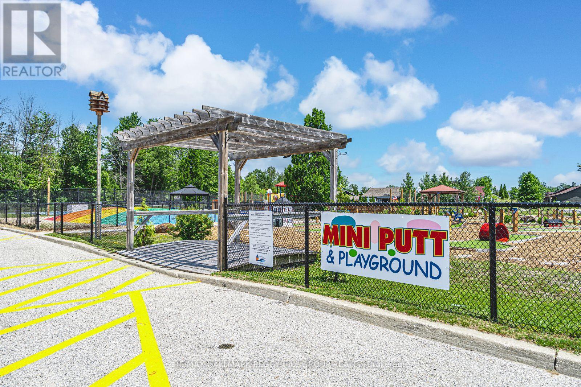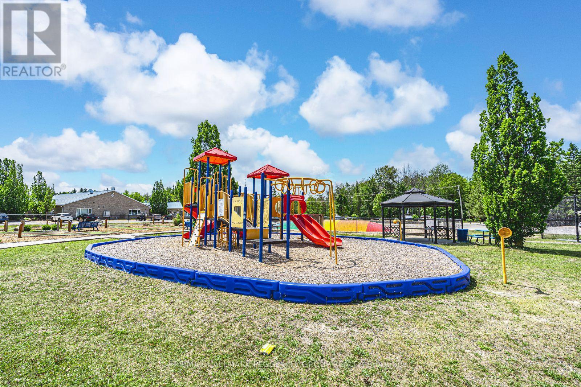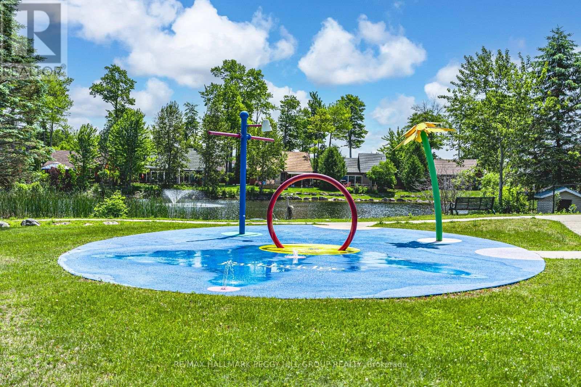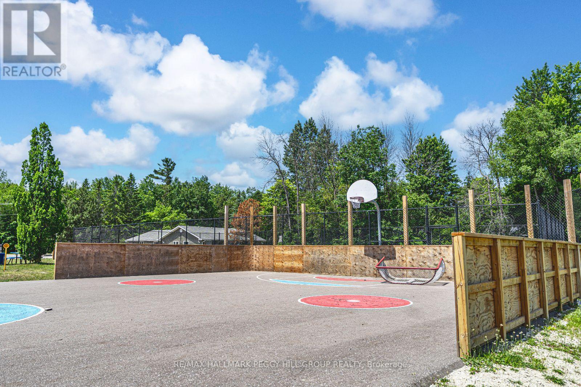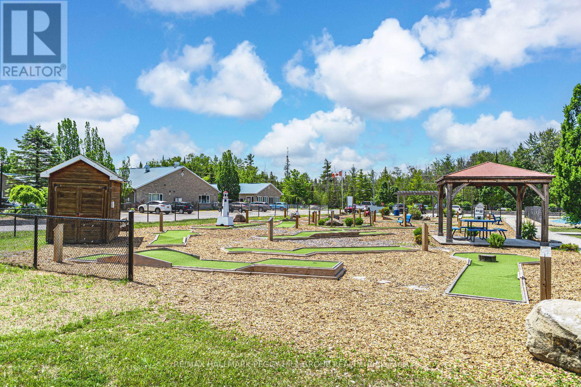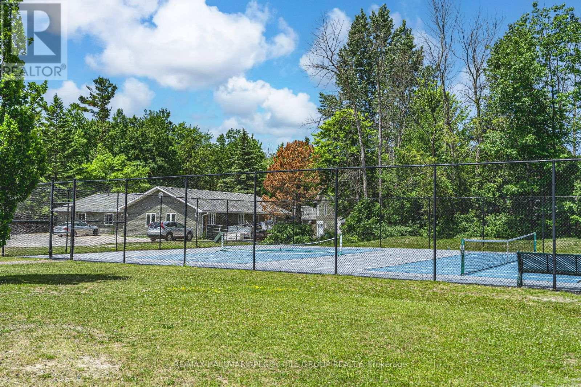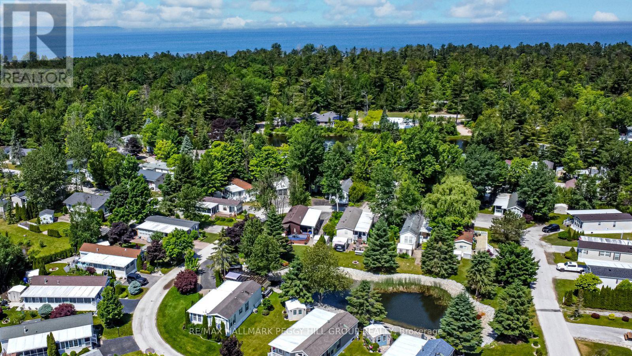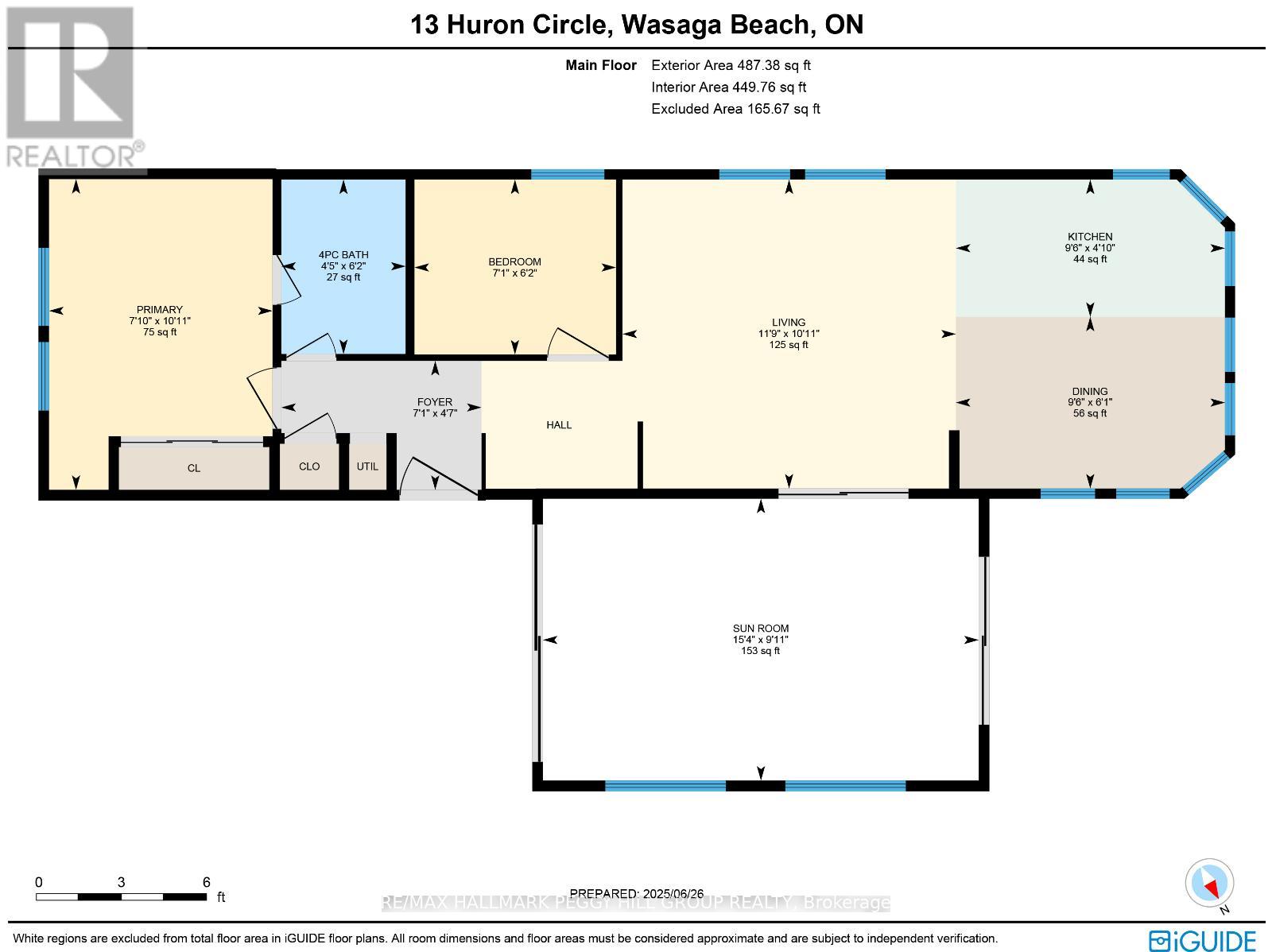13 Huron Circle Wasaga Beach, Ontario L9Z 1X7
$125,000
WHERE EVERY DAY FEELS LIKE A MINI VACATION IN THIS TURN-KEY ESCAPE BACKING ONTO A POND & SURROUNDED BY INCREDIBLE AMENITIES! Start your day with a stroll along private trails leading to the world's longest freshwater beach, a swim in one of five pools, or a round of mini putt before trying your luck at the catch-and-release pond. CountryLife Resort is packed with activities, including sports courts, playgrounds, a splash pad, live entertainment at the banquet hall, walking groups, aqua fitness, euchre nights, and daily children's programming during the summer. This fully furnished and move-in-ready Breckenridge model backs onto a quiet pond and features a peaceful outdoor space with a stone patio, fire pit, storage shed, and plenty of room to dine or unwind. The bright and open layout features a kitchen, dining area, and living space, a bonus sunroom for added comfort, and two bedrooms. The primary bedroom offers direct access to the 4-piece bath, and the second bedroom is outfitted with built-in bunk beds. With secure gated access, seasonal living from April to November, and proximity to ski trails, three golf courses, and the natural beauty of the Niagara Escarpment, this is the ultimate seasonal getaway. Kids will love coming up for adventure-filled fun, and you'll be counting down the days to the next season all winter long. Park fees for 2025 have already been paid, so just show up and start making memories! (id:35762)
Property Details
| MLS® Number | S12261812 |
| Property Type | Single Family |
| Community Name | Wasaga Beach |
| AmenitiesNearBy | Beach, Park, Golf Nearby |
| CommunityFeatures | Community Centre |
| ParkingSpaceTotal | 2 |
| PoolType | Inground Pool |
| Structure | Shed |
Building
| BathroomTotal | 1 |
| BedroomsAboveGround | 2 |
| BedroomsTotal | 2 |
| Age | 16 To 30 Years |
| Appliances | Water Heater, Furniture, Stove, Refrigerator |
| ArchitecturalStyle | Bungalow |
| CoolingType | Central Air Conditioning |
| ExteriorFinish | Vinyl Siding |
| FoundationType | Poured Concrete, Slab |
| HeatingFuel | Propane |
| HeatingType | Forced Air |
| StoriesTotal | 1 |
| SizeInterior | 0 - 699 Sqft |
| Type | Mobile Home |
| UtilityWater | Municipal Water |
Parking
| No Garage |
Land
| Acreage | No |
| LandAmenities | Beach, Park, Golf Nearby |
| LandscapeFeatures | Landscaped |
| Sewer | Sanitary Sewer |
| SurfaceWater | Lake/pond |
| ZoningDescription | Ct-9 |
Rooms
| Level | Type | Length | Width | Dimensions |
|---|---|---|---|---|
| Main Level | Foyer | 1.4 m | 2.16 m | 1.4 m x 2.16 m |
| Main Level | Kitchen | 1.47 m | 2.9 m | 1.47 m x 2.9 m |
| Main Level | Dining Room | 1.85 m | 2.9 m | 1.85 m x 2.9 m |
| Main Level | Living Room | 3.33 m | 3.58 m | 3.33 m x 3.58 m |
| Main Level | Sunroom | 3.02 m | 4.67 m | 3.02 m x 4.67 m |
| Main Level | Primary Bedroom | 3.33 m | 2.39 m | 3.33 m x 2.39 m |
| Main Level | Bedroom 2 | 1.88 m | 2.16 m | 1.88 m x 2.16 m |
https://www.realtor.ca/real-estate/28557099/13-huron-circle-wasaga-beach-wasaga-beach
Interested?
Contact us for more information
Peggy Hill
Broker
374 Huronia Road #101, 106415 & 106419
Barrie, Ontario L4N 8Y9
Terry Laycock Schneider
Broker
374 Huronia Road #101, 106415 & 106419
Barrie, Ontario L4N 8Y9

