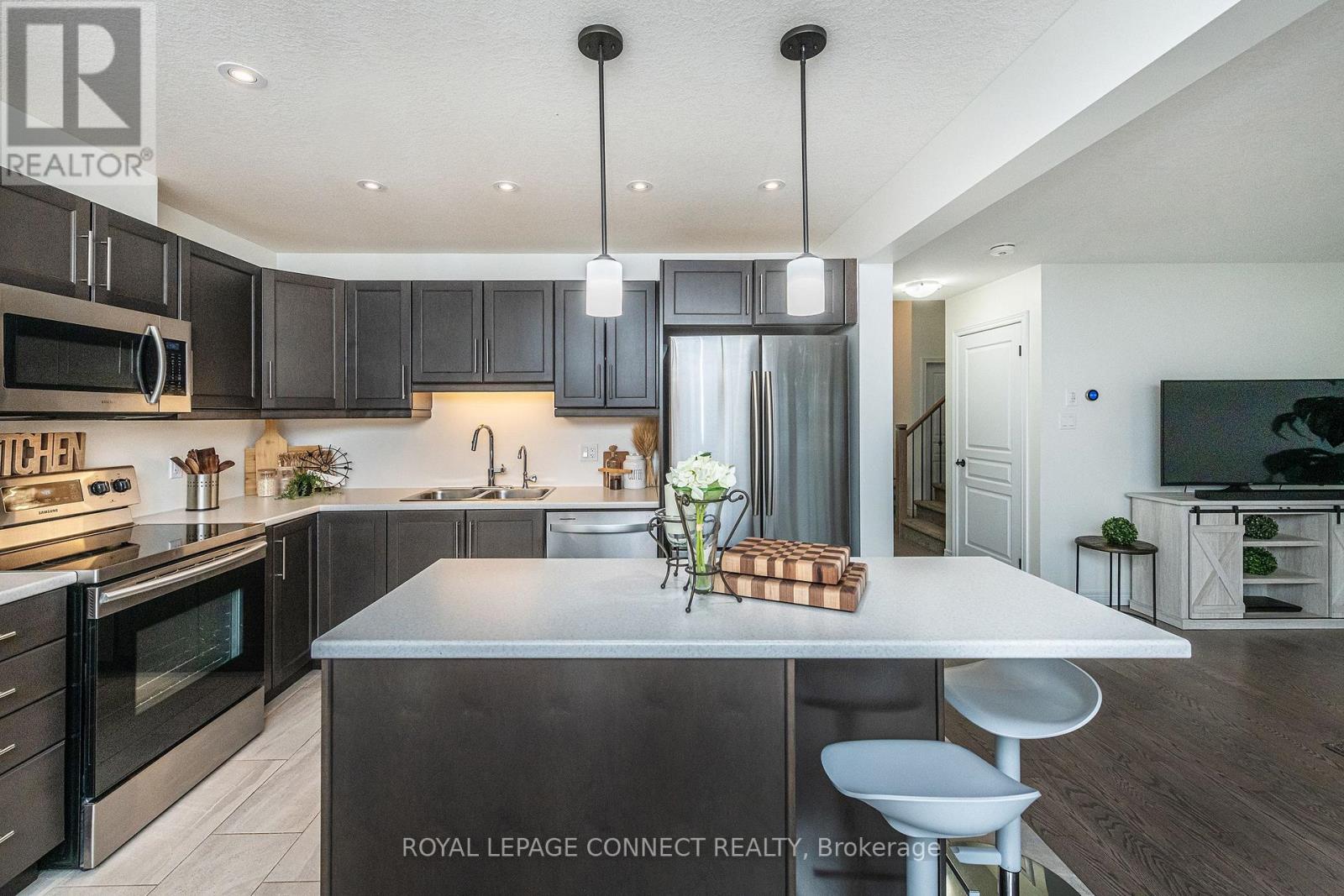13 Hunt Street East Luther Grand Valley, Ontario L9W 6W5
$885,000
Welcome home! This lovingly maintained Thomasfield built property boasts 3 bedrooms/3 bathrooms and is move-in ready. Freshly painted...white & bright! Hardwood floors & a sun drenched open concept main floor that is perfect for entertaining. The kitchen is a chef's delight offering plenty of cupboard space, a centre island & breakfast bar, stainless steel appliances and a large walk-in pantry with large window. The oversized patio doors lead to a stunning custom built 20x30ft TimberTech Composite deck(2022) complete with a Hydropool Signature Hot Tub(5-6 person)($80K). The large private backyard is fully fenced. Enjoy the convenience of the main floor laundry room / mud room that also provides access to the double car garage. The 2nd floor offers a 4pc bathroom with skylight & 3 spacious bedrooms. The primary suite is complete with 2 large his & hers walk-in closets and an ensuite with 2 separate vanities and an extra large walk-in shower. The full size basement awaits your finishing touch. (id:35762)
Open House
This property has open houses!
2:00 pm
Ends at:4:00 pm
Property Details
| MLS® Number | X12154860 |
| Property Type | Single Family |
| Community Name | Rural East Luther Grand Valley |
| EquipmentType | Water Heater - Gas |
| Features | Sump Pump |
| ParkingSpaceTotal | 4 |
| RentalEquipmentType | Water Heater - Gas |
| Structure | Deck, Porch |
Building
| BathroomTotal | 3 |
| BedroomsAboveGround | 3 |
| BedroomsTotal | 3 |
| Appliances | Hot Tub, Garage Door Opener Remote(s), Water Softener, Dishwasher, Dryer, Garage Door Opener, Microwave, Stove, Washer, Refrigerator |
| BasementDevelopment | Unfinished |
| BasementType | Full (unfinished) |
| ConstructionStyleAttachment | Detached |
| CoolingType | Central Air Conditioning |
| ExteriorFinish | Brick, Vinyl Siding |
| FireProtection | Smoke Detectors |
| FlooringType | Hardwood, Tile |
| FoundationType | Poured Concrete |
| HalfBathTotal | 1 |
| HeatingFuel | Natural Gas |
| HeatingType | Forced Air |
| StoriesTotal | 2 |
| SizeInterior | 1500 - 2000 Sqft |
| Type | House |
| UtilityWater | Municipal Water |
Parking
| Garage |
Land
| Acreage | No |
| FenceType | Fully Fenced, Fenced Yard |
| Sewer | Sanitary Sewer |
| SizeDepth | 114 Ft ,10 In |
| SizeFrontage | 45 Ft ,3 In |
| SizeIrregular | 45.3 X 114.9 Ft |
| SizeTotalText | 45.3 X 114.9 Ft |
Rooms
| Level | Type | Length | Width | Dimensions |
|---|---|---|---|---|
| Second Level | Primary Bedroom | 6.27 m | 5.8 m | 6.27 m x 5.8 m |
| Second Level | Bedroom 2 | 4.5 m | 3.58 m | 4.5 m x 3.58 m |
| Second Level | Bedroom 3 | 3.45 m | 4.01 m | 3.45 m x 4.01 m |
| Main Level | Living Room | 5.49 m | 4.01 m | 5.49 m x 4.01 m |
| Main Level | Kitchen | 4.88 m | 3.67 m | 4.88 m x 3.67 m |
| Main Level | Eating Area | 4.88 m | 3.67 m | 4.88 m x 3.67 m |
| Main Level | Laundry Room | 3.42 m | 1.84 m | 3.42 m x 1.84 m |
Utilities
| Sewer | Installed |
Interested?
Contact us for more information
Francine Tiernan
Salesperson
335 Bayly Street West
Ajax, Ontario L1S 6M2








































