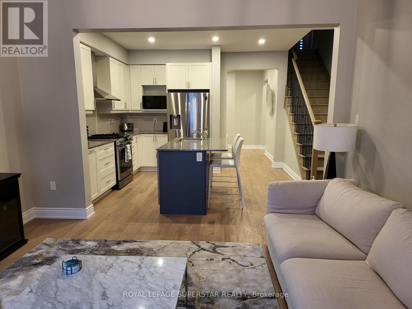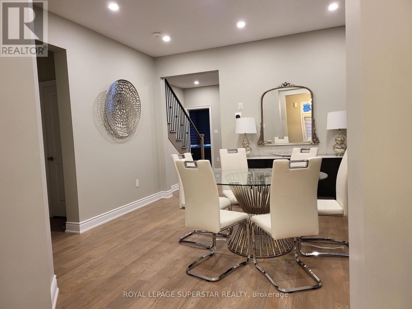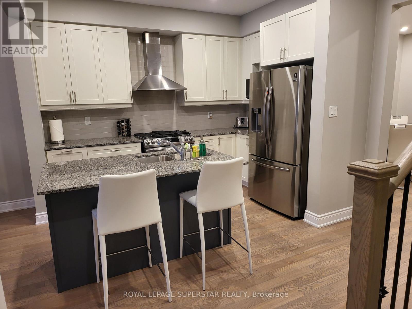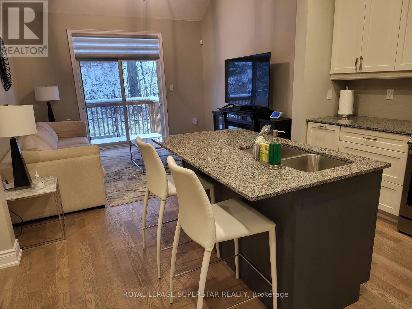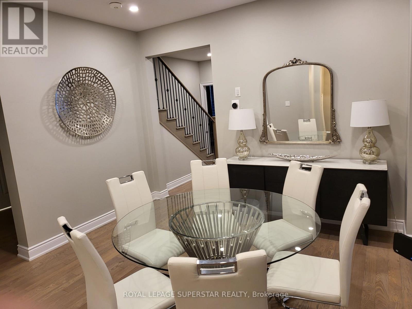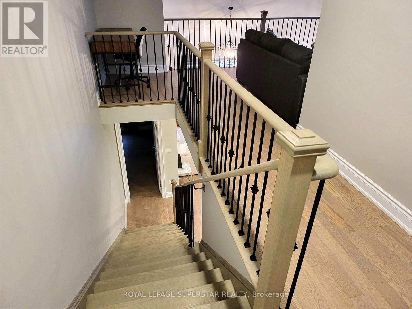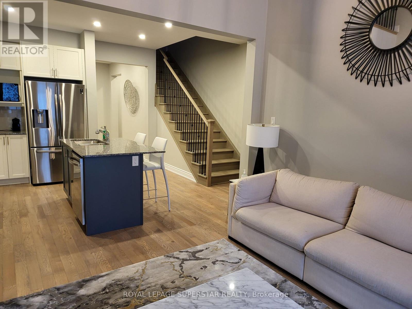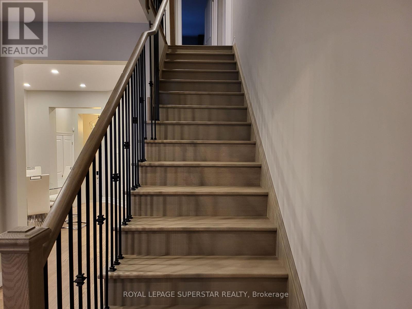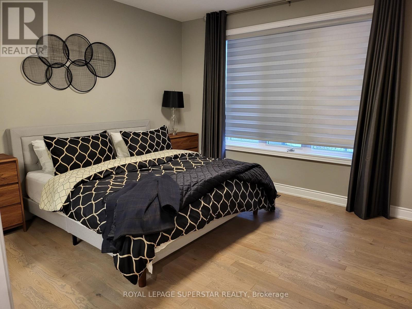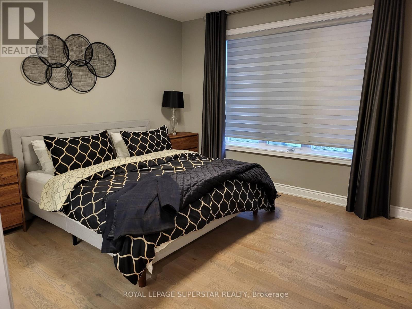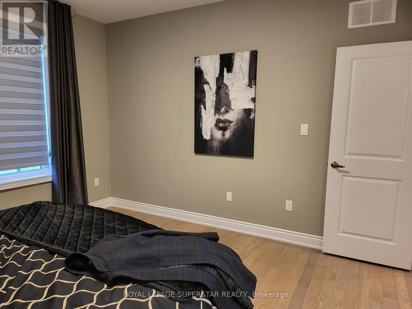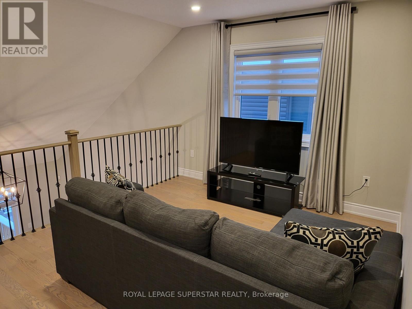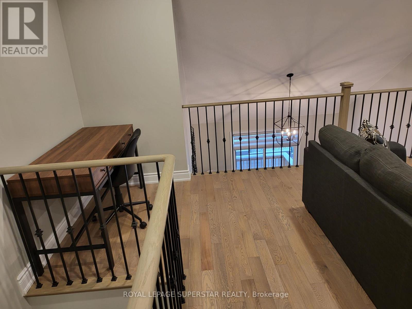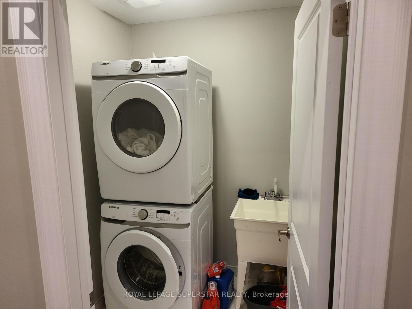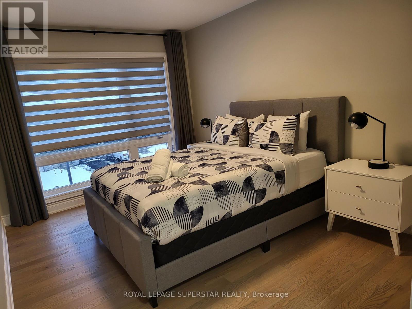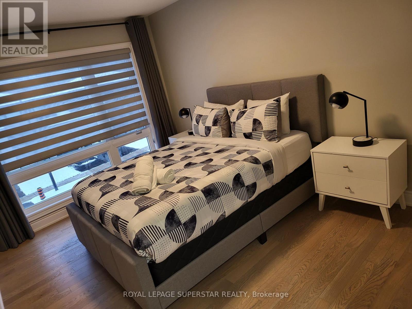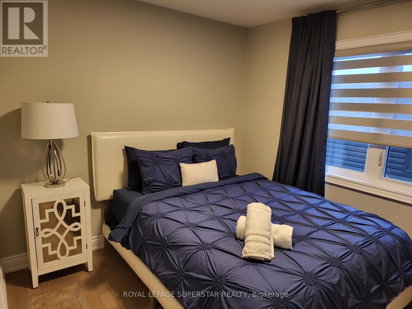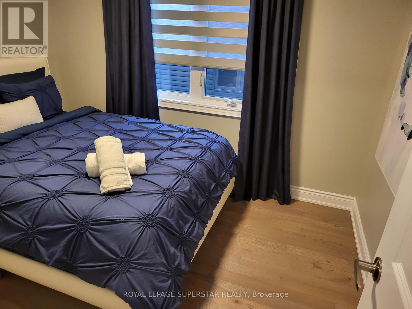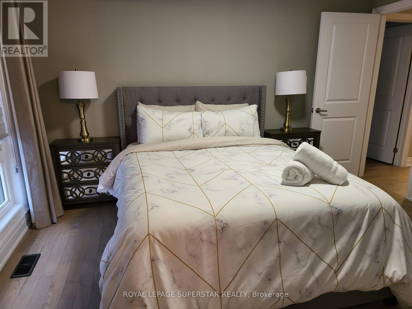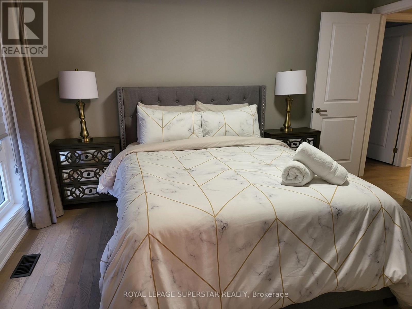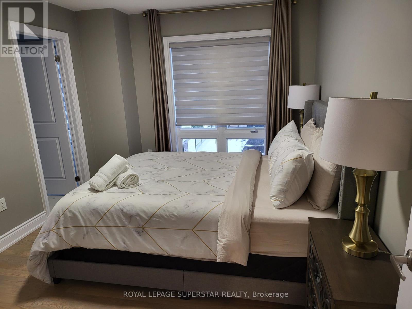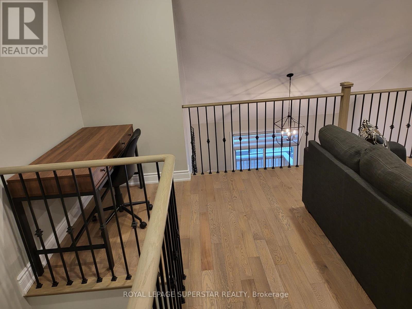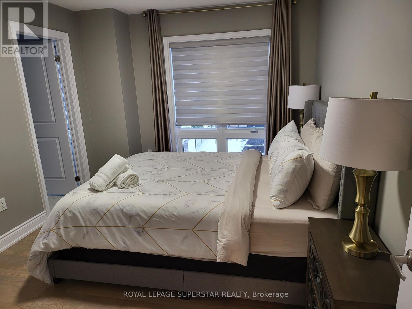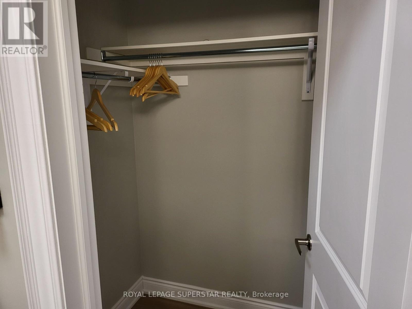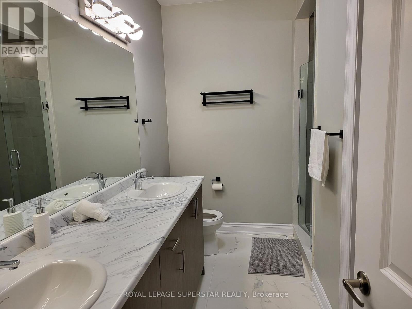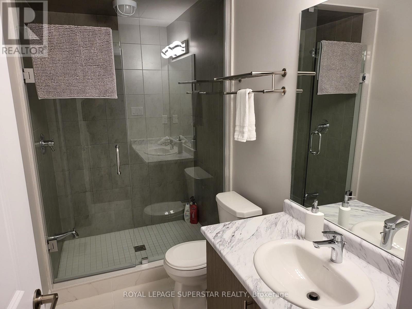13 Eberhardt Drive Wasaga Beach, Ontario L9Z 0K6
$799,000
Welcome to 13 Eberhardt Dr, Wasaga Beach a beautifully designed 4-bedroom, 4-washroom , Double Car Garage executive townhome just minutes from the beach#2. Only 2 plus year old Sterling Homes build offers modern living in a prime location. Featuring Master Bedroom on the Main Floor with Master Ensuite and Separate 2 Pec Washroom on the Main Floor, Another Master Bedroom with ensuite on the Upper Floor with 2 additional Bedroom and a Loft for Office Space. Family Room has very High Ceiling. Excellent Open Concept Kitchen with Granite Countertop.This spacious and stylish home is perfect for families year round living or vacation living. Enjoy open-concept layouts, elegant finishes, and the unbeatable charm of living steps away from Wasagas sandy shores. The staging picture shown is virtually created. (id:35762)
Property Details
| MLS® Number | S12104564 |
| Property Type | Single Family |
| Community Name | Wasaga Beach |
| ParkingSpaceTotal | 6 |
Building
| BathroomTotal | 4 |
| BedroomsAboveGround | 4 |
| BedroomsTotal | 4 |
| Age | 0 To 5 Years |
| Appliances | All, Dishwasher, Dryer, Stove, Washer, Window Coverings, Refrigerator |
| BasementDevelopment | Unfinished |
| BasementType | N/a (unfinished) |
| ConstructionStyleAttachment | Attached |
| CoolingType | Central Air Conditioning |
| ExteriorFinish | Stone, Vinyl Siding |
| FoundationType | Stone |
| HalfBathTotal | 1 |
| HeatingFuel | Natural Gas |
| HeatingType | Forced Air |
| StoriesTotal | 2 |
| SizeInterior | 2000 - 2500 Sqft |
| Type | Row / Townhouse |
| UtilityWater | Municipal Water |
Parking
| Garage |
Land
| Acreage | No |
| Sewer | Sanitary Sewer |
| SizeDepth | 108 Ft ,7 In |
| SizeFrontage | 33 Ft ,10 In |
| SizeIrregular | 33.9 X 108.6 Ft |
| SizeTotalText | 33.9 X 108.6 Ft |
Rooms
| Level | Type | Length | Width | Dimensions |
|---|---|---|---|---|
| Second Level | Bedroom 2 | 2.74 m | 3.35 m | 2.74 m x 3.35 m |
| Second Level | Bedroom 3 | 3.05 m | 3.97 m | 3.05 m x 3.97 m |
| Second Level | Bedroom 4 | 3.05 m | 3.96 m | 3.05 m x 3.96 m |
| Second Level | Loft | 3.96 m | 3.05 m | 3.96 m x 3.05 m |
| Main Level | Kitchen | 3.96 m | 3.96 m | 3.96 m x 3.96 m |
| Main Level | Dining Room | 3.96 m | 3.96 m | 3.96 m x 3.96 m |
| Main Level | Family Room | 3.96 m | 3.96 m | 3.96 m x 3.96 m |
| Main Level | Laundry Room | Measurements not available | ||
| Main Level | Primary Bedroom | 3.97 m | 3.96 m | 3.97 m x 3.96 m |
| Main Level | Foyer | Measurements not available |
https://www.realtor.ca/real-estate/28216415/13-eberhardt-drive-wasaga-beach-wasaga-beach
Interested?
Contact us for more information
Ash Tewary
Broker of Record
2515 Meadowpine Blvd #2a
Mississauga, Ontario L5N 6C3

