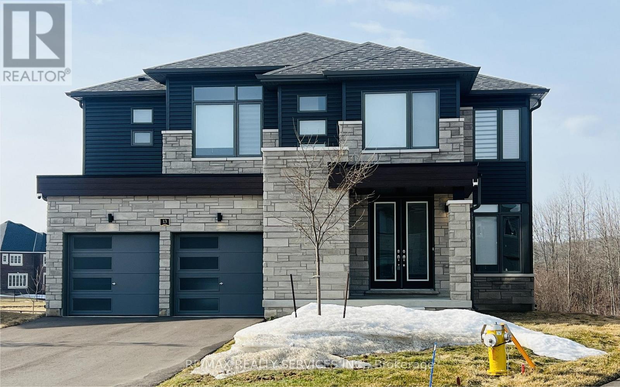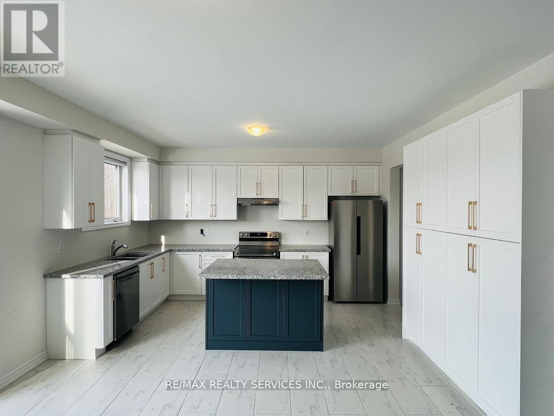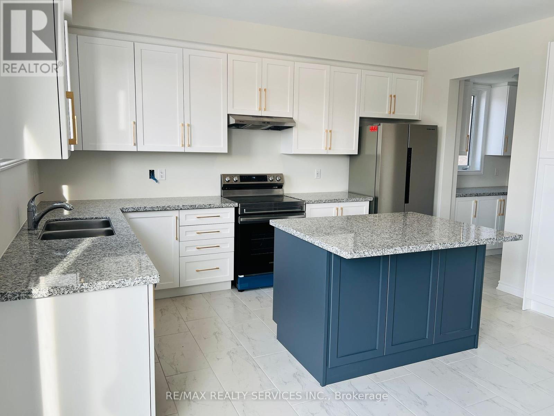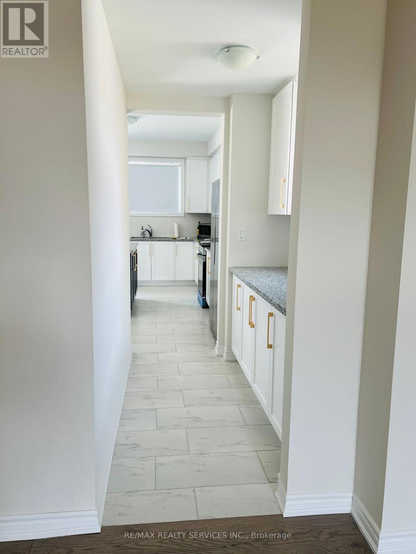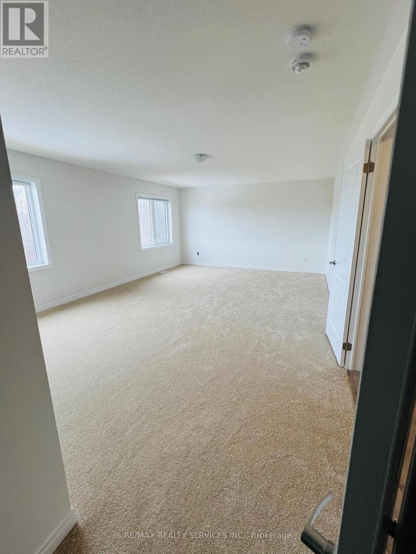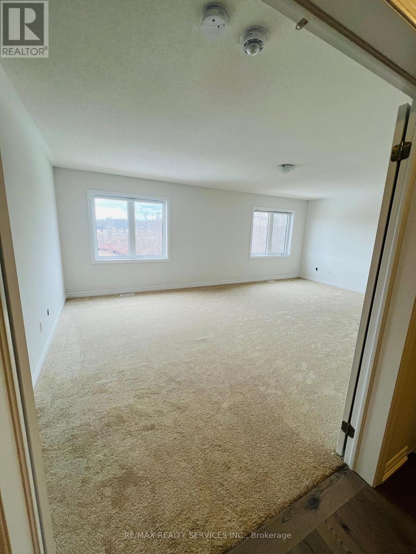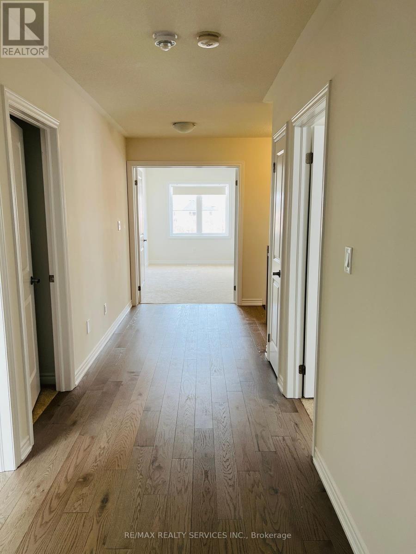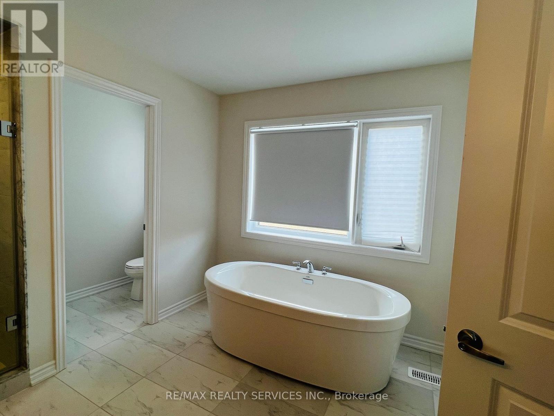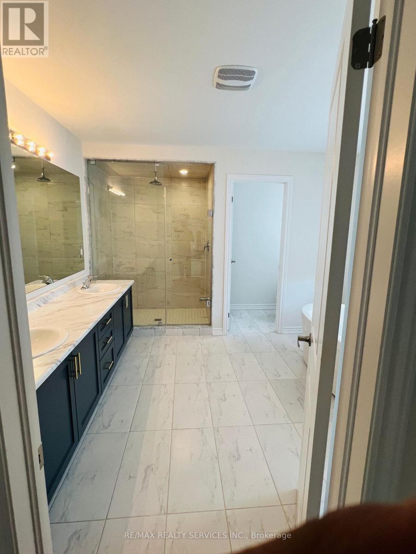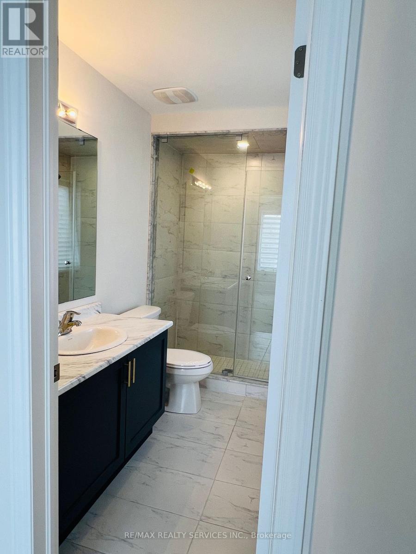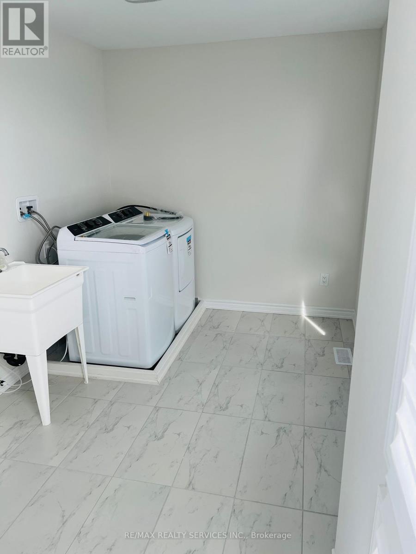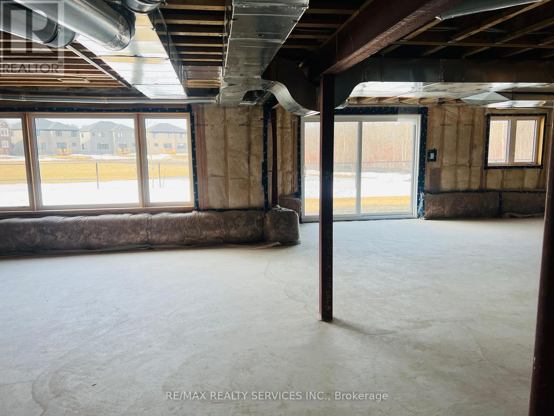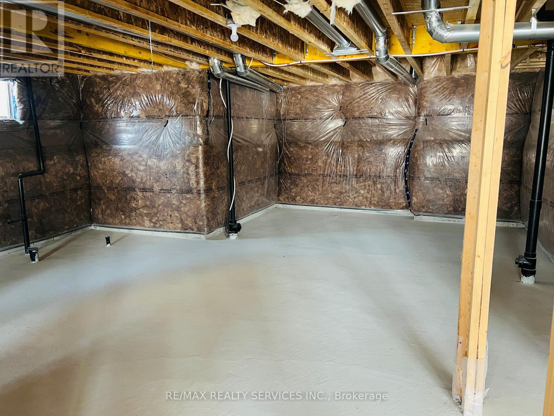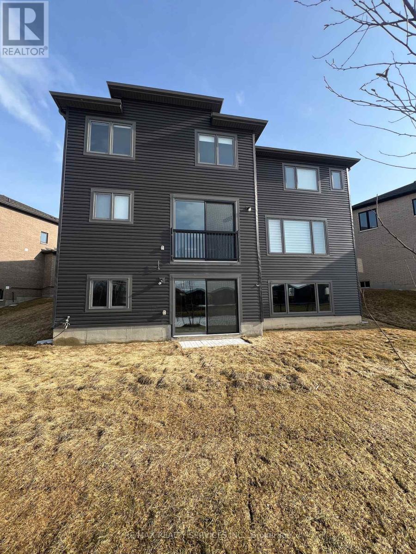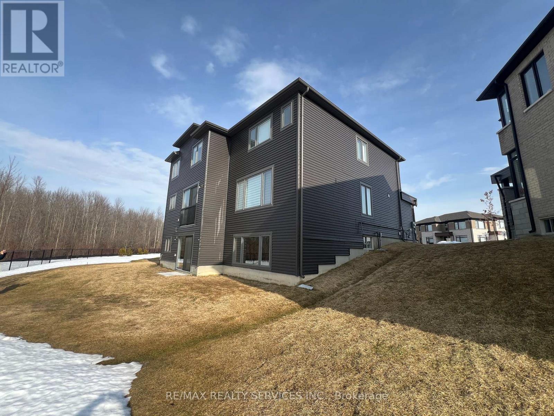245 West Beaver Creek Rd #9B
(289)317-1288
13 Del Ray Crescent Wasaga Beach, Ontario L9Z 0N7
2 Bedroom
4 Bathroom
3000 - 3500 sqft
Fireplace
Central Air Conditioning
Forced Air
$999,000
Never lived in, Large 3157 sqft house, One of the biggest house in the area. Close to Wasaga beach. Premium lot, Paid $130K in Upgrades to builder. open-concept layout, Bright & Spacious, 5 bedroom, 4 bathroom. Room on main floor can be used as bedroom or Home Office. Spacious kitchen with quartz countertops and service area. Master Bedroom With 6pc ensuite, all good size bedrooms with attached washrooms. 2nd Floor laundry room . Huge W/out basement, backing on to park. (id:35762)
Property Details
| MLS® Number | S12277664 |
| Property Type | Single Family |
| Community Name | Wasaga Beach |
| AmenitiesNearBy | Beach, Park, Schools |
| EquipmentType | Water Heater - Electric |
| Features | Irregular Lot Size |
| ParkingSpaceTotal | 6 |
| RentalEquipmentType | Water Heater - Electric |
| ViewType | View |
Building
| BathroomTotal | 4 |
| BedroomsAboveGround | 2 |
| BedroomsTotal | 2 |
| Age | New Building |
| Appliances | All, Dishwasher, Dryer, Stove, Washer, Refrigerator |
| BasementFeatures | Separate Entrance, Walk Out |
| BasementType | N/a |
| ConstructionStyleAttachment | Detached |
| CoolingType | Central Air Conditioning |
| ExteriorFinish | Vinyl Siding, Brick |
| FireplacePresent | Yes |
| FlooringType | Hardwood, Tile |
| FoundationType | Concrete |
| HalfBathTotal | 1 |
| HeatingFuel | Natural Gas |
| HeatingType | Forced Air |
| StoriesTotal | 2 |
| SizeInterior | 3000 - 3500 Sqft |
| Type | House |
| UtilityWater | Municipal Water |
Parking
| Garage |
Land
| Acreage | No |
| LandAmenities | Beach, Park, Schools |
| Sewer | Sanitary Sewer |
| SizeDepth | 40 Ft |
| SizeFrontage | 12 Ft ,6 In |
| SizeIrregular | 12.5 X 40 Ft ; 97ft Wide On Back |
| SizeTotalText | 12.5 X 40 Ft ; 97ft Wide On Back |
Rooms
| Level | Type | Length | Width | Dimensions |
|---|---|---|---|---|
| Second Level | Primary Bedroom | 6.46 m | 4.29 m | 6.46 m x 4.29 m |
| Second Level | Bedroom 2 | 3.74 m | 3.07 m | 3.74 m x 3.07 m |
| Second Level | Bedroom 3 | 4.32 m | 4 m | 4.32 m x 4 m |
| Second Level | Bedroom 4 | 3.96 m | 3.65 m | 3.96 m x 3.65 m |
| Second Level | Laundry Room | 3.65 m | 2.14 m | 3.65 m x 2.14 m |
| Basement | Recreational, Games Room | 7.4 m | 5.84 m | 7.4 m x 5.84 m |
| Main Level | Living Room | 6.4 m | 4.84 m | 6.4 m x 4.84 m |
| Main Level | Family Room | 5.4 m | 3.84 m | 5.4 m x 3.84 m |
| Main Level | Kitchen | 6.43 m | 4.39 m | 6.43 m x 4.39 m |
| Main Level | Office | 3.38 m | 3.07 m | 3.38 m x 3.07 m |
Utilities
| Electricity | Installed |
| Sewer | Installed |
https://www.realtor.ca/real-estate/28590413/13-del-ray-crescent-wasaga-beach-wasaga-beach
Interested?
Contact us for more information
Saurabh Baweja
Salesperson
RE/MAX Realty Services Inc.
10 Kingsbridge Gdn Cir #200
Mississauga, Ontario L5R 3K7
10 Kingsbridge Gdn Cir #200
Mississauga, Ontario L5R 3K7

