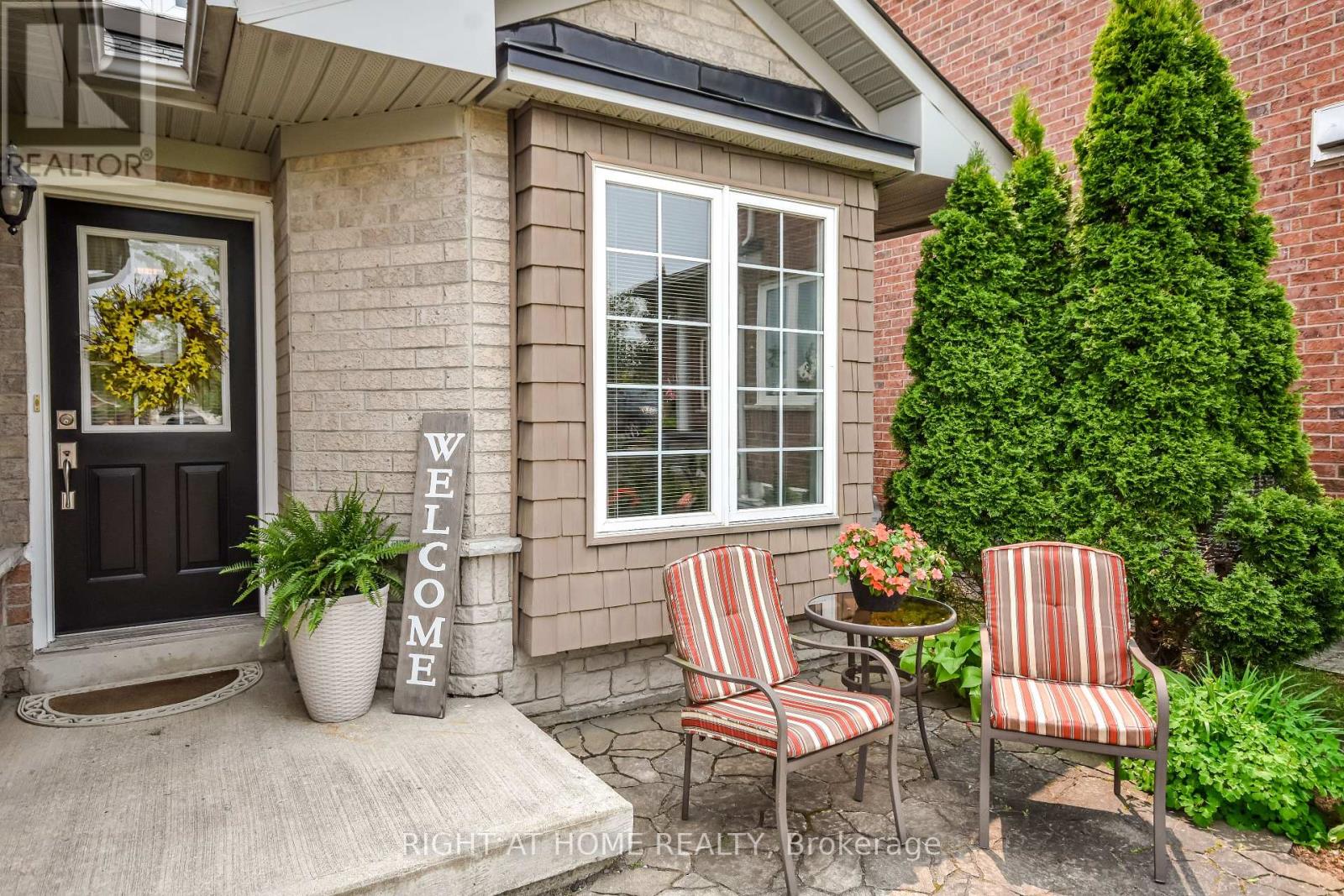13 Couples Court Barrie, Ontario L4M 6V5
$899,900
Turnkey All-Brick Bungalow in Barrie's NW! Nestled on a quiet cul-de-sac, this beautifully renovated home is steps from schools, the community centre, sports dome and the Barrie Golf & Country Club. Enjoy easy access to Bayfield Street's shops and dining, plus Barrie's vibrant waterfront with beaches, marina, boardwalk, and patios. Highlights include 1) 2023 designer kitchen with stainless steel appliances & breakfast bar. 2) Spacious Great Room with cathedral ceiling, gas fireplace & walkout to deck. 3) 3rd bedroom currently being used as an office. 4) Fully fenced landscaped yard with large deck for entertaining & relaxing. 5) Finished basement with large rec room and 2nd gas fireplace, a 4rd bedroom, gym, games area, office area plus a full 3pc bath & tons of storage space in the laundry/utility room. 6) 2-car garage + driveway parking for 4. 7) Move-in ready with modern updates throughout. A rare opportunity in one of Barrie's most desirable neighbourhoods. Book your private showing today! (id:35762)
Open House
This property has open houses!
1:00 pm
Ends at:3:00 pm
11:00 am
Ends at:1:00 pm
Property Details
| MLS® Number | S12377790 |
| Property Type | Single Family |
| Community Name | East Bayfield |
| AmenitiesNearBy | Schools, Golf Nearby |
| CommunityFeatures | Community Centre |
| EquipmentType | Water Heater - Gas, Water Heater |
| Features | Cul-de-sac, Level Lot, Flat Site |
| ParkingSpaceTotal | 6 |
| RentalEquipmentType | Water Heater - Gas, Water Heater |
| Structure | Deck |
Building
| BathroomTotal | 3 |
| BedroomsAboveGround | 3 |
| BedroomsBelowGround | 1 |
| BedroomsTotal | 4 |
| Age | 16 To 30 Years |
| Amenities | Fireplace(s) |
| Appliances | Garage Door Opener Remote(s), Dishwasher, Dryer, Garage Door Opener, Microwave, Stove, Washer, Window Coverings, Refrigerator |
| ArchitecturalStyle | Bungalow |
| BasementDevelopment | Finished |
| BasementType | N/a (finished) |
| ConstructionStyleAttachment | Detached |
| CoolingType | Central Air Conditioning |
| ExteriorFinish | Brick |
| FireplacePresent | Yes |
| FireplaceTotal | 2 |
| FlooringType | Hardwood |
| FoundationType | Concrete |
| HeatingFuel | Natural Gas |
| HeatingType | Forced Air |
| StoriesTotal | 1 |
| SizeInterior | 1500 - 2000 Sqft |
| Type | House |
| UtilityWater | Municipal Water |
Parking
| Attached Garage | |
| Garage |
Land
| Acreage | No |
| FenceType | Fenced Yard |
| LandAmenities | Schools, Golf Nearby |
| LandscapeFeatures | Landscaped |
| Sewer | Sanitary Sewer |
| SizeDepth | 118 Ft ,10 In |
| SizeFrontage | 52 Ft ,1 In |
| SizeIrregular | 52.1 X 118.9 Ft |
| SizeTotalText | 52.1 X 118.9 Ft |
| ZoningDescription | Single Family Residential |
Rooms
| Level | Type | Length | Width | Dimensions |
|---|---|---|---|---|
| Basement | Bathroom | 2.85 m | 2.37 m | 2.85 m x 2.37 m |
| Basement | Bedroom 4 | 3.1 m | 4.47 m | 3.1 m x 4.47 m |
| Basement | Recreational, Games Room | 5.66 m | 12.32 m | 5.66 m x 12.32 m |
| Basement | Exercise Room | 4.08 m | 4.09 m | 4.08 m x 4.09 m |
| Main Level | Great Room | 4.87 m | 4.6 m | 4.87 m x 4.6 m |
| Main Level | Bathroom | 1.66 m | 2.88 m | 1.66 m x 2.88 m |
| Main Level | Kitchen | 6.15 m | 4.35 m | 6.15 m x 4.35 m |
| Main Level | Dining Room | 5.45 m | 3.37 m | 5.45 m x 3.37 m |
| Main Level | Primary Bedroom | 3.89 m | 6.16 m | 3.89 m x 6.16 m |
| Main Level | Bedroom 2 | 3.32 m | 3.74 m | 3.32 m x 3.74 m |
| Main Level | Bedroom 3 | 2.98 m | 3.93 m | 2.98 m x 3.93 m |
| Main Level | Bathroom | 2.62 m | 2.2 m | 2.62 m x 2.2 m |
https://www.realtor.ca/real-estate/28807086/13-couples-court-barrie-east-bayfield-east-bayfield
Interested?
Contact us for more information
Wanda Townsend
Salesperson
684 Veteran's Dr #1a, 104515 & 106418
Barrie, Ontario L9J 0H6


















































