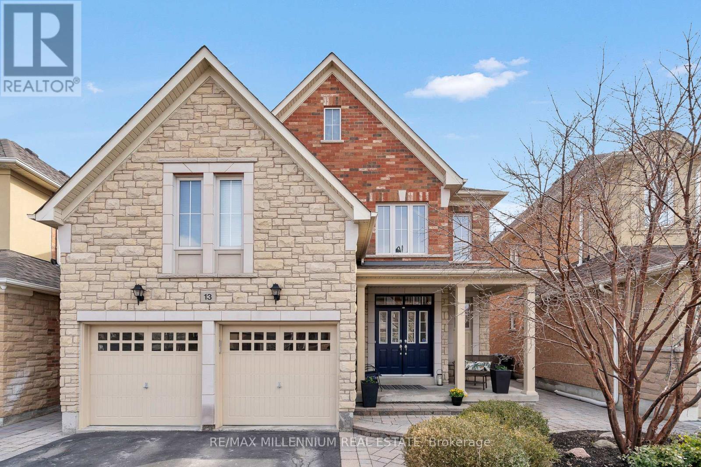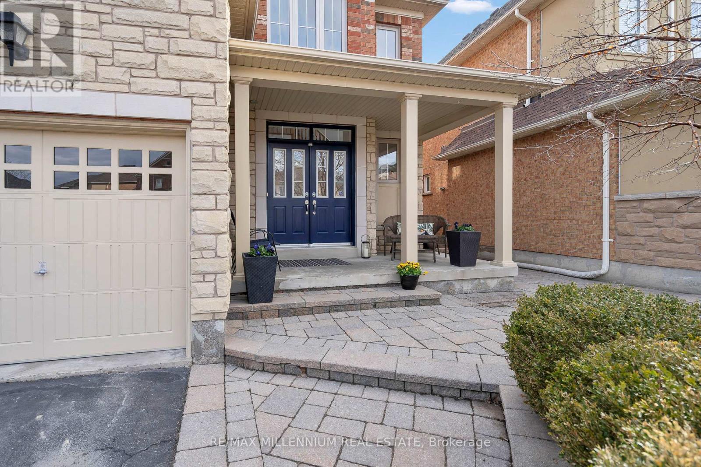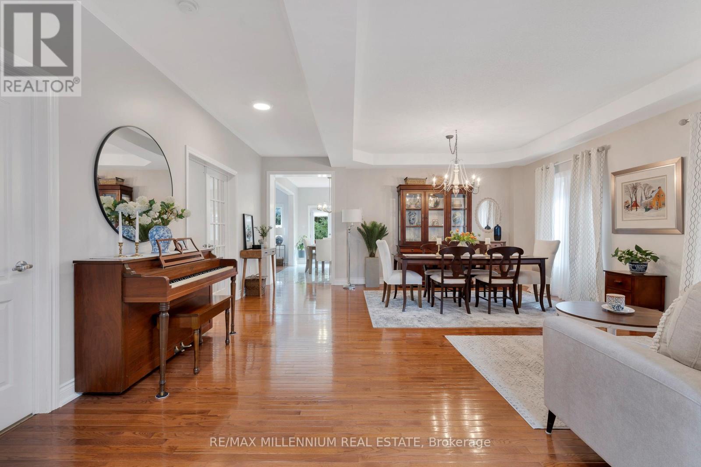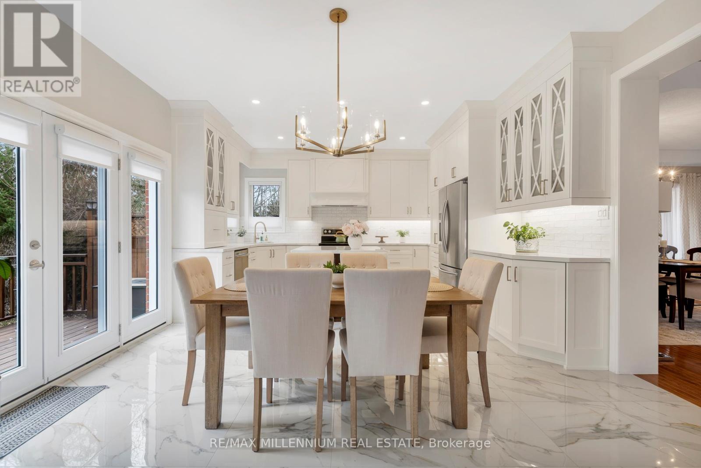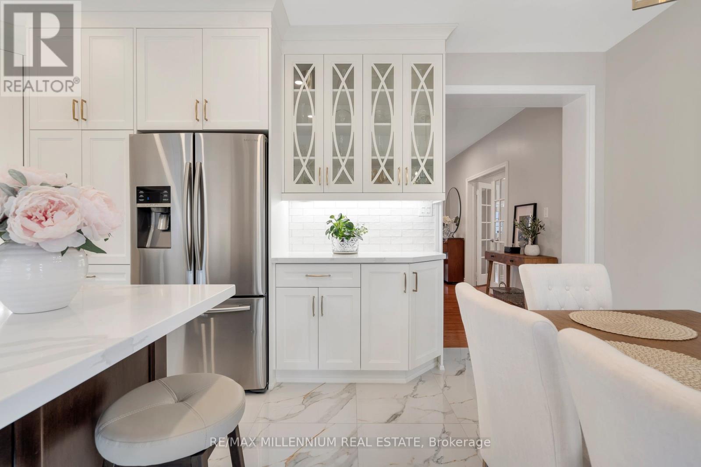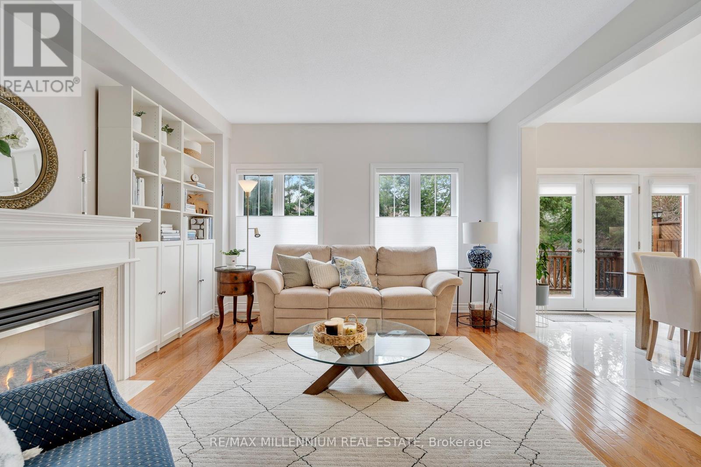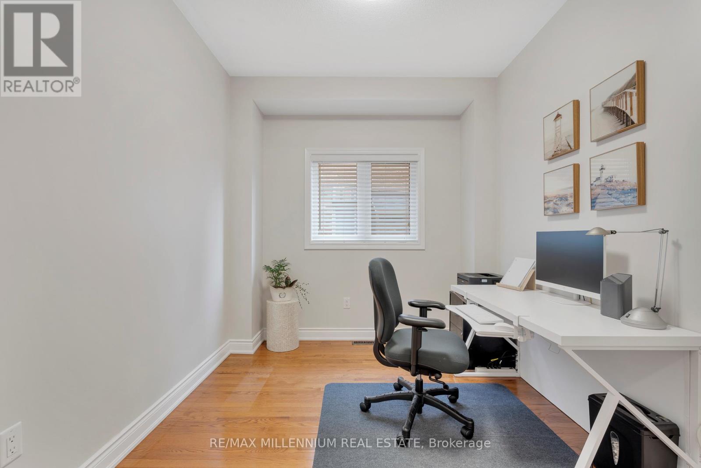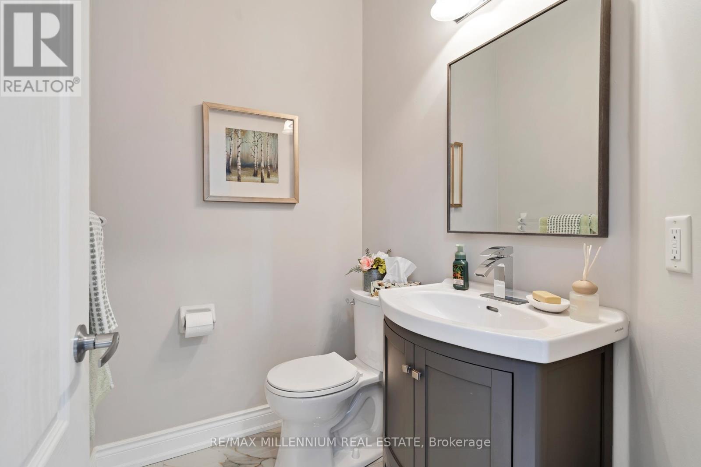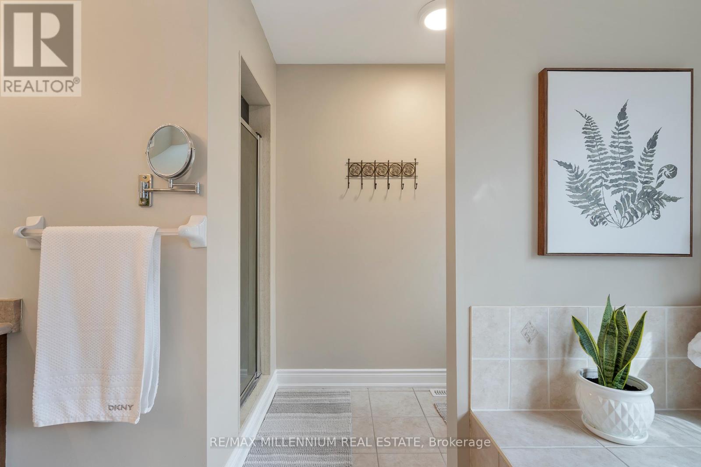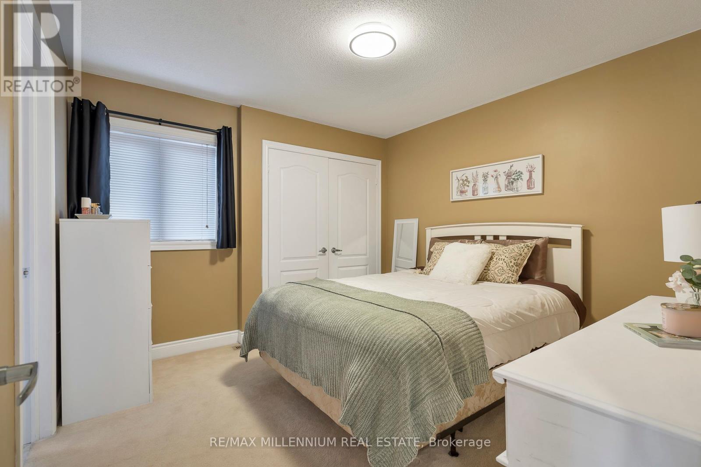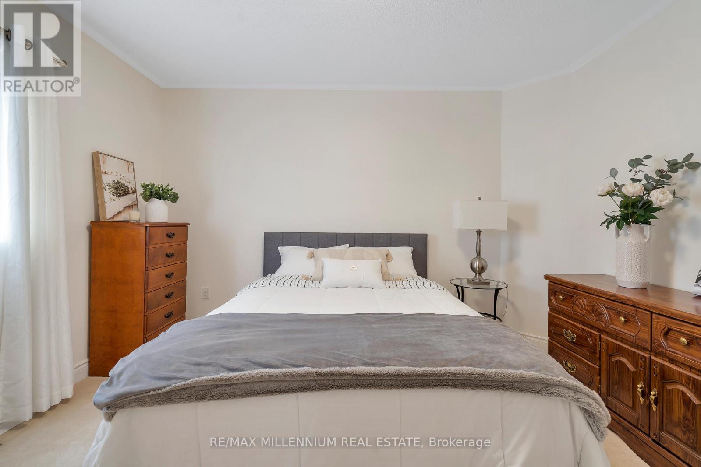13 Belleville Drive Brampton, Ontario L6P 1V7
$1,488,000
Move-in ready on a private ravine lot with a pie-shaped 53-foot-wide backyard. This exceptional home combines luxury, space, and functionality in a highly sought-after neighbourhood. Features include a newly finished chef-designed kitchen open to a spacious family room-ideal for both everyday living and stylish entertaining. With five generously sized bedrooms, the layout is flexible: the fifth bedroom can serve as a great room, and there's potential to add a sixth bedroom on the main floor by converting the existing office/den. This versatility makes the home ideal for extended family, guests, or multi-generational living. Designed with both comfort and convenience in mind, the home features an open-concept layout with distinct areas for privacy, all impeccably maintained with true pride of ownership. A separate entrance and secondary staircase to the basement add further flexibility, offering the potential for a future in-law or income suite. Move in and make it yours! (id:35762)
Open House
This property has open houses!
2:00 pm
Ends at:5:00 pm
Property Details
| MLS® Number | W12170145 |
| Property Type | Single Family |
| Community Name | Vales of Castlemore North |
| AmenitiesNearBy | Hospital, Park, Public Transit, Schools |
| CommunityFeatures | School Bus |
| EquipmentType | Water Heater - Gas |
| Features | Ravine |
| ParkingSpaceTotal | 6 |
| RentalEquipmentType | Water Heater - Gas |
Building
| BathroomTotal | 4 |
| BedroomsAboveGround | 5 |
| BedroomsTotal | 5 |
| Age | 16 To 30 Years |
| Amenities | Fireplace(s) |
| Appliances | Water Heater, Garage Door Opener |
| BasementDevelopment | Unfinished |
| BasementType | N/a (unfinished) |
| ConstructionStyleAttachment | Detached |
| CoolingType | Central Air Conditioning |
| ExteriorFinish | Stone, Brick |
| FireProtection | Smoke Detectors |
| FireplacePresent | Yes |
| FlooringType | Hardwood, Ceramic |
| FoundationType | Poured Concrete |
| HalfBathTotal | 1 |
| HeatingFuel | Natural Gas |
| HeatingType | Forced Air |
| StoriesTotal | 2 |
| SizeInterior | 3000 - 3500 Sqft |
| Type | House |
| UtilityWater | Municipal Water |
Parking
| Garage |
Land
| Acreage | No |
| LandAmenities | Hospital, Park, Public Transit, Schools |
| Sewer | Sanitary Sewer |
| SizeDepth | 108 Ft ,10 In |
| SizeFrontage | 37 Ft ,2 In |
| SizeIrregular | 37.2 X 108.9 Ft ; 53.16 Ft In The Back |
| SizeTotalText | 37.2 X 108.9 Ft ; 53.16 Ft In The Back |
Rooms
| Level | Type | Length | Width | Dimensions |
|---|---|---|---|---|
| Second Level | Primary Bedroom | 5.7 m | 3 m | 5.7 m x 3 m |
| Second Level | Bedroom 2 | 3.75 m | 3.65 m | 3.75 m x 3.65 m |
| Second Level | Bedroom 3 | 3.35 m | 3.35 m | 3.35 m x 3.35 m |
| Second Level | Bedroom 4 | 3.35 m | 3.5 m | 3.35 m x 3.5 m |
| Second Level | Bedroom 5 | 5.3 m | 4.2 m | 5.3 m x 4.2 m |
| Main Level | Dining Room | 6.1 m | 3.9 m | 6.1 m x 3.9 m |
| Main Level | Family Room | 5.49 m | 4.27 m | 5.49 m x 4.27 m |
| Main Level | Library | 3.59 m | 2.74 m | 3.59 m x 2.74 m |
| Main Level | Kitchen | 2.2 m | 4.26 m | 2.2 m x 4.26 m |
| Main Level | Eating Area | 3.04 m | 4.26 m | 3.04 m x 4.26 m |
| Main Level | Living Room | 6.1 m | 3.96 m | 6.1 m x 3.96 m |
Utilities
| Cable | Installed |
| Sewer | Installed |
Interested?
Contact us for more information
Joshua D'lima
Salesperson
81 Zenway Blvd #25
Woodbridge, Ontario L4H 0S5

