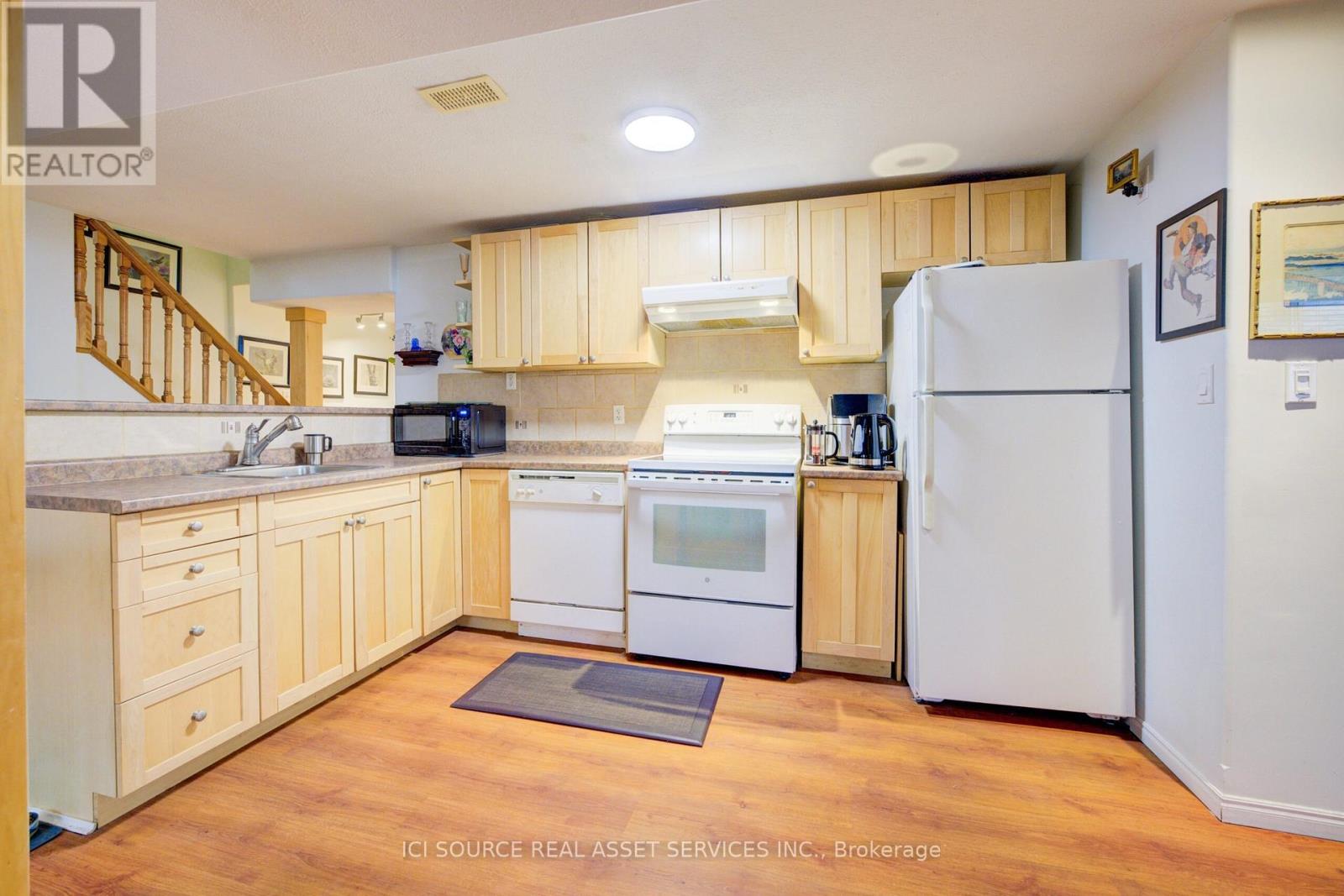13 - 10 Cobblestone Drive Brant, Ontario N3L 4G8
$849,500Maintenance, Common Area Maintenance, Parking
$150.54 Monthly
Maintenance, Common Area Maintenance, Parking
$150.54 MonthlyGorgeous! Luxury corner custom bungalow condo with full finished walkout to enormous deck and private rock walled garden. Ideal multigenerational home or increase your cash flow through renting one or both legal residences. Each level has over 1300 sq ft of living space. One large single garage is available and parking for 3 cars. Very high quality finishing's on both floors - each with laundry ensuite, each with a gorgeous gas fireplace, each with custom kitchens, and each with enormous private decks. BBQs permitted. Each unit also has a separate entrance and security system. Primary bedroom on each level is king sized and offers large double closets. Snow shovelling and grass cutting are done for you and the condo fee is only $150.54 a month! This immaculately cared for home ticks all the boxes. Convenient location is only 4 min to 403 and 2 minutes to downtown amenities. Come see all the friendly town of Paris has to offer. *For Additional Property Details Click The Brochure Icon Below* (id:35762)
Property Details
| MLS® Number | X12043011 |
| Property Type | Single Family |
| Community Name | Paris |
| CommunityFeatures | Pet Restrictions |
| Features | Carpet Free, In Suite Laundry, In-law Suite |
| ParkingSpaceTotal | 3 |
Building
| BathroomTotal | 4 |
| BedroomsAboveGround | 2 |
| BedroomsBelowGround | 2 |
| BedroomsTotal | 4 |
| Amenities | Visitor Parking |
| Appliances | Central Vacuum, Water Softener, All, Dryer, Garage Door Opener, Alarm System, Washer |
| ArchitecturalStyle | Bungalow |
| BasementFeatures | Apartment In Basement |
| BasementType | N/a |
| ConstructionStatus | Insulation Upgraded |
| CoolingType | Central Air Conditioning |
| ExteriorFinish | Brick |
| FireProtection | Security System |
| FireplacePresent | Yes |
| HalfBathTotal | 1 |
| HeatingFuel | Natural Gas |
| HeatingType | Forced Air |
| StoriesTotal | 1 |
| SizeInterior | 1200 - 1399 Sqft |
| Type | Row / Townhouse |
Parking
| Garage |
Land
| Acreage | No |
Rooms
| Level | Type | Length | Width | Dimensions |
|---|---|---|---|---|
| Lower Level | Kitchen | 2.04 m | 3.81 m | 2.04 m x 3.81 m |
| Lower Level | Bedroom 2 | 2.8 m | 2.96 m | 2.8 m x 2.96 m |
| Lower Level | Primary Bedroom | 3.96 m | 5.18 m | 3.96 m x 5.18 m |
| Lower Level | Living Room | 3.96 m | 3.65 m | 3.96 m x 3.65 m |
| Lower Level | Dining Room | 3.35 m | 6.2 m | 3.35 m x 6.2 m |
| Main Level | Primary Bedroom | 4.2 m | 3.68 m | 4.2 m x 3.68 m |
| Main Level | Living Room | 4.83 m | 4.28 m | 4.83 m x 4.28 m |
| Main Level | Dining Room | 3.35 m | 4.2 m | 3.35 m x 4.2 m |
| Main Level | Kitchen | 2.56 m | 4.36 m | 2.56 m x 4.36 m |
| Main Level | Bedroom 2 | 2.52 m | 3.9 m | 2.52 m x 3.9 m |
| Main Level | Bathroom | 4.79 m | 2.59 m | 4.79 m x 2.59 m |
| Main Level | Family Room | 3.65 m | 2.84 m | 3.65 m x 2.84 m |
https://www.realtor.ca/real-estate/28077223/13-10-cobblestone-drive-brant-paris-paris
Interested?
Contact us for more information
James Tasca
Broker of Record




















