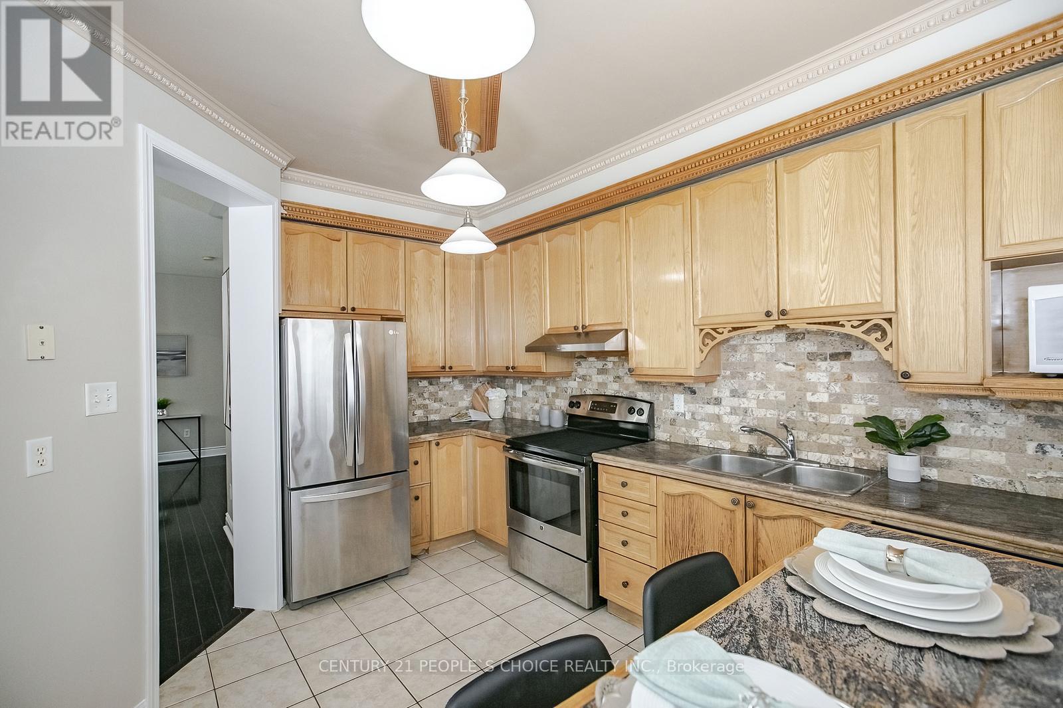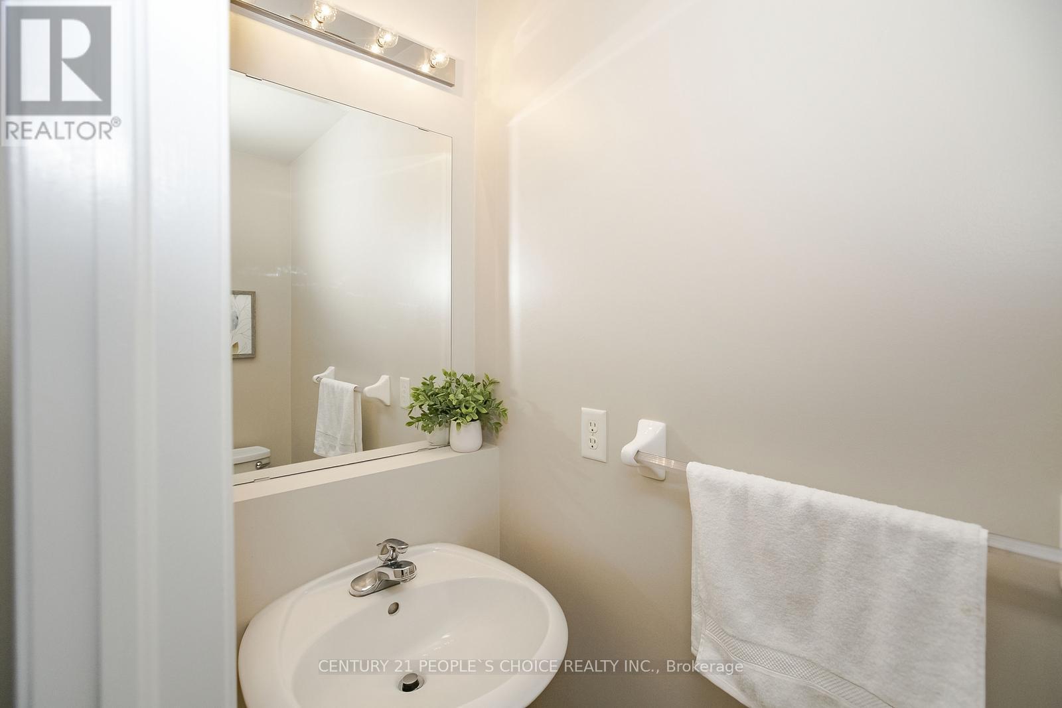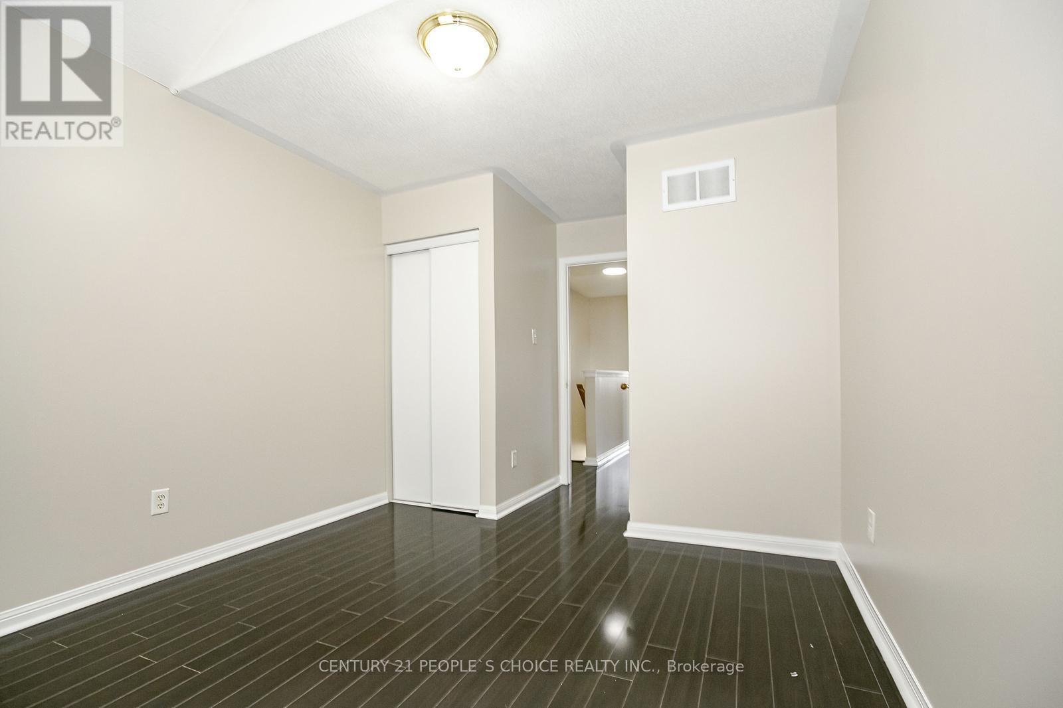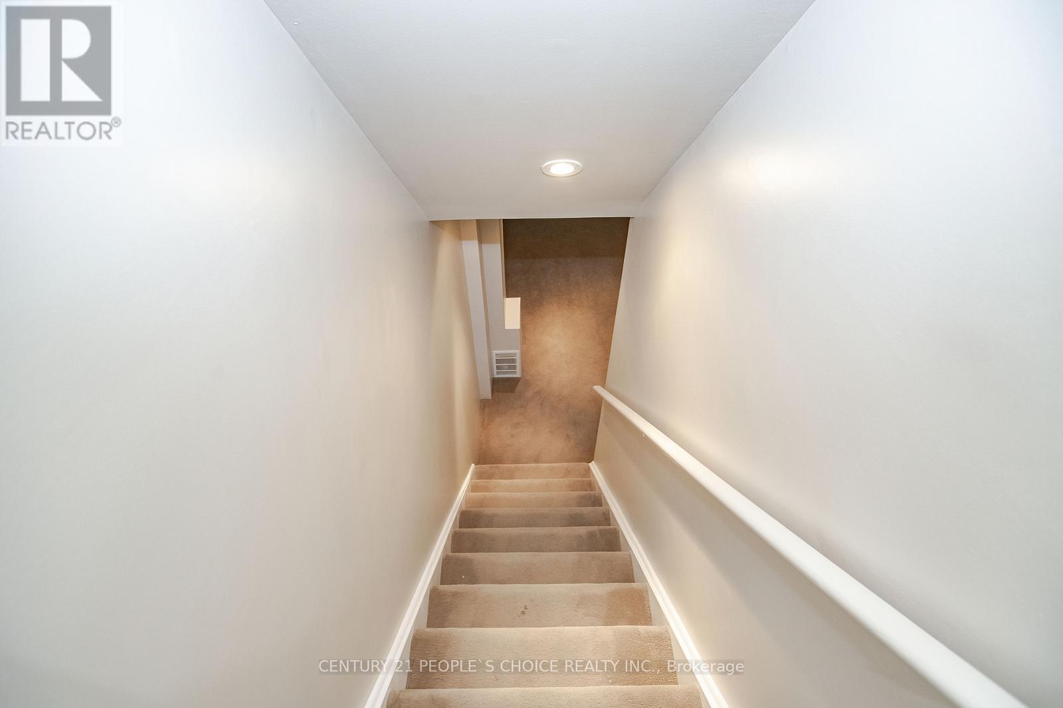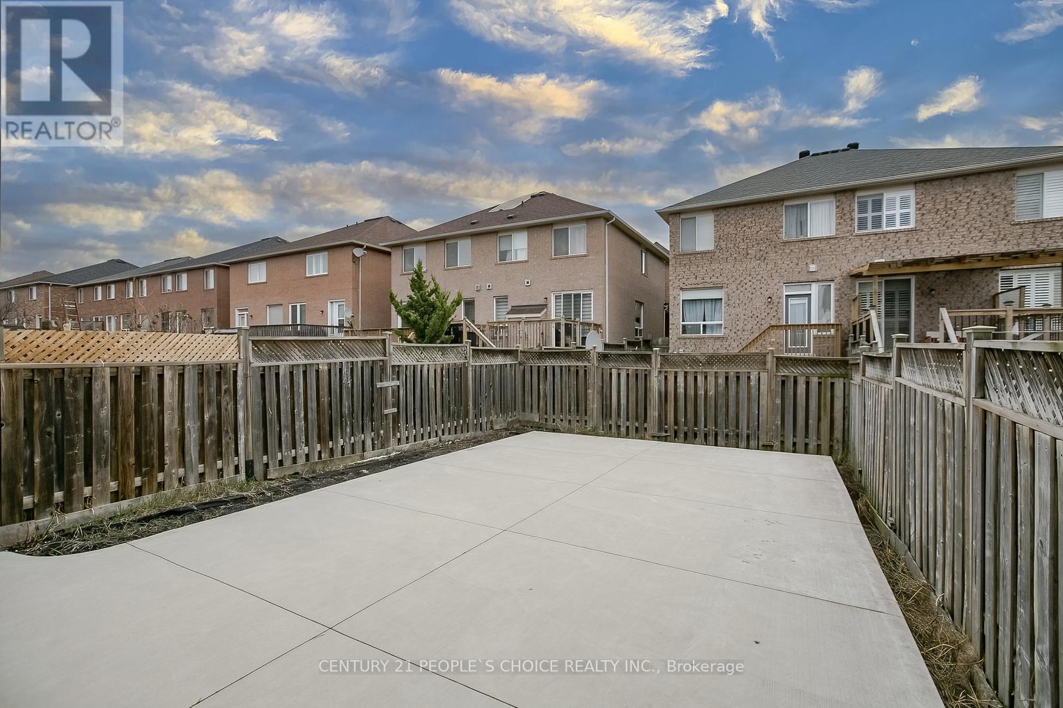1298 Galesway Boulevard Mississauga, Ontario L5V 3B2
$949,900
* Freshly Painted well-maintained home in Mississauga East Credit Community ,offers 3 bedrooms + 3 Washrooms, The main floor features Combined living, and Dining room with laminate floor. kitchen with stainless Steel Appliances , Back splash & overlooks to fully private Backyard , Master with laminate floor & Closet, Other 2 bedrooms good size With laminate floor & closets , Finished Basement with Seprate Entrance from the garage have Rec-room ,pot lights & 3 pcs washroom Which can be used for extra space or for extra income. Easily park 4 cars on driveway & 1 in garage, Fully Concrete private backyard for family gathering & for your own enjoyment , Home Conveniently located steps away from elementary and secondary schools, a bus stop, Banks, Plaza, Grocery stores. Close to Park, and the Wood Trail. (id:35762)
Open House
This property has open houses!
2:00 pm
Ends at:4:00 pm
2:00 pm
Ends at:4:00 pm
Property Details
| MLS® Number | W12115657 |
| Property Type | Single Family |
| Neigbourhood | Meadowvale South |
| Community Name | East Credit |
| Features | In-law Suite |
| ParkingSpaceTotal | 5 |
Building
| BathroomTotal | 3 |
| BedroomsAboveGround | 3 |
| BedroomsTotal | 3 |
| Appliances | Dishwasher, Dryer, Stove, Washer, Refrigerator |
| BasementDevelopment | Finished |
| BasementFeatures | Separate Entrance |
| BasementType | N/a (finished) |
| ConstructionStyleAttachment | Semi-detached |
| CoolingType | Central Air Conditioning |
| ExteriorFinish | Brick |
| FlooringType | Laminate, Ceramic, Carpeted |
| FoundationType | Poured Concrete |
| HalfBathTotal | 1 |
| HeatingFuel | Natural Gas |
| HeatingType | Forced Air |
| StoriesTotal | 2 |
| SizeInterior | 1100 - 1500 Sqft |
| Type | House |
| UtilityWater | Municipal Water |
Parking
| Attached Garage | |
| Garage |
Land
| Acreage | No |
| Sewer | Sanitary Sewer |
| SizeDepth | 118 Ft ,1 In |
| SizeFrontage | 22 Ft ,6 In |
| SizeIrregular | 22.5 X 118.1 Ft |
| SizeTotalText | 22.5 X 118.1 Ft |
Rooms
| Level | Type | Length | Width | Dimensions |
|---|---|---|---|---|
| Second Level | Primary Bedroom | Measurements not available | ||
| Second Level | Bedroom 2 | Measurements not available | ||
| Second Level | Bedroom 3 | Measurements not available | ||
| Basement | Great Room | Measurements not available | ||
| Main Level | Living Room | Measurements not available | ||
| Main Level | Dining Room | Measurements not available | ||
| Main Level | Kitchen | Measurements not available |
Interested?
Contact us for more information
Jaswinder Dayal
Broker
1780 Albion Road Unit 2 & 3
Toronto, Ontario M9V 1C1














