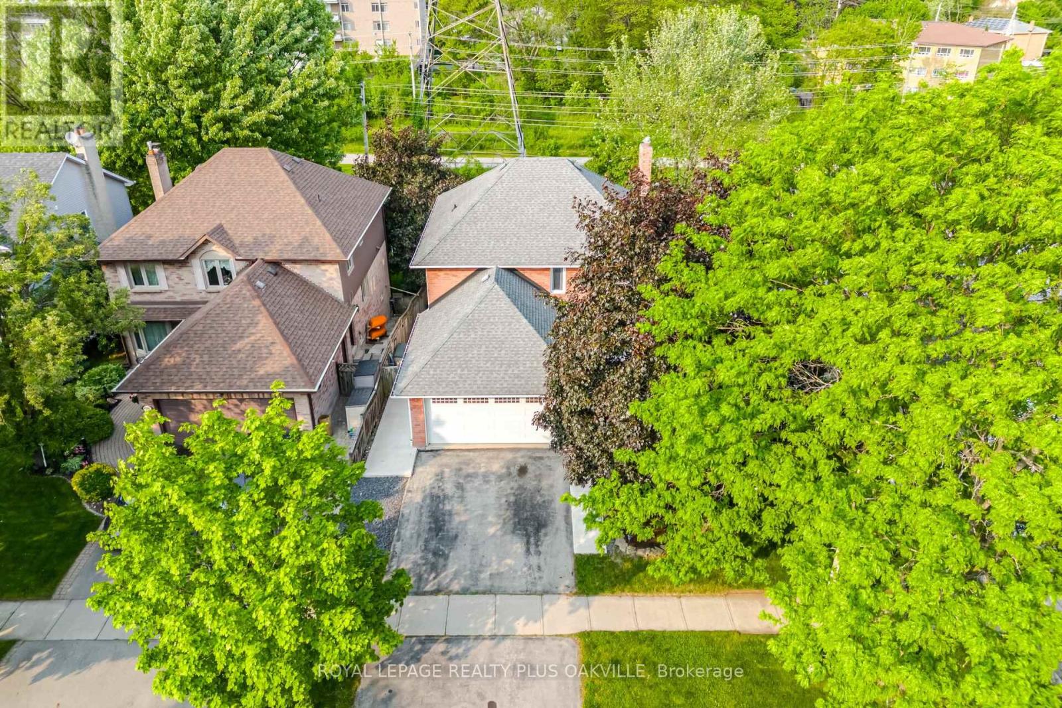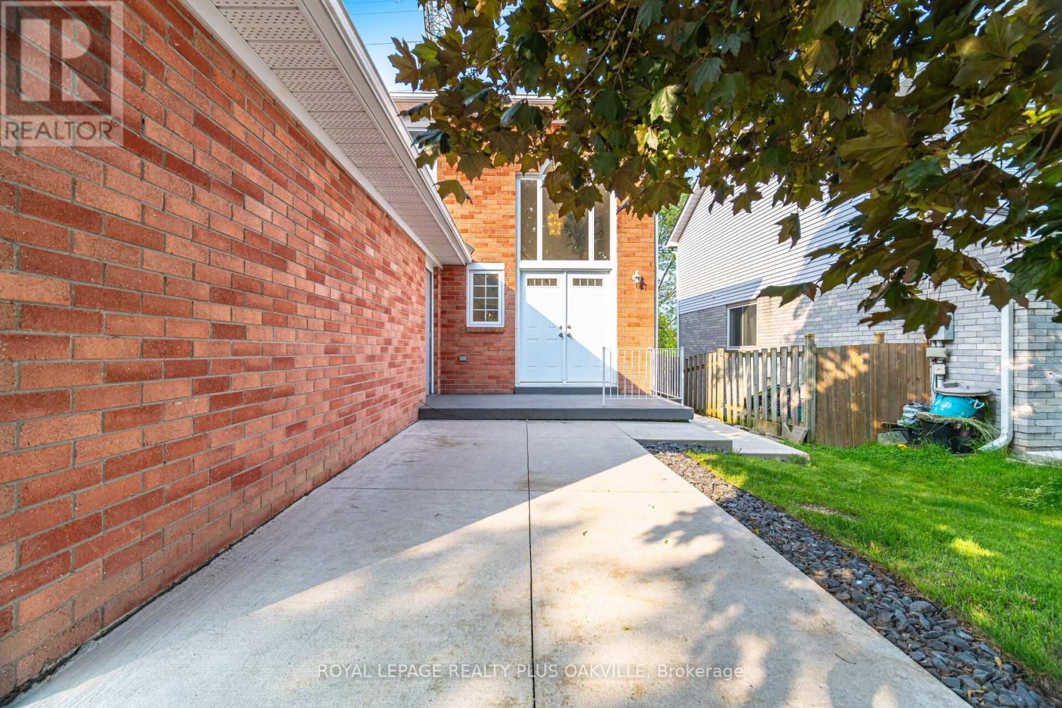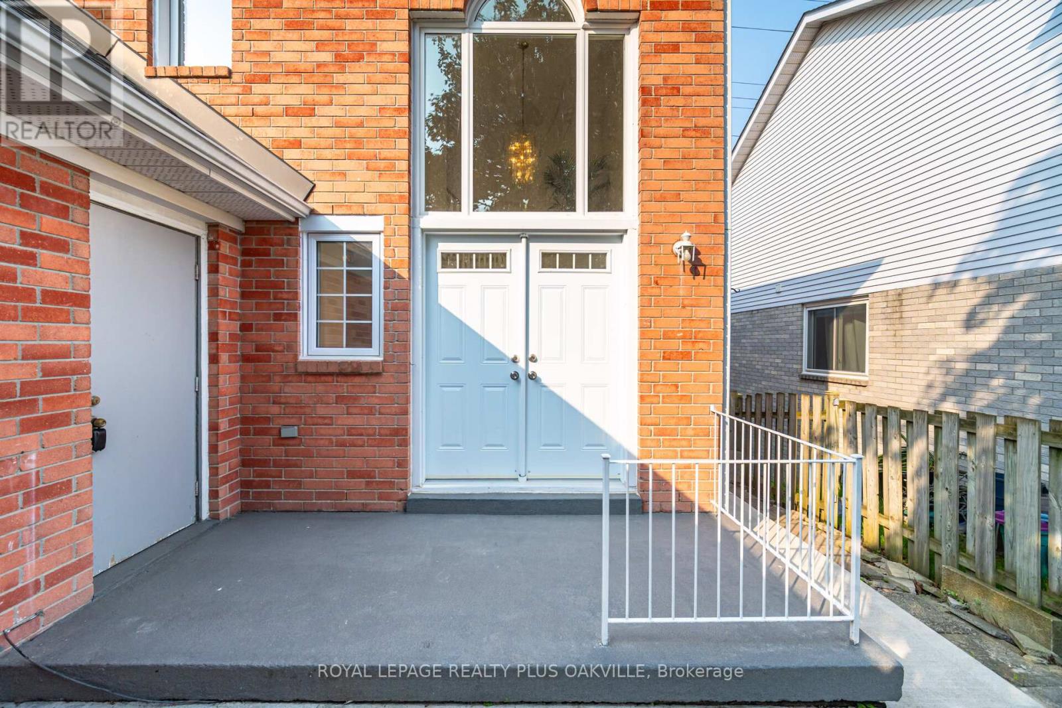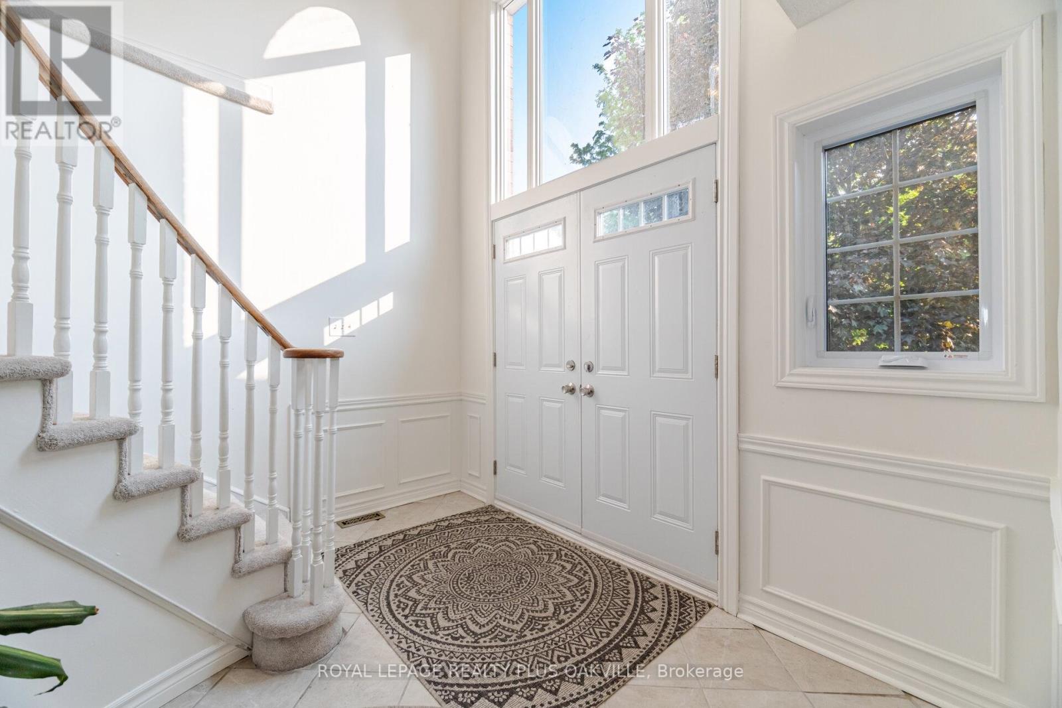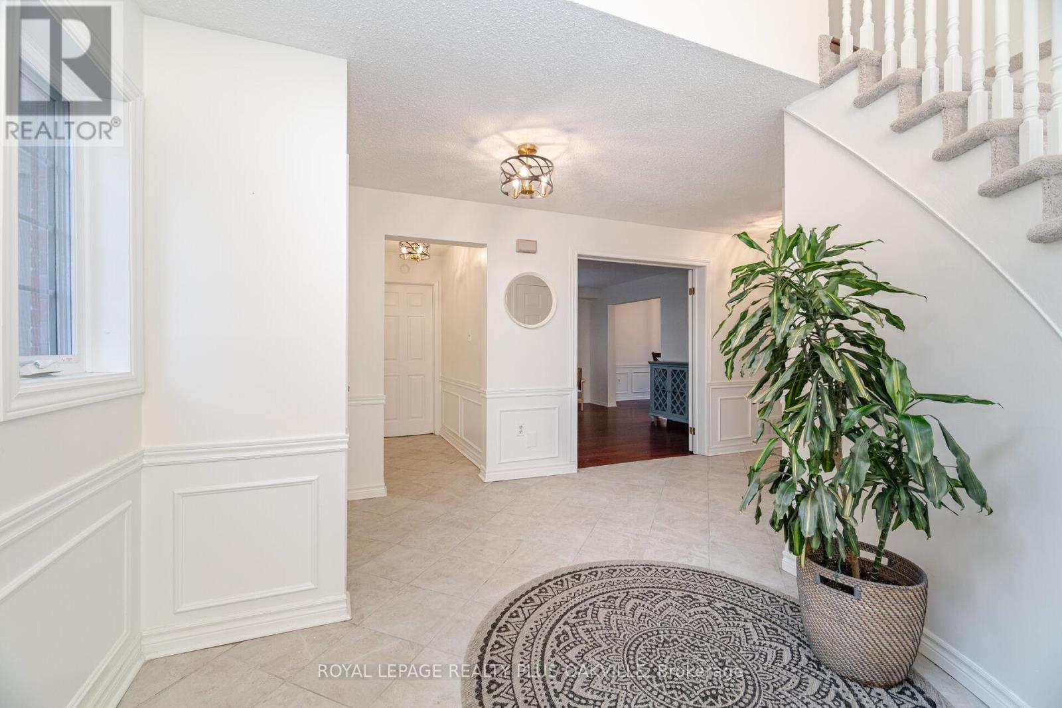1294 Hammond Street Burlington, Ontario L7S 2C5
$1,349,000
Beautiful renovated 4 Bedroom Home Ideally Located Within Walking Distance To The Lake, Spencer Smith Park & Mapleview Mall! 2025 Renovations include Freshly painted throughout ,Kitchen cabinets, quartz countertops & backsplash! Newly renovated 2nd floor 4 piece bathroom. New carpet on stairs. Strip hardwood throughout living/dining rooms and family room and throughout 2nd floor. Large Master Bedroom With Walk-In Closet & 4 Piece En Suite!IN-LAW SUITE Finished Walk out basement with Separate Entrance With 2nd Kitchen, 4 Piece Bathroom, Living Area With Fireplace & 2 Large Bedrooms and separate laundry! Ideal for extended family or income potential!! Backing onto Greenspace for complete privacy!!Excellent value!! (id:35762)
Property Details
| MLS® Number | W12284333 |
| Property Type | Single Family |
| Neigbourhood | Maple |
| Community Name | Brant |
| AmenitiesNearBy | Hospital, Public Transit, Schools |
| Features | Conservation/green Belt, In-law Suite |
| ParkingSpaceTotal | 4 |
Building
| BathroomTotal | 4 |
| BedroomsAboveGround | 4 |
| BedroomsBelowGround | 2 |
| BedroomsTotal | 6 |
| Age | 31 To 50 Years |
| Appliances | Garage Door Opener Remote(s), Dishwasher, Dryer, Garage Door Opener, Stove, Washer, Window Coverings, Refrigerator |
| BasementDevelopment | Finished |
| BasementFeatures | Walk Out |
| BasementType | Full (finished) |
| ConstructionStyleAttachment | Detached |
| CoolingType | Central Air Conditioning |
| ExteriorFinish | Aluminum Siding, Brick |
| FireplacePresent | Yes |
| FireplaceTotal | 1 |
| FlooringType | Hardwood, Laminate, Ceramic |
| HalfBathTotal | 1 |
| HeatingFuel | Natural Gas |
| HeatingType | Forced Air |
| StoriesTotal | 2 |
| SizeInterior | 2000 - 2500 Sqft |
| Type | House |
| UtilityWater | Municipal Water |
Parking
| Attached Garage | |
| Garage |
Land
| Acreage | No |
| LandAmenities | Hospital, Public Transit, Schools |
| Sewer | Sanitary Sewer |
| SizeDepth | 114 Ft ,9 In |
| SizeFrontage | 44 Ft |
| SizeIrregular | 44 X 114.8 Ft |
| SizeTotalText | 44 X 114.8 Ft |
| ZoningDescription | R3.2 |
Rooms
| Level | Type | Length | Width | Dimensions |
|---|---|---|---|---|
| Second Level | Bedroom 3 | 3.78 m | 3 m | 3.78 m x 3 m |
| Second Level | Bedroom 4 | 2.95 m | 2.65 m | 2.95 m x 2.65 m |
| Second Level | Bathroom | 2.67 m | 2.24 m | 2.67 m x 2.24 m |
| Second Level | Primary Bedroom | 5.56 m | 3.35 m | 5.56 m x 3.35 m |
| Second Level | Bathroom | 3.53 m | 2.08 m | 3.53 m x 2.08 m |
| Second Level | Bedroom 2 | 3.78 m | 3.23 m | 3.78 m x 3.23 m |
| Basement | Recreational, Games Room | 5.59 m | 3.02 m | 5.59 m x 3.02 m |
| Basement | Kitchen | 3.23 m | 3 m | 3.23 m x 3 m |
| Basement | Bedroom | 6.2 m | 2.36 m | 6.2 m x 2.36 m |
| Basement | Bedroom | 3.78 m | 3.43 m | 3.78 m x 3.43 m |
| Basement | Office | 4.52 m | 2.67 m | 4.52 m x 2.67 m |
| Basement | Bathroom | 2.08 m | 1.96 m | 2.08 m x 1.96 m |
| Basement | Laundry Room | 2.59 m | 2.13 m | 2.59 m x 2.13 m |
| Basement | Utility Room | 2.64 m | 2.13 m | 2.64 m x 2.13 m |
| Main Level | Living Room | 4.39 m | 3.51 m | 4.39 m x 3.51 m |
| Main Level | Dining Room | 3.63 m | 2.97 m | 3.63 m x 2.97 m |
| Main Level | Kitchen | 3.76 m | 2.64 m | 3.76 m x 2.64 m |
| Main Level | Eating Area | 4.55 m | 2.69 m | 4.55 m x 2.69 m |
| Main Level | Family Room | 5.51 m | 3.28 m | 5.51 m x 3.28 m |
| Main Level | Laundry Room | 2.21 m | 1.93 m | 2.21 m x 1.93 m |
https://www.realtor.ca/real-estate/28604185/1294-hammond-street-burlington-brant-brant
Interested?
Contact us for more information
Stacey Robinson
Broker
2347 Lakeshore Rd W # 2
Oakville, Ontario L6L 1H4

