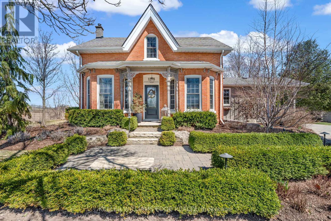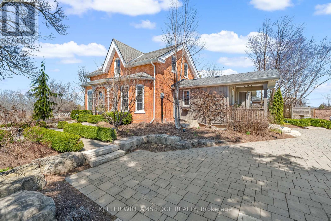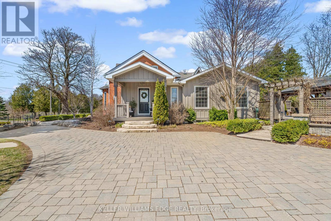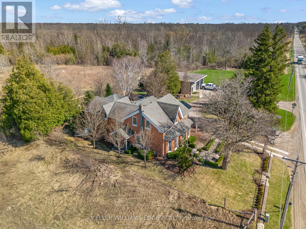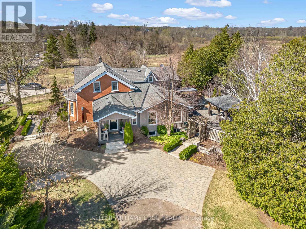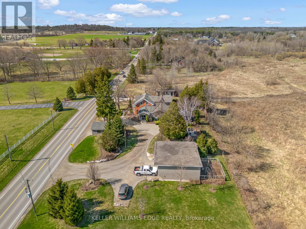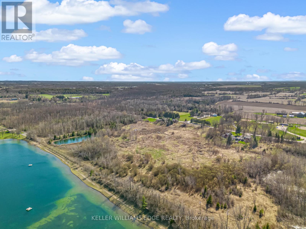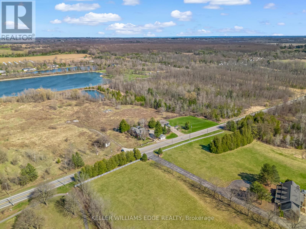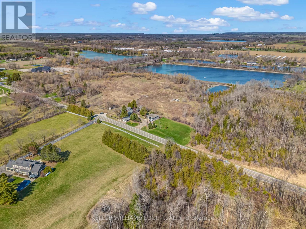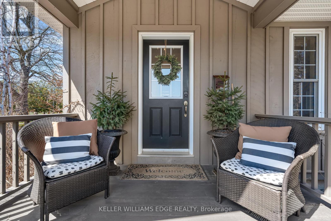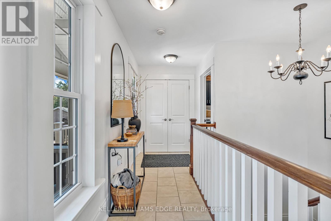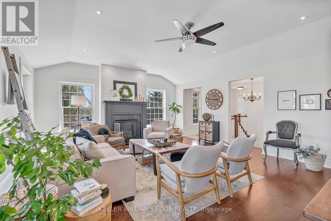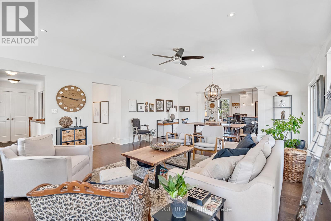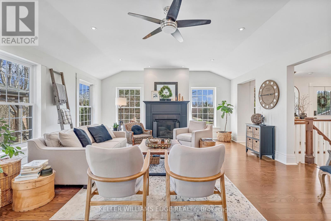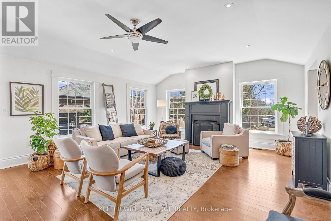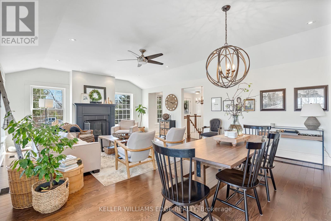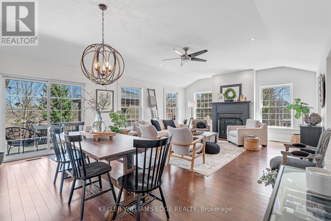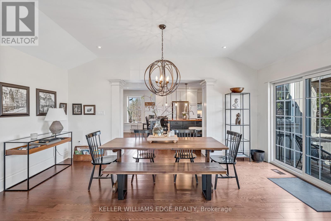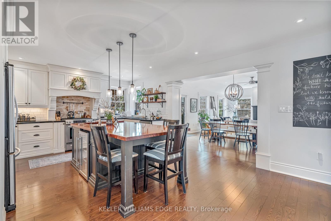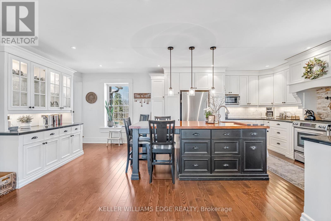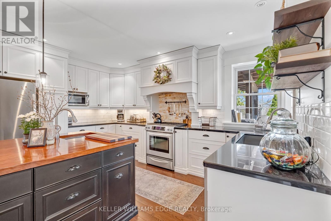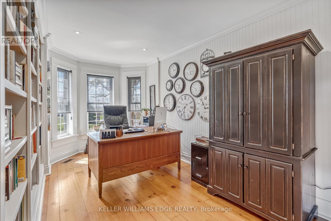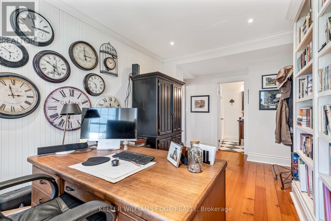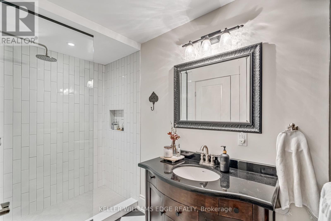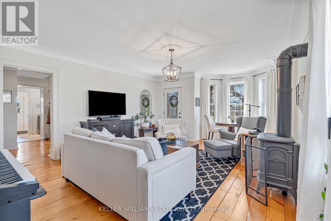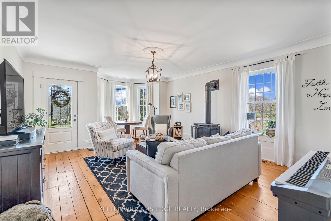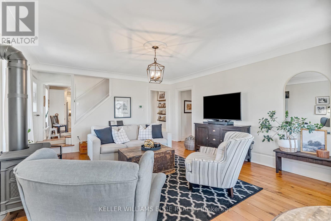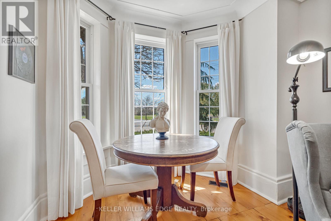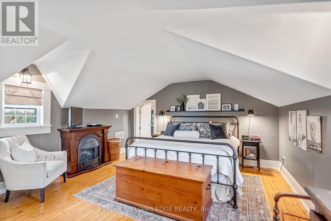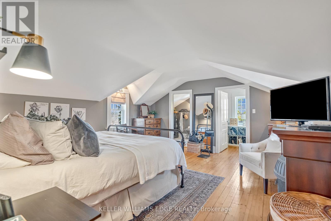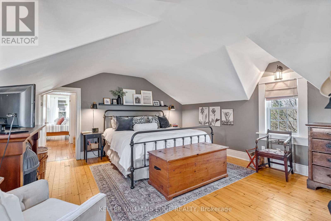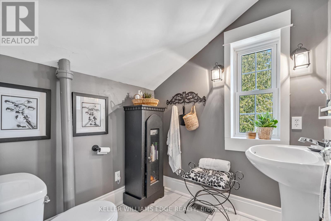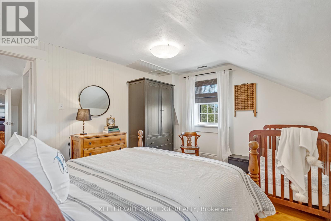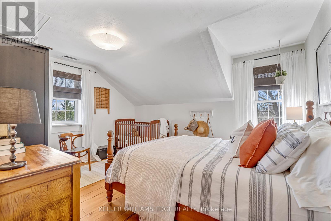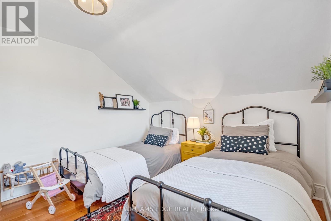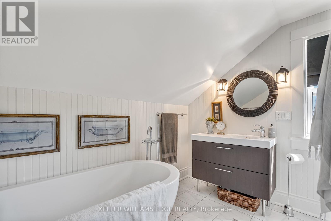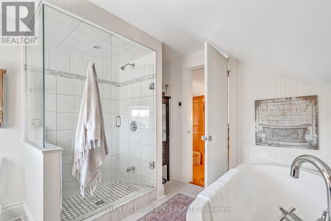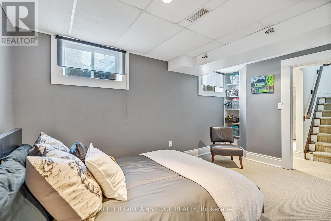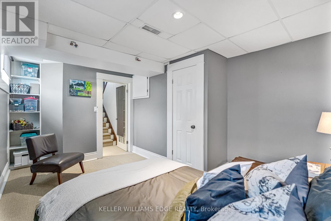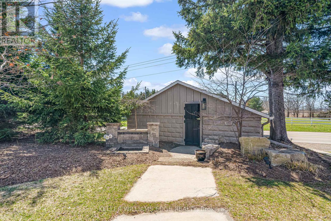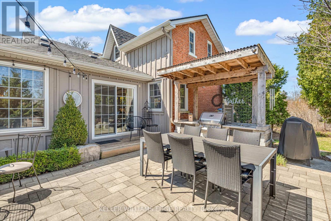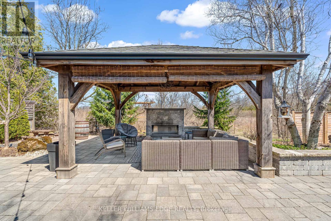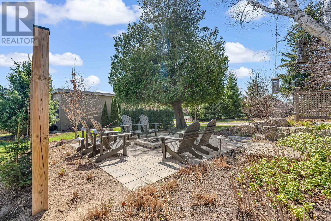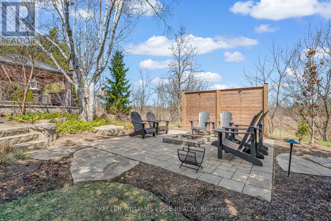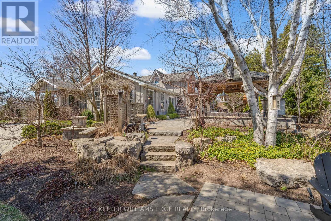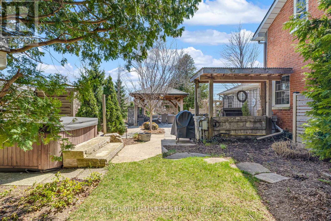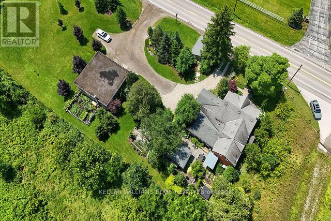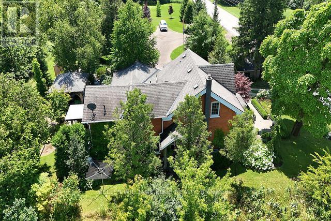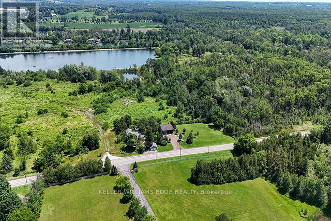1288 Brock Road Hamilton, Ontario L9H 5E4
$1,650,000
This beautiful 3+1 bedroom, 3 bathroom brick farmhouse, originally built in 1870, features 2600sqft of living space that has been thoughtfully curated over the years. Located directly across from Strabane Park and close to Gullivers Lake, it offers convenient access to Hwy 6, 401, and 403. The home has received four White Trillium and two Pink Trillium awards for its beautifully landscaped gardens and has been featured in three films. Inside, you'll find original pine plank flooring in the family room, office, and three upstairs bedrooms. The primary bedroom includes a walk-in closet and an ensuite bath with heated floors. The custom kitchen is ideal for cooking and entertaining, while the great room impresses with vaulted ceilings and a propane fireplace. Updated light fixtures throughout blend well with the homes mix of historic charm and modern farmhouse style. The private backyard is a true retreat, featuring two water features, irrigation, an interlock patio with a spacious gazebo, outdoor fireplace, grill, hot tub, and firepit areaperfect for gatherings or quiet evenings outdoors. A detached garage and 30' x 35' workshop offer great utility for storage, hobbies, or small business use. (id:35762)
Property Details
| MLS® Number | X12100957 |
| Property Type | Single Family |
| Community Name | Rural Flamborough |
| AmenitiesNearBy | Park |
| Features | Rolling, Conservation/green Belt |
| ParkingSpaceTotal | 12 |
| Structure | Shed, Workshop |
| ViewType | View |
Building
| BathroomTotal | 3 |
| BedroomsAboveGround | 3 |
| BedroomsBelowGround | 1 |
| BedroomsTotal | 4 |
| Age | 100+ Years |
| Amenities | Fireplace(s) |
| Appliances | Water Treatment, Central Vacuum, Dishwasher, Dryer, Garage Door Opener, Microwave, Stove, Washer, Refrigerator |
| BasementDevelopment | Partially Finished |
| BasementType | Partial (partially Finished) |
| ConstructionStyleAttachment | Detached |
| CoolingType | Central Air Conditioning |
| ExteriorFinish | Brick, Wood |
| FireplacePresent | Yes |
| FoundationType | Concrete, Stone |
| HeatingFuel | Propane |
| HeatingType | Forced Air |
| StoriesTotal | 2 |
| SizeInterior | 2500 - 3000 Sqft |
| Type | House |
Parking
| Detached Garage | |
| Garage |
Land
| Acreage | No |
| LandAmenities | Park |
| Sewer | Septic System |
| SizeDepth | 110 Ft |
| SizeFrontage | 275 Ft |
| SizeIrregular | 275 X 110 Ft |
| SizeTotalText | 275 X 110 Ft|1/2 - 1.99 Acres |
| ZoningDescription | P4 |
Rooms
| Level | Type | Length | Width | Dimensions |
|---|---|---|---|---|
| Second Level | Bathroom | 2.74 m | 2.87 m | 2.74 m x 2.87 m |
| Second Level | Primary Bedroom | 4.62 m | 4.88 m | 4.62 m x 4.88 m |
| Second Level | Bathroom | Measurements not available | ||
| Second Level | Bedroom | 3.23 m | 3.48 m | 3.23 m x 3.48 m |
| Second Level | Bedroom | 3.48 m | 4.19 m | 3.48 m x 4.19 m |
| Basement | Bedroom | 4.11 m | 3.25 m | 4.11 m x 3.25 m |
| Main Level | Living Room | 5.26 m | 7.87 m | 5.26 m x 7.87 m |
| Main Level | Kitchen | 4.44 m | 6.81 m | 4.44 m x 6.81 m |
| Main Level | Office | 2.87 m | 5.99 m | 2.87 m x 5.99 m |
| Main Level | Family Room | 4.62 m | 6.32 m | 4.62 m x 6.32 m |
| Main Level | Bathroom | 1.45 m | 2.87 m | 1.45 m x 2.87 m |
| Main Level | Laundry Room | 2.06 m | 2.16 m | 2.06 m x 2.16 m |
https://www.realtor.ca/real-estate/28208298/1288-brock-road-hamilton-rural-flamborough
Interested?
Contact us for more information
Jon Van Geest
Salesperson
3185 Harvester Rd Unit 1a
Burlington, Ontario L7N 3N8

