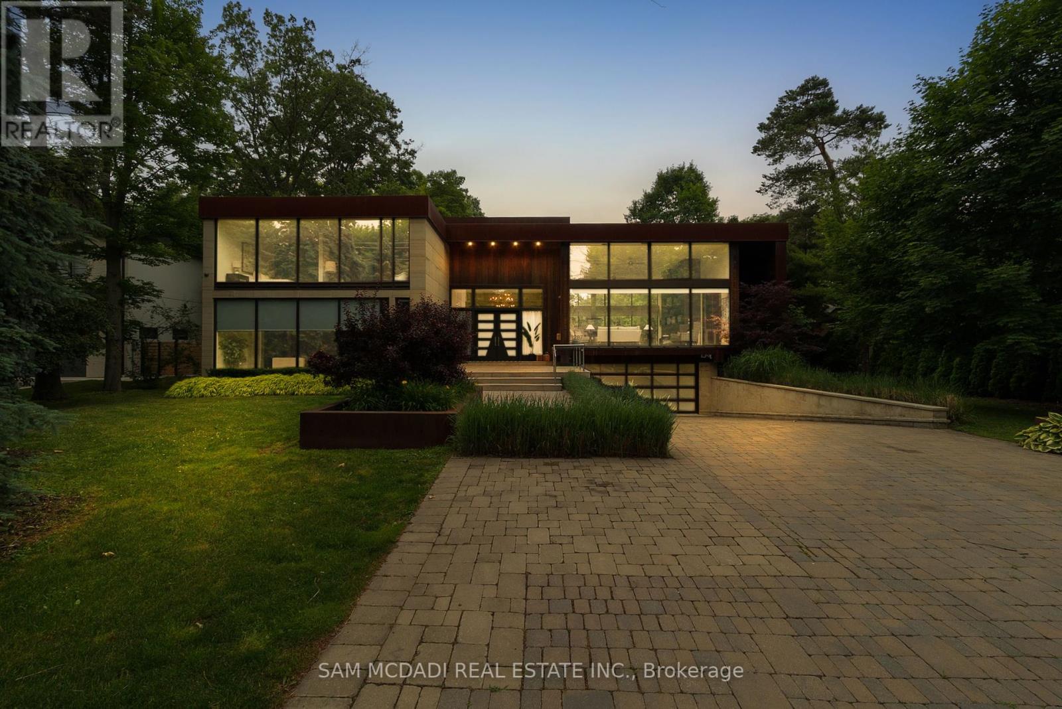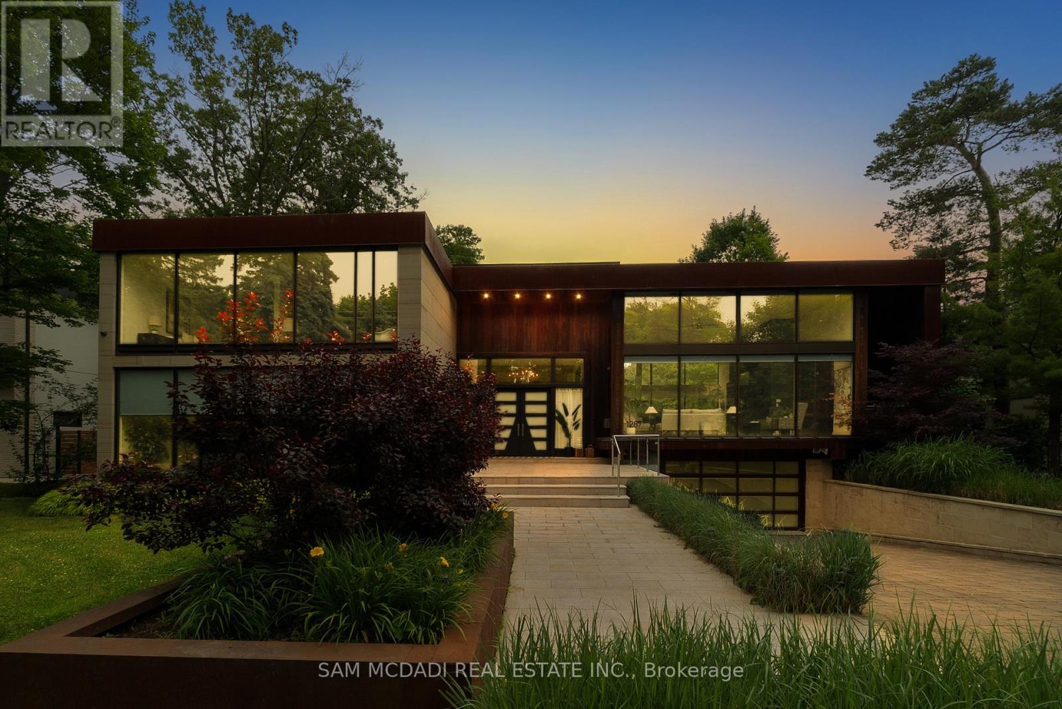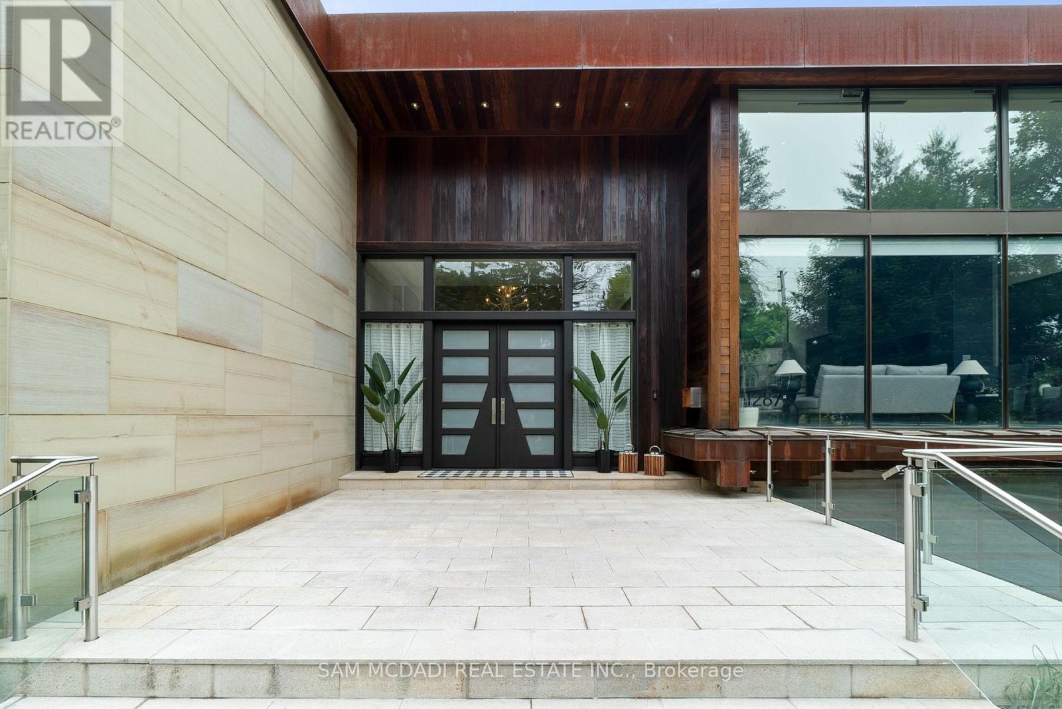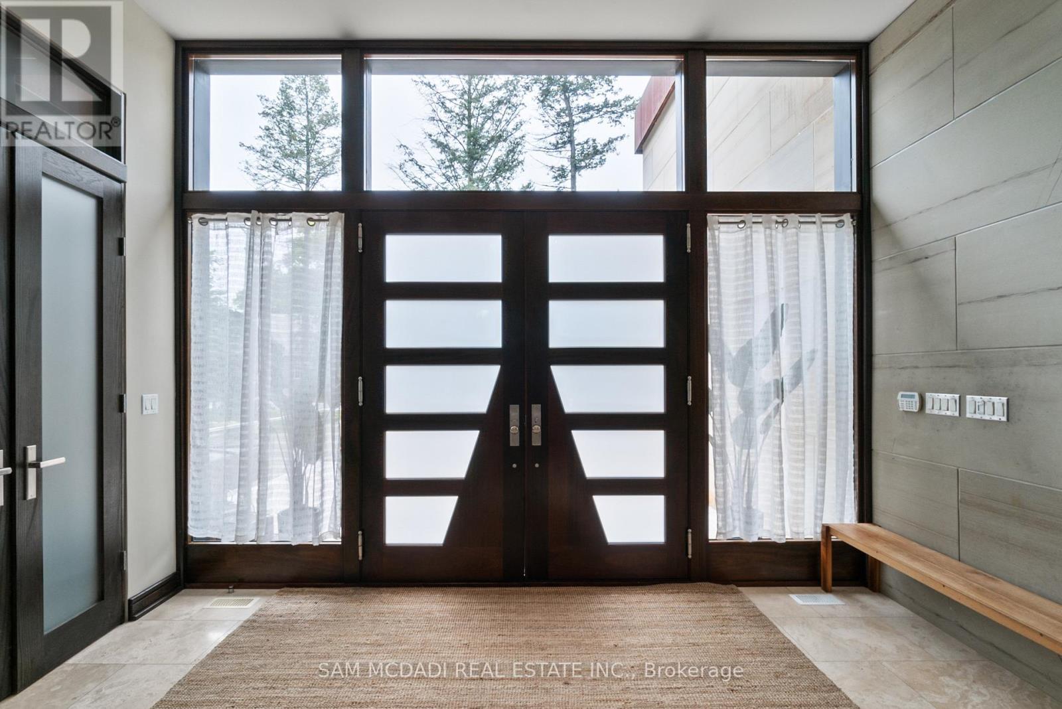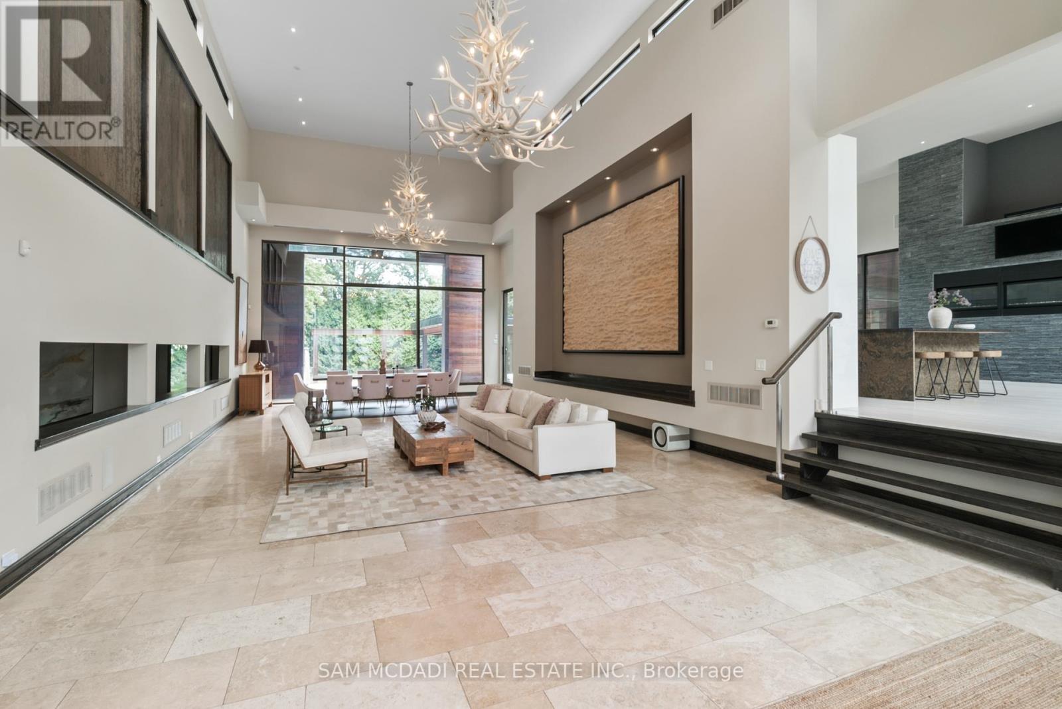1287 Birchview Drive Mississauga, Ontario L5H 3E3
$5,500,000
Presenting a masterpiece of architectural sophistication and modern elegance, perfectly poised on over half an acre in the coveted Lorne Park enclave of South Mississauga. This custom residence spans over 8,000 sq. ft. of impeccably crafted living space, boasting soaring ceilings and commercial-grade floor-to-ceiling windows that flood the interiors with natural light. Designed for the discerning buyer, the home's interiors feature hardwood and stone flooring, complemented by heated marble floors in every full bathroom. The gourmet kitchen is a chef's dream, outfitted with granite countertops, bespoke cabinetry, and premium built-in appliances. Multiple gas fireplaces grace the interiors, while a Sonos-integrated sound system and Lutron-controlled lighting bring smart luxury to everyday living. The primary ensuite on the main level is a true haven, boasting a walk-in closet and a luxurious 5 piece ensuite. On the upper level, three spacious bedrooms each include spa-inspired ensuites, creating private retreats. Step outside to a resort-grade landscape crafted by Earth Inc., with over $500K invested to create an entertainers paradise: a sleek pool with sun ledge, an Arctic Spas 8-person hot tub, a fully appointed outdoor kitchen, cabana, a Dekka concrete firebowl, and twin Napoleon fire torches, perfect for year-round gatherings. The lower level offers a fully equipped gym with durable rubber flooring and rough-ins for additional baths, ready for your personal touch. Additional premium features includes ample garage and driveway parking, 400-amp electrical service, automated irrigation system, custom closets. Adding to its allure, this home is a proven income generator, featured in major film and television productions and earning over $100K in its peak year. This residence offers an extraordinary living experience, crafted without compromise! (id:35762)
Property Details
| MLS® Number | W12264841 |
| Property Type | Single Family |
| Neigbourhood | Lorne Park |
| Community Name | Lorne Park |
| AmenitiesNearBy | Park, Public Transit, Schools, Marina |
| Features | Wooded Area |
| ParkingSpaceTotal | 12 |
| PoolType | Inground Pool |
| Structure | Patio(s) |
Building
| BathroomTotal | 5 |
| BedroomsAboveGround | 4 |
| BedroomsTotal | 4 |
| Age | 16 To 30 Years |
| Amenities | Fireplace(s) |
| Appliances | Barbeque, Garage Door Opener Remote(s), Range, Water Heater, Oven - Built-in, Dishwasher, Dryer, Microwave, Oven, Washer, Window Coverings, Wine Fridge, Refrigerator |
| BasementDevelopment | Partially Finished |
| BasementType | Full (partially Finished) |
| ConstructionStyleAttachment | Detached |
| CoolingType | Central Air Conditioning |
| ExteriorFinish | Stone |
| FireProtection | Smoke Detectors |
| FireplacePresent | Yes |
| FireplaceTotal | 6 |
| FlooringType | Hardwood, Cushion/lino/vinyl |
| FoundationType | Poured Concrete |
| HalfBathTotal | 1 |
| HeatingFuel | Natural Gas |
| HeatingType | Forced Air |
| StoriesTotal | 2 |
| SizeInterior | 5000 - 100000 Sqft |
| Type | House |
| UtilityWater | Municipal Water |
Parking
| Garage |
Land
| Acreage | No |
| FenceType | Fenced Yard |
| LandAmenities | Park, Public Transit, Schools, Marina |
| LandscapeFeatures | Lawn Sprinkler |
| Sewer | Sanitary Sewer |
| SizeDepth | 278 Ft ,3 In |
| SizeFrontage | 100 Ft |
| SizeIrregular | 100 X 278.3 Ft |
| SizeTotalText | 100 X 278.3 Ft|1/2 - 1.99 Acres |
| ZoningDescription | R2 |
Rooms
| Level | Type | Length | Width | Dimensions |
|---|---|---|---|---|
| Second Level | Bedroom 2 | 7.72 m | 6.92 m | 7.72 m x 6.92 m |
| Second Level | Bedroom 3 | 6.34 m | 6.24 m | 6.34 m x 6.24 m |
| Second Level | Bedroom 4 | 5.34 m | 5.62 m | 5.34 m x 5.62 m |
| Basement | Exercise Room | 5.11 m | 13.56 m | 5.11 m x 13.56 m |
| Main Level | Kitchen | 7.72 m | 7.26 m | 7.72 m x 7.26 m |
| Main Level | Dining Room | 6.47 m | 4.59 m | 6.47 m x 4.59 m |
| Main Level | Living Room | 6.47 m | 5.46 m | 6.47 m x 5.46 m |
| Main Level | Family Room | 7.77 m | 6.93 m | 7.77 m x 6.93 m |
| Main Level | Great Room | 7.78 m | 5.21 m | 7.78 m x 5.21 m |
| Main Level | Primary Bedroom | 6.77 m | 5.04 m | 6.77 m x 5.04 m |
https://www.realtor.ca/real-estate/28563401/1287-birchview-drive-mississauga-lorne-park-lorne-park
Interested?
Contact us for more information
Sam Allan Mcdadi
Salesperson
110 - 5805 Whittle Rd
Mississauga, Ontario L4Z 2J1

