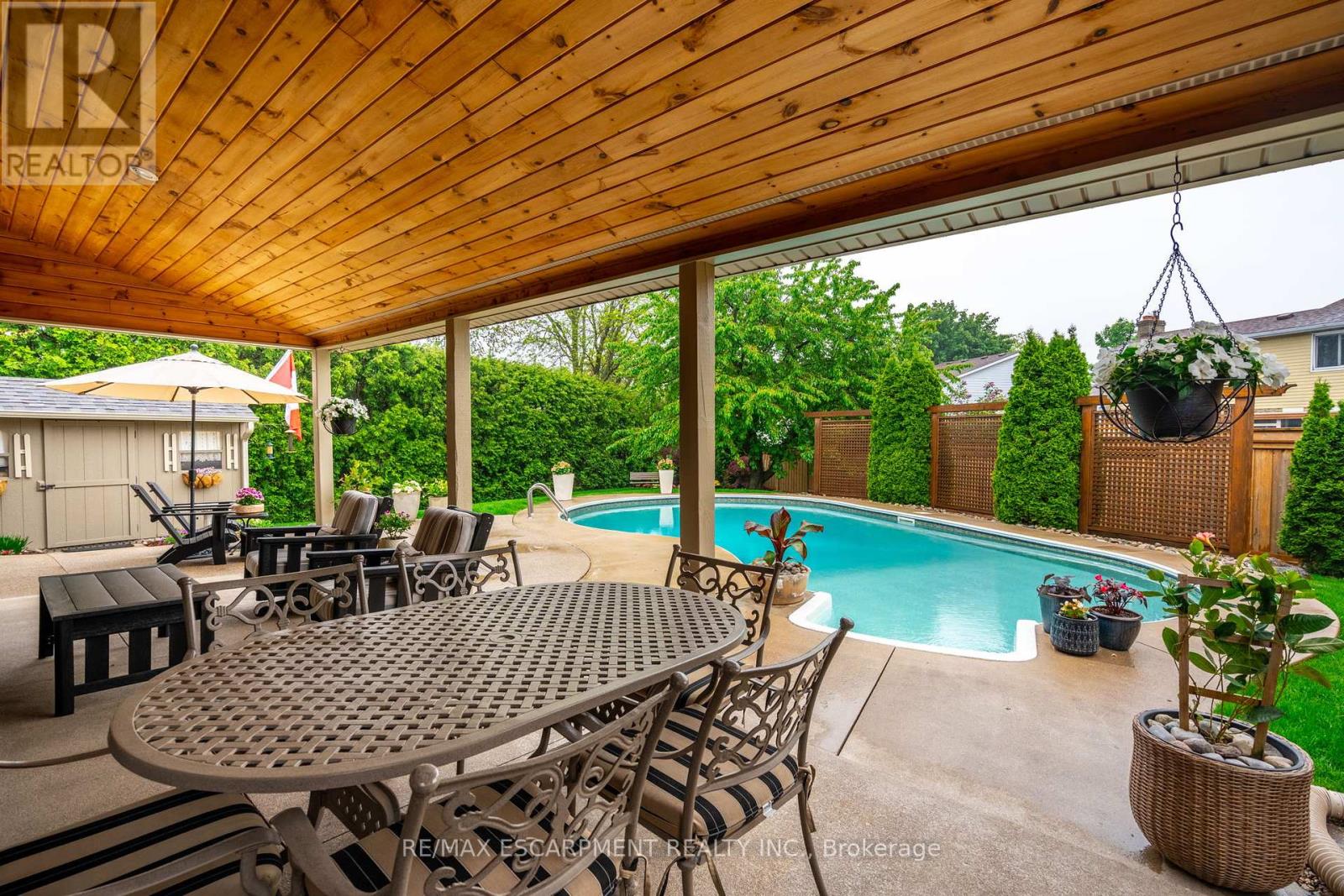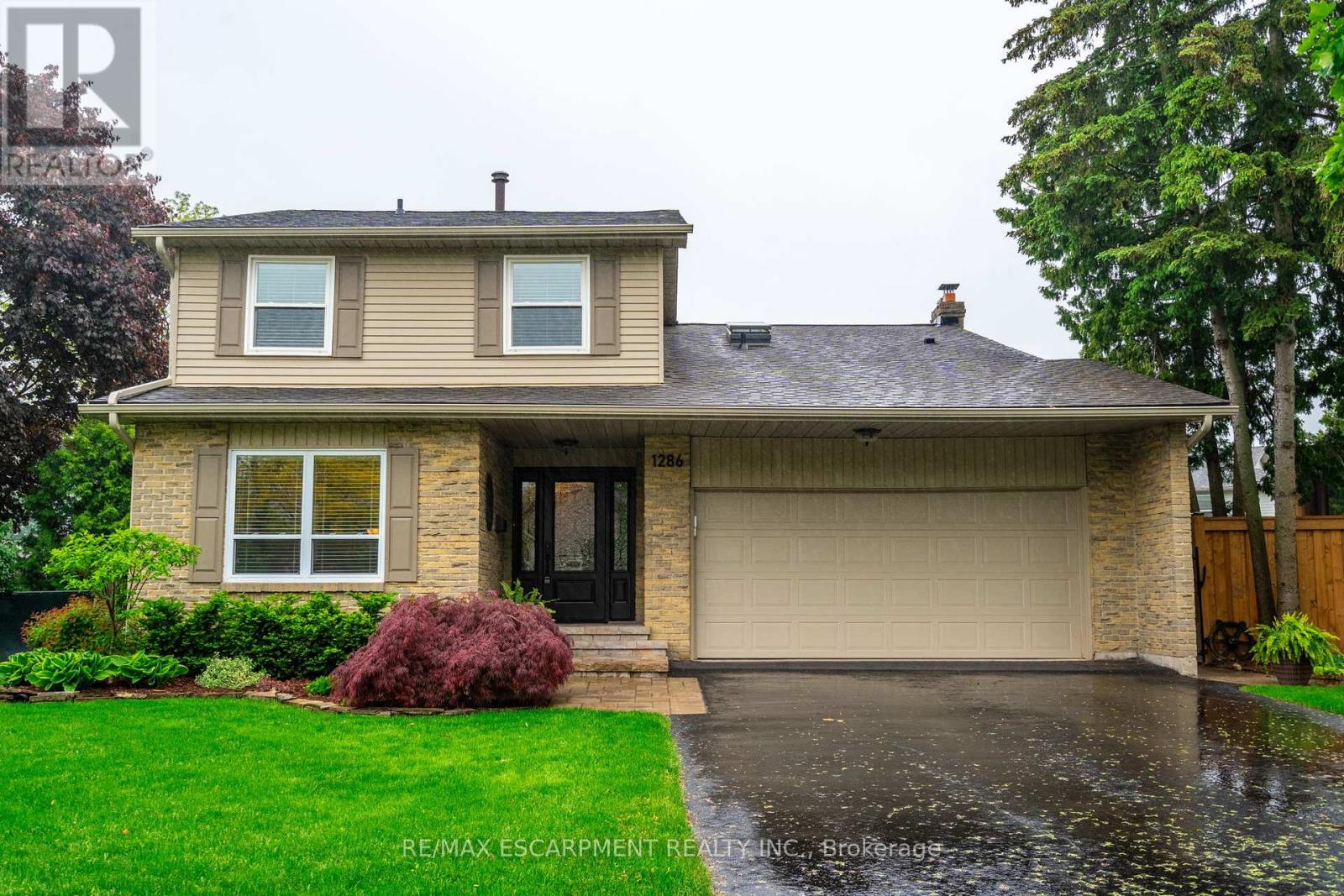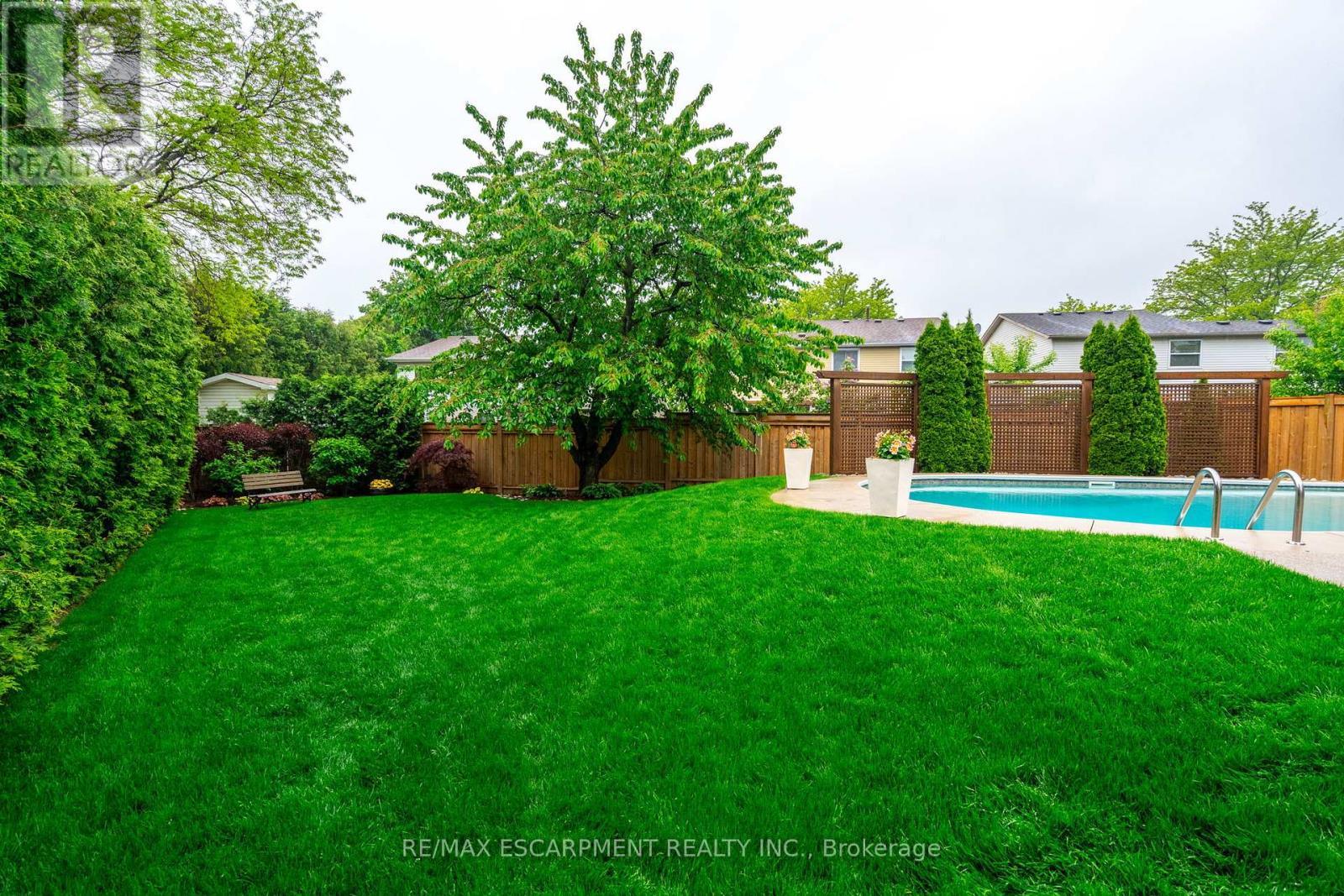1286 Morgan Court Burlington, Ontario L7M 1X2
$1,299,900
Discover your slice of paradise in the heart of the sought-after, family-friendly Palmer neighbourhood. This beautifully maintained four-bedroom home is sits on a quiet court and offers the ideal blend of space, comfort, and family-focused living. Upon entering this stunning home, you're welcomed by an inviting foyer that leads past the formal living and dining areas into the eat-in kitchen, which overlooks both spaces. The kitchen features stylish wood cabinetry, stainless steel appliances and sleek quartz countertops. Just off this area is a cozy family room with a wood-burning fireplace and sliding glass doors that open to the beautifully landscaped backyard. This level also includes a convenient powder room and main-floor laundry. Upstairs, The spacious primary suite includes ample storage and ensuite privileges to a five-piece bathroom. Three additional large bedrooms and an elegant three-piece bathroom with heated floors and a walk-in glass shower complete this level. The recently updated basement features a spacious third living/recreation area with a gas fireplace, along with a separate room currently used as a gym easily convertible into a fifth bedroom. The crowning jewel of this beautiful home is the stunning private backyard oasis that features an expansive porch and patio area overlooking a saltwater in-ground pool and the lovingly manicured landscaping and meticulously maintained lawn. Additional features include: beautiful hardwood floors on the main floor, updated vinyl laminate in the basement, driveway parking for four and a double-car garage, central vacuum, fully fenced backyard and large garden shed. RSA. (id:35762)
Open House
This property has open houses!
2:00 pm
Ends at:4:00 pm
Property Details
| MLS® Number | W12186107 |
| Property Type | Single Family |
| Neigbourhood | Palmer |
| Community Name | Palmer |
| AmenitiesNearBy | Park, Place Of Worship, Public Transit |
| EquipmentType | Water Heater - Gas |
| Features | Cul-de-sac, Lane |
| ParkingSpaceTotal | 6 |
| PoolType | Inground Pool |
| RentalEquipmentType | Water Heater - Gas |
| Structure | Patio(s), Porch, Shed |
Building
| BathroomTotal | 3 |
| BedroomsAboveGround | 4 |
| BedroomsTotal | 4 |
| Age | 31 To 50 Years |
| Appliances | Garage Door Opener Remote(s), Central Vacuum, Water Heater, Dishwasher, Garage Door Opener, Microwave, Stove, Washer, Window Coverings, Refrigerator |
| BasementDevelopment | Finished |
| BasementType | Full (finished) |
| ConstructionStyleAttachment | Detached |
| CoolingType | Central Air Conditioning |
| ExteriorFinish | Aluminum Siding, Brick |
| FireProtection | Smoke Detectors |
| FireplacePresent | Yes |
| FireplaceTotal | 2 |
| FoundationType | Concrete |
| HalfBathTotal | 1 |
| HeatingFuel | Natural Gas |
| HeatingType | Forced Air |
| StoriesTotal | 2 |
| SizeInterior | 1500 - 2000 Sqft |
| Type | House |
| UtilityWater | Municipal Water |
Parking
| Attached Garage | |
| Garage |
Land
| Acreage | No |
| FenceType | Fenced Yard |
| LandAmenities | Park, Place Of Worship, Public Transit |
| LandscapeFeatures | Landscaped |
| Sewer | Sanitary Sewer |
| SizeDepth | 112 Ft ,2 In |
| SizeFrontage | 45 Ft ,8 In |
| SizeIrregular | 45.7 X 112.2 Ft |
| SizeTotalText | 45.7 X 112.2 Ft|under 1/2 Acre |
| ZoningDescription | R3.2 |
Rooms
| Level | Type | Length | Width | Dimensions |
|---|---|---|---|---|
| Second Level | Primary Bedroom | 3.35 m | 5 m | 3.35 m x 5 m |
| Second Level | Bedroom | 4.11 m | 3.78 m | 4.11 m x 3.78 m |
| Second Level | Bedroom | 2.92 m | 3.33 m | 2.92 m x 3.33 m |
| Second Level | Bedroom | 4.39 m | 2.62 m | 4.39 m x 2.62 m |
| Basement | Recreational, Games Room | 3.58 m | 6.48 m | 3.58 m x 6.48 m |
| Basement | Den | 4.04 m | 3.78 m | 4.04 m x 3.78 m |
| Main Level | Living Room | 4.8 m | 3.43 m | 4.8 m x 3.43 m |
| Main Level | Dining Room | 2.79 m | 3.3 m | 2.79 m x 3.3 m |
| Main Level | Kitchen | 3 m | 2.87 m | 3 m x 2.87 m |
| Main Level | Family Room | 5.23 m | 3.78 m | 5.23 m x 3.78 m |
https://www.realtor.ca/real-estate/28394895/1286-morgan-court-burlington-palmer-palmer
Interested?
Contact us for more information
Drew Woolcott
Broker

















































