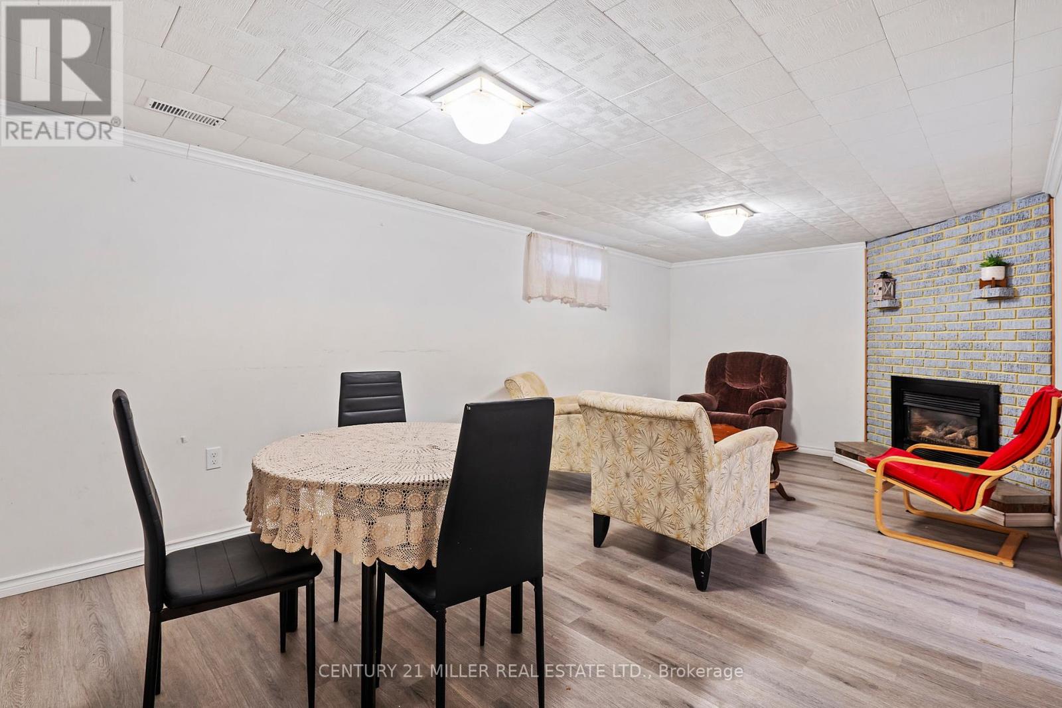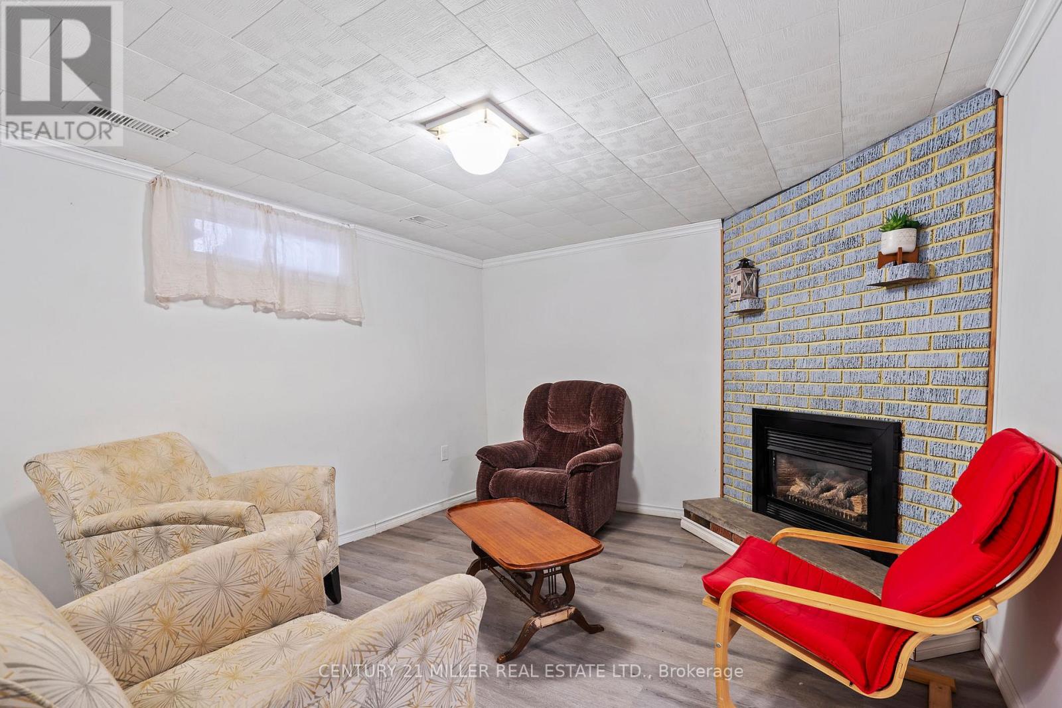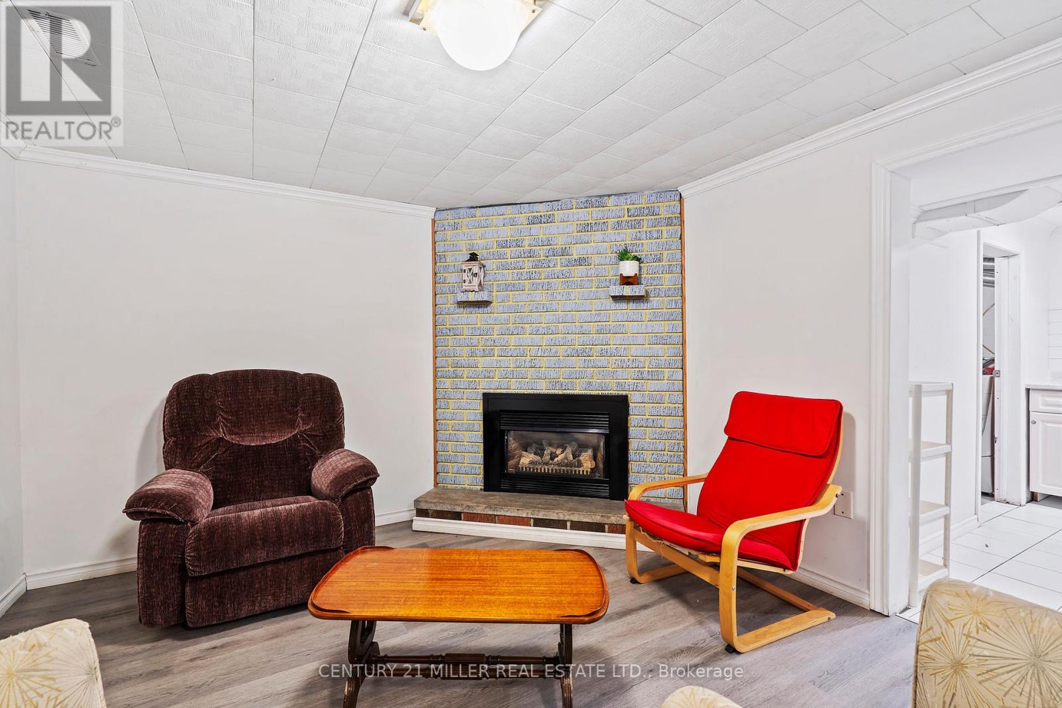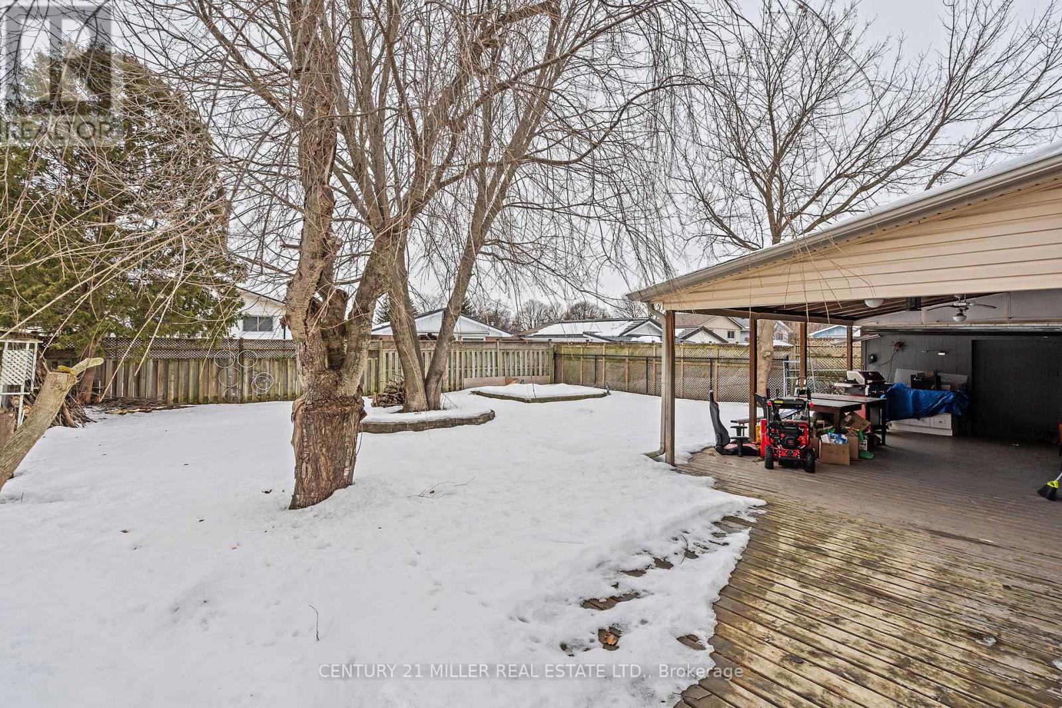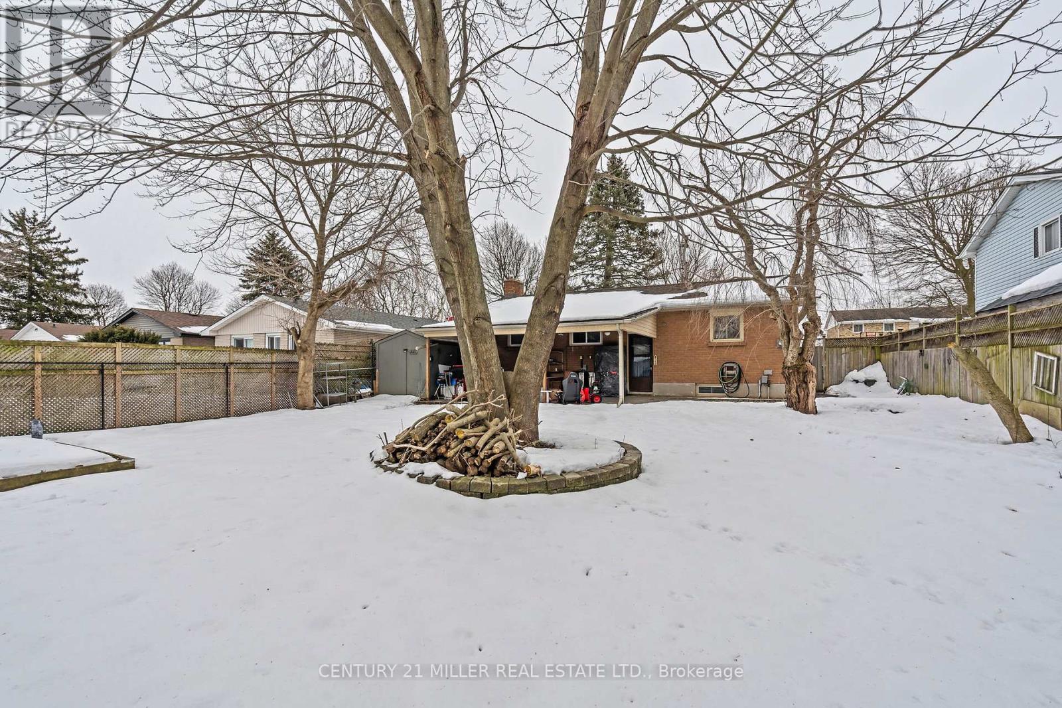245 West Beaver Creek Rd #9B
(289)317-1288
128 Toulon Crescent London East, Ontario N5V 1J5
5 Bedroom
2 Bathroom
700 - 1100 sqft
Bungalow
Fireplace
Central Air Conditioning
Forced Air
$599,900
ATTENTION INVESTORS AND FIRST TIME HOMEBUYERS!!! LOCATED IN ONE OF THE PRIME LOCATION IN LONDON, THIS 3+2 BEDROOM HOME OFEERS BRIGHT OPEN SPACE LIVING ROOM, LAMINATED FLOORS, KITCHEN AND BATH WAS UPGRADED 5 YEARS AGO, METAL ROOFINGS THAT WILL LAST FOR 50 YEARS. SIDE ENTRANCE TO THE BASEMENTS OFFERS POTENTIAL IN LAW SUITE, A HUGE COVERED DECK IN A FULLY LANDSCAPE BACKYARD.MINUTE AWAY TO SHOPPING, RESURANTS AND SCHOOLS. (id:35762)
Property Details
| MLS® Number | X12023849 |
| Property Type | Single Family |
| Community Name | East I |
| Features | In-law Suite |
| ParkingSpaceTotal | 3 |
Building
| BathroomTotal | 2 |
| BedroomsAboveGround | 5 |
| BedroomsTotal | 5 |
| Appliances | Dryer, Stove, Washer, Refrigerator |
| ArchitecturalStyle | Bungalow |
| BasementDevelopment | Finished |
| BasementType | N/a (finished) |
| ConstructionStyleAttachment | Detached |
| CoolingType | Central Air Conditioning |
| FireplacePresent | Yes |
| FireplaceTotal | 1 |
| FoundationType | Poured Concrete |
| HeatingFuel | Natural Gas |
| HeatingType | Forced Air |
| StoriesTotal | 1 |
| SizeInterior | 700 - 1100 Sqft |
| Type | House |
| UtilityWater | Municipal Water |
Parking
| No Garage |
Land
| Acreage | No |
| Sewer | Sanitary Sewer |
| SizeFrontage | 54 Ft |
| SizeIrregular | 54 Ft |
| SizeTotalText | 54 Ft |
Rooms
| Level | Type | Length | Width | Dimensions |
|---|---|---|---|---|
| Basement | Kitchen | 2.67 m | 3.22 m | 2.67 m x 3.22 m |
| Basement | Utility Room | 2 m | 3.22 m | 2 m x 3.22 m |
| Basement | Bedroom | 3.35 m | 3.64 m | 3.35 m x 3.64 m |
| Basement | Bedroom | 3.99 m | 3.21 m | 3.99 m x 3.21 m |
| Basement | Bathroom | 0.93 m | 2.13 m | 0.93 m x 2.13 m |
| Basement | Family Room | 6.37 m | 3.64 m | 6.37 m x 3.64 m |
| Main Level | Kitchen | 3.99 m | 3.56 m | 3.99 m x 3.56 m |
| Main Level | Living Room | 6.45 m | 3.67 m | 6.45 m x 3.67 m |
| Main Level | Bedroom | 2.86 m | 3.47 m | 2.86 m x 3.47 m |
| Main Level | Bedroom | 3.41 m | 3.47 m | 3.41 m x 3.47 m |
| Main Level | Bedroom | 3.29 m | 2.67 m | 3.29 m x 2.67 m |
| Main Level | Bathroom | 0.58 m | 2.68 m | 0.58 m x 2.68 m |
https://www.realtor.ca/real-estate/28034535/128-toulon-crescent-london-east-east-i-east-i
Interested?
Contact us for more information
Liz Martinez
Salesperson
Century 21 Miller Real Estate Ltd.
2400 Dundas St W Unit 6 #513
Mississauga, Ontario L5K 2R8
2400 Dundas St W Unit 6 #513
Mississauga, Ontario L5K 2R8


