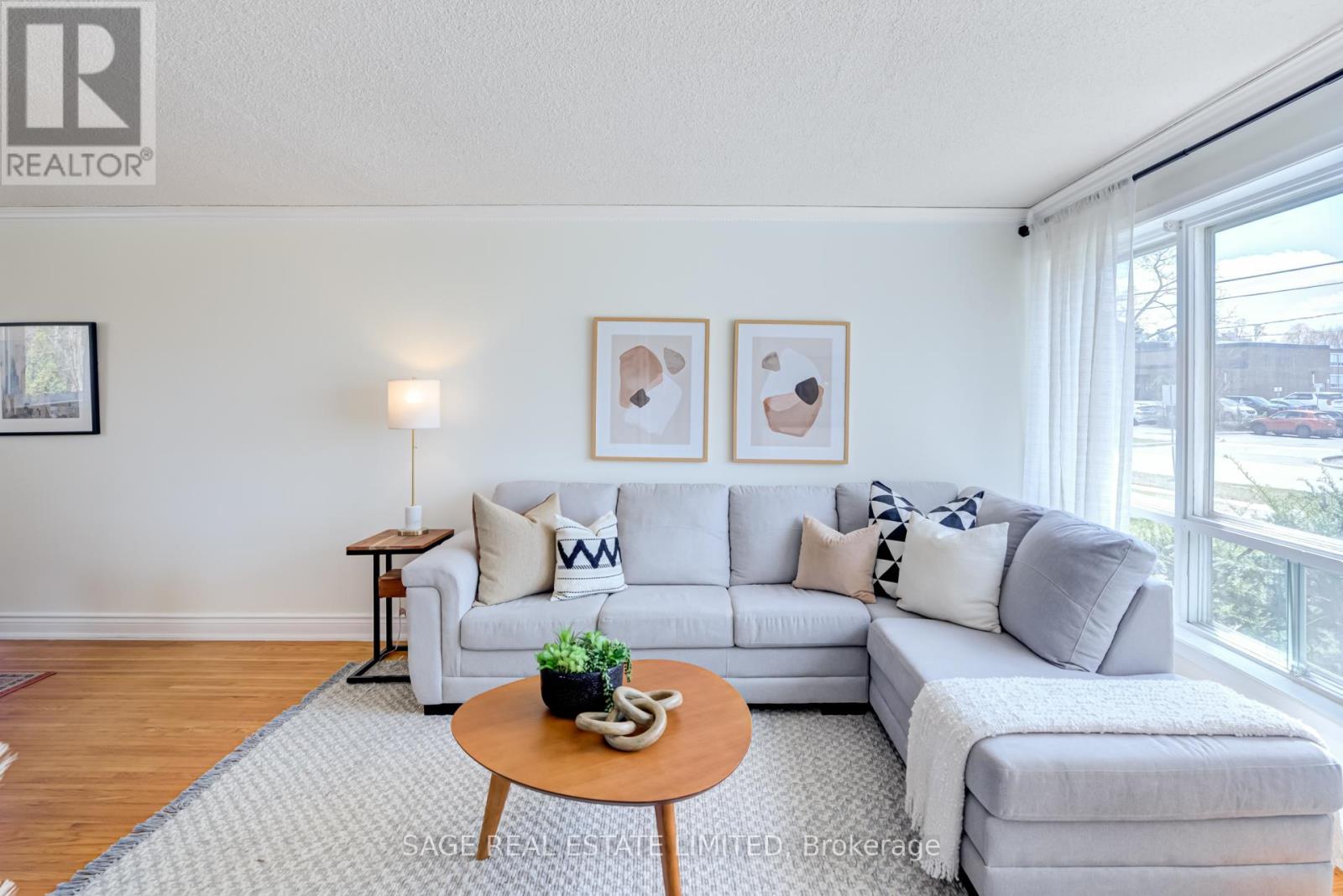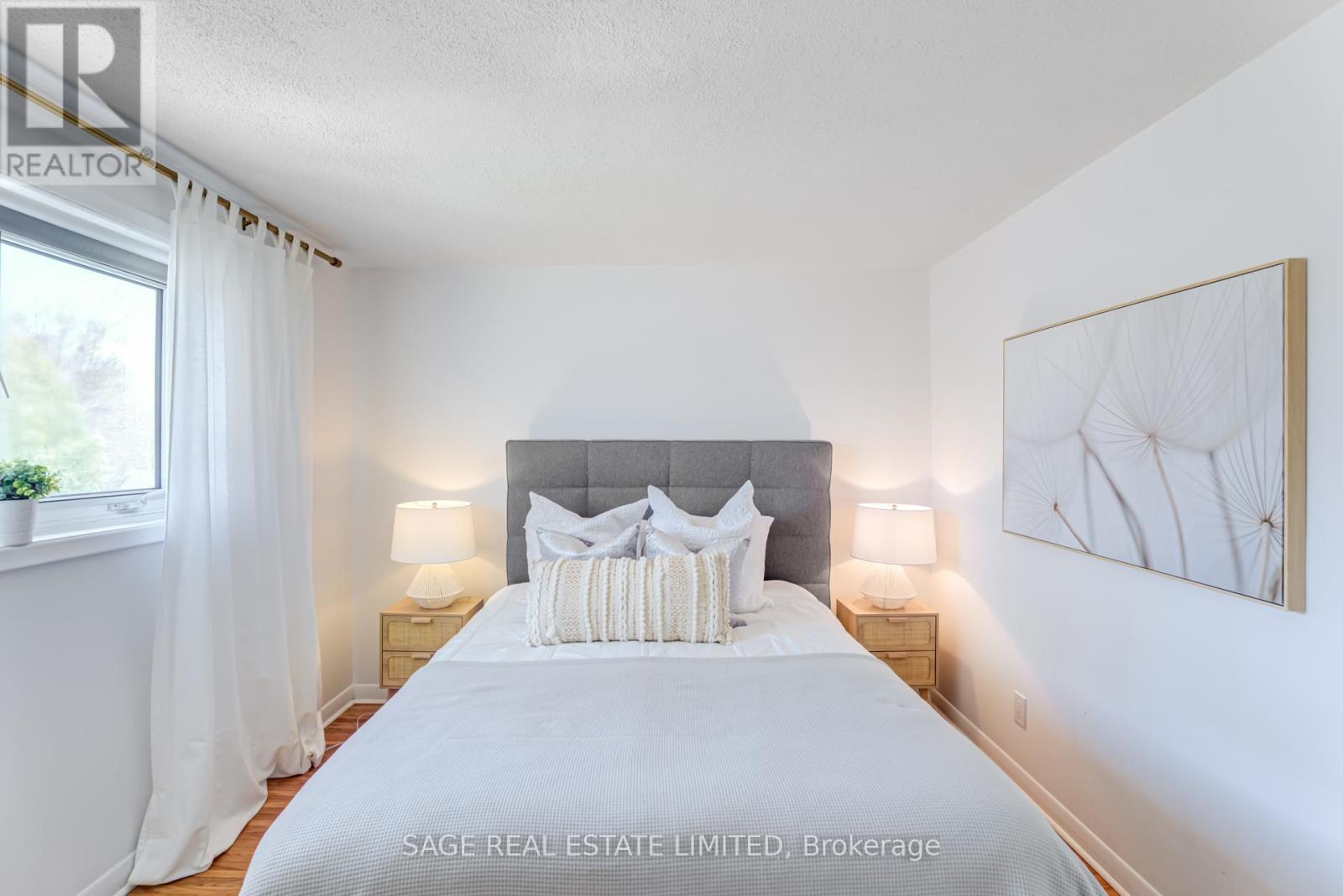128 Murray Drive Aurora, Ontario L4G 2C5
$749,900
Welcome to 128 Murray Drive, a beautifully updated home nestled in the heart of Aurora Highlands, perfect for first-time buyers and growing families. Set in a safe, family-focused neighbourhood, this home falls within the catchment for some of Aurora's top-rated schools, with an elementary school just across the street, a bus stop at your door, and the GO Train only five minutes away. The lush front lawn and lovingly maintained garden offer a warm welcome, leading into a home thoughtfully designed for everyday comfort. The kitchen was fully renovated in 2023 with modern appliances, custom cabinetry, new flooring, and a stylish backsplash. The spacious primary bedroom overlooks the backyard and features a deep double closet, while the second and third bedrooms are generously sized, each with double closets of their own, perfect for kids, guests, or a home office setup. The basement is freshly painted and includes a cozy family room, a large laundry area, and a convenient two-piece bathroom offering flexible space for play, work, or relaxing movie nights. Additional upgrades include central air conditioning, a new water heater (2021), a newly sodded backyard (2022), and a new roof completed in 2024. With nearby parks, trails, shops, and restaurants, plus an easy 30-minute commute to the city, 128 Murray Drive is ready to welcome you home. (id:35762)
Property Details
| MLS® Number | N12100393 |
| Property Type | Single Family |
| Neigbourhood | Regency Acres |
| Community Name | Aurora Highlands |
| ParkingSpaceTotal | 4 |
Building
| BathroomTotal | 2 |
| BedroomsAboveGround | 3 |
| BedroomsTotal | 3 |
| Appliances | Dishwasher, Oven, Window Coverings, Refrigerator |
| BasementDevelopment | Finished |
| BasementFeatures | Separate Entrance |
| BasementType | N/a (finished) |
| ConstructionStyleAttachment | Semi-detached |
| CoolingType | Central Air Conditioning |
| ExteriorFinish | Brick |
| FlooringType | Hardwood, Laminate |
| FoundationType | Block |
| HalfBathTotal | 1 |
| HeatingFuel | Natural Gas |
| HeatingType | Forced Air |
| StoriesTotal | 2 |
| SizeInterior | 700 - 1100 Sqft |
| Type | House |
| UtilityWater | Municipal Water |
Parking
| No Garage |
Land
| Acreage | No |
| Sewer | Sanitary Sewer |
| SizeDepth | 120 Ft |
| SizeFrontage | 42 Ft ,1 In |
| SizeIrregular | 42.1 X 120 Ft ; Irreg. 28.68 At The Back |
| SizeTotalText | 42.1 X 120 Ft ; Irreg. 28.68 At The Back |
| ZoningDescription | R2 |
Rooms
| Level | Type | Length | Width | Dimensions |
|---|---|---|---|---|
| Second Level | Primary Bedroom | 4.1 m | 3.35 m | 4.1 m x 3.35 m |
| Second Level | Bedroom 2 | 4.5 m | 2.65 m | 4.5 m x 2.65 m |
| Second Level | Bedroom 3 | 3.05 m | 2.65 m | 3.05 m x 2.65 m |
| Basement | Recreational, Games Room | 2.65 m | 7.15 m | 2.65 m x 7.15 m |
| Basement | Laundry Room | 2.65 m | 4.62 m | 2.65 m x 4.62 m |
| Main Level | Living Room | 7.9 m | 3.65 m | 7.9 m x 3.65 m |
| Main Level | Dining Room | 7.9 m | 3.65 m | 7.9 m x 3.65 m |
| Main Level | Kitchen | 3.65 m | 2.7 m | 3.65 m x 2.7 m |
Utilities
| Sewer | Installed |
Interested?
Contact us for more information
Christina Marina Deligiannis
Salesperson
2010 Yonge Street
Toronto, Ontario M4S 1Z9









































