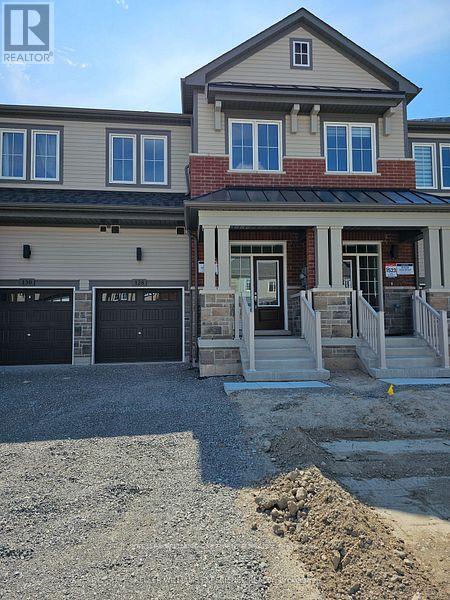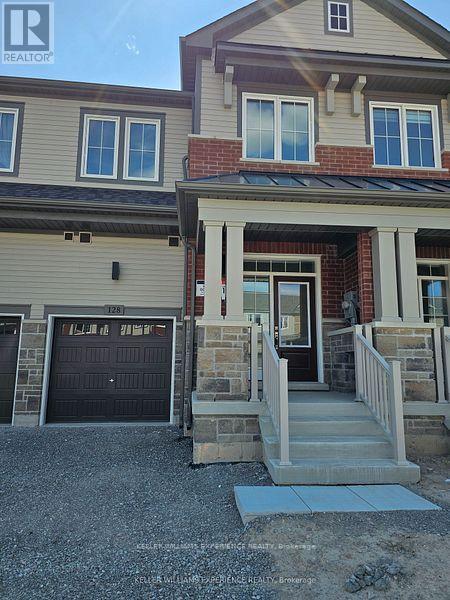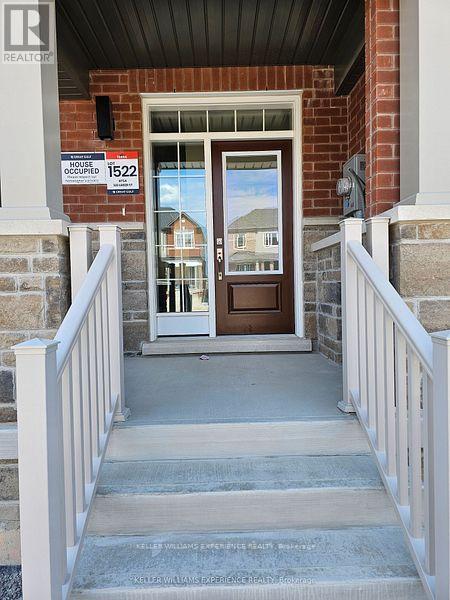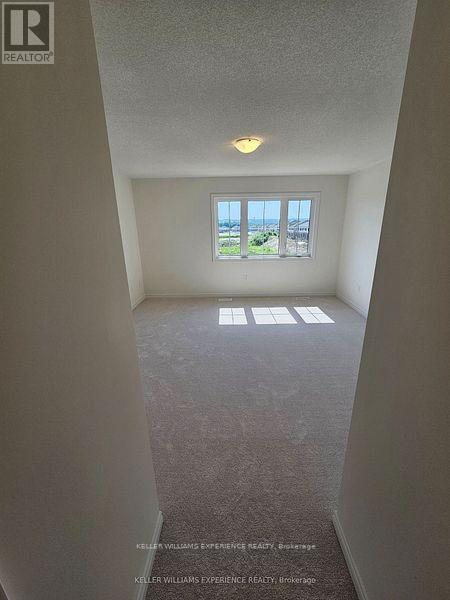128 Greer Street Barrie, Ontario L9S 2Z5
$2,800 Monthly
Welcome to 128 Greer Street, Barrie. This stunning Townhouse boasts 4 spacious bedrooms and 3 modern bathrooms, perfect for families seeking comfort and convenience. The primary bedroom features 2 walk-in closets and a private ensuite bathroom, providing a serene retreat for homeowners. All bedrooms are generously sized and one bedroom includes a charming skylight, flooding the room with natural light. Situated in a highly desirable area, this home ensures both comfort and style in a sought-after neighbourhood. Enjoy the ease of being walking minutes from Barrie Transit Bus Stop and the South Barrie GO Train and Bus station. The property is also just minutes away from Highway 400 and nearby stores, making daily commutes and errands a breeze. Don't miss this opportunity to own a fabulous home in one of Barries most desirable locations. (id:35762)
Property Details
| MLS® Number | S12090576 |
| Property Type | Single Family |
| Community Name | Rural Barrie Southeast |
| AmenitiesNearBy | Public Transit, Park, Schools, Place Of Worship |
| CommunityFeatures | School Bus |
| ParkingSpaceTotal | 2 |
Building
| BathroomTotal | 3 |
| BedroomsAboveGround | 4 |
| BedroomsTotal | 4 |
| Age | New Building |
| Appliances | Water Heater |
| BasementDevelopment | Unfinished |
| BasementType | Full (unfinished) |
| ConstructionStyleAttachment | Attached |
| ExteriorFinish | Brick, Vinyl Siding |
| FoundationType | Unknown |
| HalfBathTotal | 1 |
| HeatingFuel | Natural Gas |
| HeatingType | Forced Air |
| StoriesTotal | 2 |
| SizeInterior | 1500 - 2000 Sqft |
| Type | Row / Townhouse |
| UtilityWater | Municipal Water |
Parking
| Garage |
Land
| Acreage | No |
| LandAmenities | Public Transit, Park, Schools, Place Of Worship |
| Sewer | Sanitary Sewer |
| SizeDepth | 91 Ft ,10 In |
| SizeFrontage | 20 Ft |
| SizeIrregular | 20 X 91.9 Ft |
| SizeTotalText | 20 X 91.9 Ft |
Rooms
| Level | Type | Length | Width | Dimensions |
|---|---|---|---|---|
| Second Level | Bathroom | Measurements not available | ||
| Second Level | Primary Bedroom | 4.24 m | 4.27 m | 4.24 m x 4.27 m |
| Second Level | Bedroom 2 | 2.47 m | 3.38 m | 2.47 m x 3.38 m |
| Second Level | Bedroom 3 | 2.77 m | 3.35 m | 2.77 m x 3.35 m |
| Second Level | Bedroom 4 | 2.77 m | 3.35 m | 2.77 m x 3.35 m |
| Second Level | Bathroom | Measurements not available | ||
| Main Level | Kitchen | 2.56 m | 3.08 m | 2.56 m x 3.08 m |
| Main Level | Dining Room | 3.32 m | 3.72 m | 3.32 m x 3.72 m |
| Main Level | Living Room | 5.82 m | 3.99 m | 5.82 m x 3.99 m |
| Main Level | Bathroom | Measurements not available |
https://www.realtor.ca/real-estate/28185307/128-greer-street-barrie-rural-barrie-southeast
Interested?
Contact us for more information
Michelle Terzis
Broker
516 Bryne Drive Unit Ia
Barrie, Ontario L4N 9P6
































