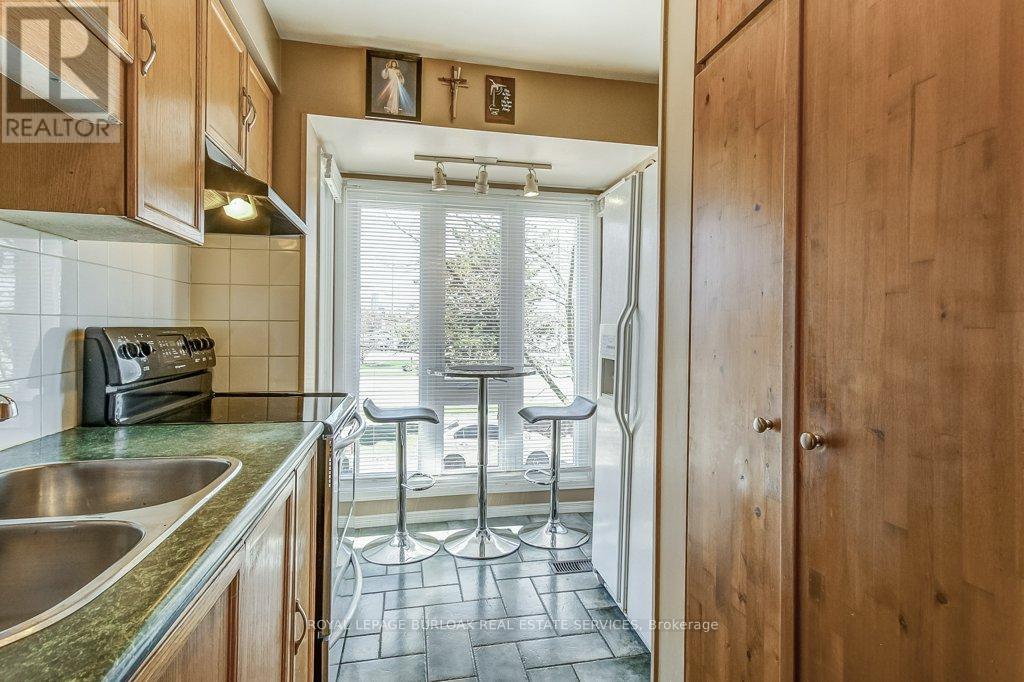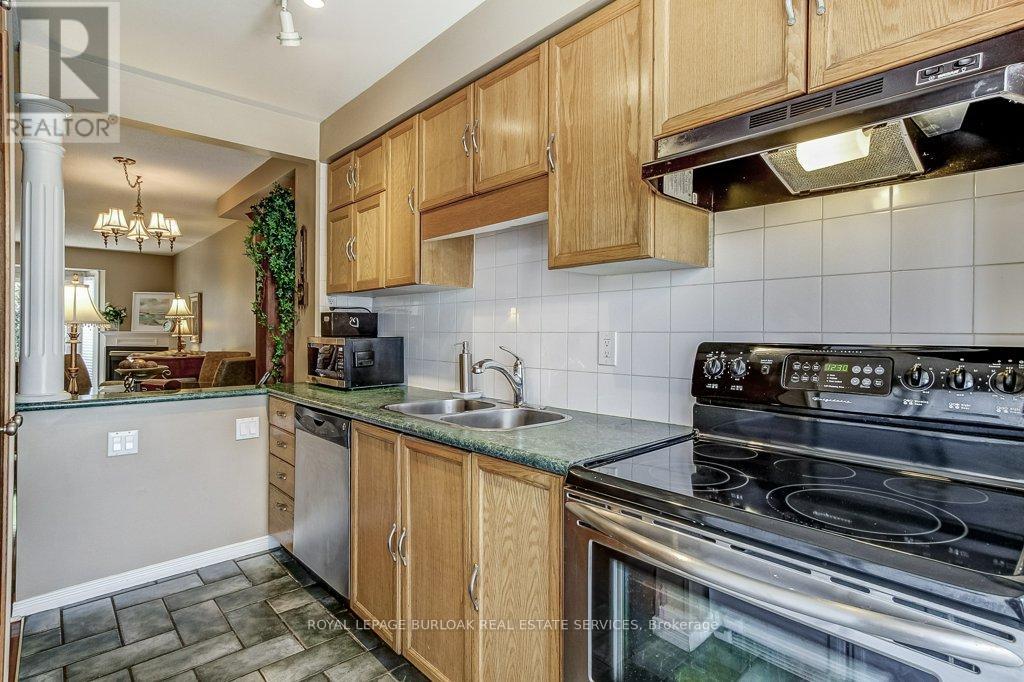128 - 895 Maple Avenue Burlington, Ontario L7S 2H7
$709,900Maintenance, Common Area Maintenance, Insurance, Parking
$452 Monthly
Maintenance, Common Area Maintenance, Insurance, Parking
$452 MonthlyWelcome to The Brownstones. A well-maintained, well managed 2-bedroom walk-up townhouse located in the Heart of Burlington. This unit is bright, lots of natural light, with a highly functional open plan main floor layout. Features include: 2 bathrooms, spacious living/dining areas, hardwood flooring, private patio, and a finished basement with a large Family Room that is ideal for family time, a home office, gym, or additional living space. Enjoy the morning sun on your own private patio backing onto a quiet common area, perfect for relaxing or entertaining. Some updates include newer front door & garage door, auto garage door opener and central vac. Conveniently located near Mapleview Mall, it is a short walk to all of the amenities downtown has to offer. Including great schools, the GO Station, local transit and Burlingtons waterfront. A fantastic opportunity for first-time buyers, downsizers, or investors. This condo townhome checks all the boxes! (id:35762)
Property Details
| MLS® Number | W12100895 |
| Property Type | Single Family |
| Community Name | Brant |
| AmenitiesNearBy | Public Transit, Schools |
| CommunityFeatures | Pets Not Allowed |
| EquipmentType | Water Heater |
| Features | Flat Site |
| ParkingSpaceTotal | 2 |
| RentalEquipmentType | Water Heater |
| Structure | Patio(s) |
| ViewType | City View |
Building
| BathroomTotal | 2 |
| BedroomsAboveGround | 2 |
| BedroomsTotal | 2 |
| Age | 31 To 50 Years |
| Amenities | Fireplace(s), Separate Electricity Meters |
| Appliances | Water Heater, Water Meter, Dishwasher, Dryer, Stove, Washer, Refrigerator |
| BasementType | Full |
| CoolingType | Central Air Conditioning |
| ExteriorFinish | Brick Facing, Concrete |
| FireProtection | Smoke Detectors |
| FireplacePresent | Yes |
| FoundationType | Poured Concrete |
| HeatingFuel | Natural Gas |
| HeatingType | Forced Air |
| StoriesTotal | 2 |
| SizeInterior | 900 - 999 Sqft |
| Type | Row / Townhouse |
Parking
| Attached Garage | |
| Garage |
Land
| Acreage | No |
| LandAmenities | Public Transit, Schools |
| ZoningDescription | Rh4 |
Rooms
| Level | Type | Length | Width | Dimensions |
|---|---|---|---|---|
| Second Level | Bedroom | 4.06 m | 3.82 m | 4.06 m x 3.82 m |
| Second Level | Bedroom | 3.89 m | 3.26 m | 3.89 m x 3.26 m |
| Second Level | Bathroom | 2.41 m | 1.7 m | 2.41 m x 1.7 m |
| Lower Level | Family Room | 6.67 m | 3.8 m | 6.67 m x 3.8 m |
| Lower Level | Bathroom | 2.51 m | 1.75 m | 2.51 m x 1.75 m |
| Lower Level | Laundry Room | 3.03 m | 0.98 m | 3.03 m x 0.98 m |
| Lower Level | Utility Room | 2.76 m | 1.78 m | 2.76 m x 1.78 m |
| Main Level | Kitchen | 4.3 m | 2.59 m | 4.3 m x 2.59 m |
| Main Level | Dining Room | 3.26 m | 2.85 m | 3.26 m x 2.85 m |
| Main Level | Living Room | 4.67 m | 3.89 m | 4.67 m x 3.89 m |
https://www.realtor.ca/real-estate/28208000/128-895-maple-avenue-burlington-brant-brant
Interested?
Contact us for more information
Bonnie Rossiter
Salesperson
3060 Mainway Suite 200a
Burlington, Ontario L7M 1A3







































