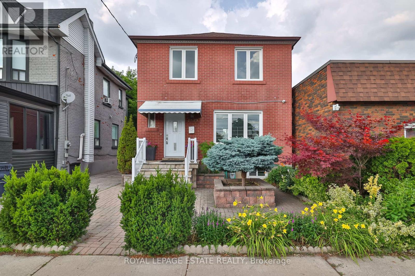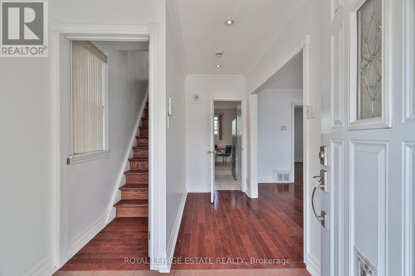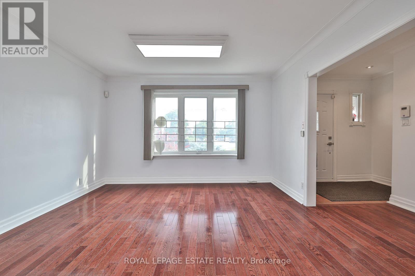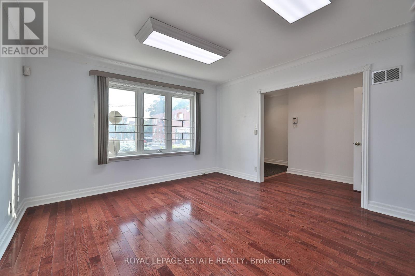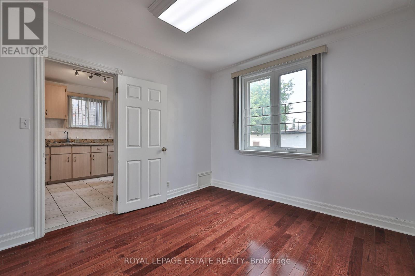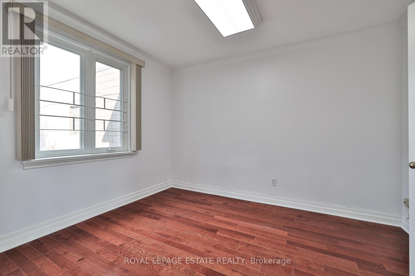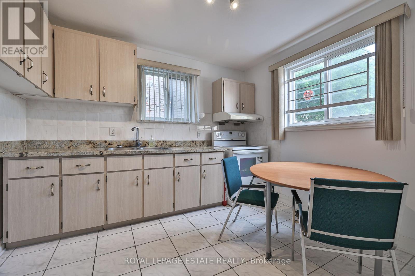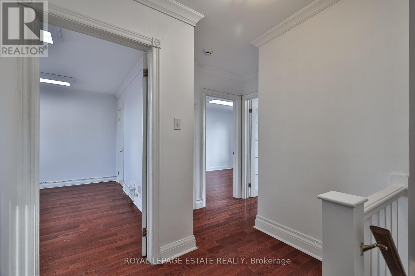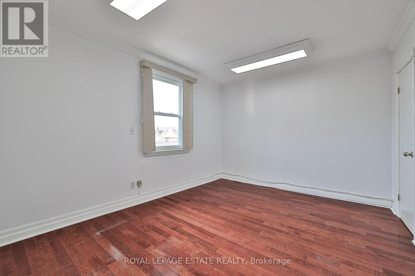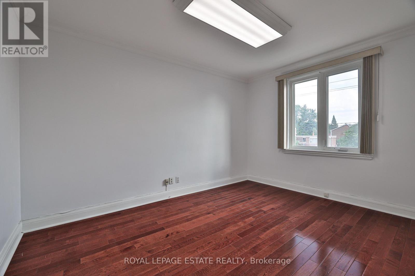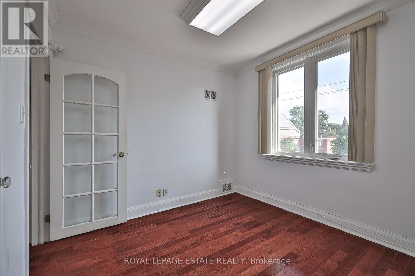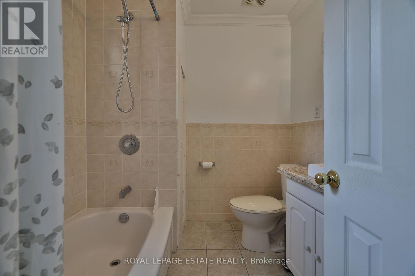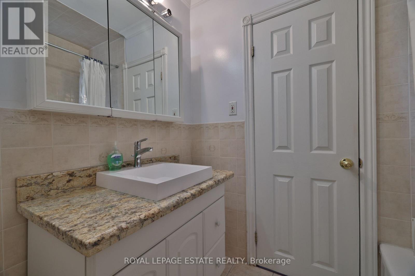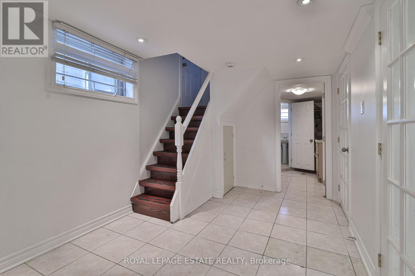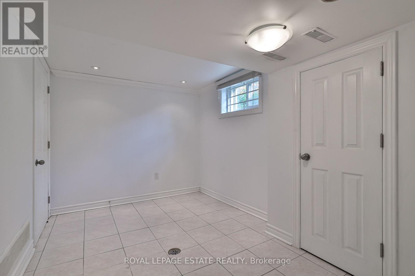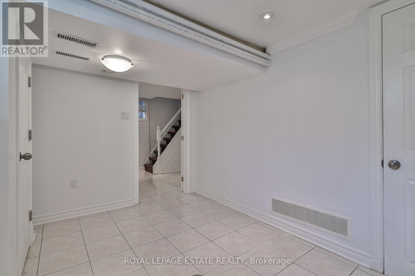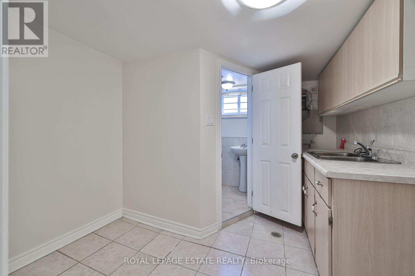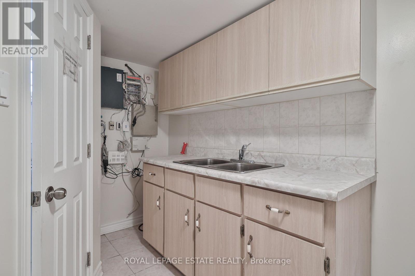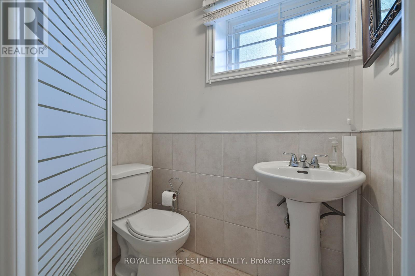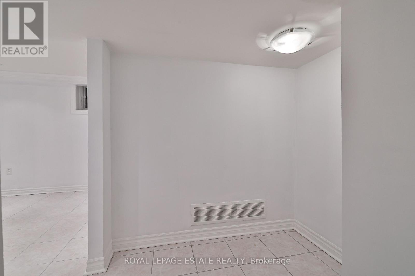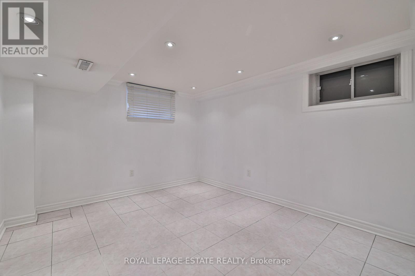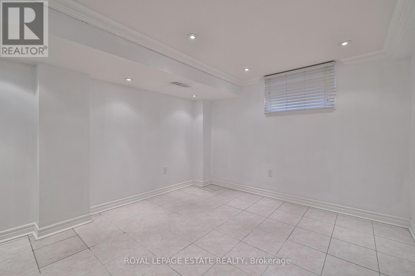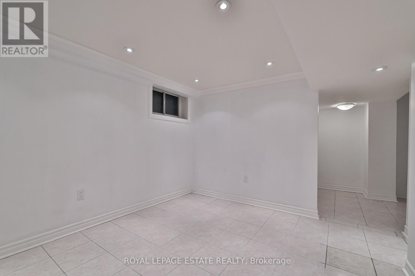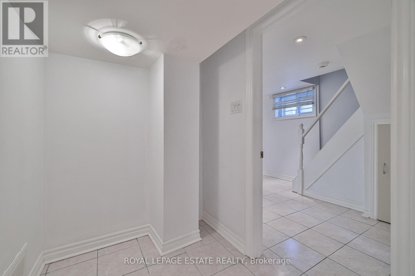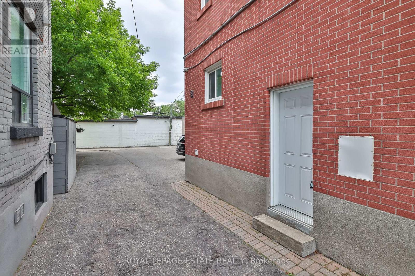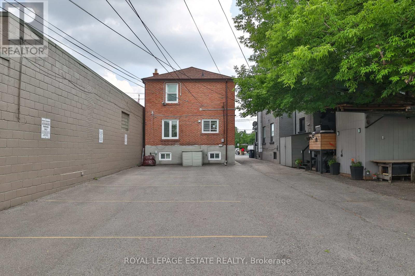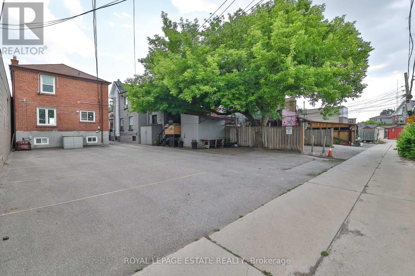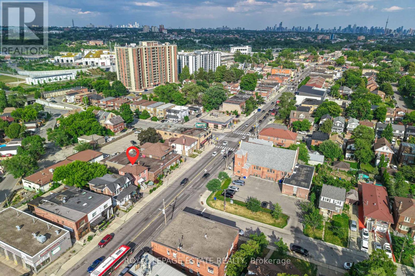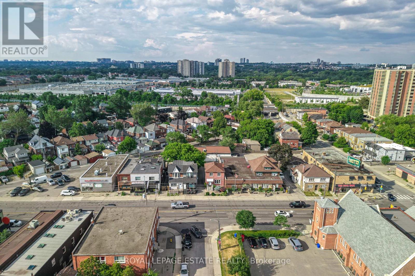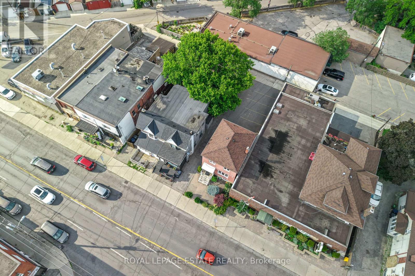1279 Weston Road Toronto, Ontario M6M 4R2
$1,149,900
Detached duplex on a 25 x 110 ft lot with mixed commercial-residential zoning, allowing for a range of permitted uses - ideal for a business owner, investor, or developer. Potential assembly with neighbouring properties for up to 75 ft of frontage. Separate side entrance leads to a 2-bedroom lower unit - just add appliances to create a self-contained apartment or two additional rentable rooms. The second floor offers three spacious rooms suitable as bedrooms or offices, and the main floor includes two bright rooms ideal as living/dining space or for commercial use. The previous use for the property was a daycare office facility. There is an eat-in kitchen on the main floor, 4-pc bath on the second floor, and 3-pc bath in the basement. Rear laneway access to a paved yard with six marked parking spaces. Located in the rapidly evolving Mount Dennis neighbourhood, steps to York Rec Centre, new cafes, and a short walk to the soon-to-open Mount Dennis Station - a major transit hub connecting the Eglinton Crosstown LRT (Line 5), GO Kitchener Line, UP Express, and TTC. (id:35762)
Business
| BusinessType | Residential |
| BusinessSubType | Apartments |
Property Details
| MLS® Number | W12266511 |
| Property Type | Multi-family |
| Neigbourhood | Mount Dennis |
| Community Name | Mount Dennis |
| AmenitiesNearBy | Recreation |
| ParkingSpaceTotal | 6 |
Building
| BathroomTotal | 2 |
| Appliances | Window Coverings |
| CoolingType | Fully Air Conditioned |
| HeatingFuel | Natural Gas |
| HeatingType | Forced Air |
| SizeInterior | 1232 Sqft |
| Type | Multi-family |
| UtilityWater | Municipal Water |
Land
| Acreage | No |
| LandAmenities | Recreation |
| SizeDepth | 110 Ft |
| SizeFrontage | 25 Ft |
| SizeIrregular | 25 X 110 Ft |
| SizeTotalText | 25 X 110 Ft |
| ZoningDescription | Commercial Residential |
https://www.realtor.ca/real-estate/28566615/1279-weston-road-toronto-mount-dennis-mount-dennis
Interested?
Contact us for more information
Bram Jonathan Zeidenberg
Broker
1052 Kingston Road
Toronto, Ontario M4E 1T4

