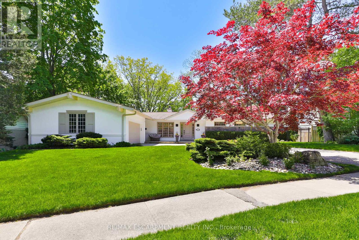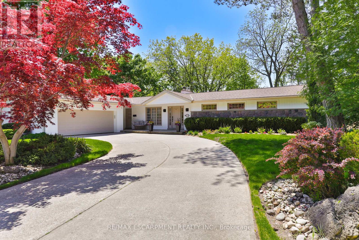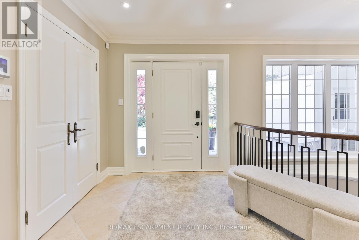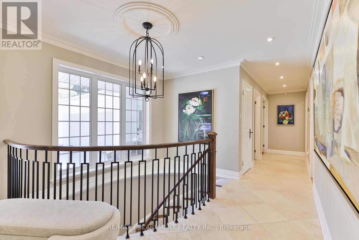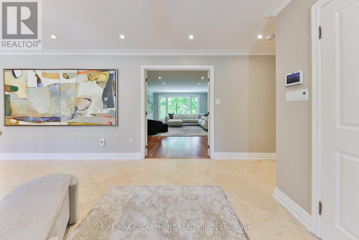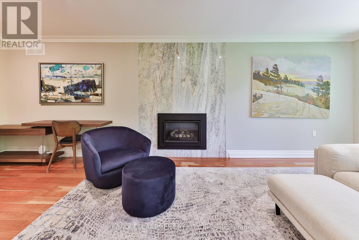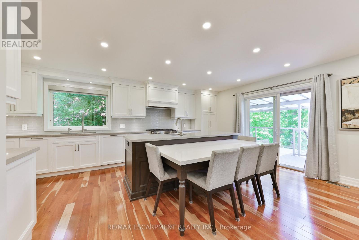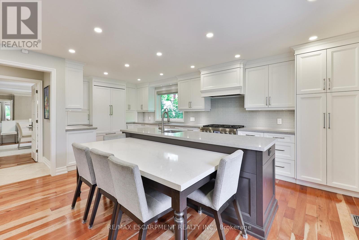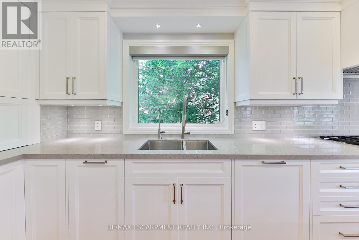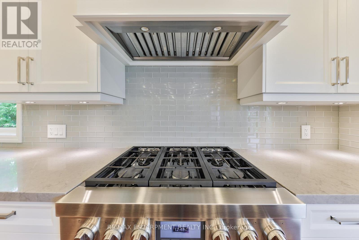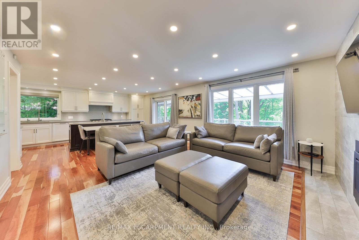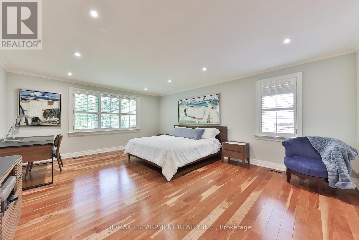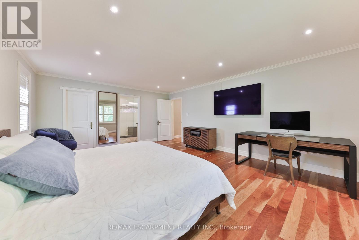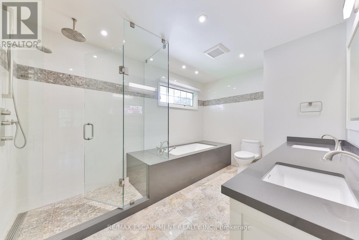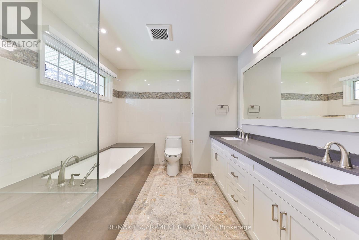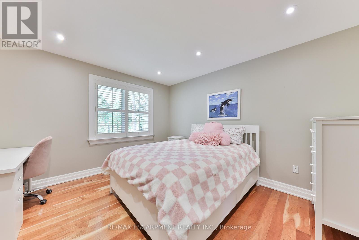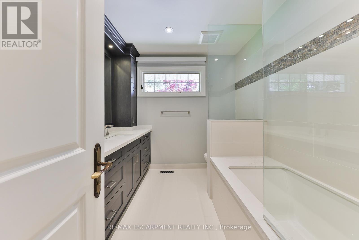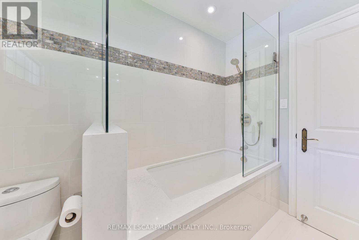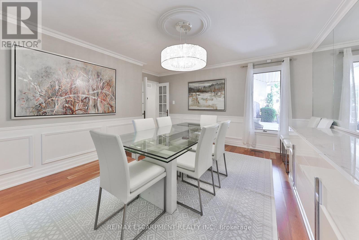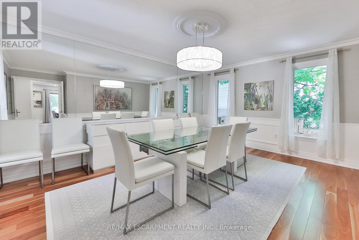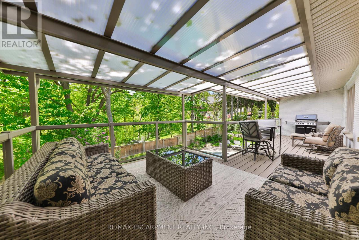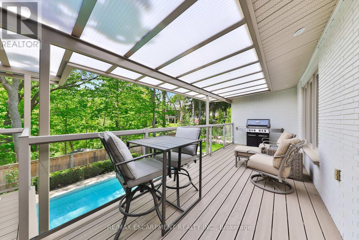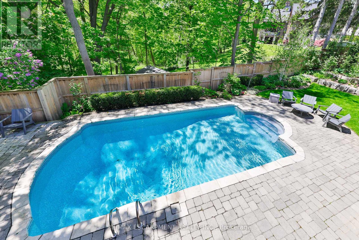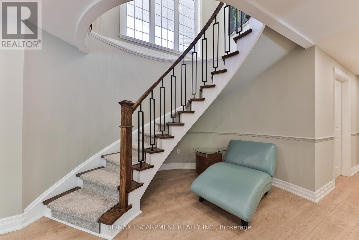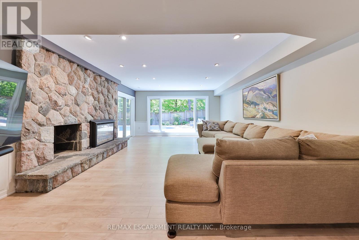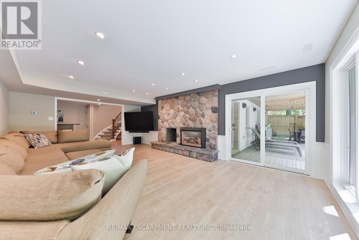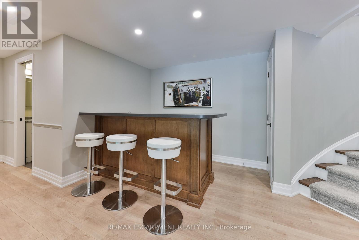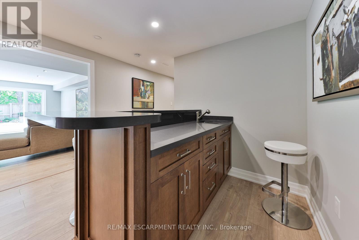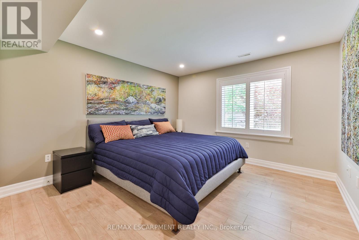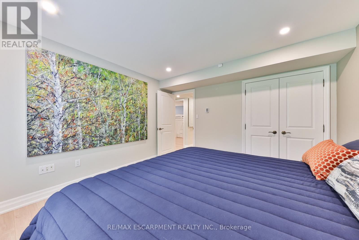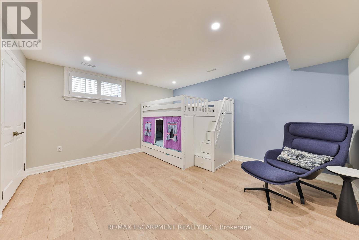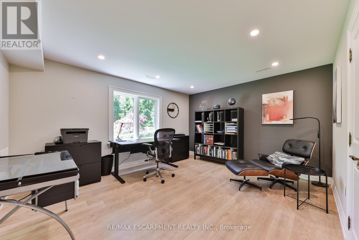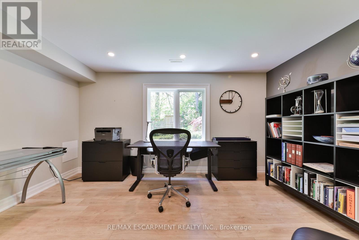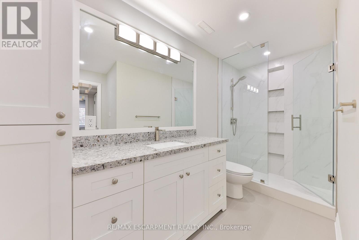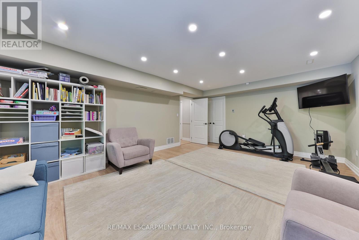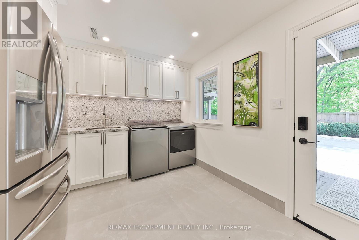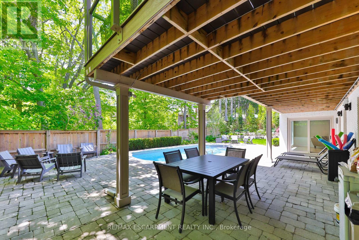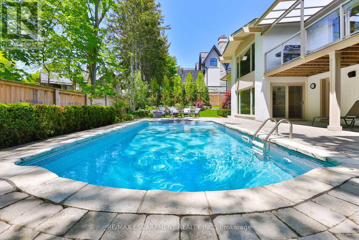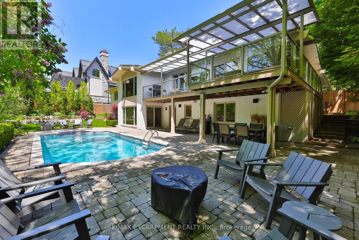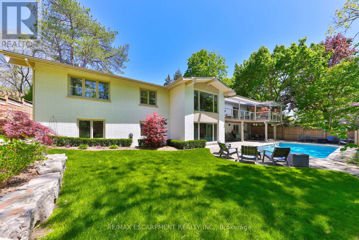1276 Catchacoma Court Mississauga, Ontario L5H 2X6
$3,199,000
Tucked away on an exclusive cul-de-sac in one of Mississaugas most coveted enclaves, this exquisitely renovated bungalow defines luxury living in harmony with nature. Set on an expansive 99 by 149 ft ravine lot, this residence is a rare offering where traditional charm meets modern refinement, and every detail has been thoughtfully curated for elevated living.With 2+3 spacious bedrooms, 4 spa-inspired bathrooms, and sweeping views of the surrounding forest, the home offers an unparalleled sense of peace and privacy. The heart of the homean open-concept kitchen and family roomfeatures a striking double-sided fireplace and seamless flow into a serene family room that invites you to unwind amidst natures beauty.Outside, a resort-like setting awaits: lush, self-maintaining perennial and annual gardens, an inground pool, and a professionally landscaped yard complete with an in-ground sprinkler systemall backing onto a protected ravine. Whether entertaining in style or enjoying quiet evenings surrounded by trees and tranquility, this home is a sanctuary unlike any other. LUXURY CERTIFIED. (id:35762)
Property Details
| MLS® Number | W12182801 |
| Property Type | Single Family |
| Neigbourhood | Lorne Park |
| Community Name | Lorne Park |
| Features | Cul-de-sac, Backs On Greenbelt, Conservation/green Belt, Lighting, Carpet Free |
| ParkingSpaceTotal | 12 |
| PoolType | Inground Pool |
| Structure | Deck, Patio(s) |
Building
| BathroomTotal | 4 |
| BedroomsAboveGround | 2 |
| BedroomsBelowGround | 3 |
| BedroomsTotal | 5 |
| Amenities | Fireplace(s) |
| Appliances | Garage Door Opener Remote(s), Central Vacuum, Range, Garburator, Water Heater, Water Purifier, Water Softener |
| ArchitecturalStyle | Bungalow |
| BasementDevelopment | Finished |
| BasementFeatures | Separate Entrance, Walk Out |
| BasementType | N/a (finished) |
| ConstructionStatus | Insulation Upgraded |
| ConstructionStyleAttachment | Detached |
| CoolingType | Central Air Conditioning, Air Exchanger, Ventilation System |
| ExteriorFinish | Brick, Wood |
| FireProtection | Controlled Entry, Alarm System, Monitored Alarm, Security System, Smoke Detectors |
| FireplacePresent | Yes |
| FireplaceTotal | 3 |
| FlooringType | Hardwood |
| FoundationType | Concrete |
| HalfBathTotal | 1 |
| HeatingFuel | Natural Gas |
| HeatingType | Forced Air |
| StoriesTotal | 1 |
| SizeInterior | 2000 - 2500 Sqft |
| Type | House |
| UtilityWater | Municipal Water |
Parking
| Attached Garage | |
| Garage |
Land
| Acreage | No |
| FenceType | Fenced Yard |
| LandscapeFeatures | Landscaped, Lawn Sprinkler |
| Sewer | Sanitary Sewer |
| SizeDepth | 149 Ft ,7 In |
| SizeFrontage | 99 Ft ,1 In |
| SizeIrregular | 99.1 X 149.6 Ft |
| SizeTotalText | 99.1 X 149.6 Ft |
| ZoningDescription | R2 |
Rooms
| Level | Type | Length | Width | Dimensions |
|---|---|---|---|---|
| Lower Level | Laundry Room | 3.45 m | 4.52 m | 3.45 m x 4.52 m |
| Lower Level | Recreational, Games Room | 4.45 m | 6.15 m | 4.45 m x 6.15 m |
| Lower Level | Utility Room | 4.49 m | 4.03 m | 4.49 m x 4.03 m |
| Lower Level | Recreational, Games Room | 4.55 m | 6.94 m | 4.55 m x 6.94 m |
| Lower Level | Bedroom 3 | 3.63 m | 3.77 m | 3.63 m x 3.77 m |
| Lower Level | Bedroom 4 | 4.52 m | 3.92 m | 4.52 m x 3.92 m |
| Lower Level | Bedroom 5 | 4.54 m | 3.77 m | 4.54 m x 3.77 m |
| Main Level | Living Room | 4.31 m | 6.99 m | 4.31 m x 6.99 m |
| Main Level | Kitchen | 4.32 m | 5.94 m | 4.32 m x 5.94 m |
| Main Level | Family Room | 4.74 m | 4.53 m | 4.74 m x 4.53 m |
| Main Level | Dining Room | 4.67 m | 4.79 m | 4.67 m x 4.79 m |
| Main Level | Primary Bedroom | 4.59 m | 5.87 m | 4.59 m x 5.87 m |
| Main Level | Bedroom 2 | 3.58 m | 4.57 m | 3.58 m x 4.57 m |
Utilities
| Cable | Installed |
| Electricity | Installed |
| Sewer | Installed |
https://www.realtor.ca/real-estate/28387708/1276-catchacoma-court-mississauga-lorne-park-lorne-park
Interested?
Contact us for more information
Jessica Howard
Salesperson
1320 Cornwall Rd Unit 103b
Oakville, Ontario L6J 7W5

