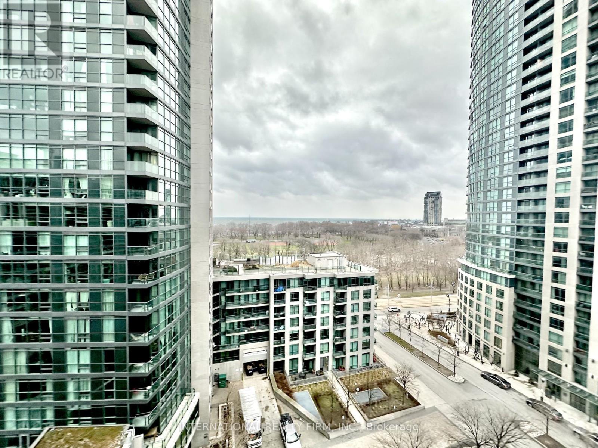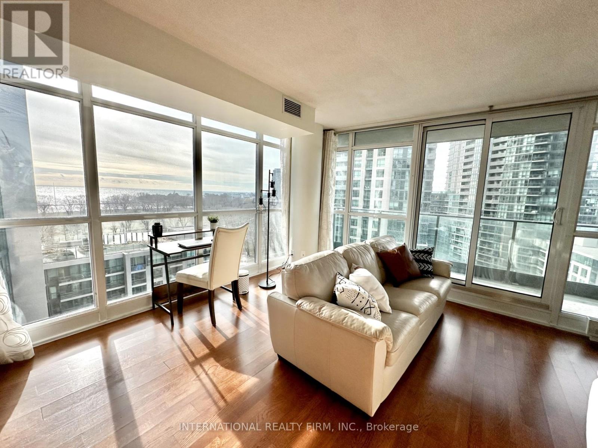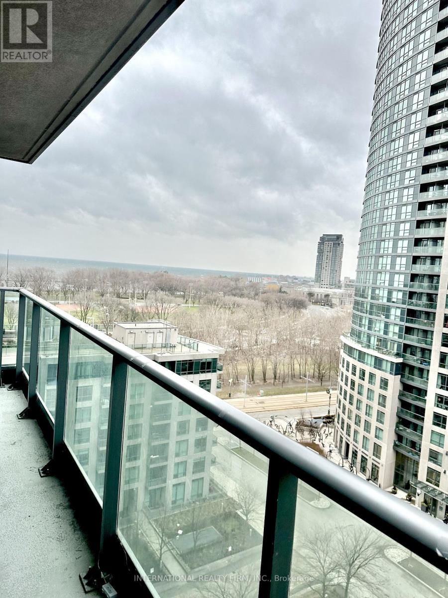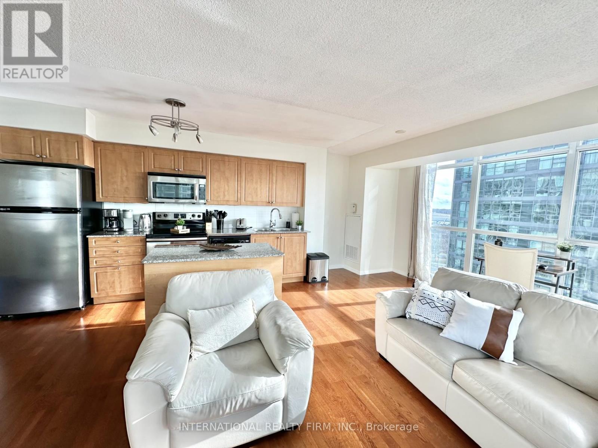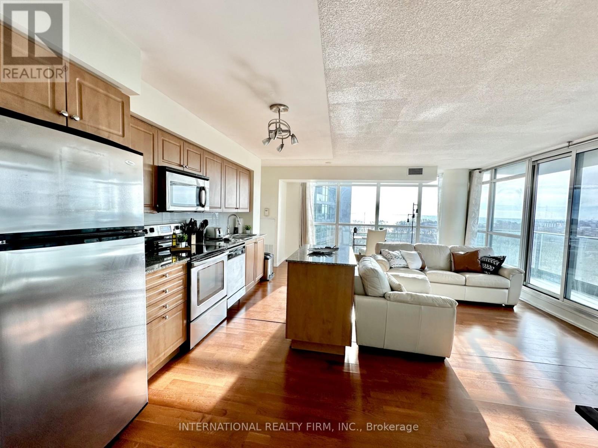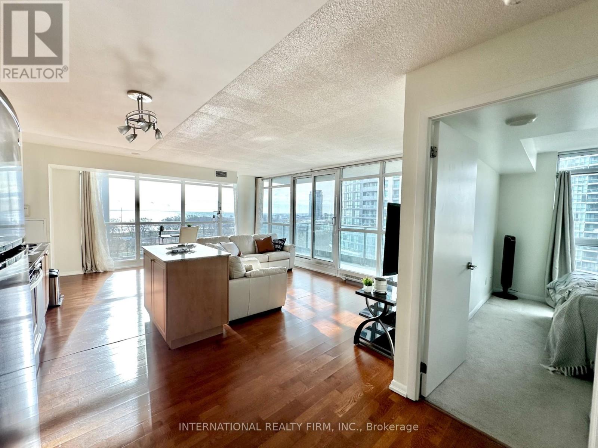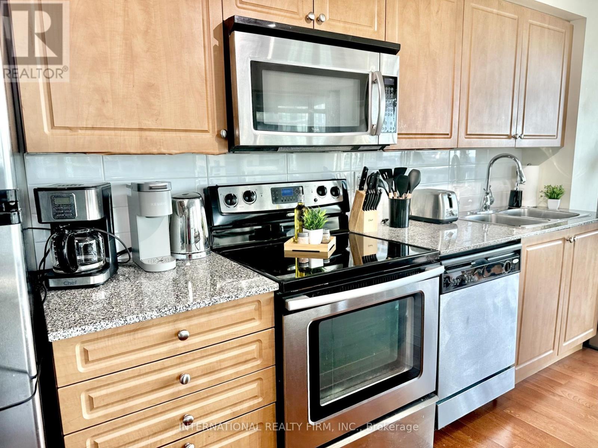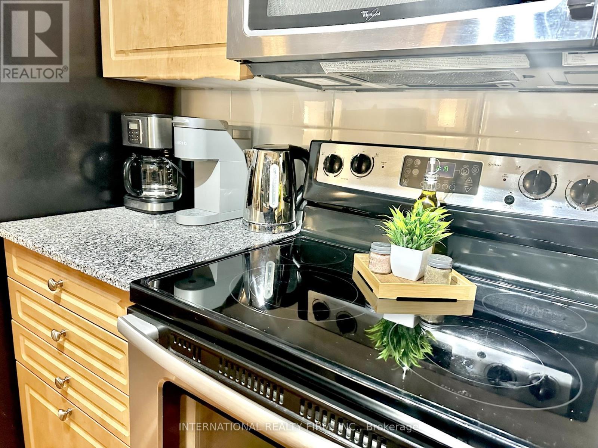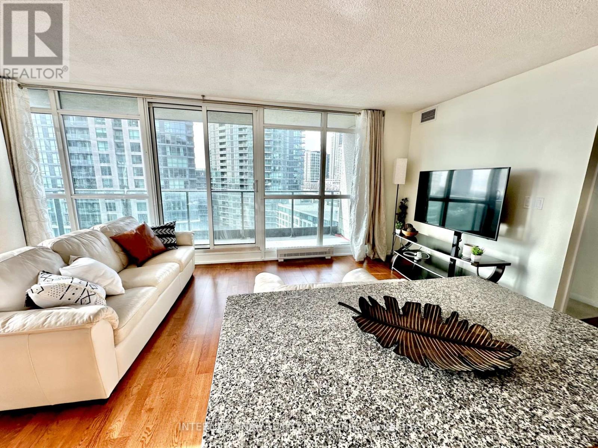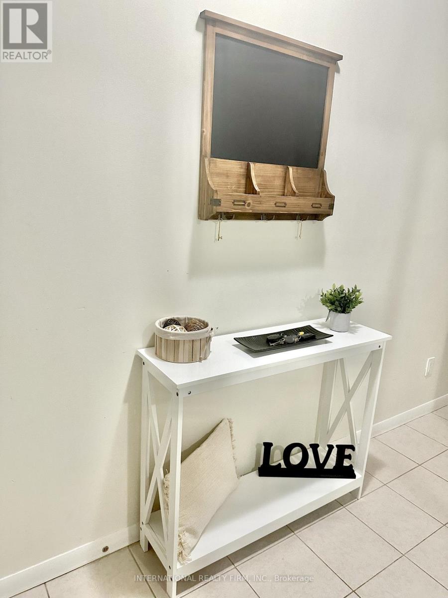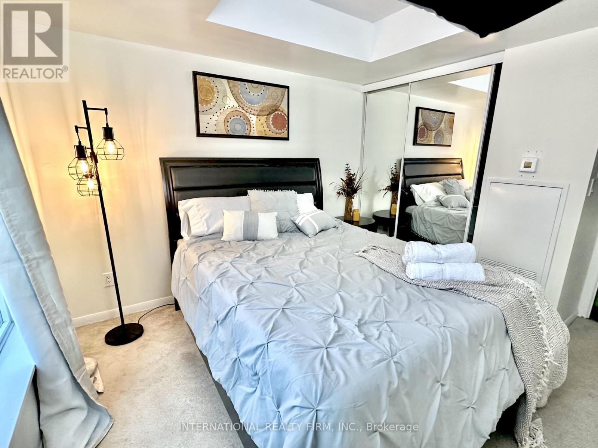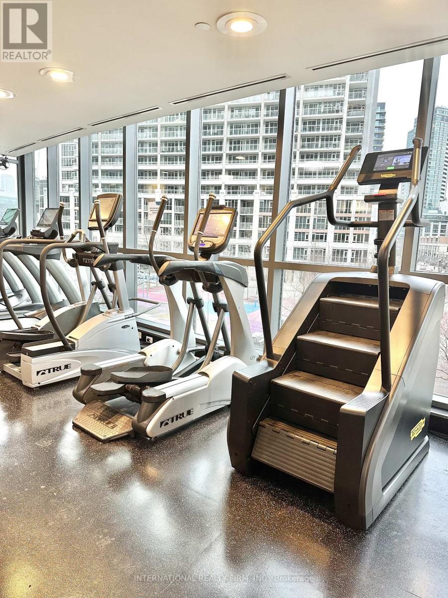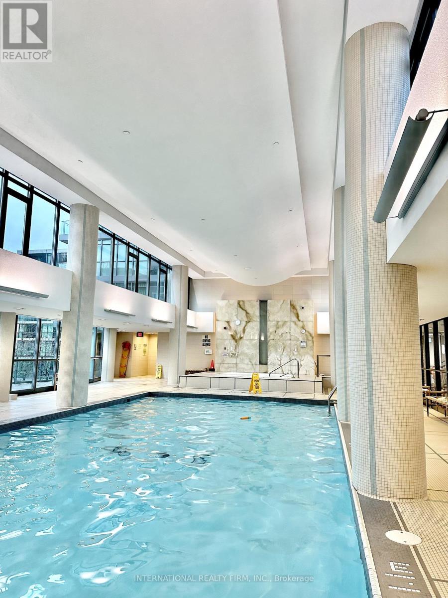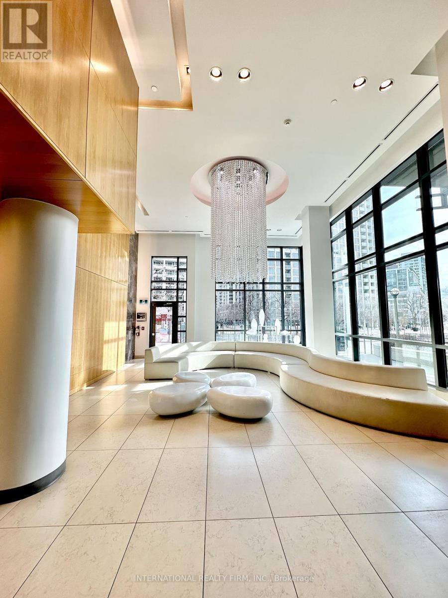1273 - 209 Fort York Boulevard Toronto, Ontario M5V 4A1
$2,990 Monthly
Welcome to this high-end, bright, and spacious 1-bedroom + Den condo featuring floor-to-ceiling windows and breathtaking lake views from both the living room and private balcony. Enjoy a fully equipped kitchen with a large island perfect for home cooking and entertaining. The generous den serves as a peaceful home office, complete with a desk, ideal for remote work. This condo includes parking and grants access to premium amenities, including a fully equipped gym, indoor swimming pool, and hot tub. A rare opportunity to live in style, comfort, and convenience! Located just steps from the CNE, Lake Ontario, Billy Bishop Airport, Beanfield Centre, and more, this location offers the perfect balance of tranquillity and urban lifestyle. (id:35762)
Property Details
| MLS® Number | C12178835 |
| Property Type | Single Family |
| Community Name | Waterfront Communities C1 |
| CommunityFeatures | Pets Not Allowed |
| Features | Balcony |
| ParkingSpaceTotal | 1 |
Building
| BathroomTotal | 1 |
| BedroomsAboveGround | 1 |
| BedroomsBelowGround | 1 |
| BedroomsTotal | 2 |
| Amenities | Storage - Locker |
| Appliances | Dishwasher, Dryer, Microwave, Stove, Washer, Window Coverings, Refrigerator |
| CoolingType | Central Air Conditioning |
| ExteriorFinish | Concrete |
| FlooringType | Carpeted, Laminate |
| HeatingFuel | Natural Gas |
| HeatingType | Forced Air |
| SizeInterior | 700 - 799 Sqft |
| Type | Apartment |
Parking
| Underground | |
| Garage |
Land
| Acreage | No |
Rooms
| Level | Type | Length | Width | Dimensions |
|---|---|---|---|---|
| Ground Level | Primary Bedroom | 3.11 m | 3.04 m | 3.11 m x 3.04 m |
| Ground Level | Living Room | 6.01 m | 5.06 m | 6.01 m x 5.06 m |
| Ground Level | Kitchen | 6.01 m | 5.06 m | 6.01 m x 5.06 m |
| Ground Level | Dining Room | 6.01 m | 5.06 m | 6.01 m x 5.06 m |
| Ground Level | Den | 3.04 m | 2.57 m | 3.04 m x 2.57 m |
Interested?
Contact us for more information
Sanjay Kumar Mishra
Salesperson
6660 Kennedy Rd # 201
Mississauga, Ontario L5T 2M9

