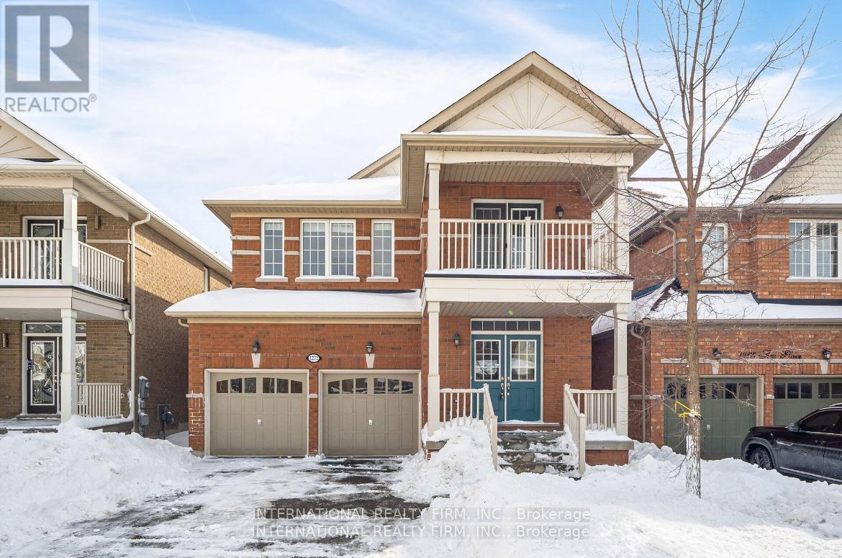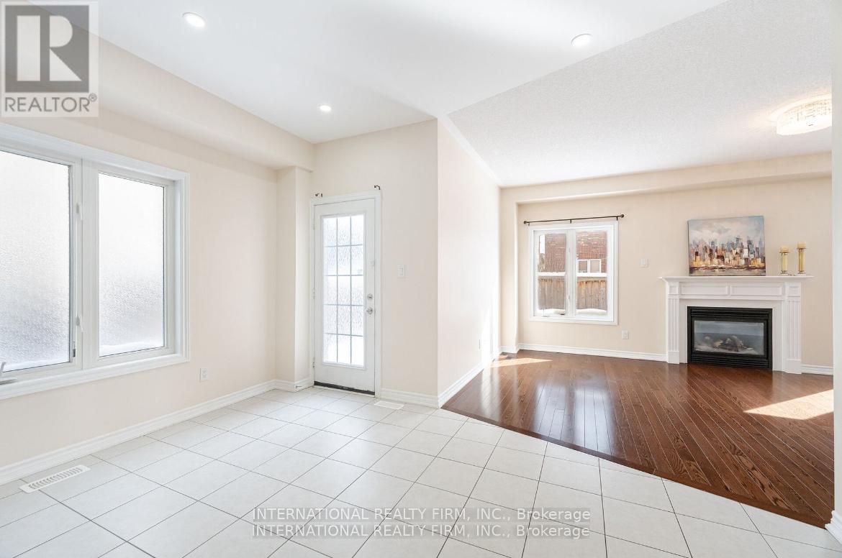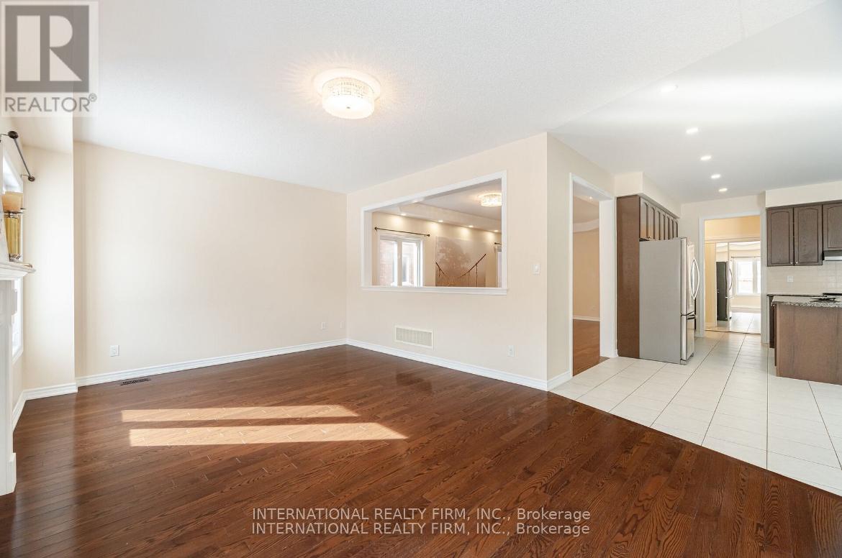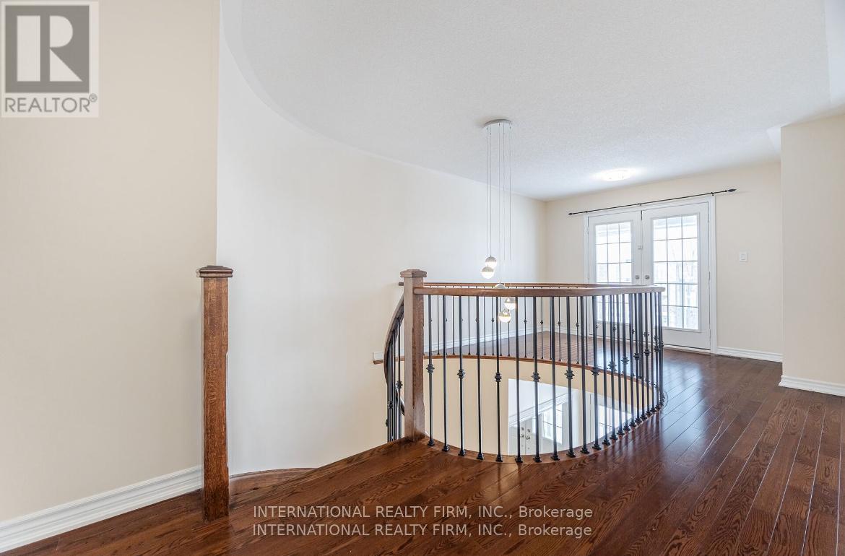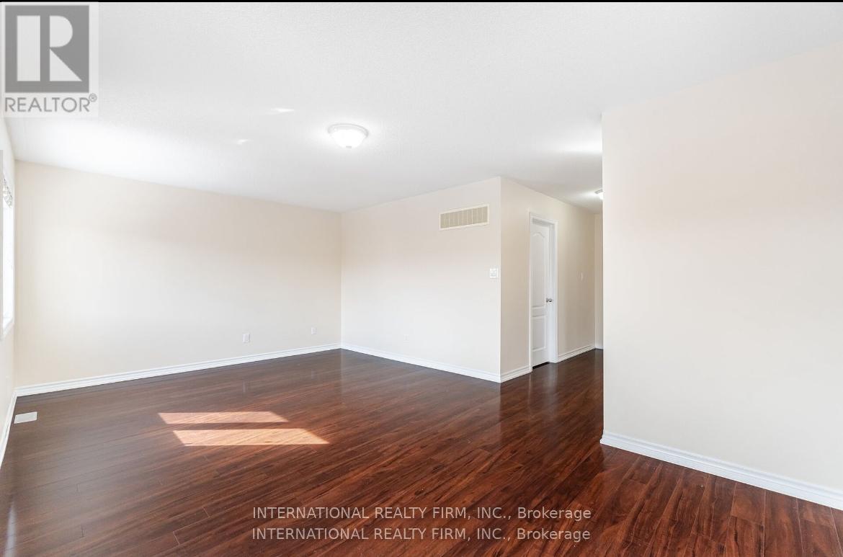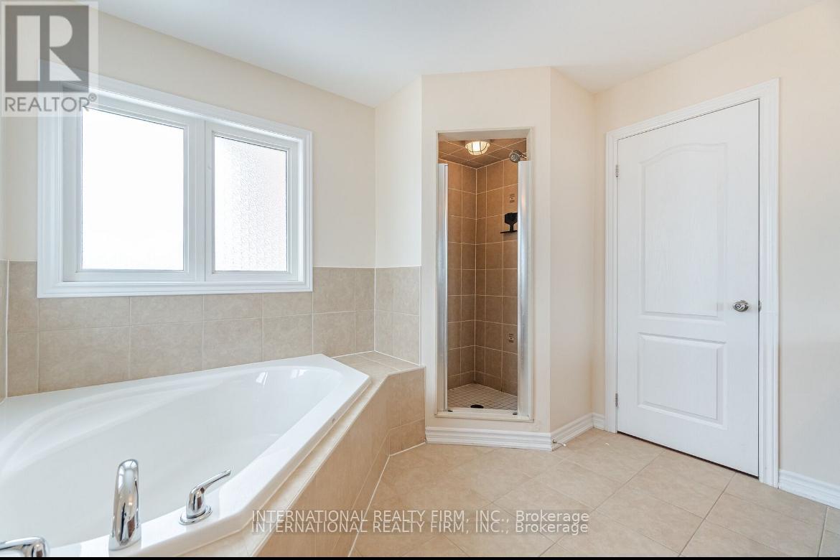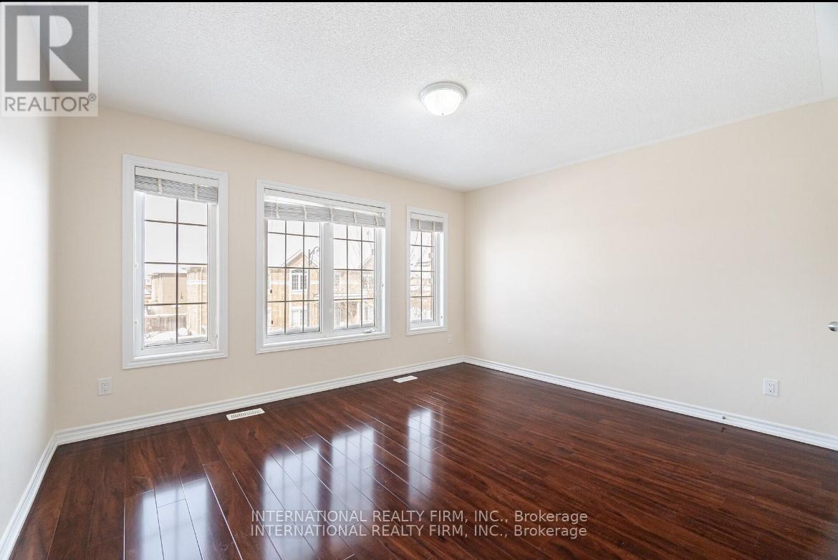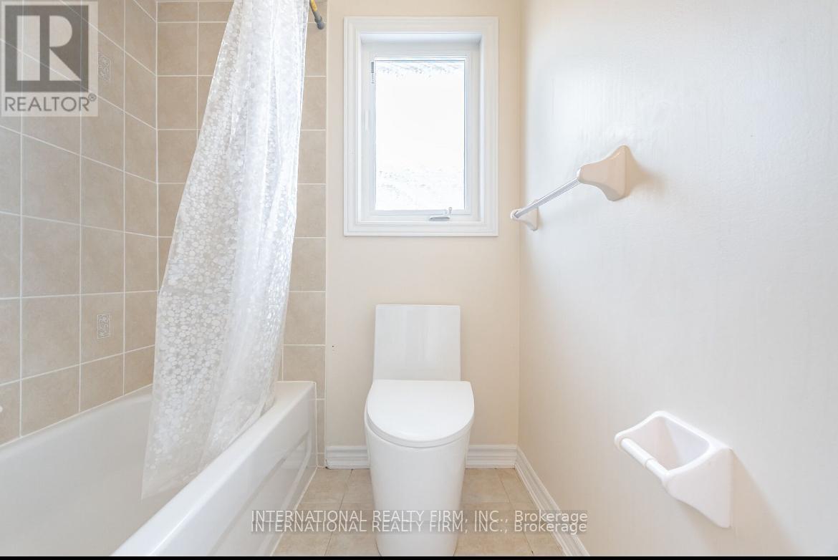1272 Sim Place Milton, Ontario L9T 7C7
$1,529,000
" Stunnig Detached in Most Desired Neighborhood in Milton, Carpet Free House Features 4 spacious bedrooms, 4 bathrooms, covered balcony, Mstr bdrm offer luxury Ensuite And Large W/I Closet, 2nd Bdrm with 4 Pc En-suite, Beautiful Fireplace In Family Room, Kitchen W/Granite Counter, back splash, pot lights and Island with bright Eat in Area, Approx 2900 Sq ft, Grand Entrance, MaiN Floor W/ 9 Foot Ceilings, hard wood in main floor, oak staircase W/Iron pickets, NO SIDE WALK, PARKING UP TO 6 CARS, Extras Stainless steel appliances , Main floor Laundry with new front load washer and dryer. Close to all Amenities School, Park, HIGHWAYS, Go, Shopping centre & 407. (id:35762)
Property Details
| MLS® Number | W12043901 |
| Property Type | Single Family |
| Community Name | 1023 - BE Beaty |
| Features | Sump Pump |
| ParkingSpaceTotal | 6 |
| WaterFrontType | Island |
Building
| BathroomTotal | 4 |
| BedroomsAboveGround | 4 |
| BedroomsTotal | 4 |
| Age | 6 To 15 Years |
| BasementDevelopment | Unfinished |
| BasementType | N/a (unfinished) |
| ConstructionStyleAttachment | Detached |
| CoolingType | Central Air Conditioning |
| ExteriorFinish | Brick |
| FireplacePresent | Yes |
| FlooringType | Hardwood, Ceramic |
| FoundationType | Brick |
| HeatingFuel | Natural Gas |
| HeatingType | Forced Air |
| StoriesTotal | 2 |
| SizeInterior | 2500 - 3000 Sqft |
| Type | House |
| UtilityWater | Municipal Water |
Parking
| Attached Garage | |
| Garage |
Land
| Acreage | No |
| Sewer | Sanitary Sewer |
| SizeDepth | 100 Ft ,1 In |
| SizeFrontage | 37 Ft ,1 In |
| SizeIrregular | 37.1 X 100.1 Ft |
| SizeTotalText | 37.1 X 100.1 Ft |
Rooms
| Level | Type | Length | Width | Dimensions |
|---|---|---|---|---|
| Second Level | Primary Bedroom | 6.09 m | 4.2 m | 6.09 m x 4.2 m |
| Second Level | Bedroom 2 | 4.23 m | 3.87 m | 4.23 m x 3.87 m |
| Second Level | Bedroom 3 | 3.84 m | 3.23 m | 3.84 m x 3.23 m |
| Second Level | Bedroom 4 | 3.84 m | 3.23 m | 3.84 m x 3.23 m |
| Second Level | Loft | 3.29 m | 2.25 m | 3.29 m x 2.25 m |
| Main Level | Family Room | 6.09 m | 3.65 m | 6.09 m x 3.65 m |
| Main Level | Dining Room | 6.09 m | 3.65 m | 6.09 m x 3.65 m |
| Main Level | Living Room | 6.09 m | 3.55 m | 6.09 m x 3.55 m |
| Main Level | Kitchen | 3.99 m | 3.01 m | 3.99 m x 3.01 m |
| Main Level | Eating Area | 3.99 m | 3.32 m | 3.99 m x 3.32 m |
https://www.realtor.ca/real-estate/28079154/1272-sim-place-milton-be-beaty-1023-be-beaty
Interested?
Contact us for more information
Suzan Awad
Salesperson
6660 Kennedy Rd # 201
Mississauga, Ontario L5T 2M9

