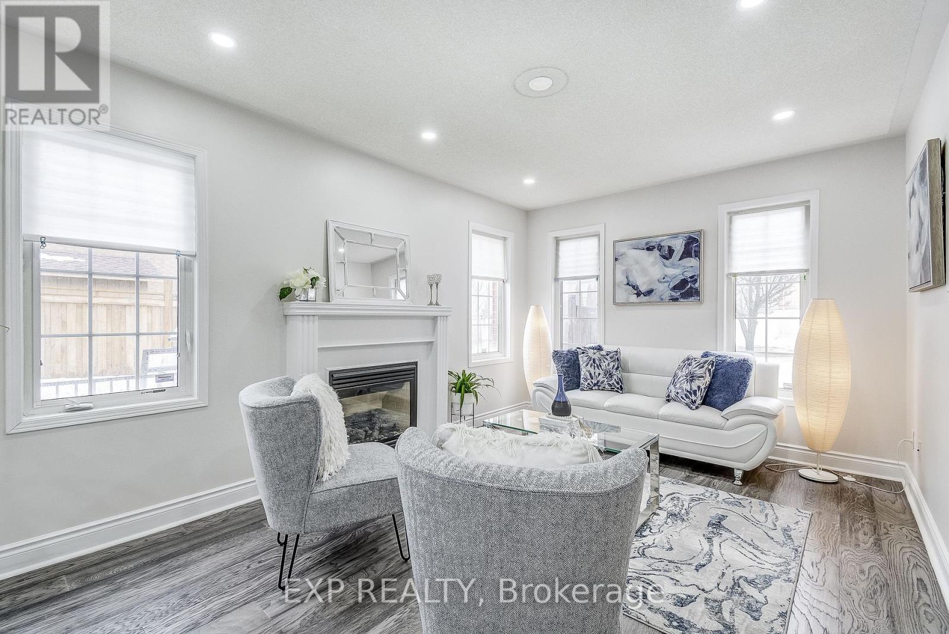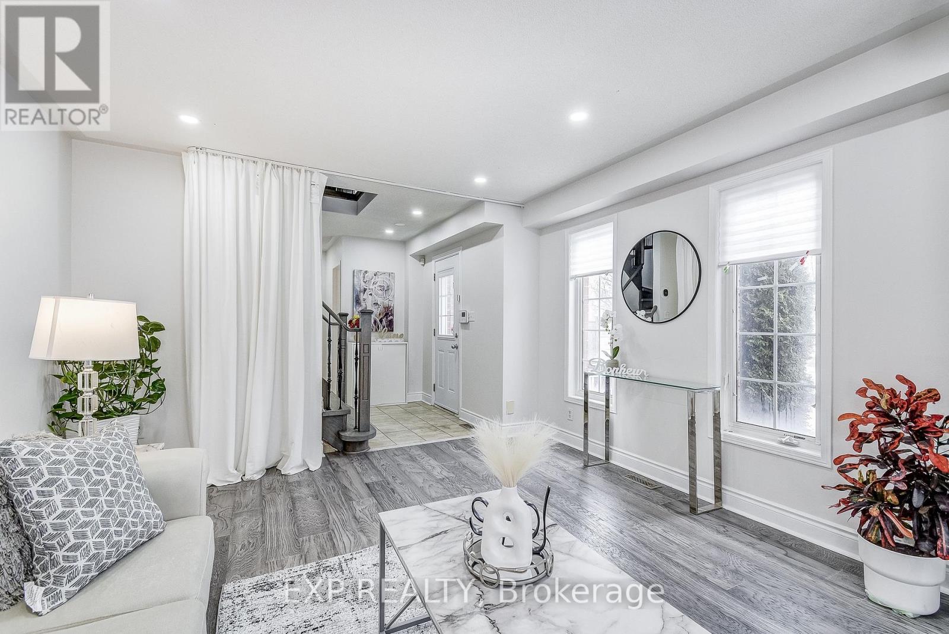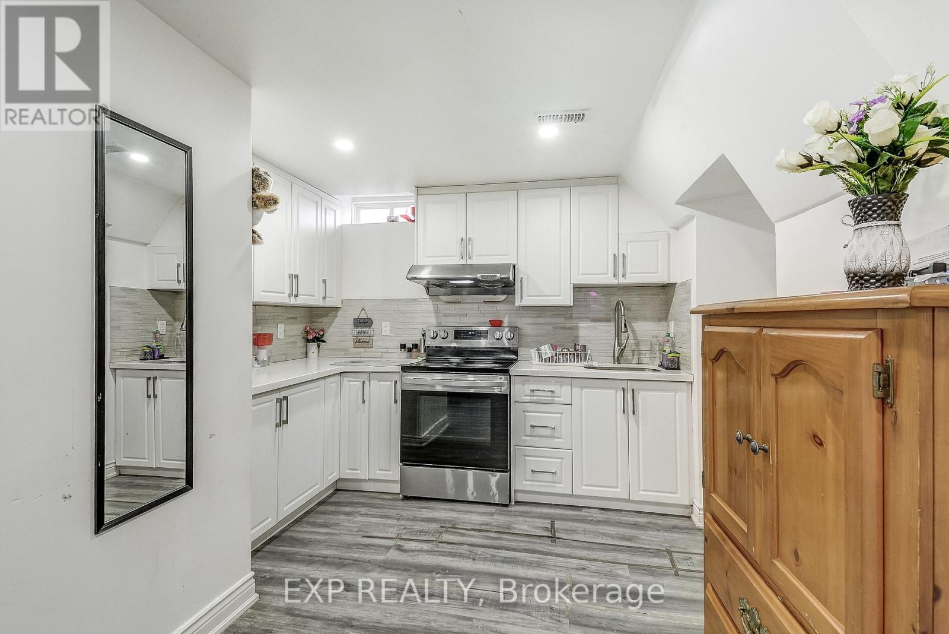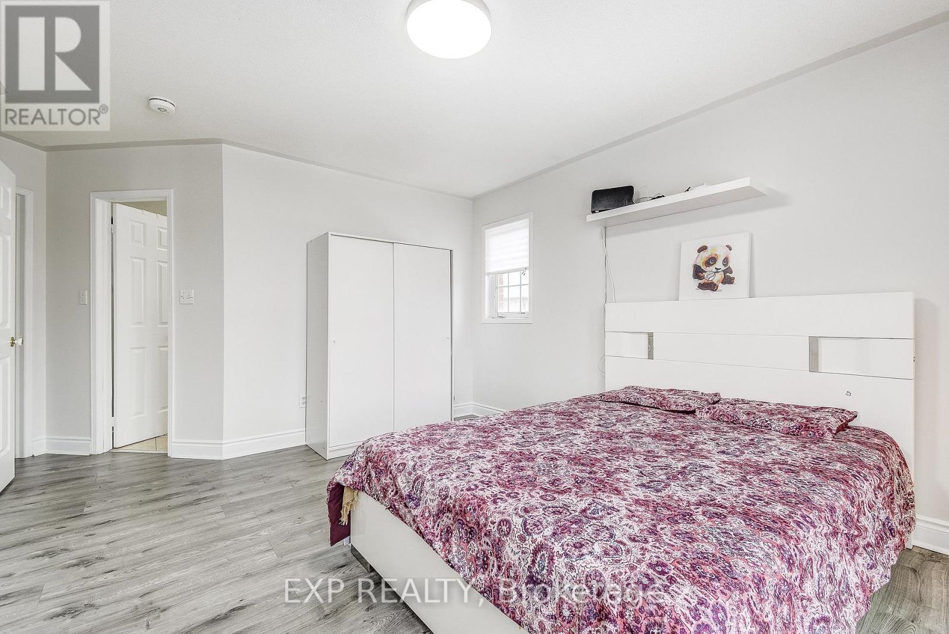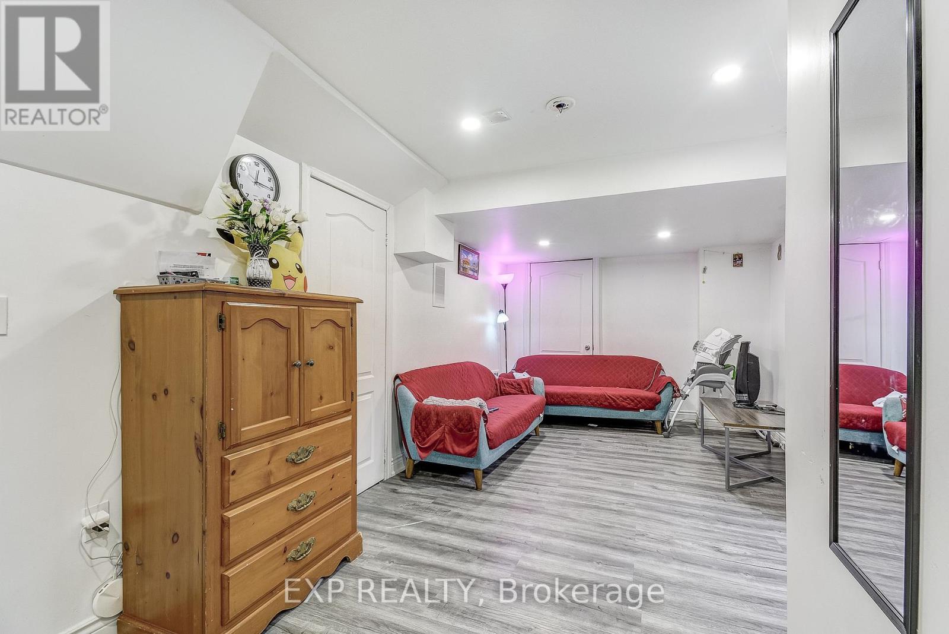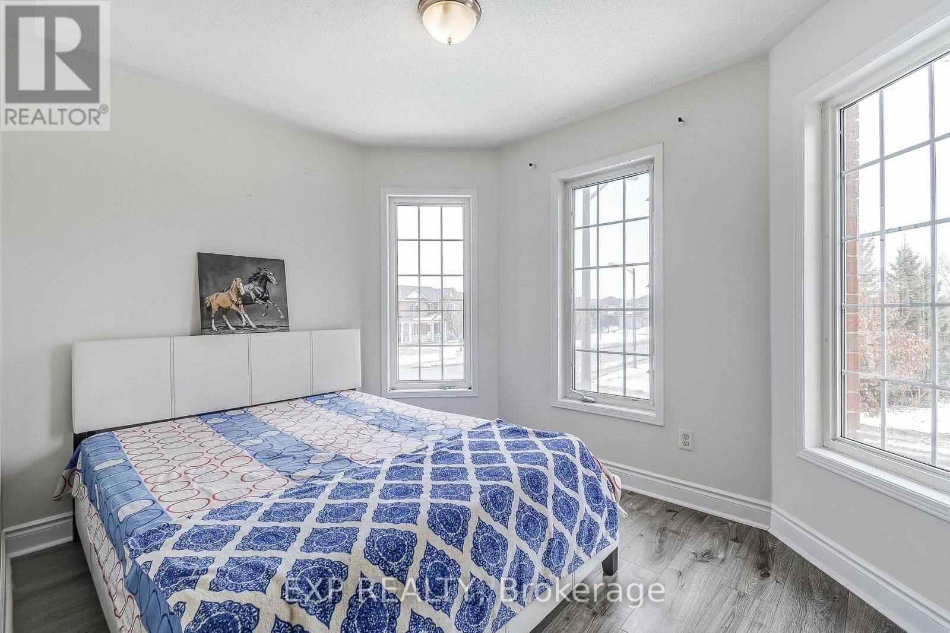127 Worthington Avenue Brampton, Ontario L7A 3H3
$899,100
Location!!! This Detached Home Offers (4Br + 1 Br Legal Basement Apartment/Rented for $1350) w/4 Washroom and is located in the Most Desired & Developing Neighborhoods!!! 3rd Unit (ADU) unit is approved!!! House has Separate Living, Dining, Kitchen & Family Room Joined Together With Beautiful Hardwood Flooring Through The Main Floor!!! Beautiful Kitchen Combined With The Breakfast Area, Overlooks The Backyard and the Family Room!!! Within Minutes To Mount Pleasant GO Station, Close To Schools, Many Walkable Amenities Such As Grocery Stores, Banks, Dollar Store, Gas Station & So Much More!! Perfect Budget Corner Detached Home for Growing Family!!! (id:35762)
Property Details
| MLS® Number | W12102300 |
| Property Type | Single Family |
| Community Name | Fletcher's Meadow |
| AmenitiesNearBy | Park, Public Transit, Schools |
| Features | Carpet Free |
| ParkingSpaceTotal | 5 |
Building
| BathroomTotal | 4 |
| BedroomsAboveGround | 4 |
| BedroomsBelowGround | 1 |
| BedroomsTotal | 5 |
| Age | 16 To 30 Years |
| Appliances | Water Heater, Central Vacuum, Cooktop, Dishwasher, Dryer, Microwave, Washer, Window Coverings, Refrigerator |
| BasementFeatures | Apartment In Basement, Separate Entrance |
| BasementType | N/a |
| ConstructionStyleAttachment | Detached |
| CoolingType | Central Air Conditioning |
| ExteriorFinish | Brick |
| FireplacePresent | Yes |
| FlooringType | Laminate, Hardwood, Ceramic |
| FoundationType | Concrete |
| HalfBathTotal | 1 |
| HeatingFuel | Natural Gas |
| HeatingType | Forced Air |
| StoriesTotal | 2 |
| SizeInterior | 1500 - 2000 Sqft |
| Type | House |
| UtilityWater | Municipal Water |
Parking
| Attached Garage | |
| Garage |
Land
| Acreage | No |
| FenceType | Fenced Yard |
| LandAmenities | Park, Public Transit, Schools |
| Sewer | Sanitary Sewer |
| SizeDepth | 52 Ft |
| SizeFrontage | 48 Ft ,9 In |
| SizeIrregular | 48.8 X 52 Ft |
| SizeTotalText | 48.8 X 52 Ft|under 1/2 Acre |
Rooms
| Level | Type | Length | Width | Dimensions |
|---|---|---|---|---|
| Second Level | Primary Bedroom | 3.38 m | 2.77 m | 3.38 m x 2.77 m |
| Second Level | Bedroom 2 | 2.78 m | 3.02 m | 2.78 m x 3.02 m |
| Second Level | Bedroom 3 | 2.75 m | 3.02 m | 2.75 m x 3.02 m |
| Second Level | Bedroom 4 | 2.75 m | 3.02 m | 2.75 m x 3.02 m |
| Basement | Living Room | 5.05 m | 3.13 m | 5.05 m x 3.13 m |
| Basement | Bedroom | 3.2 m | 3.03 m | 3.2 m x 3.03 m |
| Main Level | Living Room | 5.49 m | 3.66 m | 5.49 m x 3.66 m |
| Main Level | Dining Room | 5.49 m | 3.66 m | 5.49 m x 3.66 m |
| Main Level | Family Room | 4.42 m | 3.2 m | 4.42 m x 3.2 m |
| Main Level | Kitchen | 5.28 m | 2.44 m | 5.28 m x 2.44 m |
| Main Level | Eating Area | 5.28 m | 2.44 m | 5.28 m x 2.44 m |
Utilities
| Cable | Available |
| Sewer | Available |
Interested?
Contact us for more information
Senjey Joshi
Broker
4711 Yonge St Unit C 10/fl
Toronto, Ontario M2N 6K8
Anniket Joshi
Salesperson
4711 Yonge St 10th Flr, 106430
Toronto, Ontario M2N 6K8







