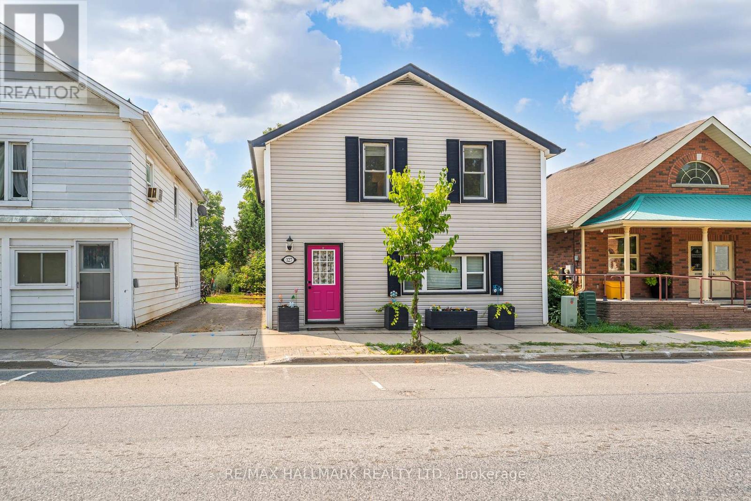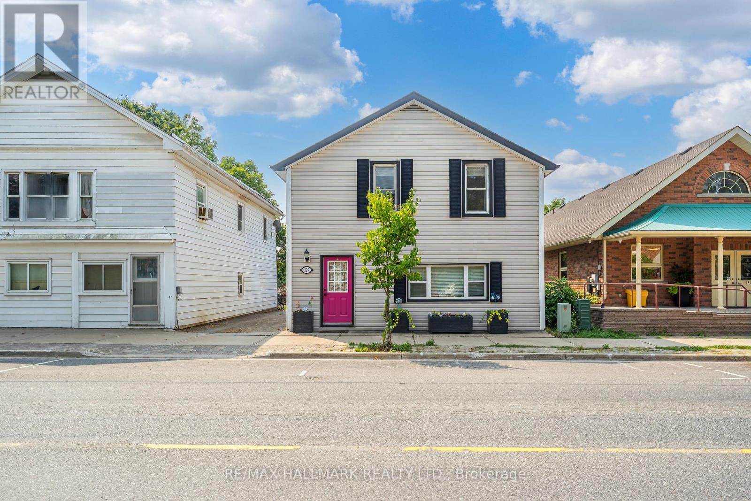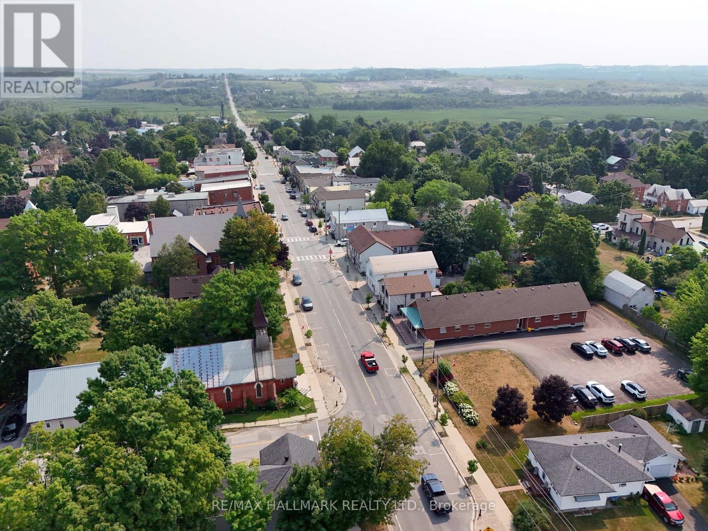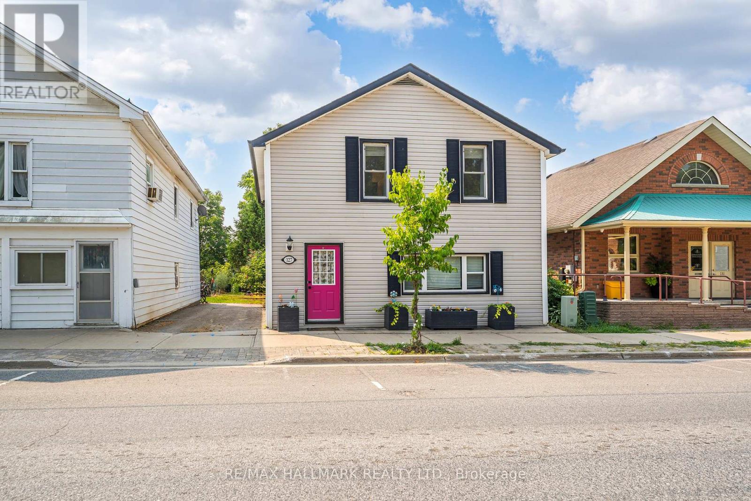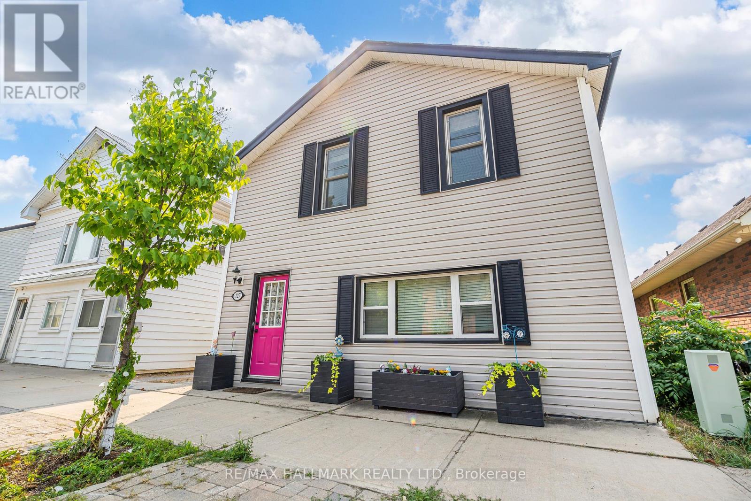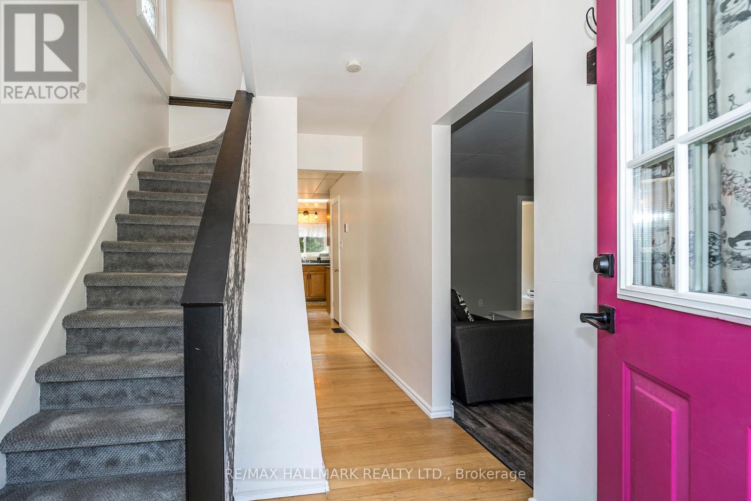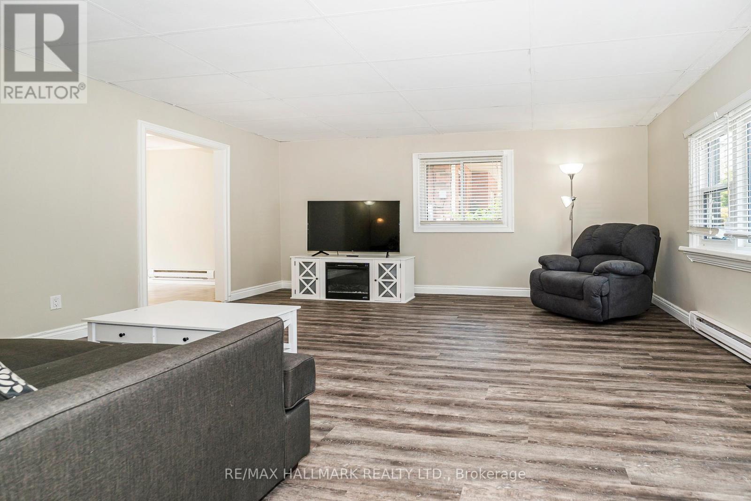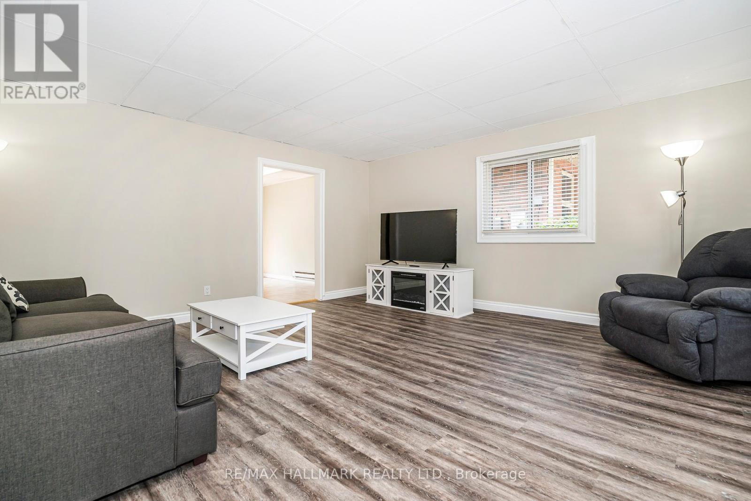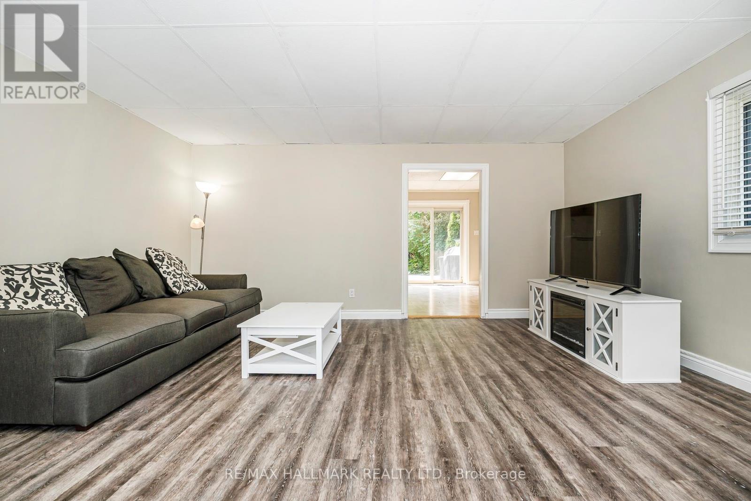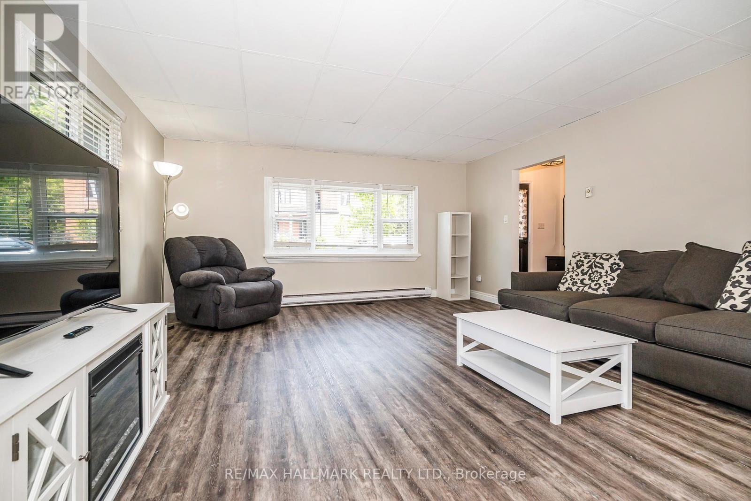127 River Street Brock, Ontario L0C 1H0
$639,900
This Charming Single-Family Home Is A True Gem, Showcasing Pride Of Ownership With Some Upgrades. It Features A Stylish, Simple Updated Design That Supports A Contemporary Lifestyle. The Property Boasts A Fabulous Garden With A Simple Landscaped Yard With A 21'x16' Deck, And It Offers Over 1,300 Square Feet Of Living Space Spread Across Two Floors. Conveniently Located In The Heart Of Sunderland, The Home Is Surrounded By Retail Shops, Parks, A Community Center, City Hall, And A Museum. It Also Includes Three-Car Tandem Parking. This Is An Opportunity Not To Be Missed! You Can Easily Relax, Work From Home, Raise A Family, And Enjoy Your Time Here. Even In Winter, You Can Unwind, As The Town Takes Care Of Shoveling The Sidewalks! This Is A Classy Town That Is Just Right For You! Check Out The Video. (id:35762)
Property Details
| MLS® Number | N12340978 |
| Property Type | Single Family |
| Community Name | Sunderland |
| AmenitiesNearBy | Golf Nearby, Park, Schools |
| CommunityFeatures | Community Centre |
| Features | Sump Pump |
| ParkingSpaceTotal | 3 |
Building
| BathroomTotal | 2 |
| BedroomsAboveGround | 3 |
| BedroomsTotal | 3 |
| Age | 100+ Years |
| Amenities | Separate Electricity Meters |
| Appliances | Water Heater |
| BasementDevelopment | Unfinished |
| BasementType | Full (unfinished) |
| ConstructionStyleAttachment | Detached |
| CoolingType | Central Air Conditioning |
| ExteriorFinish | Vinyl Siding |
| FlooringType | Hardwood, Vinyl, Carpeted, Laminate, Concrete |
| FoundationType | Stone |
| HalfBathTotal | 1 |
| HeatingFuel | Natural Gas |
| HeatingType | Forced Air |
| StoriesTotal | 2 |
| SizeInterior | 1100 - 1500 Sqft |
| Type | House |
| UtilityWater | Municipal Water |
Parking
| No Garage |
Land
| Acreage | No |
| FenceType | Fenced Yard |
| LandAmenities | Golf Nearby, Park, Schools |
| Sewer | Sanitary Sewer |
| SizeDepth | 84 Ft |
| SizeFrontage | 25 Ft ,3 In |
| SizeIrregular | 25.3 X 84 Ft |
| SizeTotalText | 25.3 X 84 Ft |
| ZoningDescription | R2 |
Rooms
| Level | Type | Length | Width | Dimensions |
|---|---|---|---|---|
| Second Level | Primary Bedroom | 2.87 m | 5.18 m | 2.87 m x 5.18 m |
| Second Level | Bedroom 2 | 3.23 m | 4.1 m | 3.23 m x 4.1 m |
| Second Level | Bedroom 3 | 4.67 m | 2.87 m | 4.67 m x 2.87 m |
| Basement | Laundry Room | 8.31 m | 6.35 m | 8.31 m x 6.35 m |
| Ground Level | Foyer | 4.11 m | 2.11 m | 4.11 m x 2.11 m |
| Ground Level | Living Room | 5.08 m | 4.72 m | 5.08 m x 4.72 m |
| Ground Level | Dining Room | 3.66 m | 2.9 m | 3.66 m x 2.9 m |
| Ground Level | Kitchen | 4.75 m | 3.91 m | 4.75 m x 3.91 m |
https://www.realtor.ca/real-estate/28726306/127-river-street-brock-sunderland-sunderland
Interested?
Contact us for more information
Brian Kirwin Reece
Salesperson
630 Danforth Ave
Toronto, Ontario M4K 1R3

