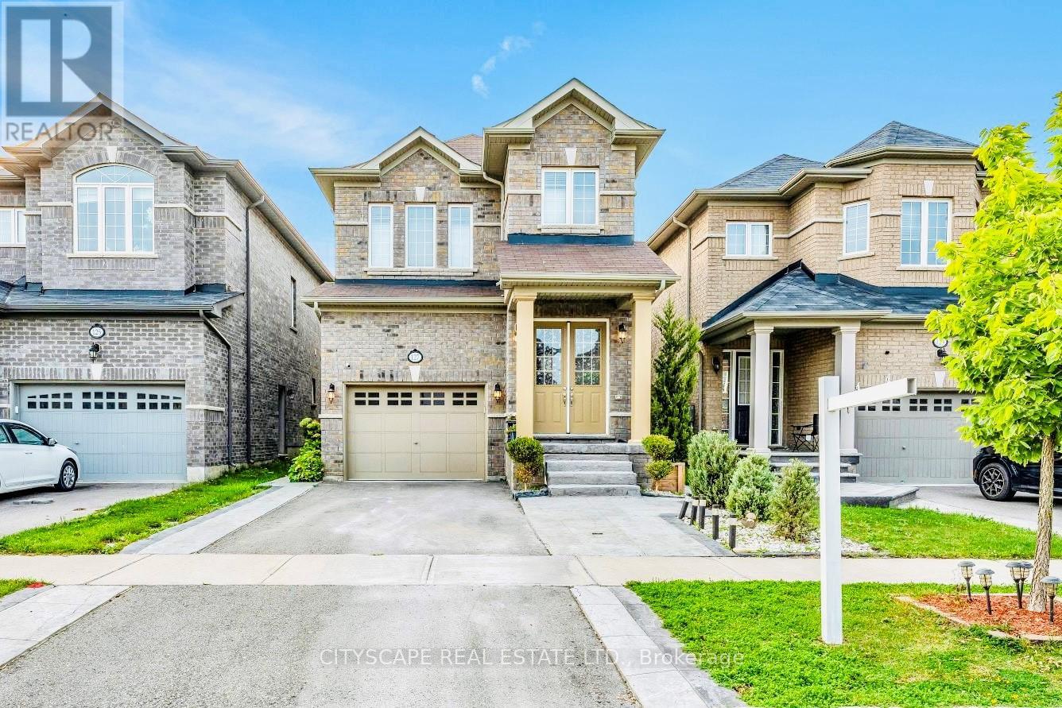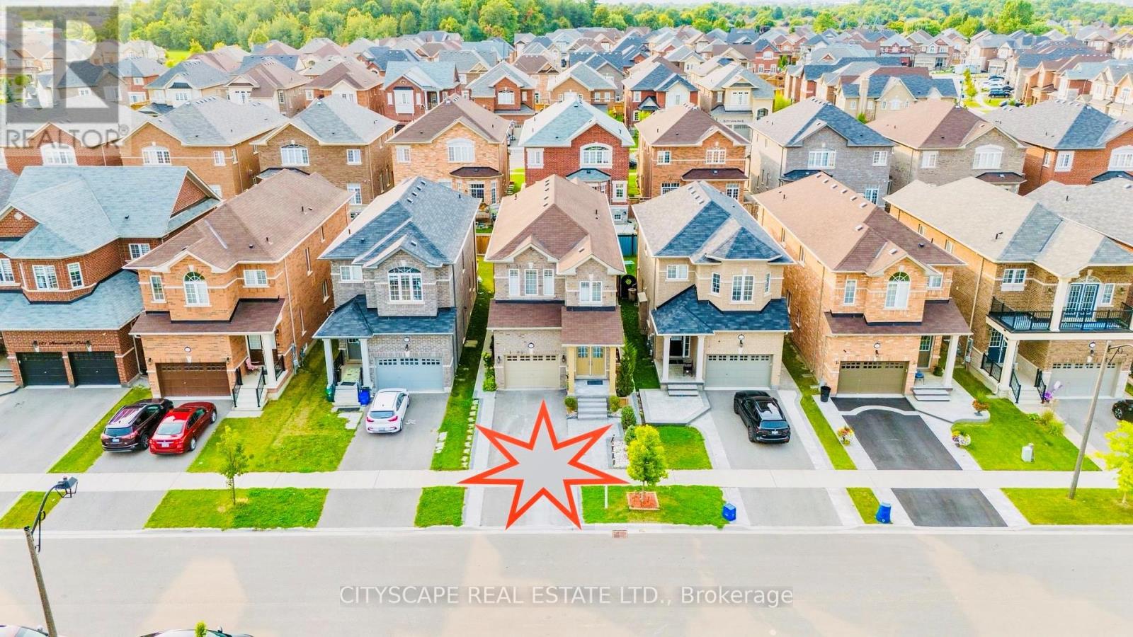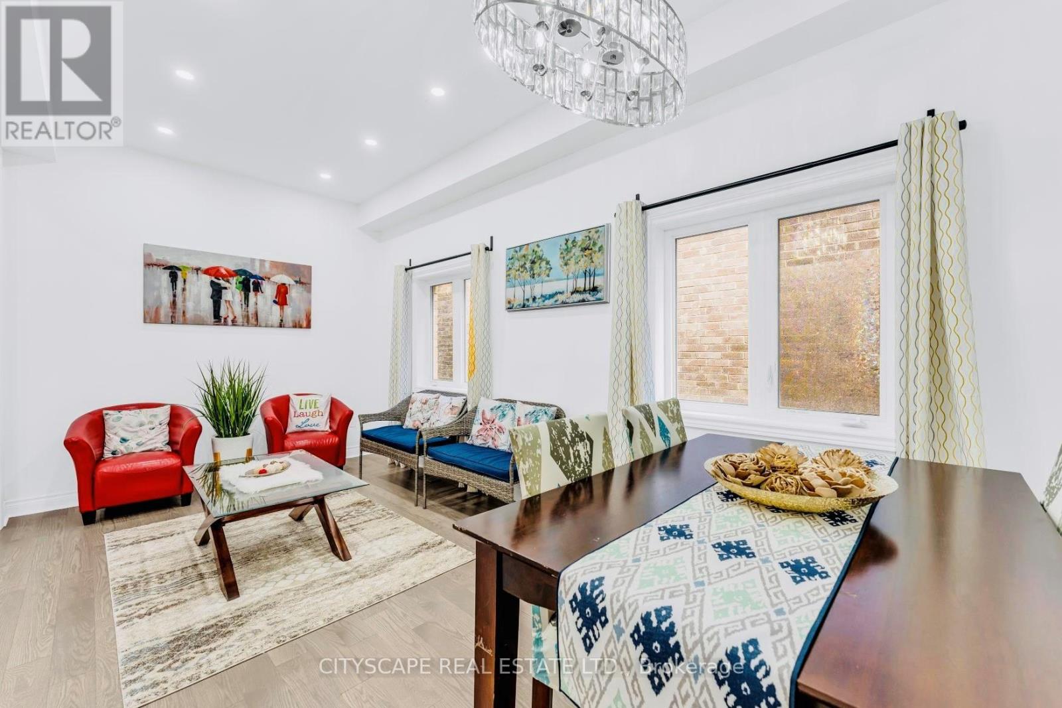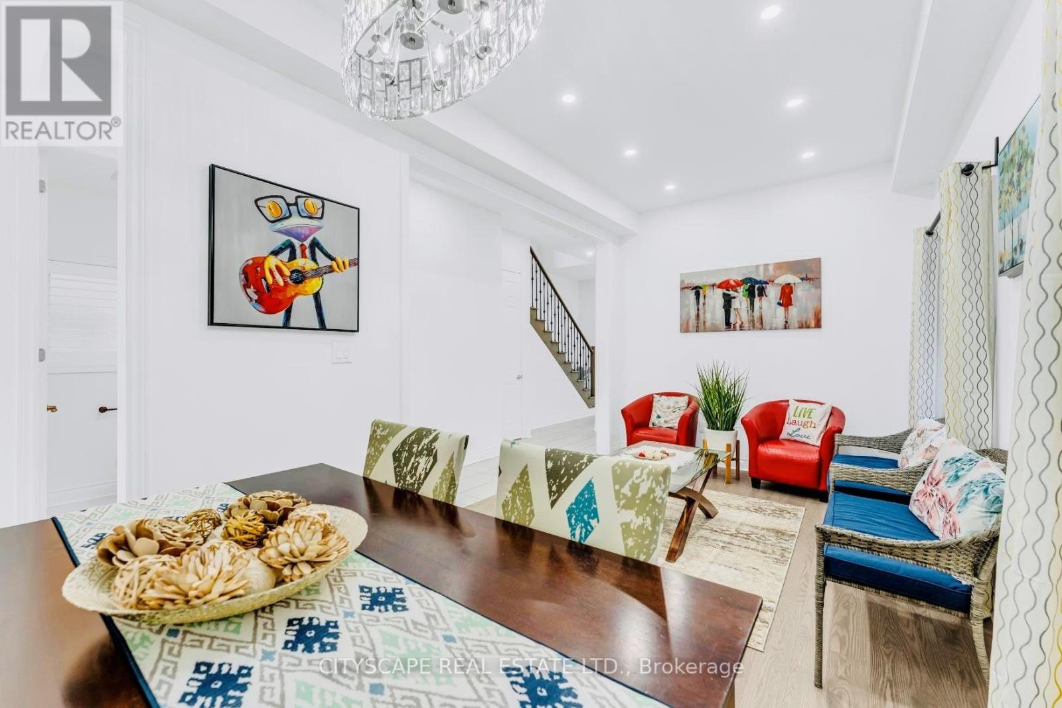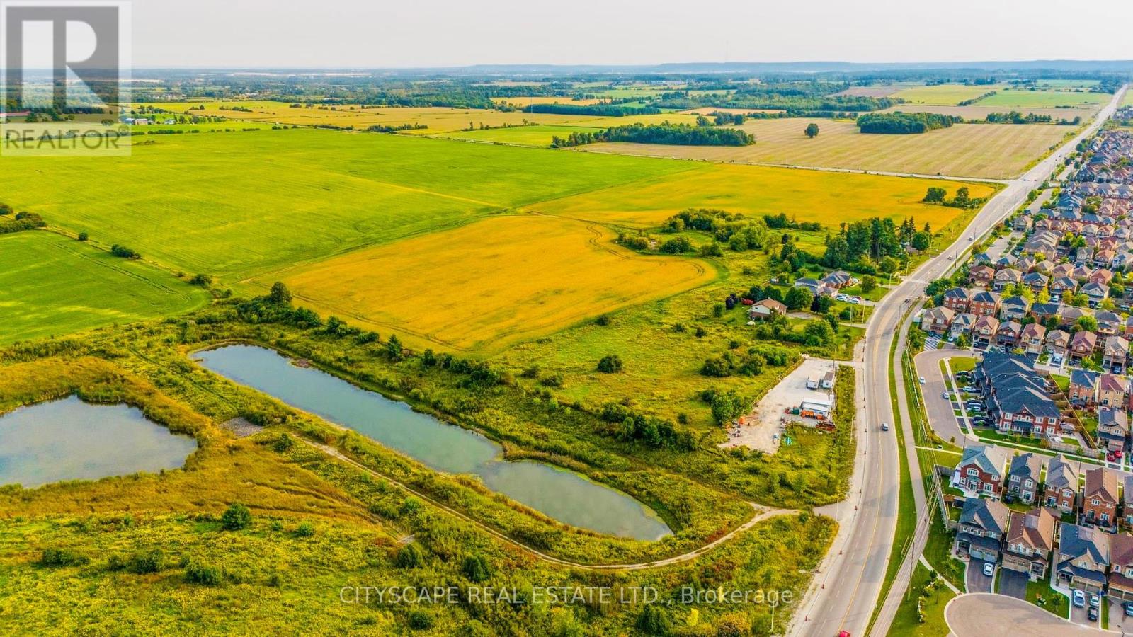127 Morningside Drive Halton Hills, Ontario L7G 0M2
$1,169,750
Welcome To This Beautiful 4 Bedroom & 4 Bath Detached House In A Quiet Neighbourhood. Hardwood Floors On Main Floor, Stairs W/10' Ceiling, Family Room W/Cozy Fireplace. Kitchen With Granite Counters, Pot lights, White Cabinets, Stainless Steel Appliances And B/I Wall Pantry, Eat-In Breakfast Area With Walkout To Backyard. Humidifier, Electrical 200Amps, Water Softener, Master Bdrm with W/I Closet & 4Pc Ensuite, No carpet in the home, freshly painted, 4th Bdrm W/ Ensuite & W/I Closet, Landscaping, Concrete in the front yard, Beautiful Family Home. (id:35762)
Property Details
| MLS® Number | W12038424 |
| Property Type | Single Family |
| Community Name | Georgetown |
| ParkingSpaceTotal | 3 |
Building
| BathroomTotal | 4 |
| BedroomsAboveGround | 4 |
| BedroomsTotal | 4 |
| Appliances | Dishwasher, Dryer, Humidifier, Stove, Washer, Water Softener, Refrigerator |
| BasementType | Full |
| ConstructionStyleAttachment | Detached |
| CoolingType | Central Air Conditioning |
| ExteriorFinish | Brick |
| FireplacePresent | Yes |
| FlooringType | Hardwood, Ceramic, Laminate |
| HalfBathTotal | 1 |
| HeatingFuel | Natural Gas |
| HeatingType | Forced Air |
| StoriesTotal | 2 |
| SizeInterior | 2000 - 2500 Sqft |
| Type | House |
| UtilityWater | Municipal Water |
Parking
| Attached Garage | |
| Garage |
Land
| Acreage | No |
| Sewer | Sanitary Sewer |
| SizeDepth | 108 Ft ,3 In |
| SizeFrontage | 30 Ft ,2 In |
| SizeIrregular | 30.2 X 108.3 Ft |
| SizeTotalText | 30.2 X 108.3 Ft |
Rooms
| Level | Type | Length | Width | Dimensions |
|---|---|---|---|---|
| Second Level | Primary Bedroom | 5.3 m | 4.02 m | 5.3 m x 4.02 m |
| Second Level | Bedroom 2 | 3.98 m | 3.07 m | 3.98 m x 3.07 m |
| Second Level | Bedroom 3 | 3.29 m | 3.24 m | 3.29 m x 3.24 m |
| Second Level | Bedroom 4 | 4.87 m | 3.35 m | 4.87 m x 3.35 m |
| Main Level | Living Room | 5.79 m | 3.04 m | 5.79 m x 3.04 m |
| Main Level | Dining Room | 5.79 m | 3.04 m | 5.79 m x 3.04 m |
| Main Level | Kitchen | 3.65 m | 2.86 m | 3.65 m x 2.86 m |
| Main Level | Eating Area | 3.65 m | 2.86 m | 3.65 m x 2.86 m |
| Main Level | Family Room | 4.6 m | 3.04 m | 4.6 m x 3.04 m |
https://www.realtor.ca/real-estate/28066750/127-morningside-drive-halton-hills-georgetown-georgetown
Interested?
Contact us for more information
Nikita Walia
Salesperson
885 Plymouth Dr #2
Mississauga, Ontario L5V 0B5

