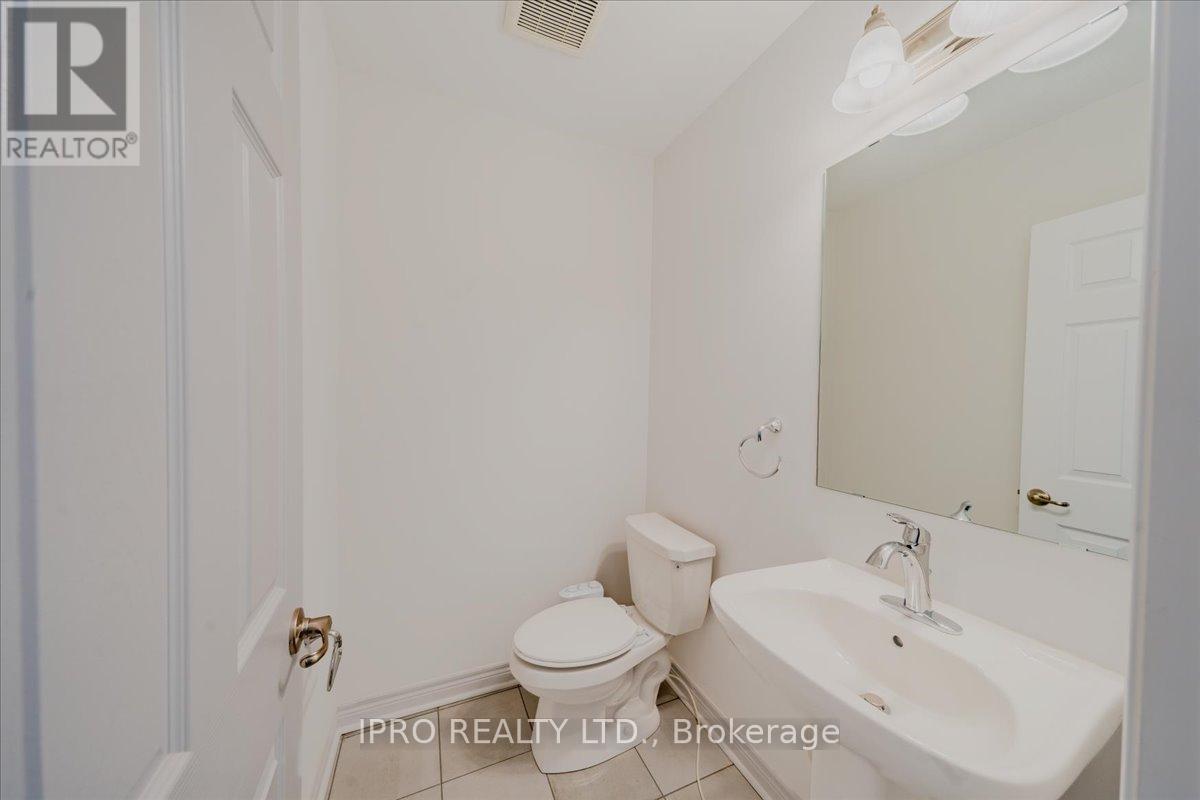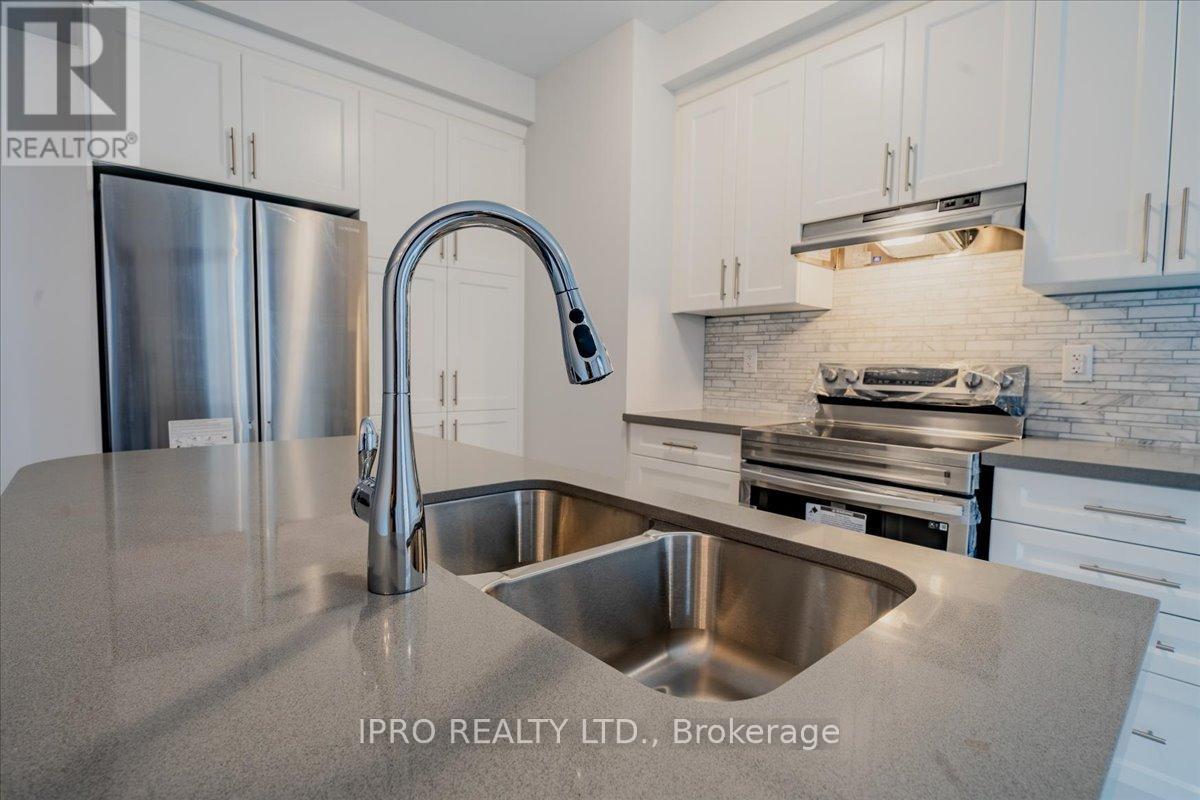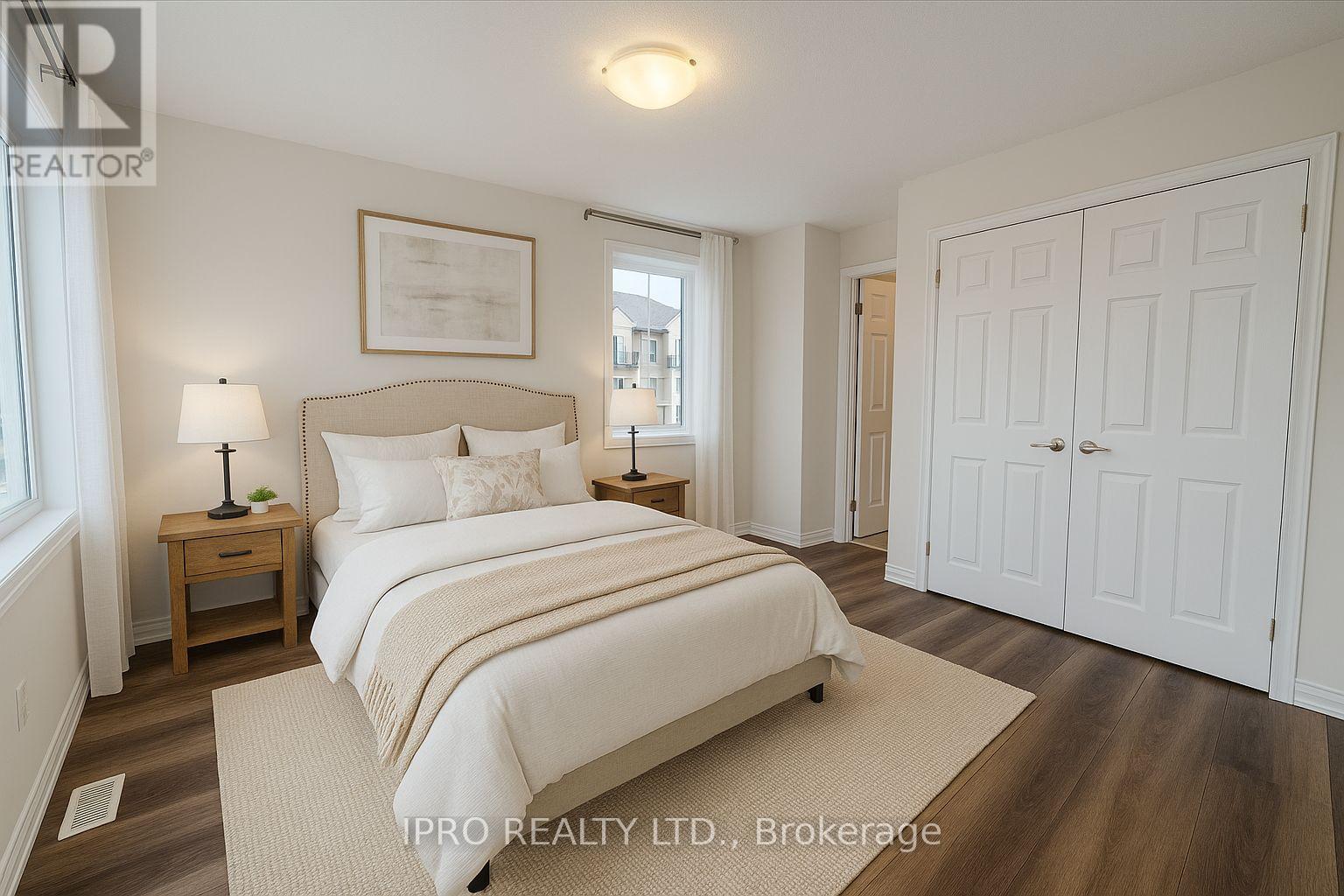245 West Beaver Creek Rd #9B
(289)317-1288
127 Marigold Gardens Oakville, Ontario L6H 0Y1
3 Bedroom
3 Bathroom
1500 - 2000 sqft
Central Air Conditioning
Forced Air
$1,248,888
Welcome To This Executive Luxury Town House and Make It Your Home! Never lived in, Brand New. The House Feels Like Spacious And Bright. 9 Foot Ceiling, Gleaming Hrwd On Both Floors, Blinds, High-End S/S Appliances, Front Loader Washer And Dryer, Central Vac, Garage Door Opener With Remote Control, Fanced Backyard, Walking To Schools, Parks and Walmart Plazas. Easy access to Oakville Upper Core Centre, Hospital, Hwy 407/403/QEW... (id:35762)
Open House
This property has open houses!
May
24
Saturday
Starts at:
2:00 pm
Ends at:4:00 pm
May
25
Sunday
Starts at:
2:00 pm
Ends at:4:00 pm
Property Details
| MLS® Number | W12168044 |
| Property Type | Single Family |
| Community Name | 1008 - GO Glenorchy |
| ParkingSpaceTotal | 2 |
Building
| BathroomTotal | 3 |
| BedroomsAboveGround | 3 |
| BedroomsTotal | 3 |
| Appliances | Central Vacuum, Garage Door Opener Remote(s), Dishwasher, Dryer, Stove, Washer, Refrigerator |
| BasementType | Full |
| ConstructionStyleAttachment | Attached |
| CoolingType | Central Air Conditioning |
| ExteriorFinish | Stone, Brick |
| FoundationType | Poured Concrete |
| HalfBathTotal | 1 |
| HeatingFuel | Natural Gas |
| HeatingType | Forced Air |
| StoriesTotal | 2 |
| SizeInterior | 1500 - 2000 Sqft |
| Type | Row / Townhouse |
| UtilityWater | Municipal Water |
Parking
| Attached Garage | |
| Garage |
Land
| Acreage | No |
| Sewer | Sanitary Sewer |
| SizeDepth | 87 Ft ,2 In |
| SizeFrontage | 23 Ft |
| SizeIrregular | 23 X 87.2 Ft |
| SizeTotalText | 23 X 87.2 Ft |
Rooms
| Level | Type | Length | Width | Dimensions |
|---|---|---|---|---|
| Second Level | Primary Bedroom | 15.5 m | 13 m | 15.5 m x 13 m |
| Second Level | Bedroom 2 | 10.3 m | 12.17 m | 10.3 m x 12.17 m |
| Second Level | Bedroom 3 | 11.6 m | 11.7 m | 11.6 m x 11.7 m |
| Main Level | Living Room | 11.8 m | 7.6 m | 11.8 m x 7.6 m |
| Main Level | Dining Room | 9.3 m | 7.6 m | 9.3 m x 7.6 m |
| Main Level | Eating Area | 9.9 m | 7.5 m | 9.9 m x 7.5 m |
| Main Level | Kitchen | 9.9 m | 10.3 m | 9.9 m x 10.3 m |
Interested?
Contact us for more information
Tasnim Equbal
Broker
Ipro Realty Ltd.
30 Eglinton Ave W. #c12
Mississauga, Ontario L5R 3E7
30 Eglinton Ave W. #c12
Mississauga, Ontario L5R 3E7
































