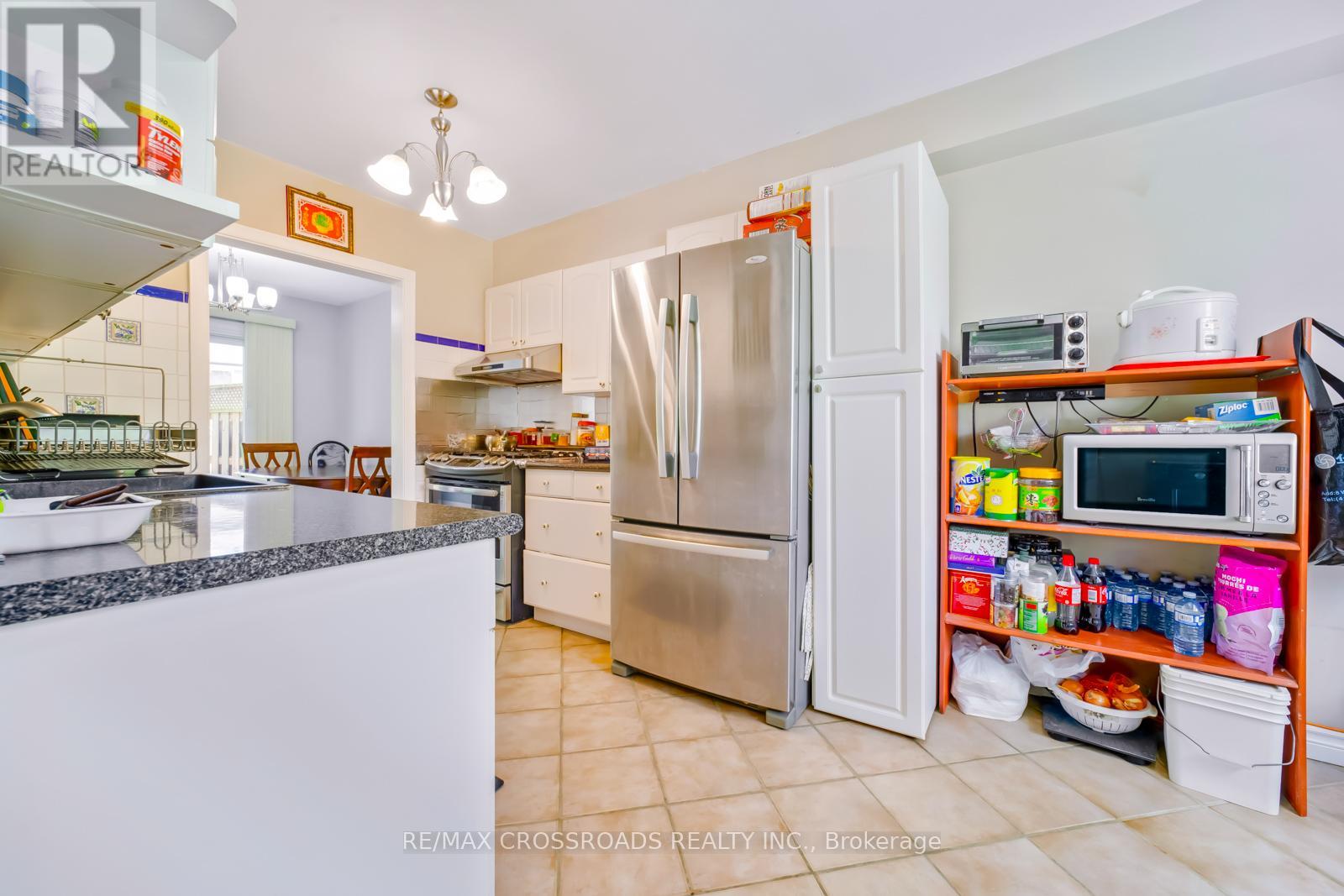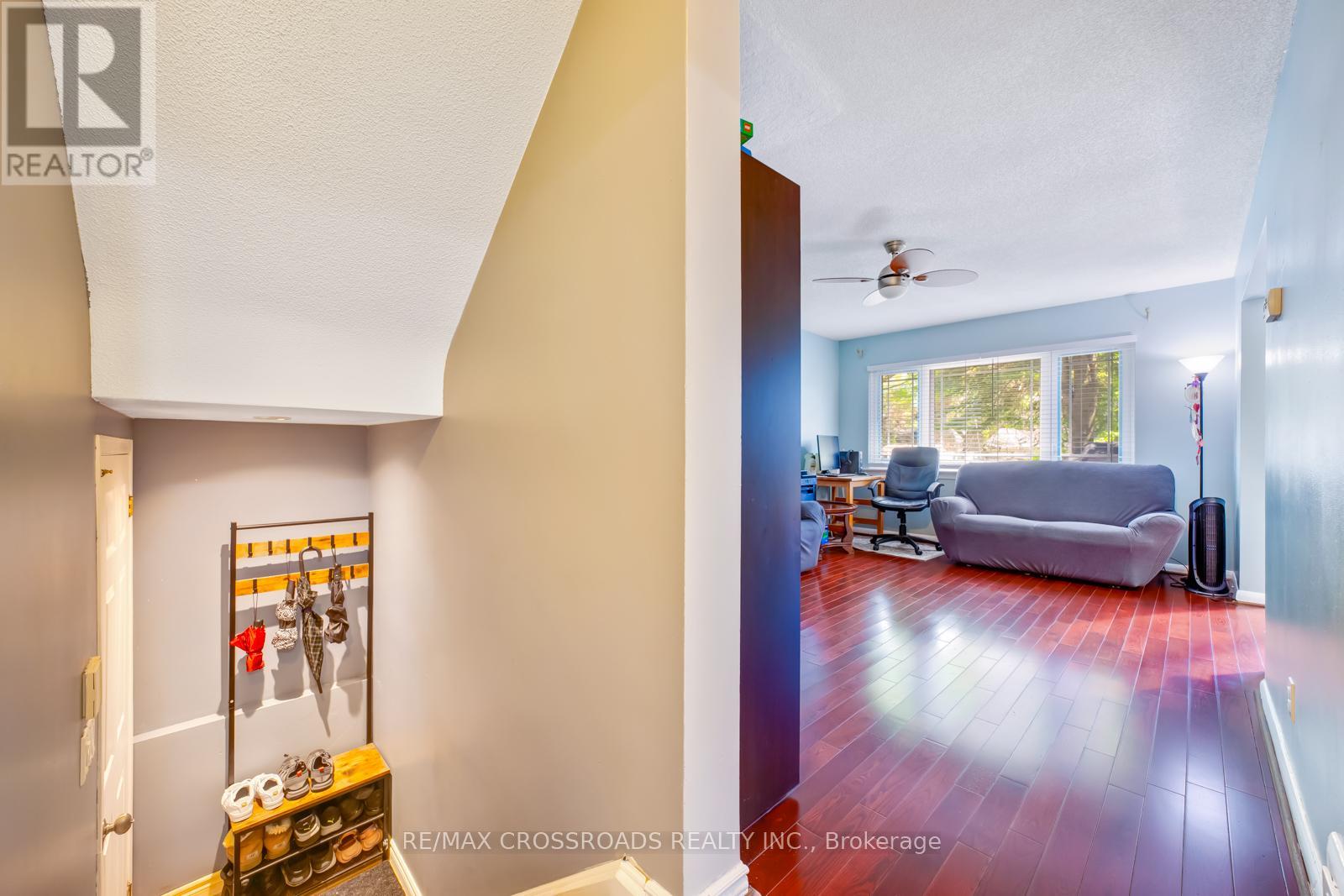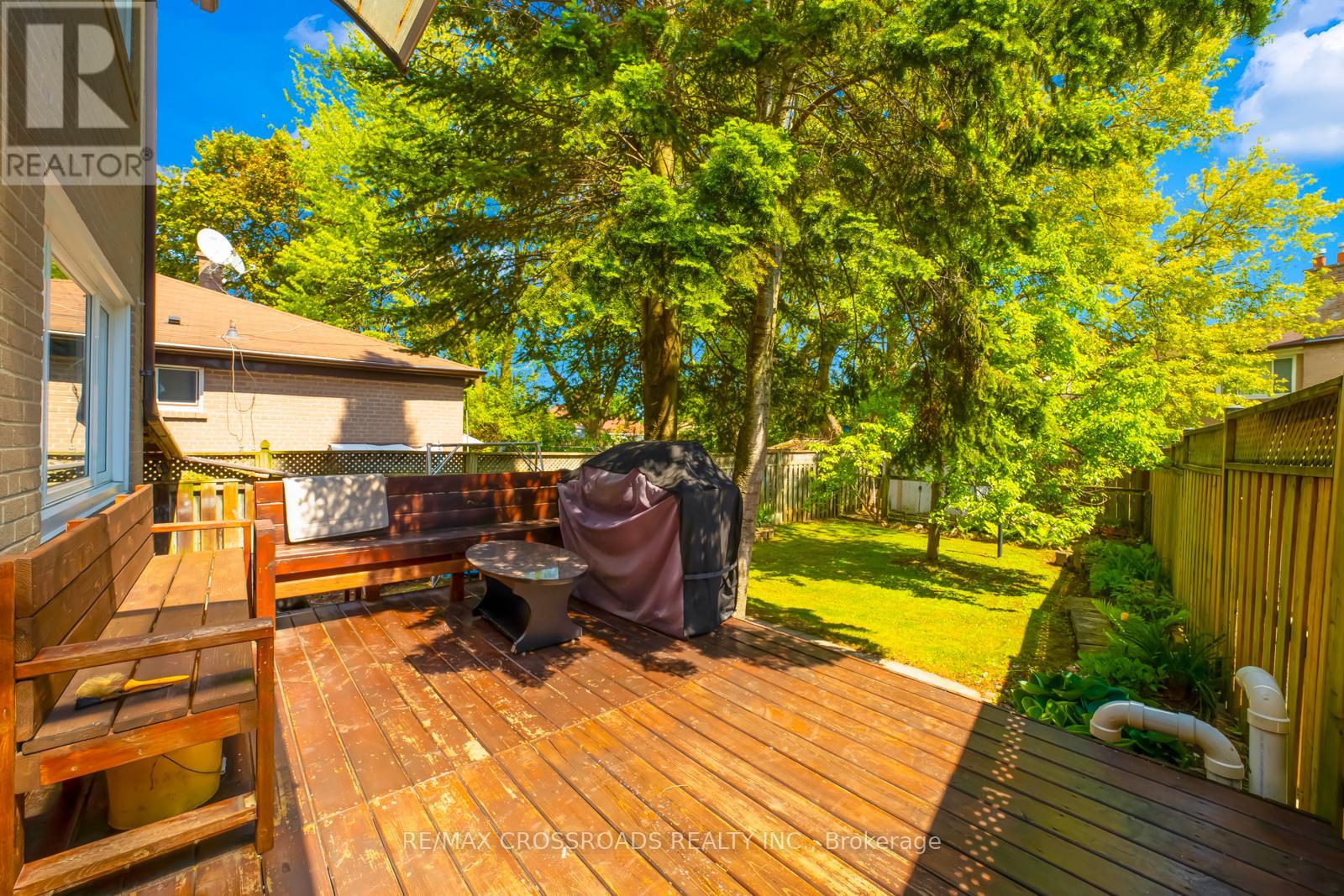127 Celeste Drive Toronto, Ontario M1E 2V6
$749,900
Welcome Home! Move-in Ready! Discover This Beautifully Maintained 2-Story Semi-Detached Home| 3+ 1 Bedroom Right In The Heart Of Desirable West Hill | Featuring Finished Basement With A Bed Room, 1 Kitchen, and A 1 FULL-Washroom Suitable For Potential Rental Income. The Backyard Offers A Large Deck, Providing Ample Privacy And Relaxation. This Home Is Close To Everything | 401, TTC & Guildwood Go Are All Just Minutes Away | Surrounded By Many Parks Including Morningside Park & Fabulous Walking Trails | Cornell Park Offers A Myriad Of Sport Options From Hockey To Basketball | Close To Top Rated Schools For Every Age Group Inc St. Martin de Porres Catholic, Golf Road Jr Public | Shopping, U Of T Scarborough, Centennial College, Pan Am Sports Center & A Shopping Mall Are All Just A Short Walk Away! | (id:35762)
Property Details
| MLS® Number | E12175443 |
| Property Type | Single Family |
| Neigbourhood | Scarborough |
| Community Name | West Hill |
| ParkingSpaceTotal | 2 |
Building
| BathroomTotal | 2 |
| BedroomsAboveGround | 3 |
| BedroomsBelowGround | 1 |
| BedroomsTotal | 4 |
| Appliances | Dryer, Hood Fan, Stove, Window Coverings, Refrigerator |
| BasementFeatures | Apartment In Basement, Separate Entrance |
| BasementType | N/a |
| ConstructionStyleAttachment | Semi-detached |
| CoolingType | Central Air Conditioning |
| ExteriorFinish | Brick |
| FlooringType | Hardwood, Ceramic, Parquet |
| FoundationType | Unknown |
| HeatingFuel | Natural Gas |
| HeatingType | Forced Air |
| StoriesTotal | 2 |
| SizeInterior | 1500 - 2000 Sqft |
| Type | House |
| UtilityWater | Municipal Water |
Parking
| Carport | |
| Garage |
Land
| Acreage | No |
| Sewer | Sanitary Sewer |
| SizeDepth | 115 Ft |
| SizeFrontage | 30 Ft ,6 In |
| SizeIrregular | 30.5 X 115 Ft |
| SizeTotalText | 30.5 X 115 Ft |
Rooms
| Level | Type | Length | Width | Dimensions |
|---|---|---|---|---|
| Second Level | Primary Bedroom | 3.68 m | 2.79 m | 3.68 m x 2.79 m |
| Second Level | Bedroom 2 | 3.27 m | 2.69 m | 3.27 m x 2.69 m |
| Second Level | Bedroom 3 | 2.89 m | 2.71 m | 2.89 m x 2.71 m |
| Basement | Bedroom | 4 m | 3.08 m | 4 m x 3.08 m |
| Basement | Kitchen | 2.9 m | 2.09 m | 2.9 m x 2.09 m |
| Main Level | Living Room | 5.18 m | 3.35 m | 5.18 m x 3.35 m |
| Main Level | Dining Room | 2.74 m | 2.44 m | 2.74 m x 2.44 m |
| Main Level | Kitchen | 4.37 m | 2.59 m | 4.37 m x 2.59 m |
https://www.realtor.ca/real-estate/28371568/127-celeste-drive-toronto-west-hill-west-hill
Interested?
Contact us for more information
Kumar Selvaratnam
Salesperson
208 - 8901 Woodbine Ave
Markham, Ontario L3R 9Y4























