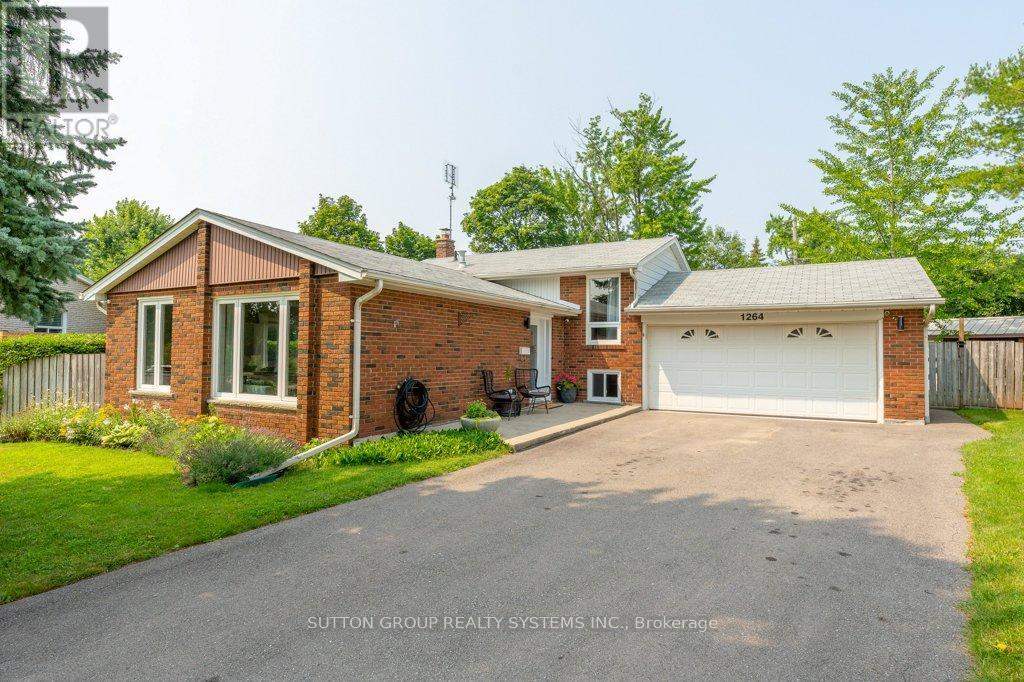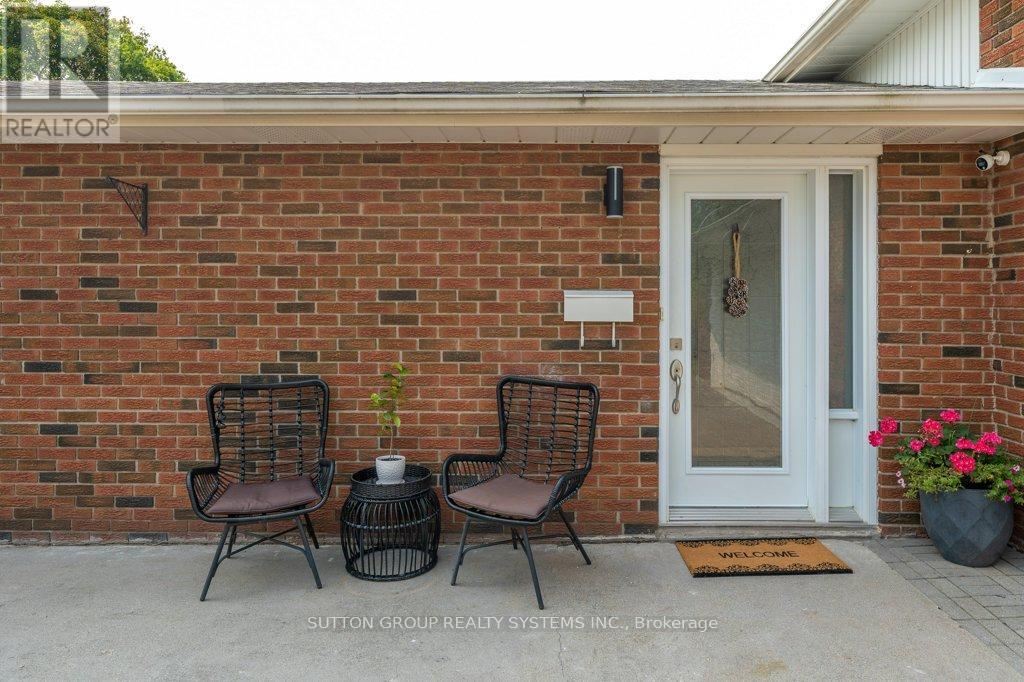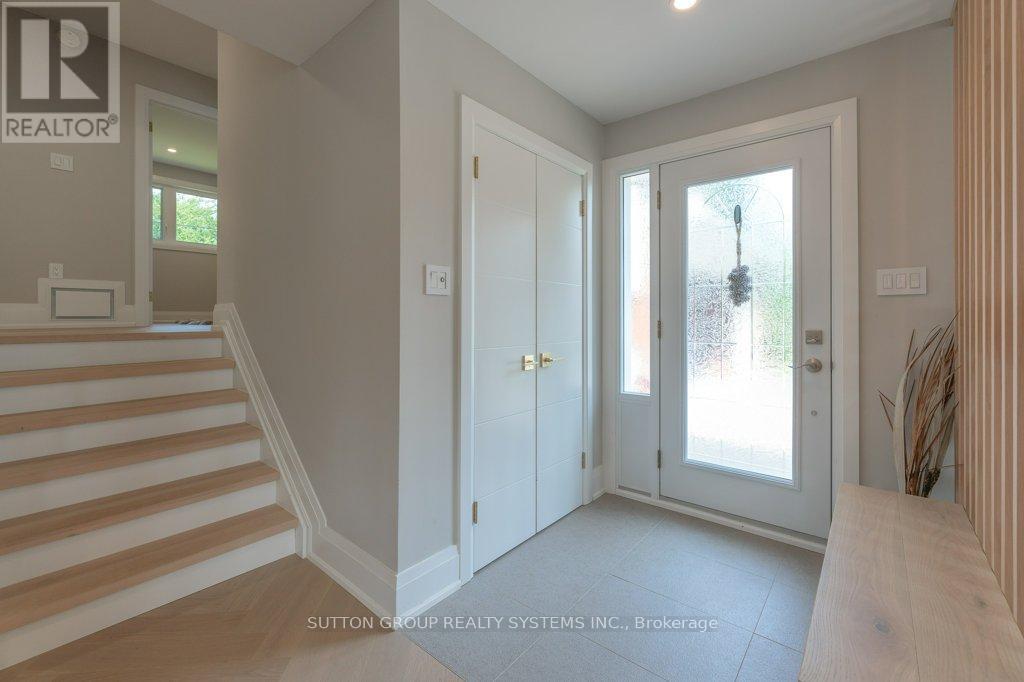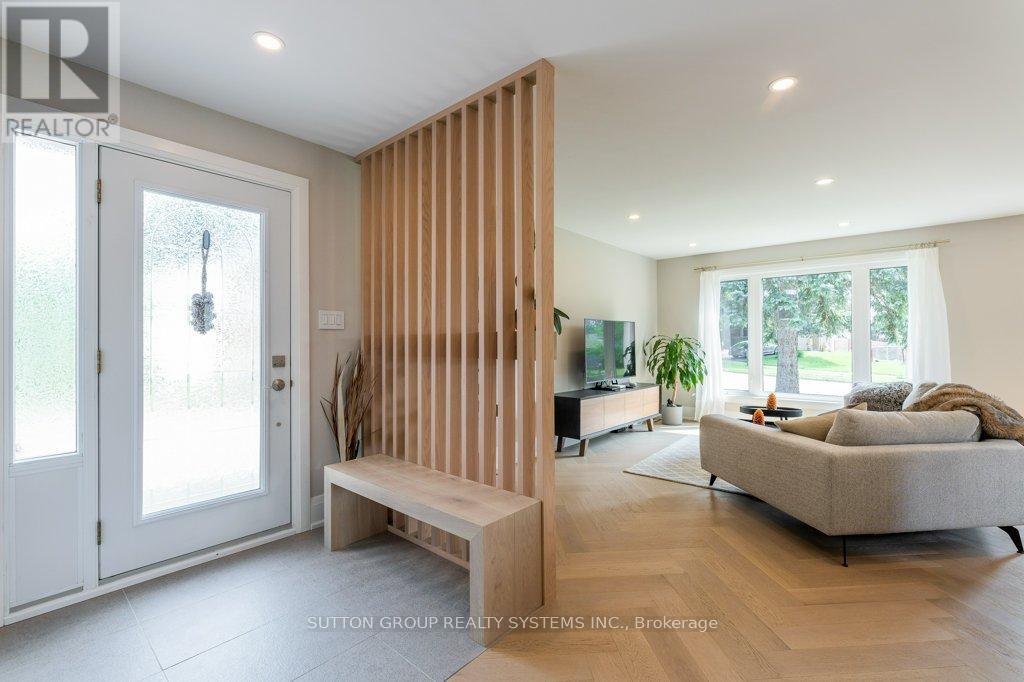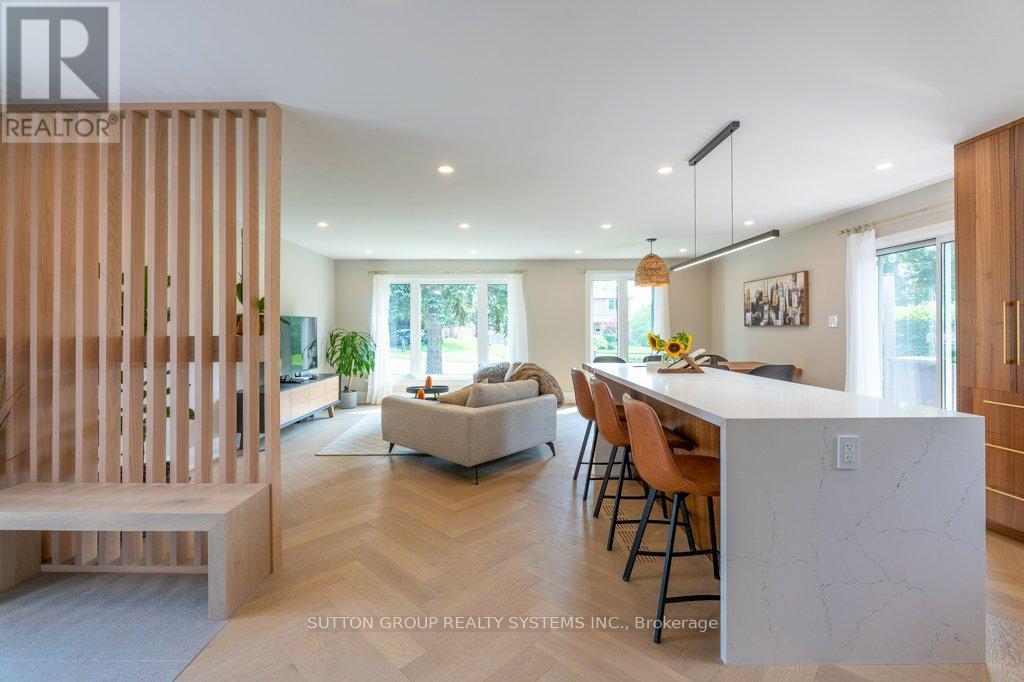1264 Landfair Crescent Oakville, Ontario L6H 2N3
$1,499,000
Impeccably renovated from top to bottom, the home combines contemporary elegance with superior attention to detail. !Nestled on a private, pie-shaped lot in the highly desirable Falgarwood community in this home every detail has been thoughtfully designed to combine comfort and style , creating a sophisticated living environment. As you enter, the welcoming foyer greets you with a custom wood slat accent wall and a spacious double closet, the space opens into an impressive open concept living, dining and kitchen area the true heart of this home, all highlighted by stunning, heated herringbone hardwood floors, the smooth ceilings and plenty of pot lights, that add warmth and elegance to the space. A new custom kitchen is a true chefs dream, featuring quartz countertops, waterfall island, and stainless steel appliances. Perfect for entertaining, the kitchen opens directly to the large deck, ideal for dining or relaxing outdoors in privacy. Upstairs, you'll ascend beautiful wood steps complemented by sleek new glass railings, creating a bright and open feel. Three spacious bedrooms , each filled with ample natural light, a luxurious 5pc bathroom with separate glass enclosed shower, bathtub, showcasing tasteful tile work.The lower level is designed for comfort and entertainment, offering a cozy family room with a wood-burning fireplace as the main focus, a wet bar adds to the space's functionality,making it the perfect area for movie nights or hosting guests. A renovated 3-piece bathroom include a sleek glass enclosed shower, tasteful tile work and high quality fixtures. While the 4th bedroom or home office offers flexibility to suit your family's needs.This home is renovated for modern living and has energy-efficient LED pot lights, and smart Wi-Fi light switches, allowing you to control your lighting with ease.Perfectly located,walking distance to parks, trails, schools, and public transit, Oakville GO Station just minutes away. (id:35762)
Property Details
| MLS® Number | W12226078 |
| Property Type | Single Family |
| Community Name | 1005 - FA Falgarwood |
| Features | Carpet Free |
| ParkingSpaceTotal | 8 |
Building
| BathroomTotal | 3 |
| BedroomsAboveGround | 3 |
| BedroomsBelowGround | 1 |
| BedroomsTotal | 4 |
| Amenities | Fireplace(s) |
| Appliances | Dishwasher, Dryer, Stove, Washer, Window Coverings, Refrigerator |
| BasementType | Crawl Space |
| ConstructionStyleAttachment | Detached |
| ConstructionStyleSplitLevel | Backsplit |
| CoolingType | Central Air Conditioning |
| ExteriorFinish | Brick |
| FireplacePresent | Yes |
| FireplaceTotal | 1 |
| FlooringType | Hardwood |
| FoundationType | Poured Concrete |
| HalfBathTotal | 1 |
| HeatingFuel | Natural Gas |
| HeatingType | Forced Air |
| SizeInterior | 1100 - 1500 Sqft |
| Type | House |
| UtilityWater | Municipal Water |
Parking
| Attached Garage | |
| Garage |
Land
| Acreage | No |
| Sewer | Sanitary Sewer |
| SizeDepth | 104 Ft ,1 In |
| SizeFrontage | 47 Ft ,8 In |
| SizeIrregular | 47.7 X 104.1 Ft |
| SizeTotalText | 47.7 X 104.1 Ft |
Rooms
| Level | Type | Length | Width | Dimensions |
|---|---|---|---|---|
| Lower Level | Family Room | 4.4 m | 3.18 m | 4.4 m x 3.18 m |
| Lower Level | Other | 3.18 m | 2.13 m | 3.18 m x 2.13 m |
| Lower Level | Bedroom 4 | 3.33 m | 2.82 m | 3.33 m x 2.82 m |
| Lower Level | Laundry Room | 2.82 m | 3.33 m | 2.82 m x 3.33 m |
| Main Level | Living Room | 7.63 m | 3.46 m | 7.63 m x 3.46 m |
| Main Level | Dining Room | 2.99 m | 2.89 m | 2.99 m x 2.89 m |
| Main Level | Kitchen | 4.51 m | 2.89 m | 4.51 m x 2.89 m |
| Upper Level | Primary Bedroom | 3.88 m | 3.3 m | 3.88 m x 3.3 m |
| Upper Level | Bedroom 2 | 3.77 m | 3.3 m | 3.77 m x 3.3 m |
| Upper Level | Bedroom 3 | 2.82 m | 2.73 m | 2.82 m x 2.73 m |
Interested?
Contact us for more information
Mili Drapic
Salesperson
2186 Bloor St. West
Toronto, Ontario M6S 1N3
Irina Varaklic
Salesperson
2186 Bloor St. West
Toronto, Ontario M6S 1N3

