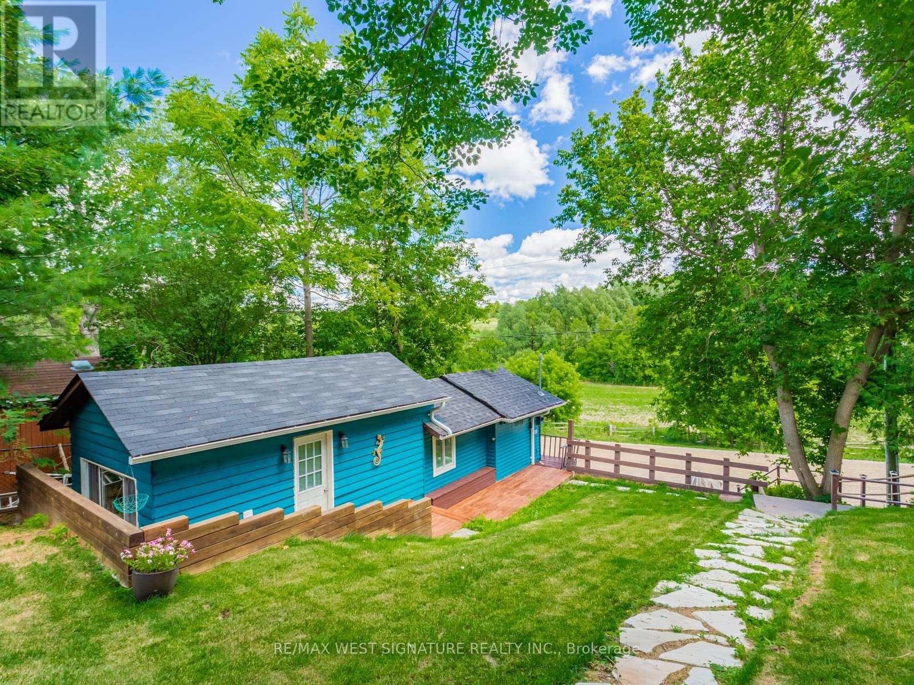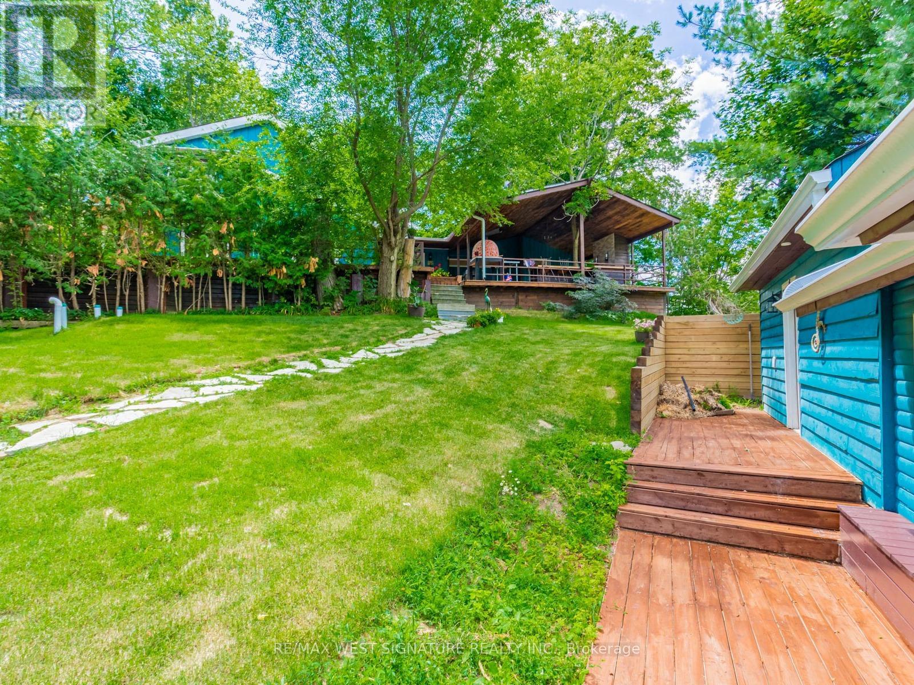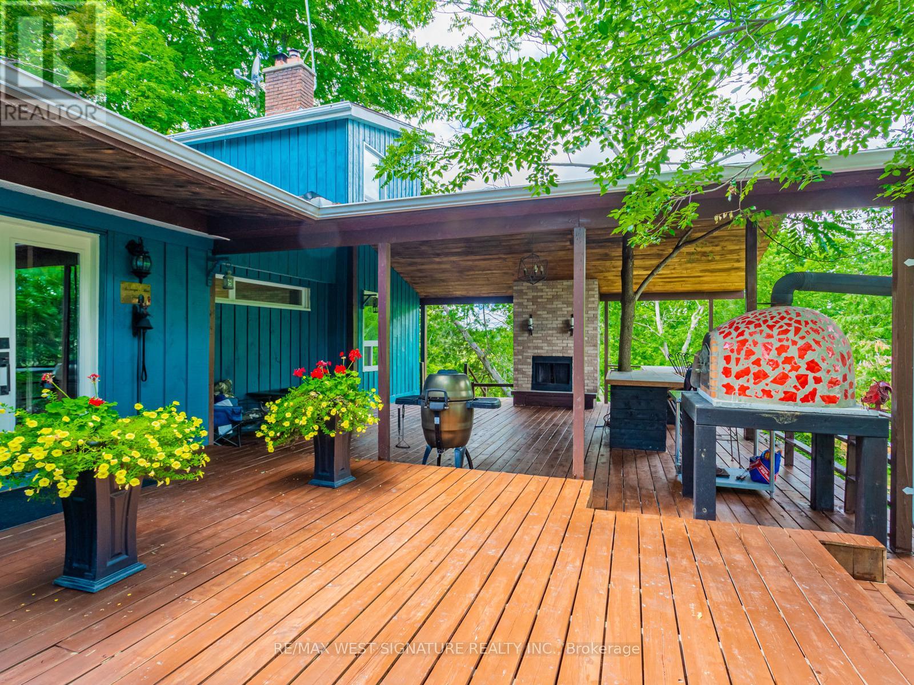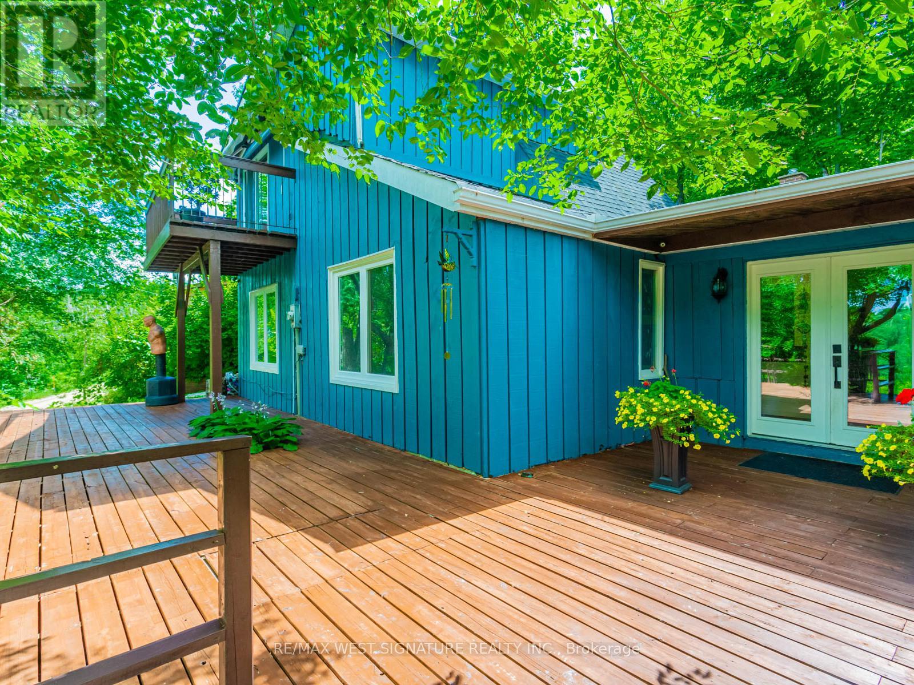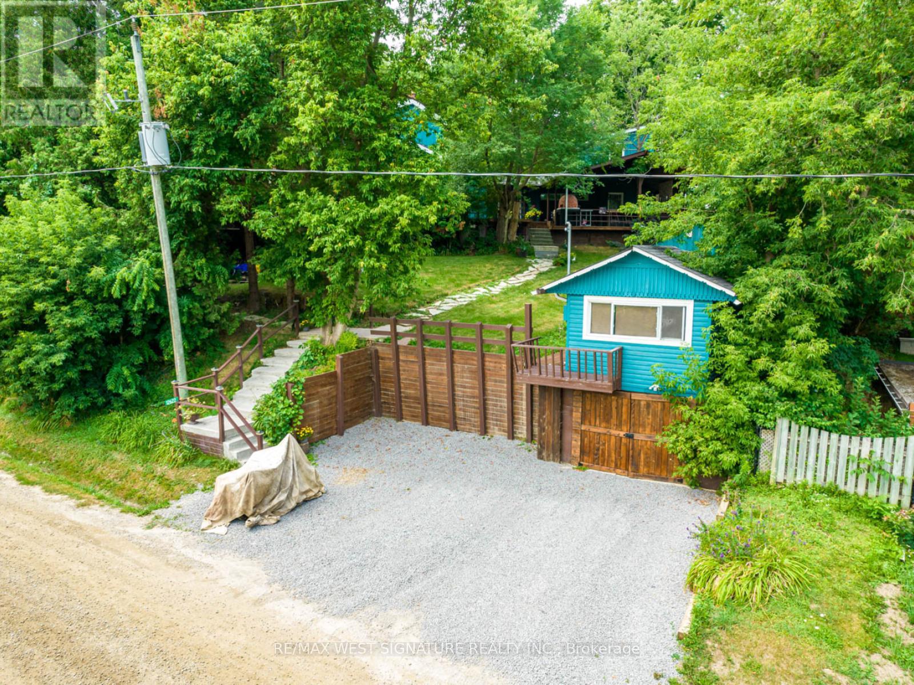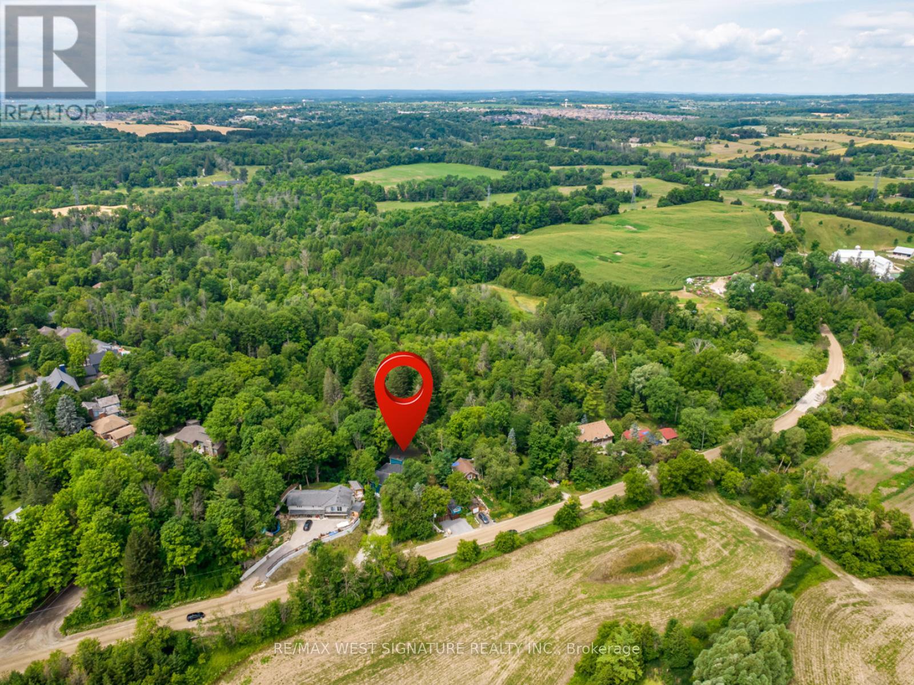12622 Mill Road King, Ontario L7B 1K4
$1,398,000
Beautiful Country home in the historic hamlet of King Creek on a mature treed 1/2 acre+ Lot backing on to the Humber River! Forested setting sitting high on a hill surrounded by conservation lands/walking trails & just mins to Nobleton/King City, GO Station & Major Hwys! Large Open Concept layout, huge floor to ceiling windows, hardwood flooring, Eat-in Kitchen with stone tops & stainless steal appliances. Picture views, multiple walkouts, finished basement, 2nd coach house above garage suits additional family or extra income! Very unique property! must be seen! (id:35762)
Property Details
| MLS® Number | N12076837 |
| Property Type | Single Family |
| Neigbourhood | King Creek |
| Community Name | Rural King |
| AmenitiesNearBy | Place Of Worship |
| CommunityFeatures | Community Centre, School Bus |
| Features | Ravine, Conservation/green Belt |
| ParkingSpaceTotal | 4 |
Building
| BathroomTotal | 5 |
| BedroomsAboveGround | 4 |
| BedroomsTotal | 4 |
| Appliances | Dishwasher, Sauna, Stove, Water Softener, Window Coverings, Refrigerator |
| BasementDevelopment | Finished |
| BasementFeatures | Walk Out |
| BasementType | N/a (finished) |
| ConstructionStyleAttachment | Detached |
| CoolingType | Central Air Conditioning |
| ExteriorFinish | Wood |
| FireplacePresent | Yes |
| FlooringType | Hardwood |
| HalfBathTotal | 2 |
| HeatingFuel | Propane |
| HeatingType | Forced Air |
| StoriesTotal | 2 |
| SizeInterior | 2000 - 2500 Sqft |
| Type | House |
Parking
| Detached Garage | |
| Garage |
Land
| Acreage | No |
| LandAmenities | Place Of Worship |
| Sewer | Septic System |
| SizeDepth | 315 Ft ,6 In |
| SizeFrontage | 134 Ft ,6 In |
| SizeIrregular | 134.5 X 315.5 Ft ; Irregular Mature .6 Acre Lot! |
| SizeTotalText | 134.5 X 315.5 Ft ; Irregular Mature .6 Acre Lot!|1/2 - 1.99 Acres |
Rooms
| Level | Type | Length | Width | Dimensions |
|---|---|---|---|---|
| Lower Level | Recreational, Games Room | 5.9 m | 5.43 m | 5.9 m x 5.43 m |
| Lower Level | Other | 3.7 m | 1.35 m | 3.7 m x 1.35 m |
| Main Level | Living Room | 7.42 m | 5.83 m | 7.42 m x 5.83 m |
| Main Level | Dining Room | 7.42 m | 5.83 m | 7.42 m x 5.83 m |
| Main Level | Kitchen | 7 m | 5.2 m | 7 m x 5.2 m |
| Main Level | Bedroom 2 | 4.57 m | 3.17 m | 4.57 m x 3.17 m |
| Main Level | Bedroom 3 | 4.15 m | 3.5 m | 4.15 m x 3.5 m |
| Main Level | Bedroom 4 | 3.9 m | 3.63 m | 3.9 m x 3.63 m |
| Main Level | Primary Bedroom | 5.83 m | 4.85 m | 5.83 m x 4.85 m |
| Main Level | Loft | 4.56 m | 3.18 m | 4.56 m x 3.18 m |
https://www.realtor.ca/real-estate/28154621/12622-mill-road-king-rural-king
Interested?
Contact us for more information
Joe Saraceni
Broker of Record


