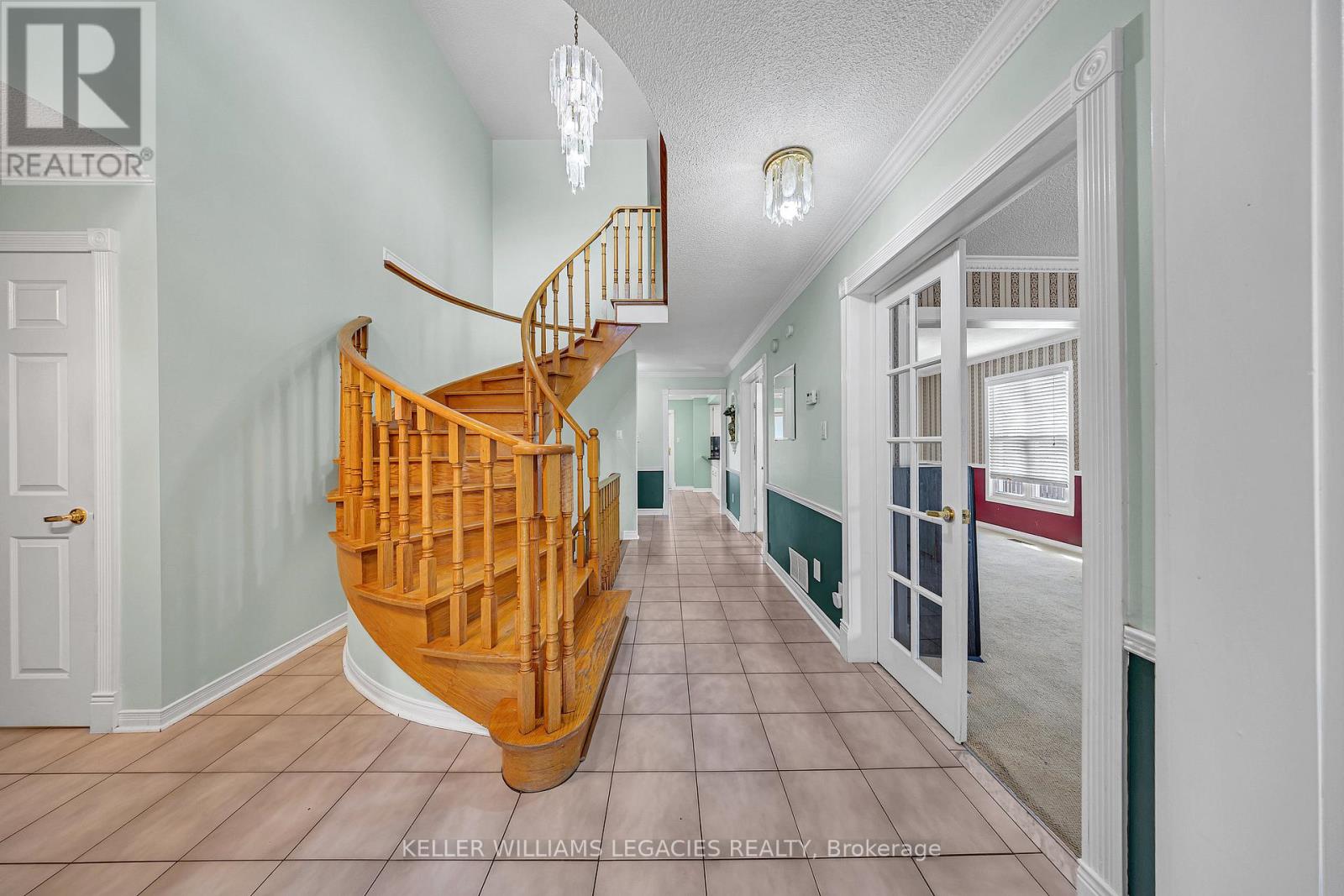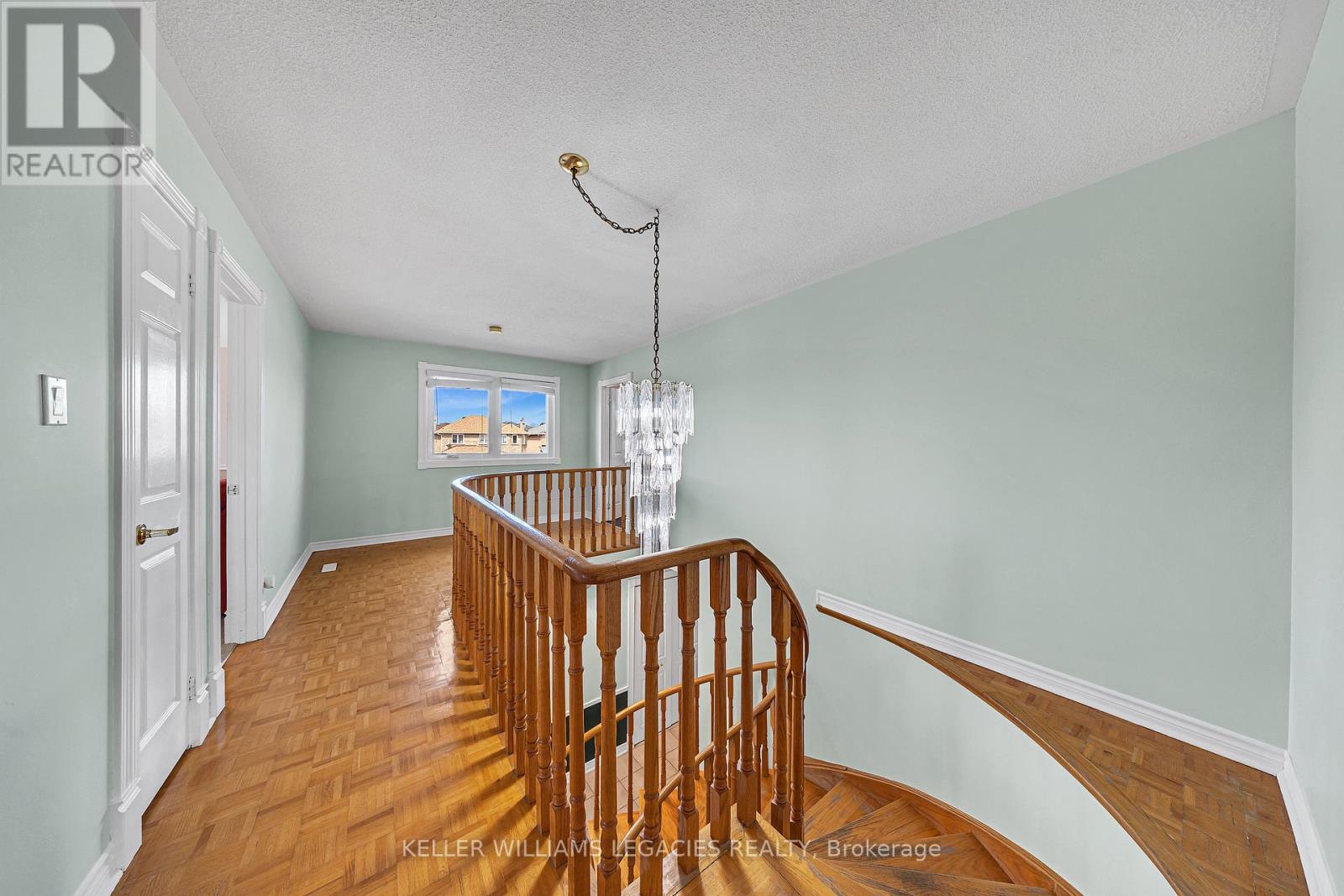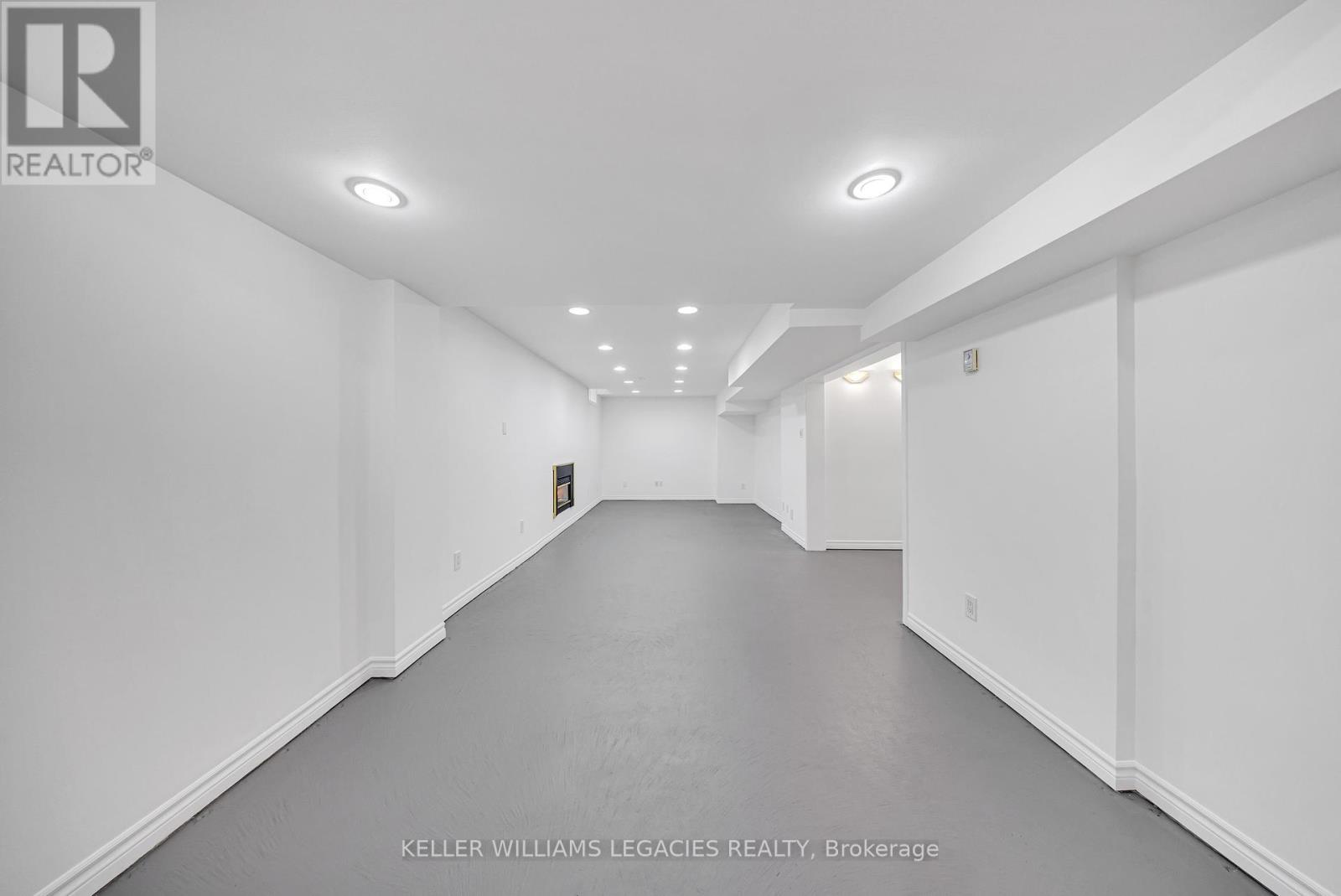126 Spring Town Road Vaughan, Ontario L4L 8E6
$1,499,900
Nestled on a premium corner lot in the highly sought-after East Woodbridge, this stunning home offers exceptional curb appeal in a quiet, family-friendly neighborhood. Boasting a spacious and functional layout and 6 parking spaces, this property is perfect for growing families or investors seeking income potential with a separate basement suite. Just minutes from major highways, the Vaughan Metropolitan Centre (VMC) and premier shopping amenities, this home delivers the perfect blend of convenience and luxury. Don't miss this rare opportunity to own in one of Vaughan's most desirable communities! (id:35762)
Property Details
| MLS® Number | N12062613 |
| Property Type | Single Family |
| Community Name | East Woodbridge |
| Features | Irregular Lot Size |
| ParkingSpaceTotal | 6 |
Building
| BathroomTotal | 5 |
| BedroomsAboveGround | 4 |
| BedroomsTotal | 4 |
| Appliances | Dishwasher, Dryer, Stove, Washer, Refrigerator |
| BasementDevelopment | Finished |
| BasementFeatures | Apartment In Basement |
| BasementType | N/a (finished) |
| ConstructionStyleAttachment | Detached |
| CoolingType | Central Air Conditioning |
| ExteriorFinish | Brick |
| FireplacePresent | Yes |
| FoundationType | Poured Concrete |
| HalfBathTotal | 2 |
| HeatingFuel | Natural Gas |
| HeatingType | Forced Air |
| StoriesTotal | 2 |
| SizeInterior | 2500 - 3000 Sqft |
| Type | House |
| UtilityWater | Municipal Water |
Parking
| Attached Garage | |
| Garage |
Land
| Acreage | No |
| Sewer | Sanitary Sewer |
| SizeFrontage | 39 Ft ,10 In |
| SizeIrregular | 39.9 Ft |
| SizeTotalText | 39.9 Ft |
Rooms
| Level | Type | Length | Width | Dimensions |
|---|---|---|---|---|
| Second Level | Primary Bedroom | 3.36 m | 6.46 m | 3.36 m x 6.46 m |
| Second Level | Bedroom | 3.37 m | 4.31 m | 3.37 m x 4.31 m |
| Second Level | Bedroom 2 | 3.26 m | 4.84 m | 3.26 m x 4.84 m |
| Second Level | Bedroom 3 | 3.26 m | 4.53 m | 3.26 m x 4.53 m |
| Basement | Living Room | 3.21 m | 10.04 m | 3.21 m x 10.04 m |
| Main Level | Family Room | 3.38 m | 6.43 m | 3.38 m x 6.43 m |
| Main Level | Dining Room | 3.35 m | 3.31 m | 3.35 m x 3.31 m |
| Main Level | Kitchen | 3.38 m | 3.08 m | 3.38 m x 3.08 m |
| Main Level | Laundry Room | 3.37 m | 1.76 m | 3.37 m x 1.76 m |
| Main Level | Living Room | 3.28 m | 4.94 m | 3.28 m x 4.94 m |
Interested?
Contact us for more information
Sam Kwon
Salesperson
28 Roytec Rd #201-203
Vaughan, Ontario L4L 8E4
Marcela Ines Laborde
Salesperson
28 Roytec Rd #201-203
Vaughan, Ontario L4L 8E4




















































