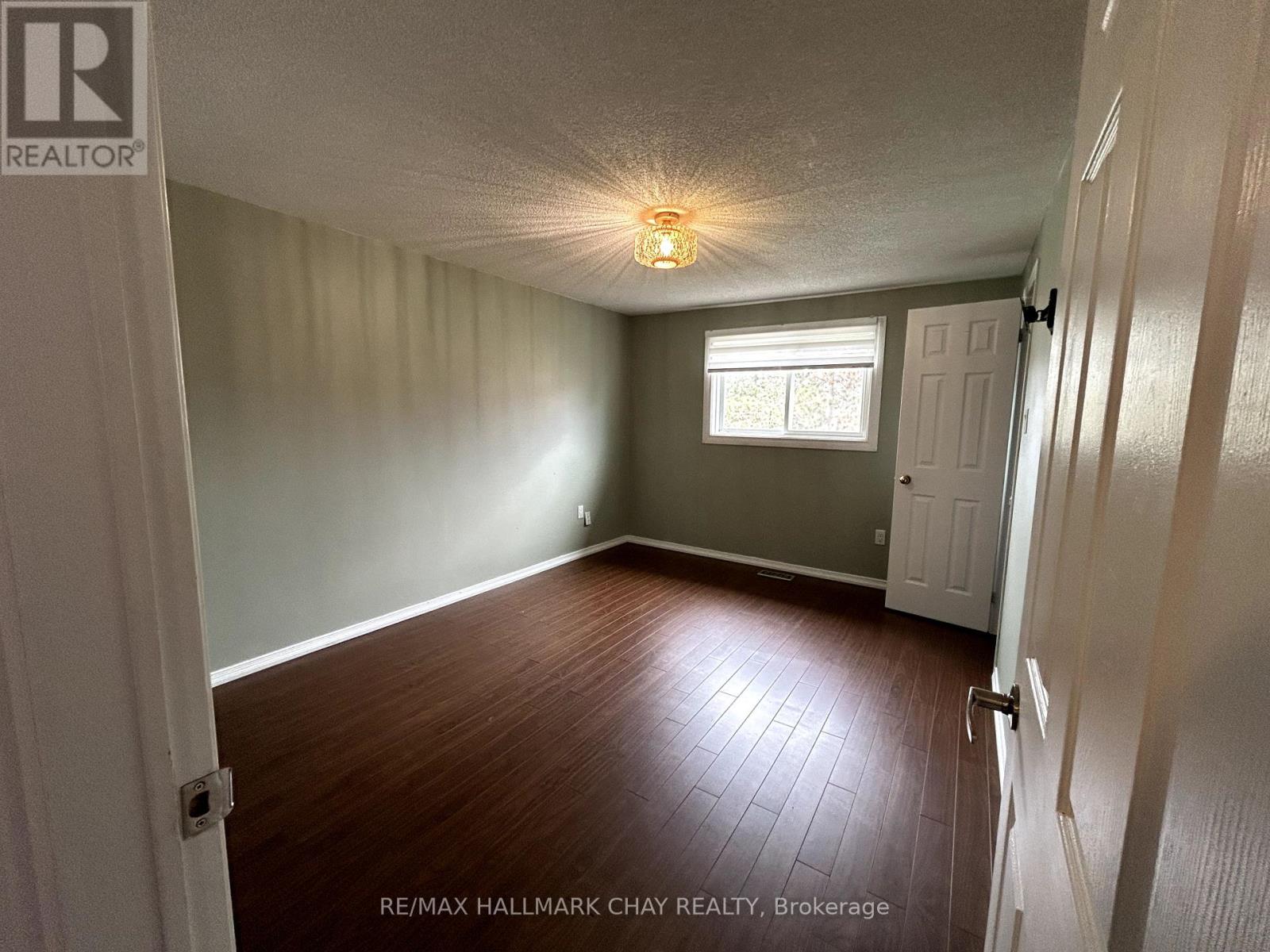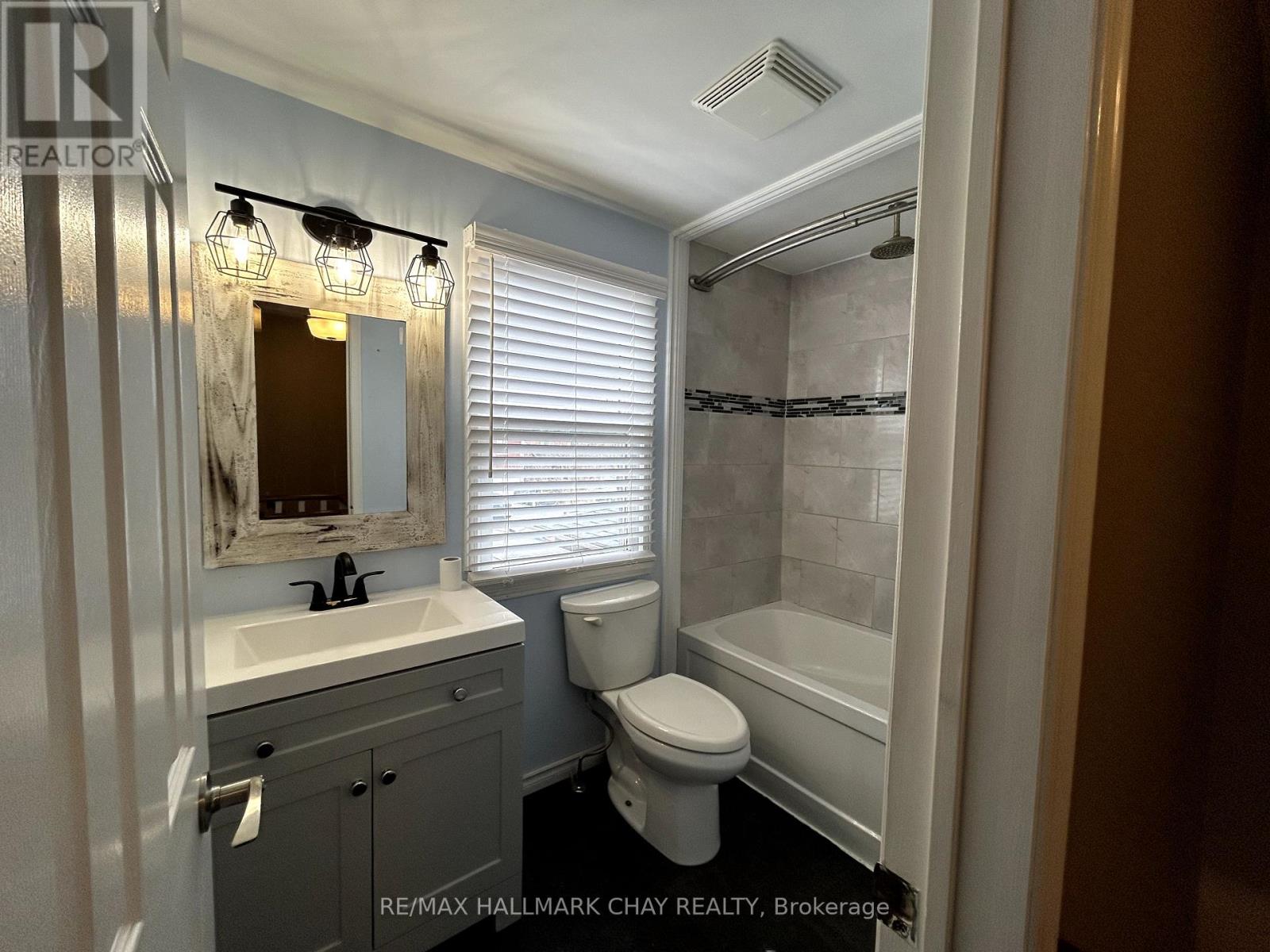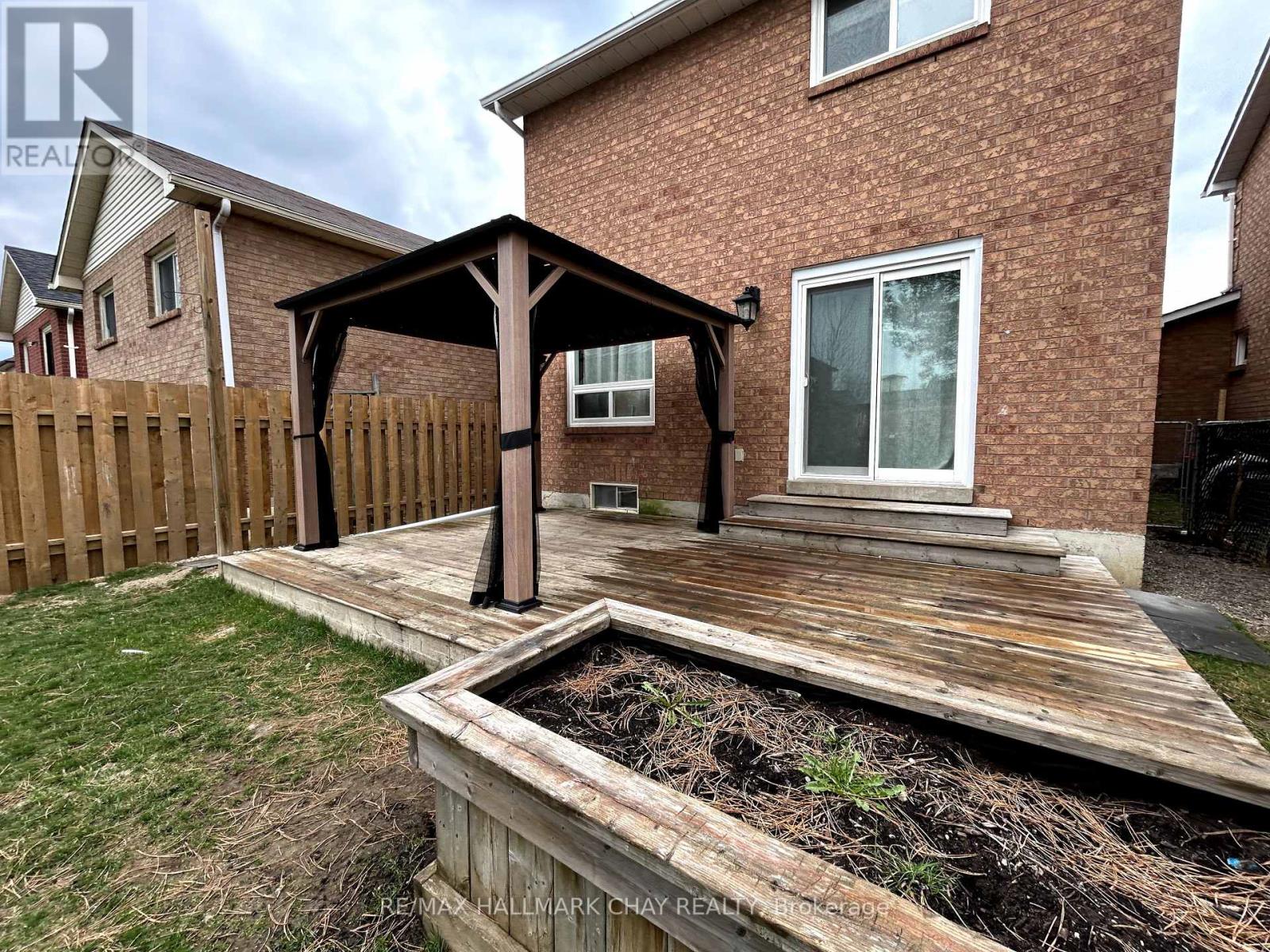126 Heydon Avenue New Tecumseth, Ontario L9R 1N6
$2,750 Monthly
Detached 3 Bedroom 3 Bathroom Family Home for Lease! Open concept main floor with eat in kitchen and formal dining room area.Spacious living room with walkout to Large rear deck with gazebo and Fully Fenced backyard with side gates. Upper level boasts 3 bedrooms and 4pc bathroom. Fully finished basement with large recreation room, modern electric fireplace, 3pc bathroom, laundry room and storage space. Covered front porch, Double Wide paved driveway for multiple vehicles. Close to all Amenities, Shops, Restaurants, Hospital, Public/Catholic/French Immersion Schools! ** This is a linked property.** (id:35762)
Property Details
| MLS® Number | N12103499 |
| Property Type | Single Family |
| Community Name | Alliston |
| AmenitiesNearBy | Hospital, Park, Place Of Worship |
| CommunityFeatures | Community Centre |
| ParkingSpaceTotal | 3 |
Building
| BathroomTotal | 3 |
| BedroomsAboveGround | 3 |
| BedroomsTotal | 3 |
| Appliances | Dishwasher, Dryer, Stove, Washer, Refrigerator |
| BasementDevelopment | Finished |
| BasementType | Full (finished) |
| ConstructionStyleAttachment | Detached |
| CoolingType | Central Air Conditioning |
| ExteriorFinish | Brick |
| FireplacePresent | Yes |
| FlooringType | Laminate, Carpeted |
| FoundationType | Poured Concrete |
| HalfBathTotal | 1 |
| HeatingFuel | Natural Gas |
| HeatingType | Forced Air |
| StoriesTotal | 2 |
| SizeInterior | 1100 - 1500 Sqft |
| Type | House |
| UtilityWater | Municipal Water |
Parking
| Attached Garage | |
| Garage |
Land
| Acreage | No |
| FenceType | Fenced Yard |
| LandAmenities | Hospital, Park, Place Of Worship |
| Sewer | Sanitary Sewer |
| SizeDepth | 111 Ft ,7 In |
| SizeFrontage | 29 Ft ,6 In |
| SizeIrregular | 29.5 X 111.6 Ft |
| SizeTotalText | 29.5 X 111.6 Ft |
Rooms
| Level | Type | Length | Width | Dimensions |
|---|---|---|---|---|
| Lower Level | Recreational, Games Room | 5.87 m | 4.38 m | 5.87 m x 4.38 m |
| Lower Level | Utility Room | 3.88 m | 2.32 m | 3.88 m x 2.32 m |
| Lower Level | Laundry Room | 5.88 m | 1.51 m | 5.88 m x 1.51 m |
| Main Level | Kitchen | 5.08 m | 2.35 m | 5.08 m x 2.35 m |
| Main Level | Dining Room | 3.34 m | 2.34 m | 3.34 m x 2.34 m |
| Main Level | Living Room | 4.89 m | 3 m | 4.89 m x 3 m |
| Upper Level | Primary Bedroom | 4.89 m | 3.14 m | 4.89 m x 3.14 m |
| Upper Level | Bedroom 2 | 3.95 m | 2.64 m | 3.95 m x 2.64 m |
| Upper Level | Bedroom 3 | 3.25 m | 3.2 m | 3.25 m x 3.2 m |
https://www.realtor.ca/real-estate/28214394/126-heydon-avenue-new-tecumseth-alliston-alliston
Interested?
Contact us for more information
Jamie Bowman
Salesperson
20 Victoria St. W. P.o. Box 108
Alliston, Ontario L9R 1T9



























