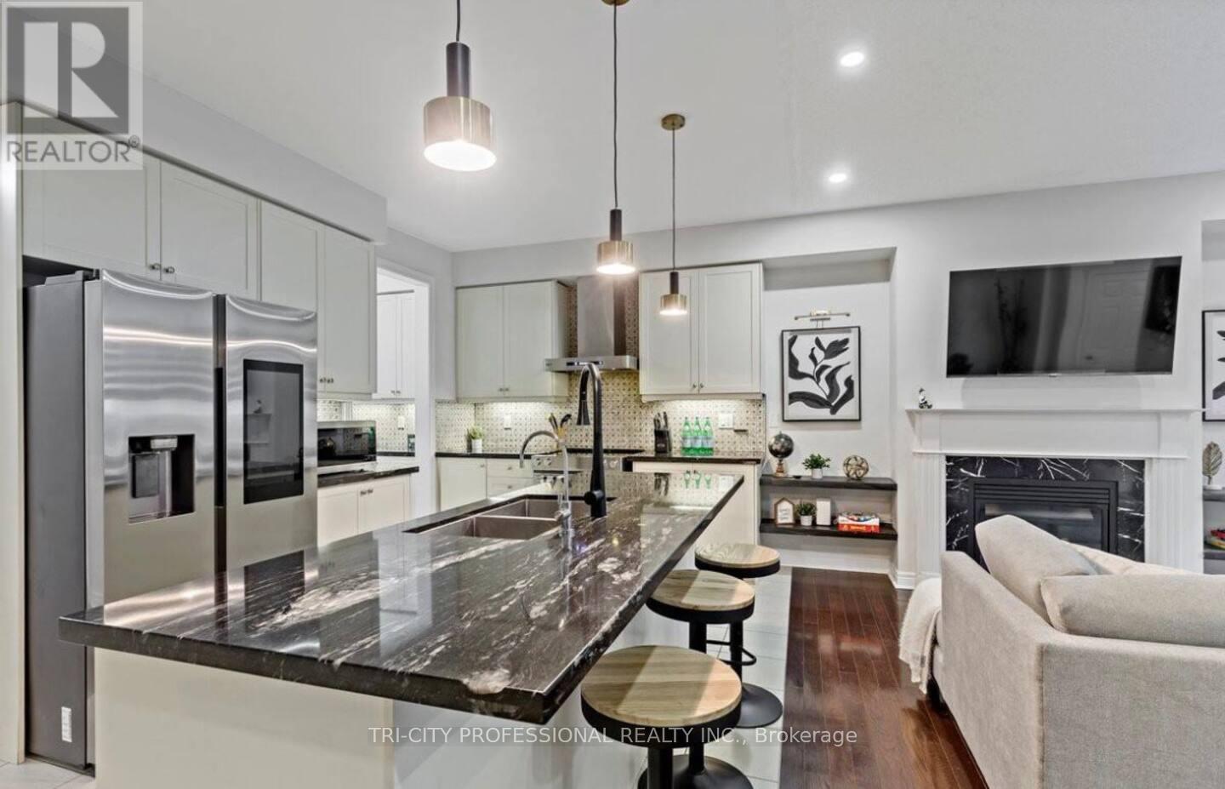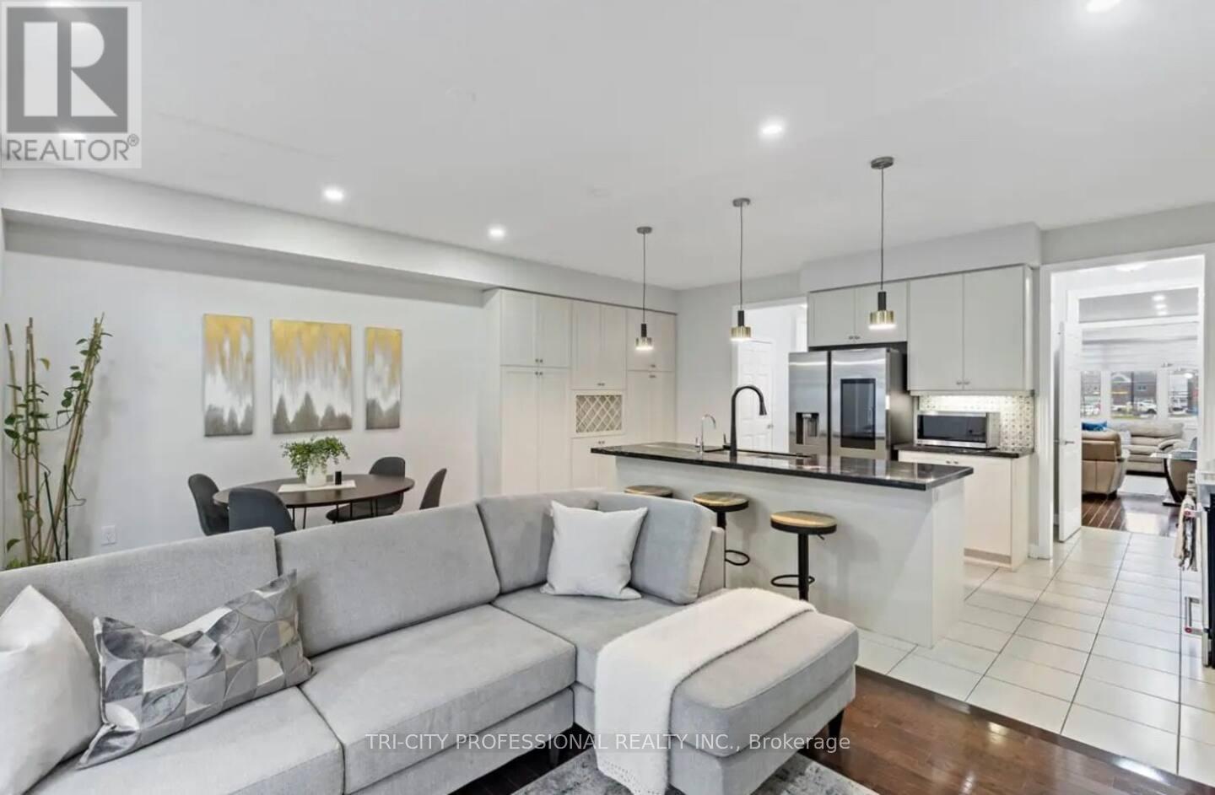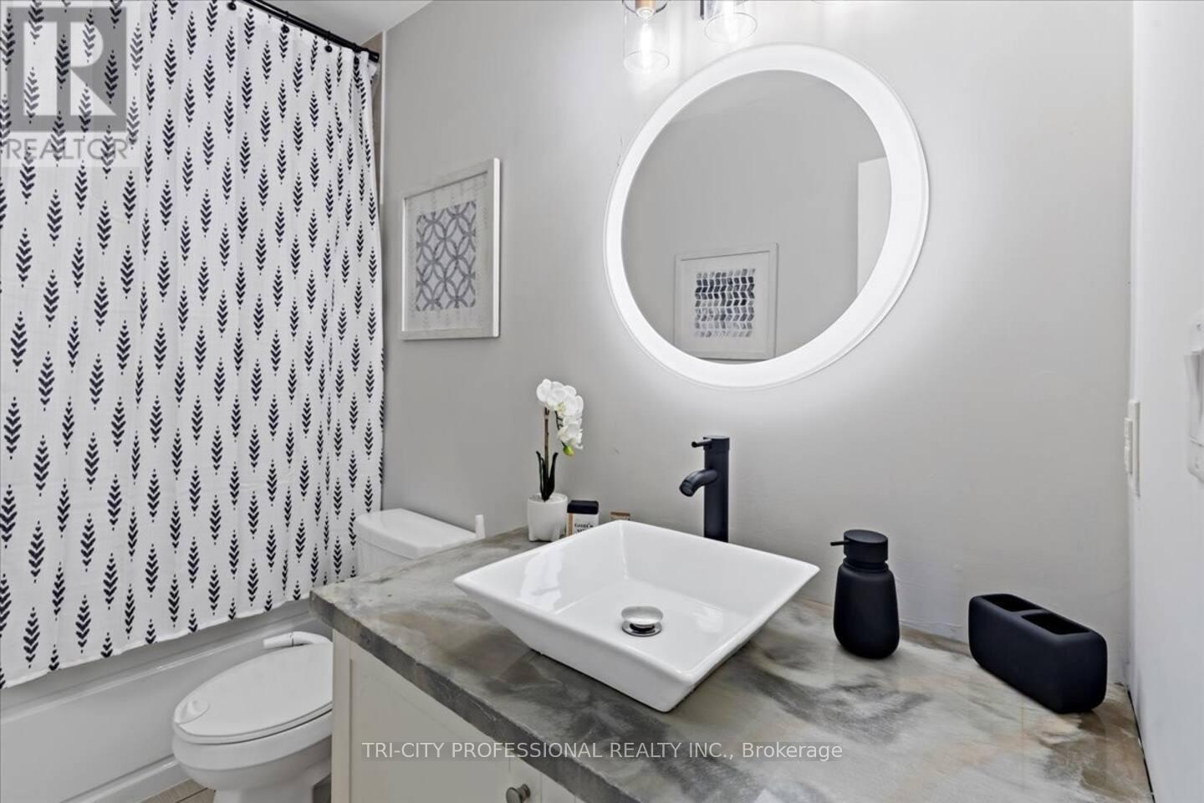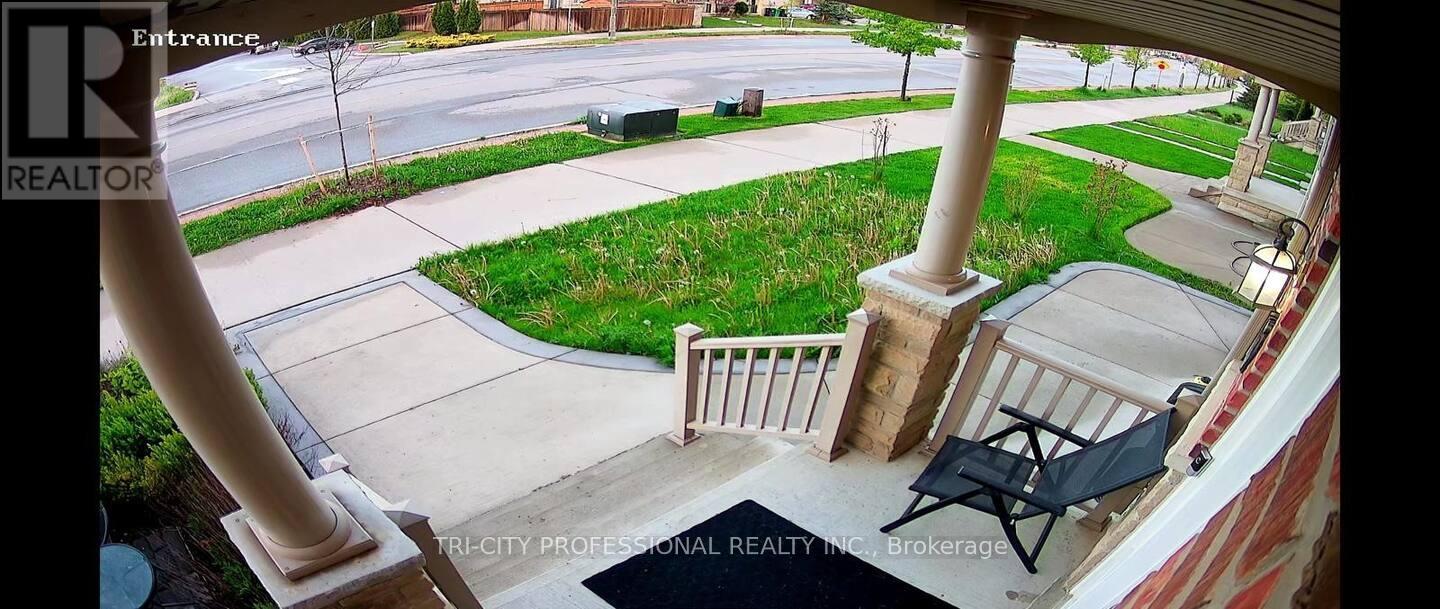12557 Kennedy Road Caledon, Ontario L7C 2H1
$1,099,000
*Large Basement Apt* with Sep Entrance, Spacious 2055 Sqft Freehold End Unit 3 Br Townhouse with Rear Lane Garage Entrance, Road/Entrance on Both Sides, Tons of Upgrades. Steps to Community Centre/OPP/School/Bus stop/Plaza Right in front of Property. Fireplace, Granite Countertops in Kitchen, Jenn-Air Appliances, Garburator, Built in Wine Rack, Potlights, W/R with Granite Vanity & Designer Taps, 2nd Floor Laundry. Concrete Sideway Leading to Concrete Backyard with Canopy and Sitting Area. Everything in this House is Perfection, Waiting for You. (id:35762)
Property Details
| MLS® Number | W12097044 |
| Property Type | Single Family |
| Neigbourhood | SouthFields Village |
| Community Name | Rural Caledon |
| ParkingSpaceTotal | 3 |
Building
| BathroomTotal | 4 |
| BedroomsAboveGround | 3 |
| BedroomsBelowGround | 2 |
| BedroomsTotal | 5 |
| Appliances | Garage Door Opener Remote(s), Dishwasher, Dryer, Furniture, Garburator, Stove, Washer, Window Coverings, Refrigerator |
| BasementFeatures | Apartment In Basement |
| BasementType | N/a |
| ConstructionStyleAttachment | Attached |
| CoolingType | Central Air Conditioning |
| ExteriorFinish | Brick |
| FireplacePresent | Yes |
| FlooringType | Hardwood |
| FoundationType | Concrete |
| HalfBathTotal | 1 |
| HeatingFuel | Natural Gas |
| HeatingType | Forced Air |
| StoriesTotal | 2 |
| SizeInterior | 2000 - 2500 Sqft |
| Type | Row / Townhouse |
| UtilityWater | Municipal Water |
Parking
| Attached Garage | |
| Garage |
Land
| Acreage | No |
| Sewer | Sanitary Sewer |
| SizeDepth | 118 Ft ,2 In |
| SizeFrontage | 25 Ft ,7 In |
| SizeIrregular | 25.6 X 118.2 Ft |
| SizeTotalText | 25.6 X 118.2 Ft |
Rooms
| Level | Type | Length | Width | Dimensions |
|---|---|---|---|---|
| Basement | Bedroom | 3.66 m | 2.74 m | 3.66 m x 2.74 m |
| Basement | Bedroom 2 | 4.28 m | 2.74 m | 4.28 m x 2.74 m |
| Basement | Kitchen | 6.09 m | 3.5 m | 6.09 m x 3.5 m |
| Main Level | Family Room | 5.79 m | 3.5 m | 5.79 m x 3.5 m |
| Main Level | Living Room | 6.34 m | 4.11 m | 6.34 m x 4.11 m |
| Main Level | Kitchen | 5.79 m | 2.74 m | 5.79 m x 2.74 m |
| Upper Level | Primary Bedroom | 4.87 m | 3.96 m | 4.87 m x 3.96 m |
| Upper Level | Bedroom 2 | 5.12 m | 2.74 m | 5.12 m x 2.74 m |
| Upper Level | Bedroom 3 | 4.2 m | 2.74 m | 4.2 m x 2.74 m |
https://www.realtor.ca/real-estate/28199180/12557-kennedy-road-caledon-rural-caledon
Interested?
Contact us for more information
Sumeet Jaurha
Salesperson
31 Melanie Drive Unit 4
Brampton, Ontario L6T 5H8


































