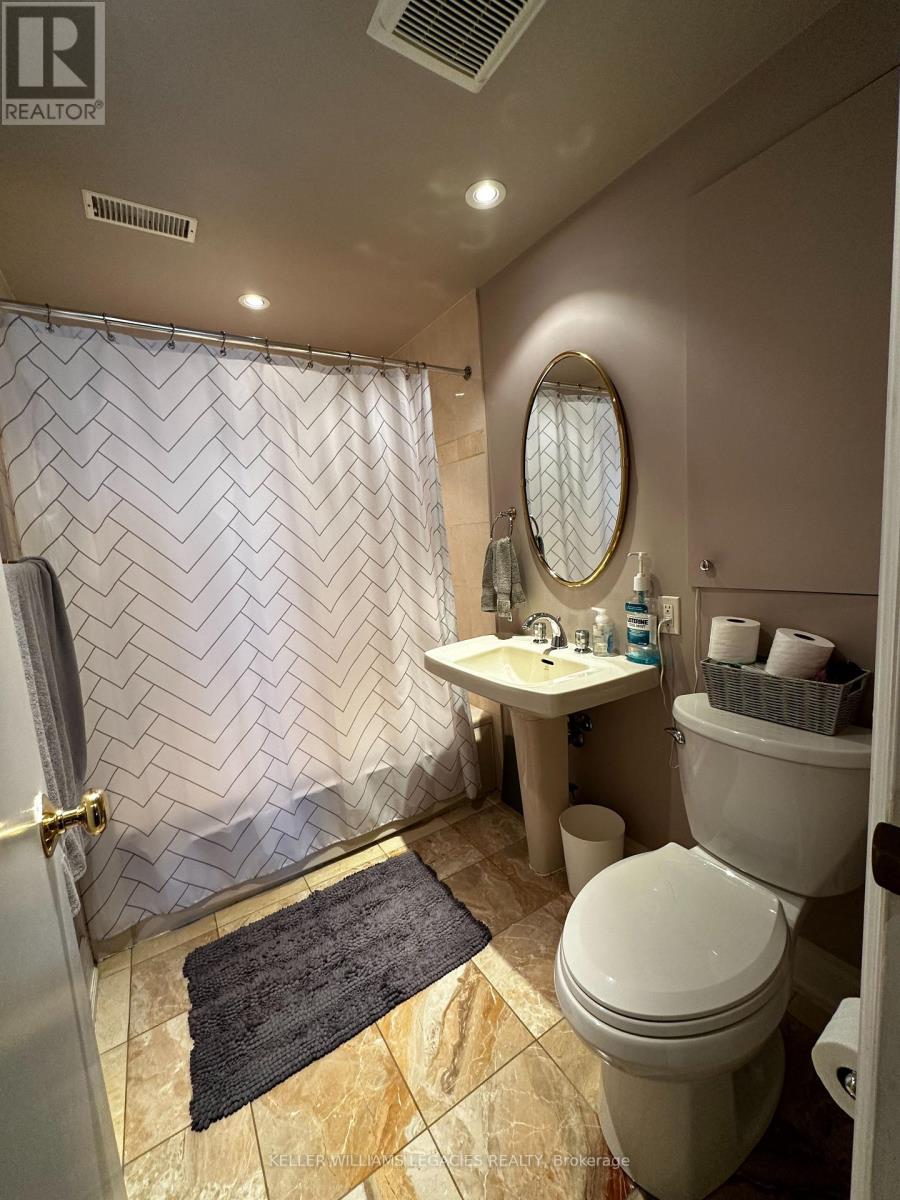12555 10th Concession Road King, Ontario L0J 1C0
$2,300 Monthly
Spacious 2 Bedroom Basement Apartment With A Walkout. Located On The border of King And Vaughan Bright Unit, With Plenty Of Light From the Bay Window And High Ceilings Throughout. Large Eat-In Kitchen And All Utilities Included Except For Cable, Internet And Phone. SuitProfessional Couple. Two Parking spots On The Driveway. Private Side Entrance in a Beautiful Rural Setting. No Pets No Smoking Landlord Has Allergies. Tenants Responsible For Clearing Snow On Their Patio And Parking Spots During the Winter Months. (id:35762)
Property Details
| MLS® Number | N12081973 |
| Property Type | Single Family |
| Community Name | Rural King |
| Features | Carpet Free, In Suite Laundry |
| ParkingSpaceTotal | 2 |
Building
| BathroomTotal | 1 |
| BedroomsAboveGround | 2 |
| BedroomsTotal | 2 |
| Appliances | Dishwasher, Dryer, Stove, Washer, Refrigerator |
| BasementFeatures | Walk Out |
| BasementType | N/a |
| CoolingType | Central Air Conditioning |
| ExteriorFinish | Brick |
| FlooringType | Laminate |
| FoundationType | Poured Concrete |
| HeatingFuel | Propane |
| HeatingType | Forced Air |
| SizeInterior | 3500 - 5000 Sqft |
| Type | Other |
Parking
| No Garage |
Land
| Acreage | No |
| Sewer | Septic System |
| SizeDepth | 285 Ft ,4 In |
| SizeFrontage | 150 Ft ,10 In |
| SizeIrregular | 150.9 X 285.4 Ft |
| SizeTotalText | 150.9 X 285.4 Ft |
Rooms
| Level | Type | Length | Width | Dimensions |
|---|---|---|---|---|
| Basement | Primary Bedroom | 4.1 m | 3.9 m | 4.1 m x 3.9 m |
| Basement | Bedroom 2 | 3.65 m | 3.65 m | 3.65 m x 3.65 m |
| Basement | Family Room | 4.1 m | 4 m | 4.1 m x 4 m |
| Basement | Living Room | 4.5 m | 3.9 m | 4.5 m x 3.9 m |
| Basement | Dining Room | 4.26 m | 2.7 m | 4.26 m x 2.7 m |
| Basement | Kitchen | 3 m | 3.1 m | 3 m x 3.1 m |
https://www.realtor.ca/real-estate/28165943/12555-10th-concession-road-king-rural-king
Interested?
Contact us for more information
Sam Settino
Salesperson
28 Roytec Rd #201-203
Vaughan, Ontario L4L 8E4








