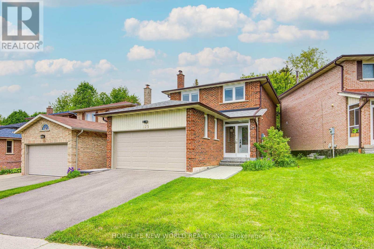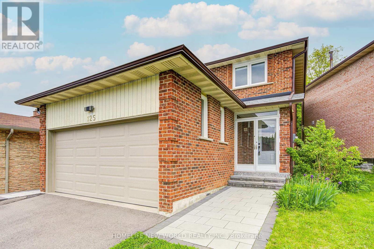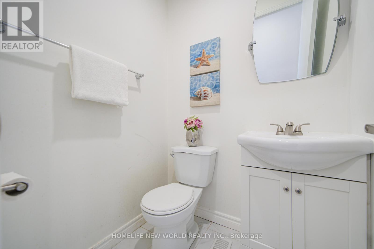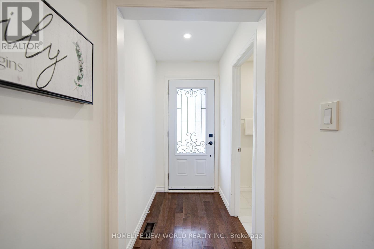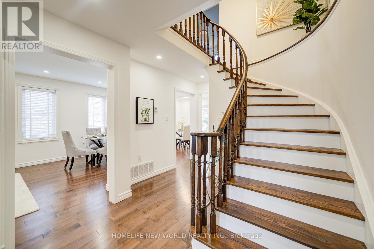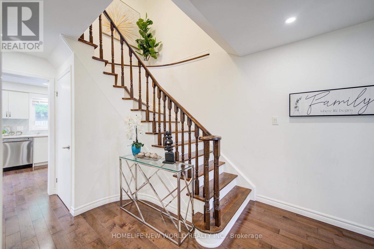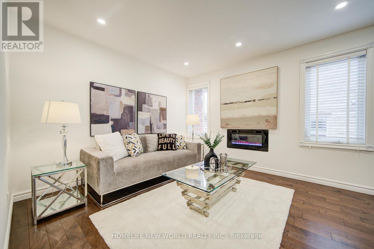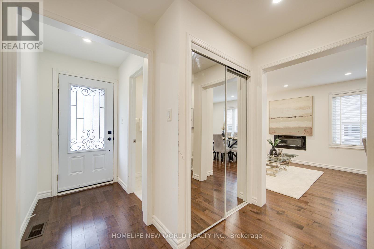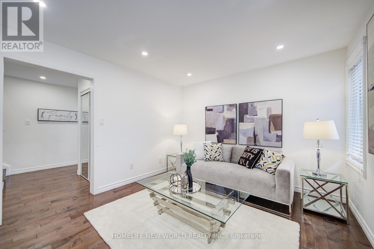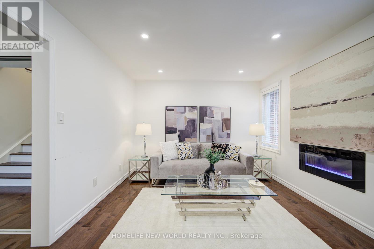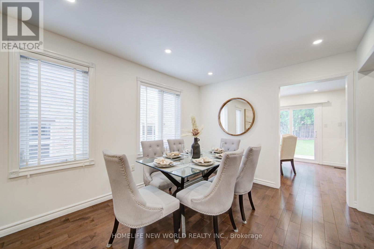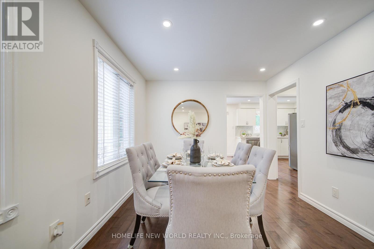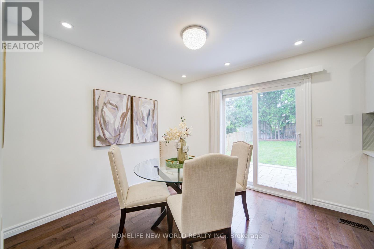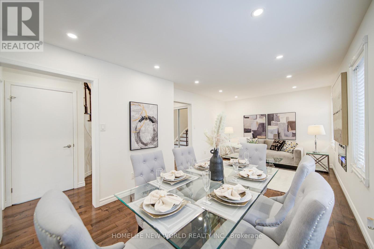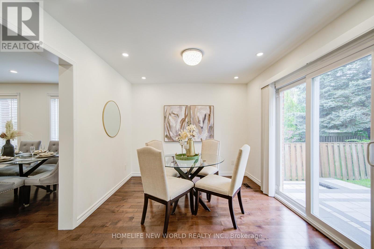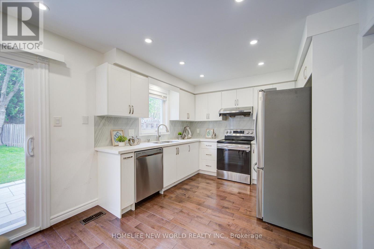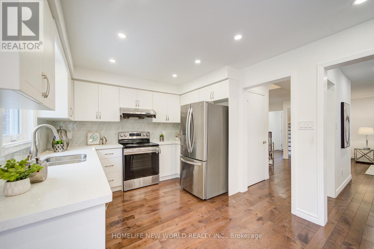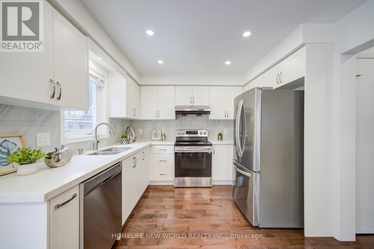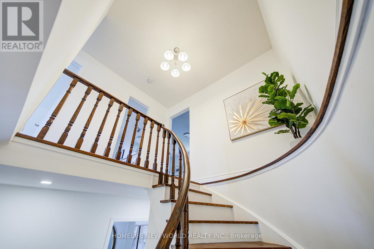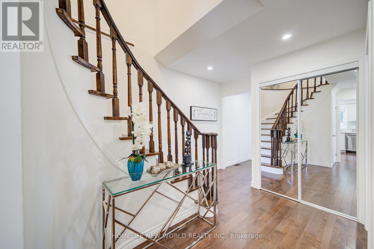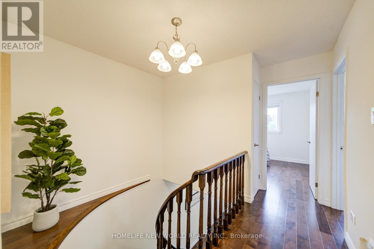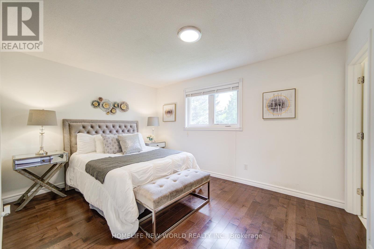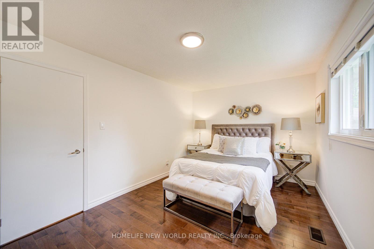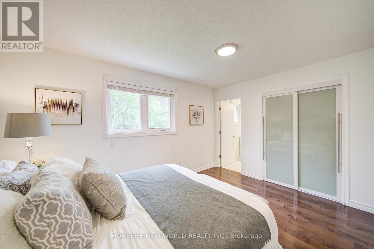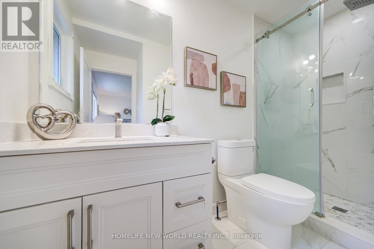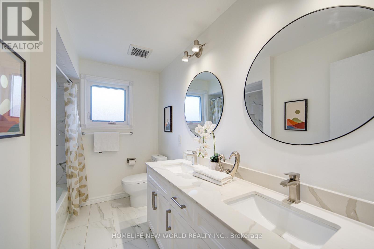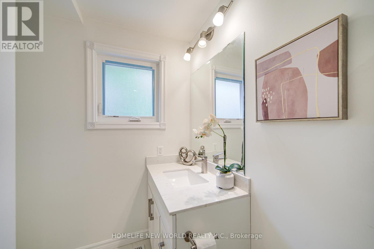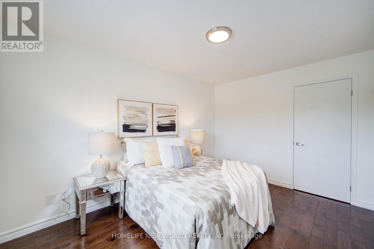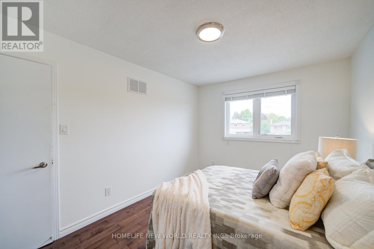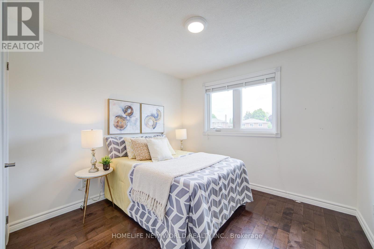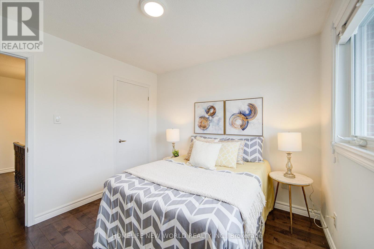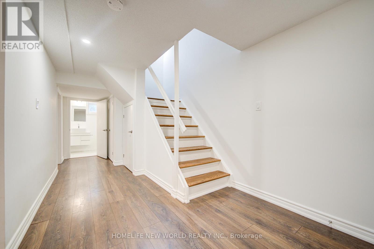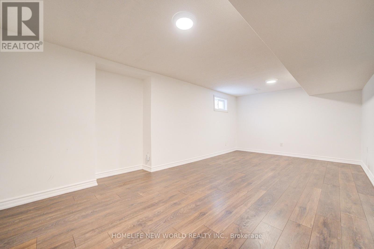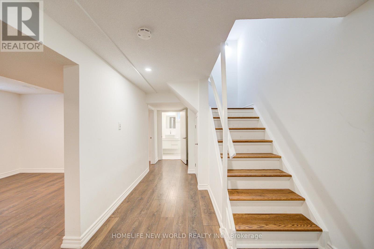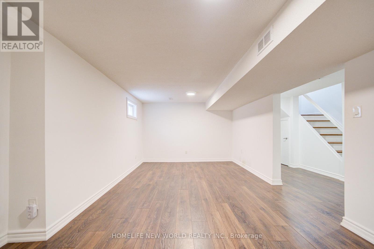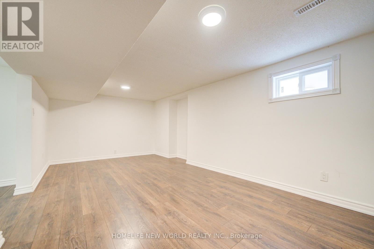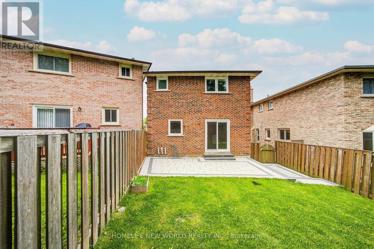125 Major Buttons Drive Markham, Ontario L3P 3X7
$1,339,999
This beautiful house locate in Desireable Markham Neighbourhood, wide lot 43.12 x 128.61 feet, 3+1 Bedrooms, professional finished basement with huge recreation room, Bedroom & 3 pieces washroom, double garage, hardwood floor through out, Owned Hot Water Tank, About 2 -1/2 years ago, this house totally renovated from top to bottom ,replaced garage door, front door, roof, kitchen counter top ,cabinets , fireplace ,5 appliances & install washroom in basement. East access to 407 & all amenities, very bright & clean ,excellent move in condition. ** This is a linked property.** (id:35762)
Property Details
| MLS® Number | N12174894 |
| Property Type | Single Family |
| Community Name | Sherwood-Amberglen |
| ParkingSpaceTotal | 4 |
Building
| BathroomTotal | 4 |
| BedroomsAboveGround | 3 |
| BedroomsBelowGround | 1 |
| BedroomsTotal | 4 |
| Age | 31 To 50 Years |
| Appliances | Garage Door Opener Remote(s), Dishwasher, Dryer, Water Heater, Stove, Washer, Refrigerator |
| BasementDevelopment | Finished |
| BasementType | N/a (finished) |
| ConstructionStyleAttachment | Detached |
| CoolingType | Central Air Conditioning |
| ExteriorFinish | Brick |
| FireplacePresent | Yes |
| FlooringType | Hardwood |
| HalfBathTotal | 1 |
| HeatingFuel | Natural Gas |
| HeatingType | Forced Air |
| StoriesTotal | 2 |
| SizeInterior | 1100 - 1500 Sqft |
| Type | House |
| UtilityWater | Municipal Water |
Parking
| Attached Garage | |
| Garage |
Land
| Acreage | No |
| Sewer | Sanitary Sewer |
| SizeDepth | 128 Ft ,7 In |
| SizeFrontage | 43 Ft ,1 In |
| SizeIrregular | 43.1 X 128.6 Ft ; Pie Shaped Irreg |
| SizeTotalText | 43.1 X 128.6 Ft ; Pie Shaped Irreg |
| ZoningDescription | Residential |
Rooms
| Level | Type | Length | Width | Dimensions |
|---|---|---|---|---|
| Second Level | Primary Bedroom | 4.2 m | 3 m | 4.2 m x 3 m |
| Second Level | Bedroom | 3.68 m | 3 m | 3.68 m x 3 m |
| Second Level | Bedroom | 3.05 m | 2.77 m | 3.05 m x 2.77 m |
| Basement | Recreational, Games Room | 6.1 m | 3.35 m | 6.1 m x 3.35 m |
| Basement | Bedroom | 3.35 m | 2.9 m | 3.35 m x 2.9 m |
| Ground Level | Kitchen | 6.1 m | 3.05 m | 6.1 m x 3.05 m |
| Ground Level | Living Room | 6.28 m | 3.05 m | 6.28 m x 3.05 m |
| Ground Level | Dining Room | 6.28 m | 3.05 m | 6.28 m x 3.05 m |
Interested?
Contact us for more information
Nelson Tai-Cheung Yip
Broker
201 Consumers Rd., Ste. 205
Toronto, Ontario M2J 4G8
Maggie Li
Salesperson
201 Consumers Rd., Ste. 205
Toronto, Ontario M2J 4G8

