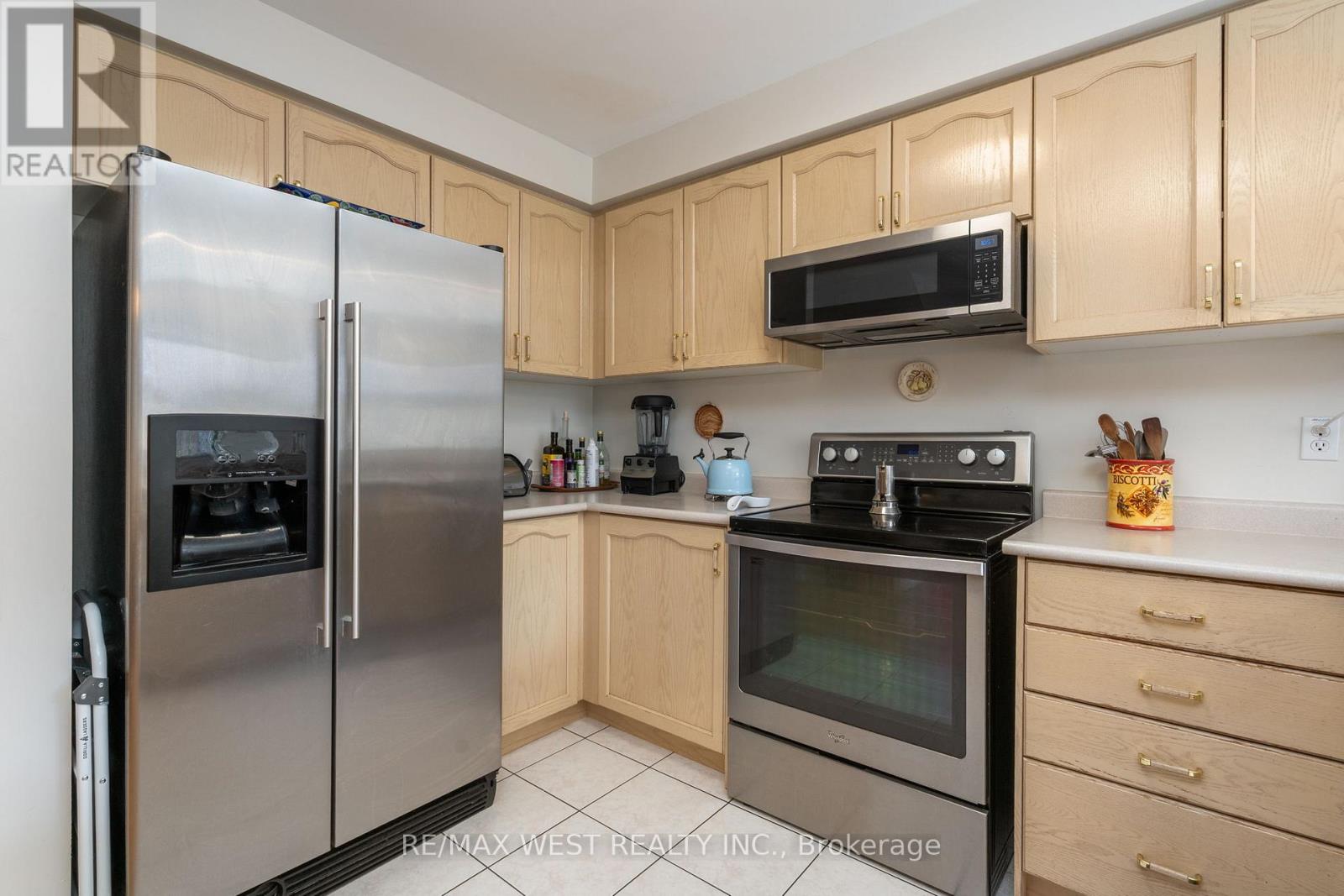245 West Beaver Creek Rd #9B
(289)317-1288
125 Colle Melito Way Vaughan, Ontario L4H 1V4
3 Bedroom
4 Bathroom
1500 - 2000 sqft
Central Air Conditioning
Forced Air
$999,000
Beautifully Maintained 20 x 101 2 Storey Townhouse w/ Double Car Detached Garage, Open Concept Main Level w/ 3 Spacious and Bright Bedrooms on 2nd Floor. Fully Finished Bsmt Made for Recreational Use, Enjoy the Morning in The Breakfast Nook Overlooking the Garden. Excellent Family-Oriented Neighbourhood in Quaint Cul-De-Sac of Sonoma Heights. Just West Of Islington, North Of Rutherford Ave, this lovely home is mins from Excellent Schools, Shops, & Transit. Ideal For New or Growing Family, Look No Further & Book A Showing Today! Public Open House SAT & SUN 2-4PM (id:35762)
Open House
This property has open houses!
June
7
Saturday
Starts at:
2:00 pm
Ends at:4:00 pm
June
8
Sunday
Starts at:
2:00 pm
Ends at:4:00 pm
Property Details
| MLS® Number | N12199128 |
| Property Type | Single Family |
| Community Name | Sonoma Heights |
| Features | Lane |
| ParkingSpaceTotal | 2 |
Building
| BathroomTotal | 4 |
| BedroomsAboveGround | 3 |
| BedroomsTotal | 3 |
| Age | 16 To 30 Years |
| BasementDevelopment | Finished |
| BasementType | Full (finished) |
| ConstructionStyleAttachment | Attached |
| CoolingType | Central Air Conditioning |
| ExteriorFinish | Brick |
| FlooringType | Hardwood, Ceramic, Carpeted |
| FoundationType | Unknown |
| HalfBathTotal | 1 |
| HeatingFuel | Natural Gas |
| HeatingType | Forced Air |
| StoriesTotal | 2 |
| SizeInterior | 1500 - 2000 Sqft |
| Type | Row / Townhouse |
| UtilityWater | Municipal Water |
Parking
| Detached Garage | |
| Garage |
Land
| Acreage | No |
| Sewer | Sanitary Sewer |
| SizeDepth | 101 Ft ,10 In |
| SizeFrontage | 20 Ft |
| SizeIrregular | 20 X 101.9 Ft |
| SizeTotalText | 20 X 101.9 Ft |
| ZoningDescription | Res |
Rooms
| Level | Type | Length | Width | Dimensions |
|---|---|---|---|---|
| Second Level | Primary Bedroom | 14.83 m | 13.62 m | 14.83 m x 13.62 m |
| Second Level | Bedroom 2 | 14.44 m | 8.89 m | 14.44 m x 8.89 m |
| Second Level | Bedroom 3 | 12.6 m | 9.81 m | 12.6 m x 9.81 m |
| Basement | Recreational, Games Room | Measurements not available | ||
| Main Level | Living Room | 16.63 m | 11.91 m | 16.63 m x 11.91 m |
| Main Level | Dining Room | 16.63 m | 11.91 m | 16.63 m x 11.91 m |
| Main Level | Kitchen | 8.37 m | 8.17 m | 8.37 m x 8.17 m |
| Main Level | Eating Area | 8.99 m | 8.17 m | 8.99 m x 8.17 m |
| Main Level | Family Room | 13.98 m | 10.07 m | 13.98 m x 10.07 m |
Interested?
Contact us for more information
Lilian Perez
Salesperson
RE/MAX West Realty Inc.
96 Rexdale Blvd.
Toronto, Ontario M9W 1N7
96 Rexdale Blvd.
Toronto, Ontario M9W 1N7








































