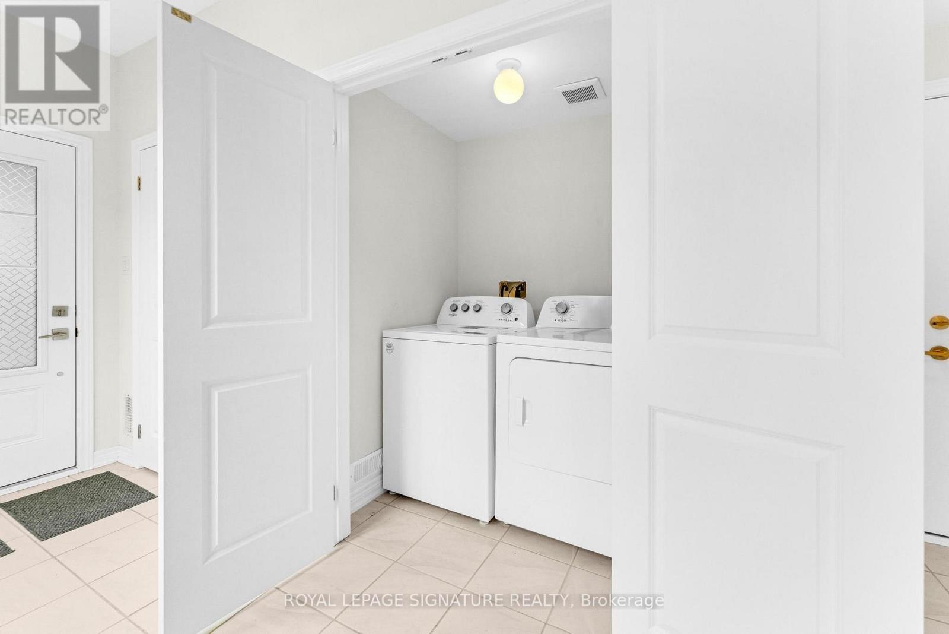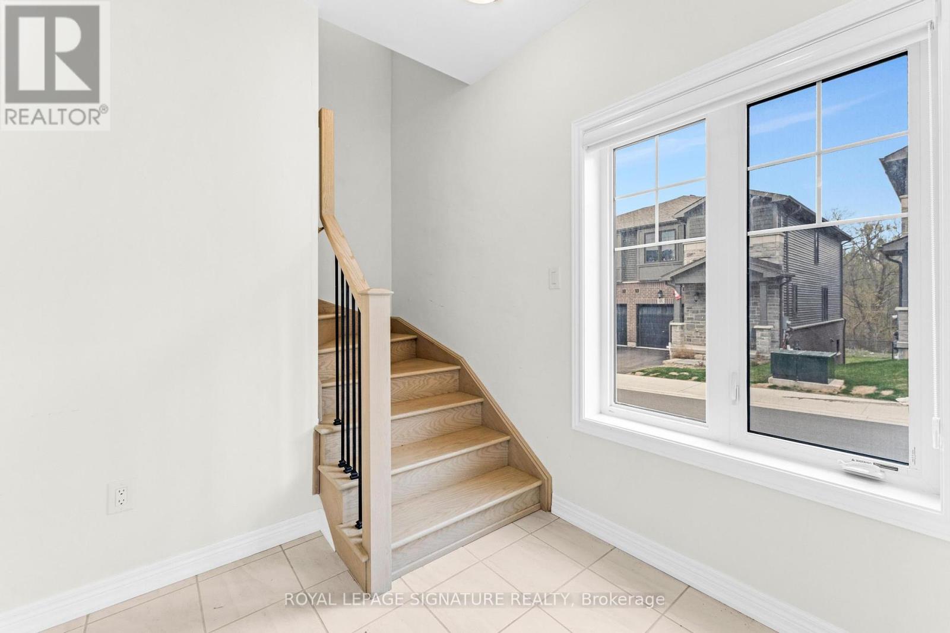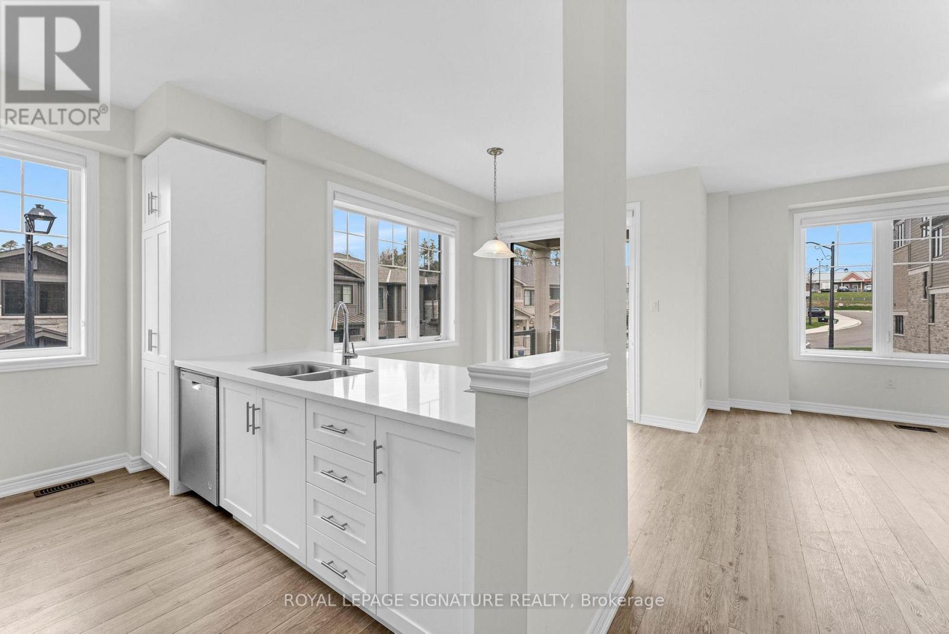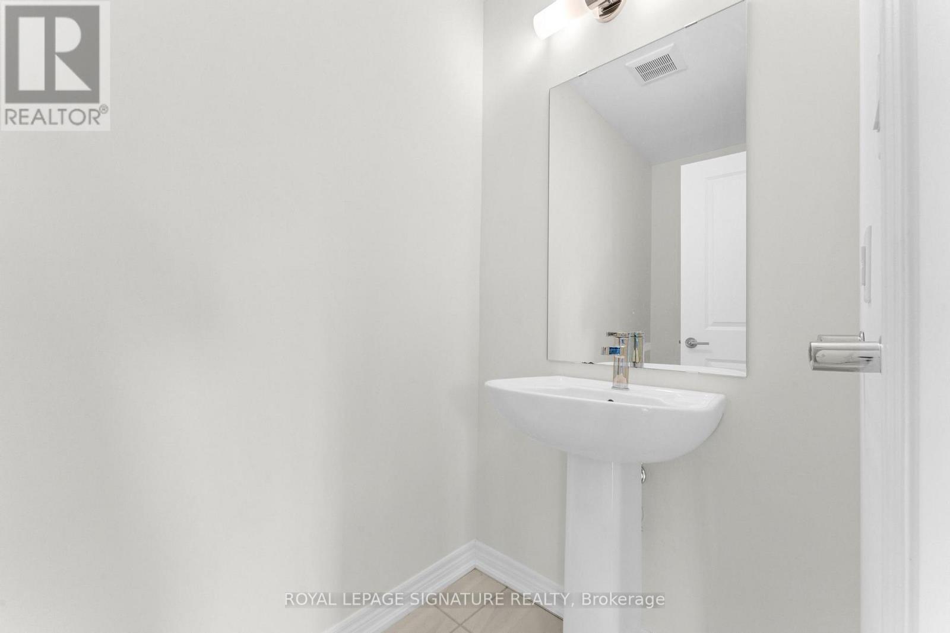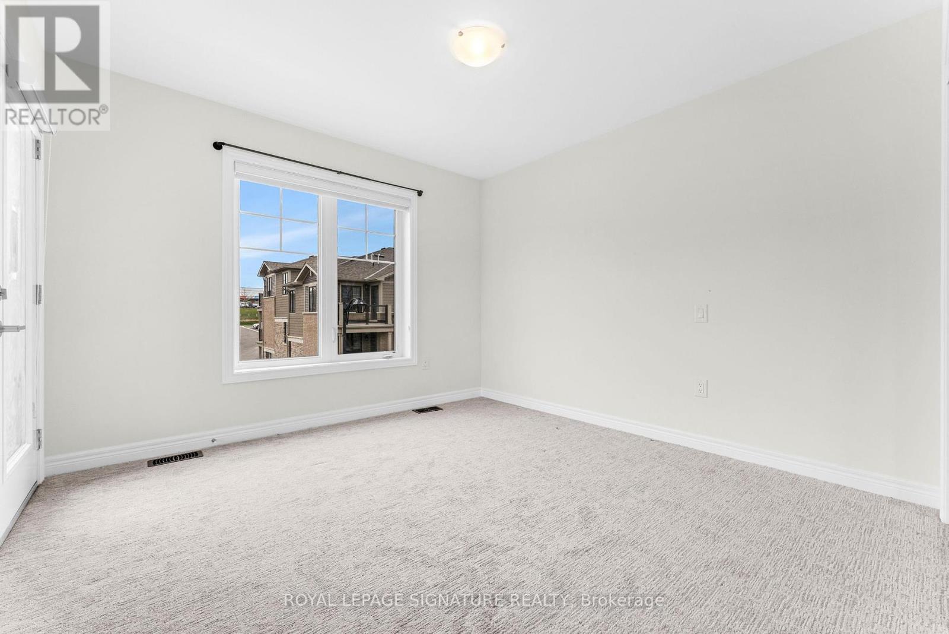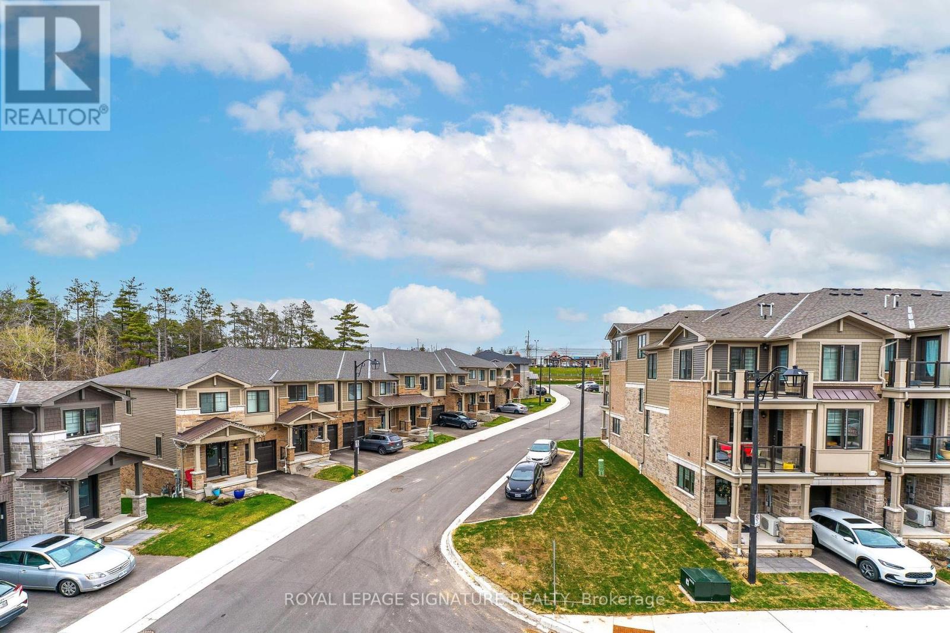245 West Beaver Creek Rd #9B
(289)317-1288
125 - 10 Birmingham Drive Cambridge, Ontario N1R 0C6
3 Bedroom
2 Bathroom
1100 - 1500 sqft
Central Air Conditioning
Baseboard Heaters
$2,650 Monthly
Absolutely Gorgeous 1 Year old 3 Bedrooms Townhouse Located In the Highly Sought area of Galt North Of Cambridge. Minutes From 401, Shopping, Restaurants, Highway, And All Amenities. Main and 2nd Floor With 9' Ceiling, Upgraded Light Fixtures, And Stainless Steel Appliances. Quartz Counter tops, Tons Of Storage And Counter Space, an Island With a Breakfast Bar, And Sliding Doors That Take You Out To The Large terrace with Glass railing for Evening Tea and BBQ (id:35762)
Property Details
| MLS® Number | X12108833 |
| Property Type | Single Family |
| AmenitiesNearBy | Public Transit |
| ParkingSpaceTotal | 2 |
Building
| BathroomTotal | 2 |
| BedroomsAboveGround | 3 |
| BedroomsTotal | 3 |
| Age | 0 To 5 Years |
| Appliances | Water Heater |
| ConstructionStyleAttachment | Attached |
| CoolingType | Central Air Conditioning |
| ExteriorFinish | Aluminum Siding, Brick |
| FlooringType | Laminate |
| HalfBathTotal | 1 |
| HeatingFuel | Natural Gas |
| HeatingType | Baseboard Heaters |
| StoriesTotal | 3 |
| SizeInterior | 1100 - 1500 Sqft |
| Type | Row / Townhouse |
| UtilityWater | Municipal Water |
Parking
| Attached Garage | |
| Garage |
Land
| Acreage | No |
| LandAmenities | Public Transit |
| Sewer | Sanitary Sewer |
Rooms
| Level | Type | Length | Width | Dimensions |
|---|---|---|---|---|
| Second Level | Family Room | 4.69 m | 3.38 m | 4.69 m x 3.38 m |
| Second Level | Dining Room | 2.99 m | 2.13 m | 2.99 m x 2.13 m |
| Second Level | Kitchen | 2.99 m | 2.13 m | 2.99 m x 2.13 m |
| Third Level | Primary Bedroom | 4.54 m | 4.6 m | 4.54 m x 4.6 m |
| Third Level | Bedroom 2 | 3.26 m | 2.26 m | 3.26 m x 2.26 m |
| Third Level | Bedroom 3 | 3.08 m | 2.26 m | 3.08 m x 2.26 m |
Utilities
| Cable | Available |
| Sewer | Available |
https://www.realtor.ca/real-estate/28226041/125-10-birmingham-drive-cambridge
Interested?
Contact us for more information
Niru Sharma
Salesperson
Royal LePage Signature Realty
30 Eglinton Ave W Ste 7
Mississauga, Ontario L5R 3E7
30 Eglinton Ave W Ste 7
Mississauga, Ontario L5R 3E7







