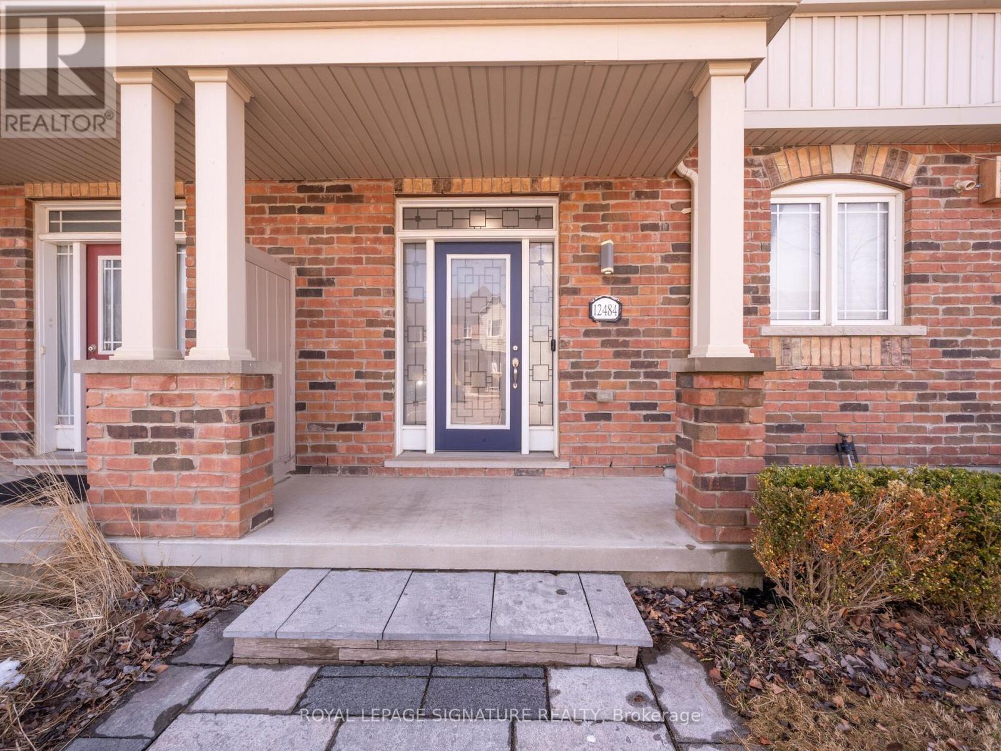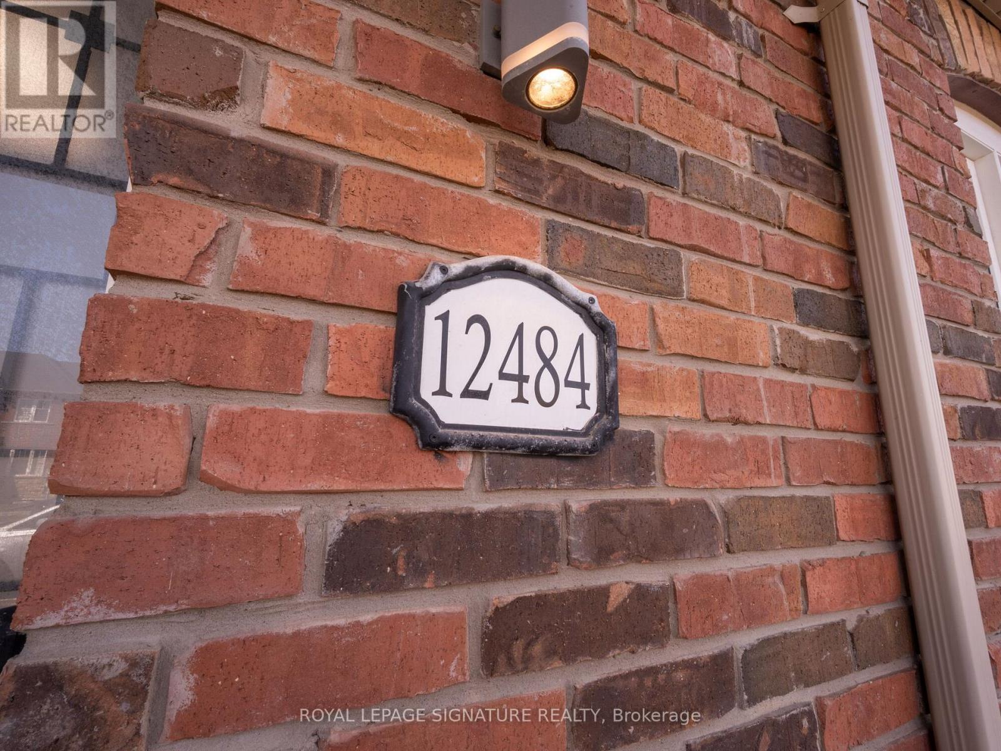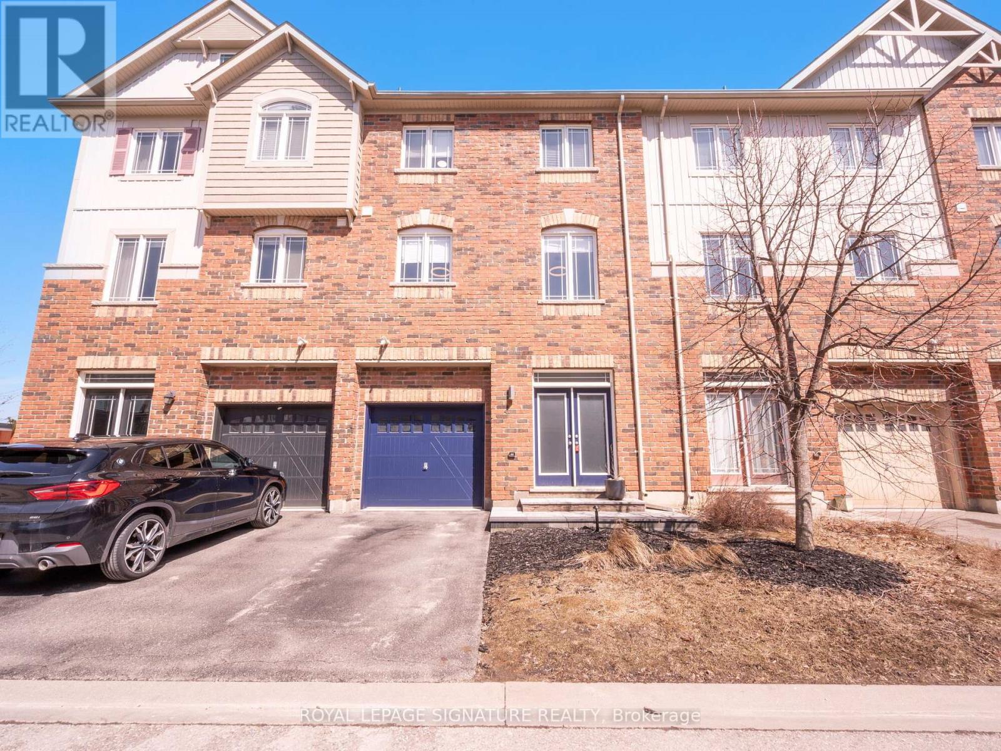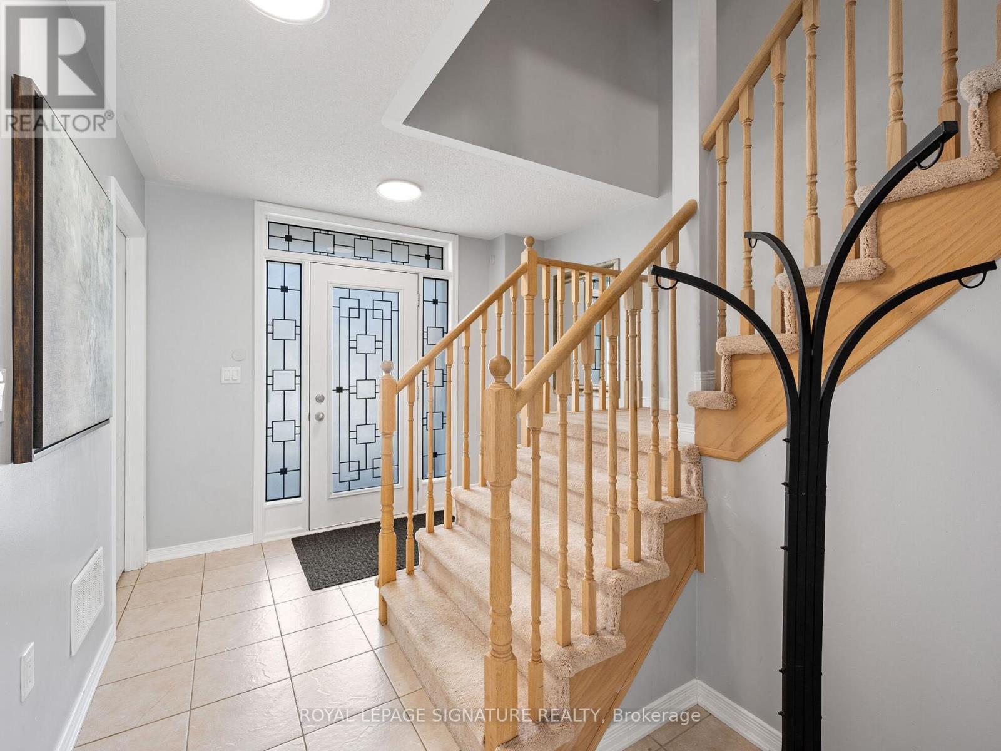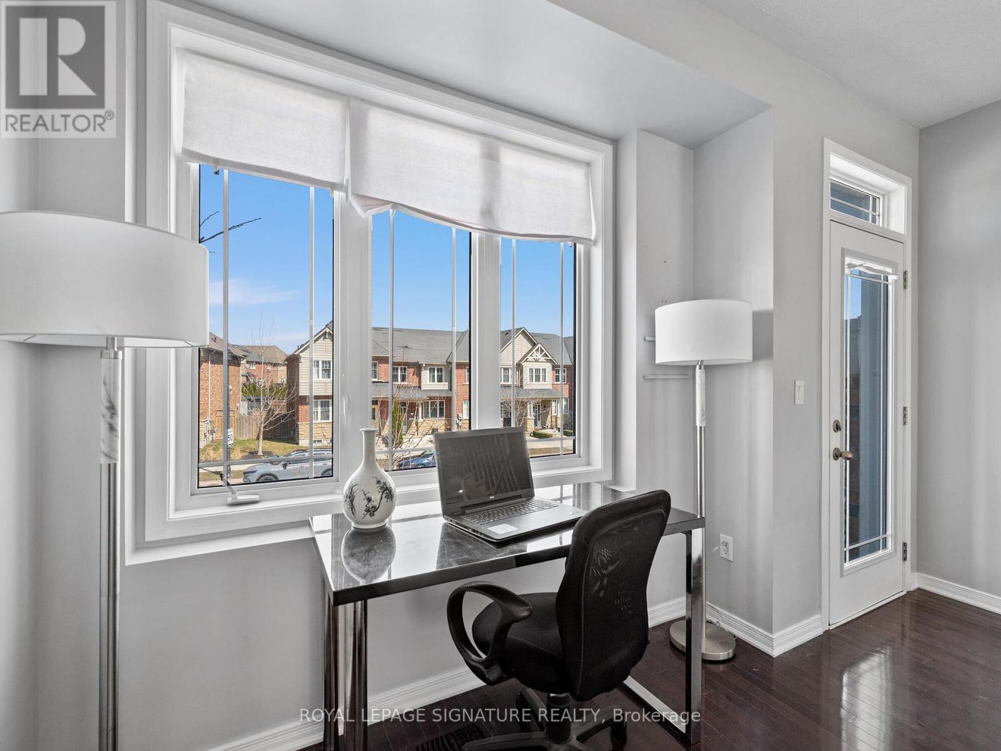12484 Kennedy Road Caledon, Ontario L7C 3P5
$749,000
Not Your Average Southfields Townhome!Set apart from the rest, this beautiful Coscorp-built 3-bedroom townhome offers exceptional privacy with no rear neighbours and a layout that has lots of natural light.The open-concept main level showcases one of the most desirable floor plans in the community, featuring 9-foot ceilings and bright, oversized windows at both the front and back of the home.The entertainers kitchen is a true standout, subway tile backsplash, stainless steel appliances, and a center island with breakfast bar perfect for casual mornings or evening hosting.A separate dining area offers ample room for family dinners or gatherings, while the main living space features quality laminate flooring, fresh paint, and a walk-out to a private balcony complete with a gas line for your BBQ.Upstairs, you will find three generous bedrooms, including a spacious primary suite with an oversized walk-in closet and semi-ensuite access to a modern 4-piece bath.The versatile lower level offers the perfect setup for a home office, workout area, or guest retreat, along with a large laundry/storage room, interior garage access, and two separate entrances for added convenience. (id:35762)
Property Details
| MLS® Number | W12061814 |
| Property Type | Single Family |
| Neigbourhood | SouthFields Village |
| Community Name | Rural Caledon |
| AmenitiesNearBy | Hospital, Park, Schools |
| CommunityFeatures | Community Centre |
| ParkingSpaceTotal | 2 |
Building
| BathroomTotal | 2 |
| BedroomsAboveGround | 3 |
| BedroomsTotal | 3 |
| Age | 6 To 15 Years |
| Appliances | Dishwasher, Dryer, Garage Door Opener, Range, Stove, Washer, Window Coverings, Refrigerator |
| BasementDevelopment | Finished |
| BasementFeatures | Walk Out |
| BasementType | N/a (finished) |
| ConstructionStatus | Insulation Upgraded |
| ConstructionStyleAttachment | Attached |
| CoolingType | Central Air Conditioning |
| ExteriorFinish | Brick |
| FlooringType | Ceramic, Hardwood, Laminate |
| FoundationType | Poured Concrete |
| HalfBathTotal | 1 |
| HeatingFuel | Natural Gas |
| HeatingType | Forced Air |
| StoriesTotal | 3 |
| SizeInterior | 1500 - 2000 Sqft |
| Type | Row / Townhouse |
| UtilityWater | Municipal Water |
Parking
| Attached Garage | |
| Garage |
Land
| Acreage | No |
| LandAmenities | Hospital, Park, Schools |
| Sewer | Sanitary Sewer |
| SizeDepth | 57 Ft ,8 In |
| SizeFrontage | 21 Ft ,2 In |
| SizeIrregular | 21.2 X 57.7 Ft |
| SizeTotalText | 21.2 X 57.7 Ft |
Rooms
| Level | Type | Length | Width | Dimensions |
|---|---|---|---|---|
| Lower Level | Laundry Room | 1.85 m | 3.08 m | 1.85 m x 3.08 m |
| Main Level | Kitchen | 3.38 m | 4.28 m | 3.38 m x 4.28 m |
| Main Level | Dining Room | 3.38 m | 1.94 m | 3.38 m x 1.94 m |
| Main Level | Living Room | 5.13 m | 4.19 m | 5.13 m x 4.19 m |
| Main Level | Bathroom | 1.53 m | 1.71 m | 1.53 m x 1.71 m |
| Upper Level | Bedroom 2 | 2.69 m | 3.19 m | 2.69 m x 3.19 m |
| Upper Level | Bedroom 3 | 3.94 m | 2.88 m | 3.94 m x 2.88 m |
| Upper Level | Primary Bedroom | 3.14 m | 4.25 m | 3.14 m x 4.25 m |
| Upper Level | Bathroom | 1.49 m | 2.88 m | 1.49 m x 2.88 m |
https://www.realtor.ca/real-estate/28120377/12484-kennedy-road-caledon-rural-caledon
Interested?
Contact us for more information
Asha Singh
Salesperson
30 Eglinton Ave W Ste 7
Mississauga, Ontario L5R 3E7
Natasha Sanca
Salesperson
495 Wellington St W #100
Toronto, Ontario M5V 1G1

