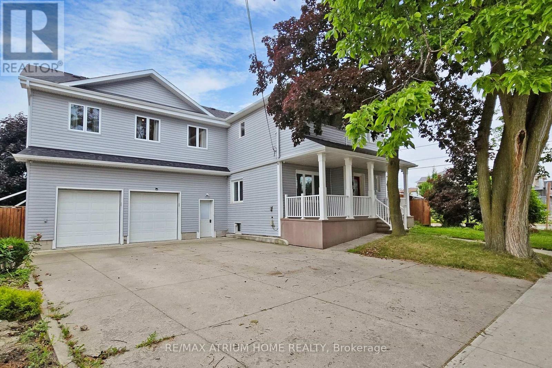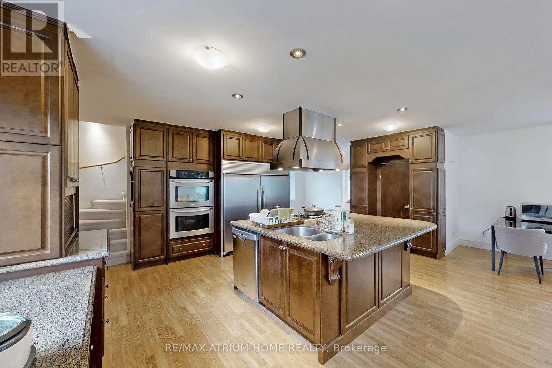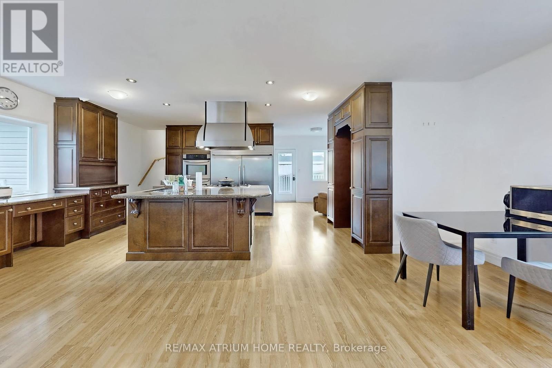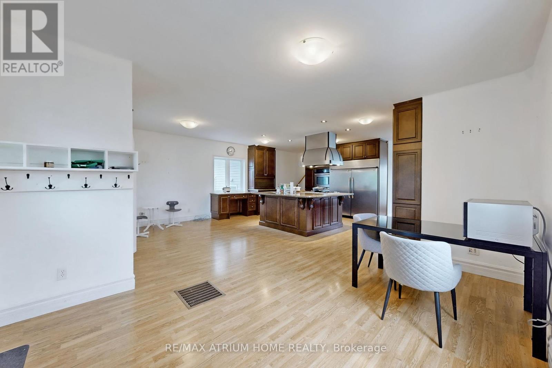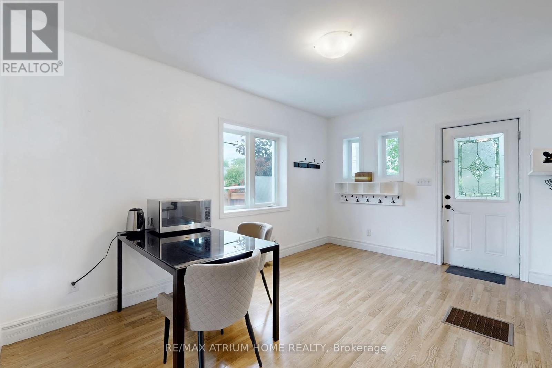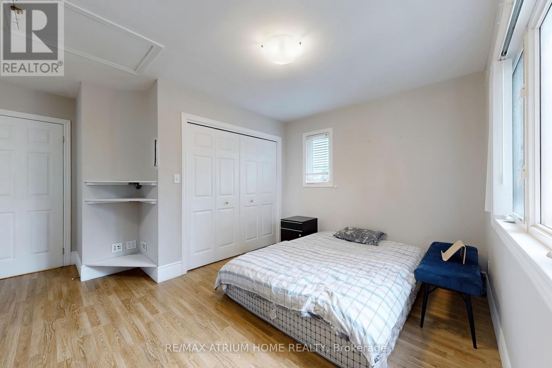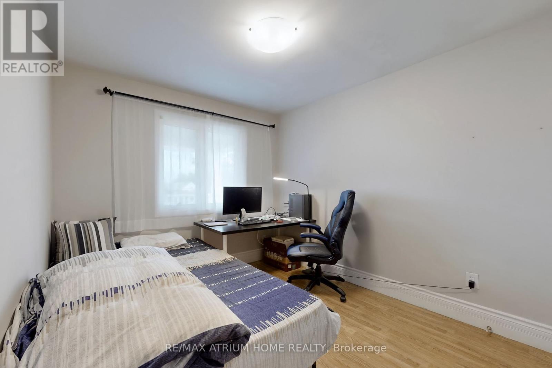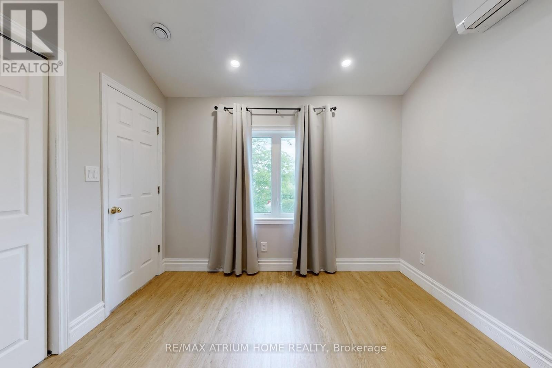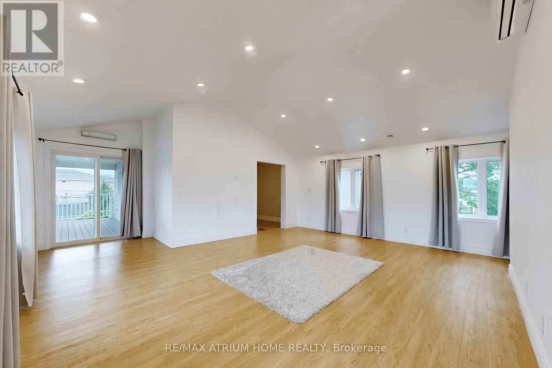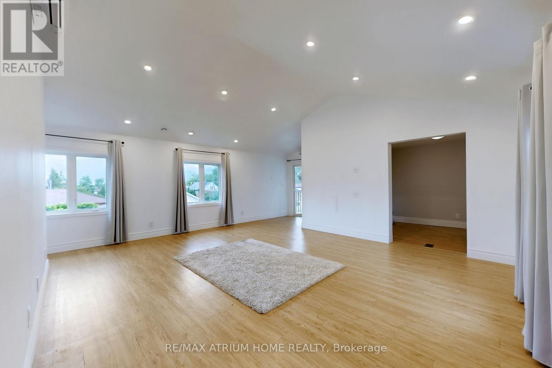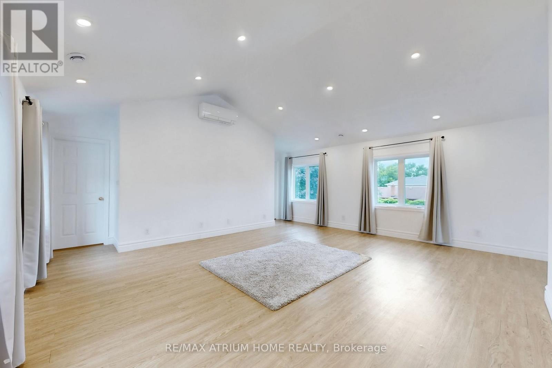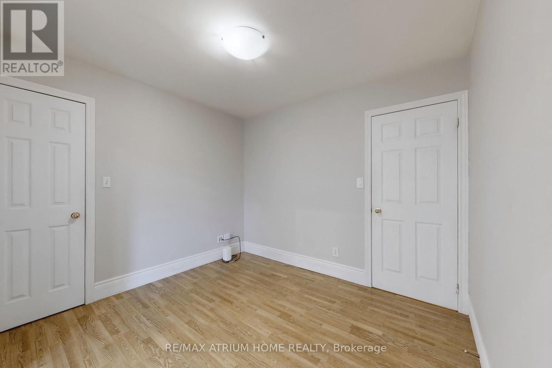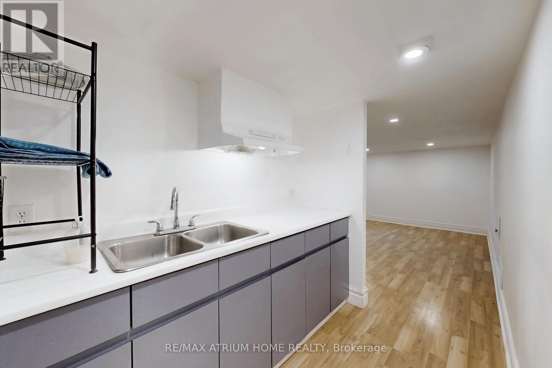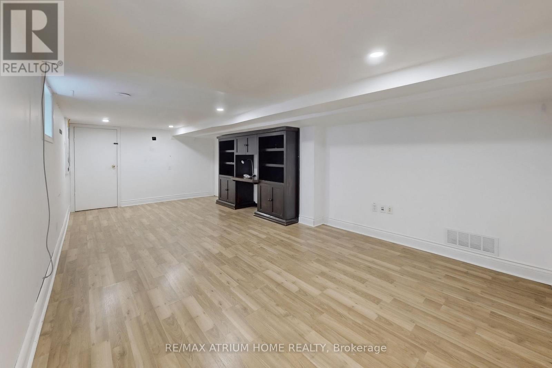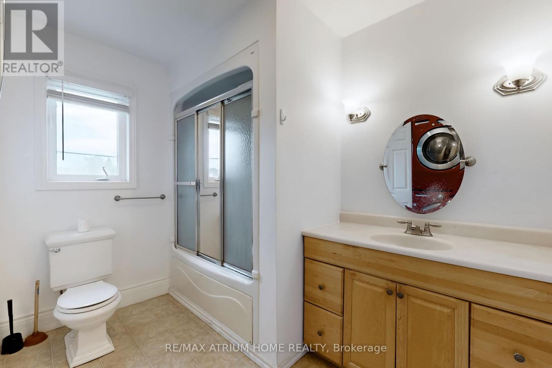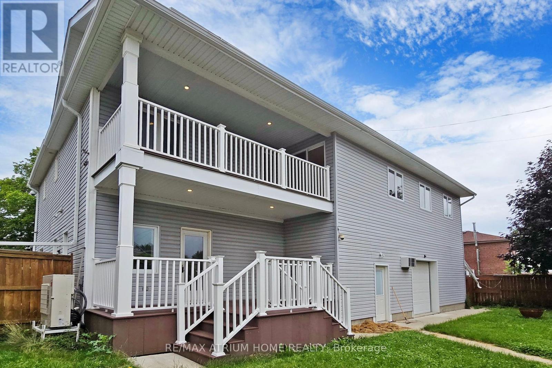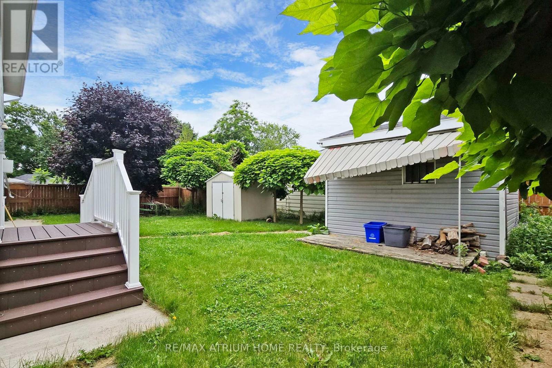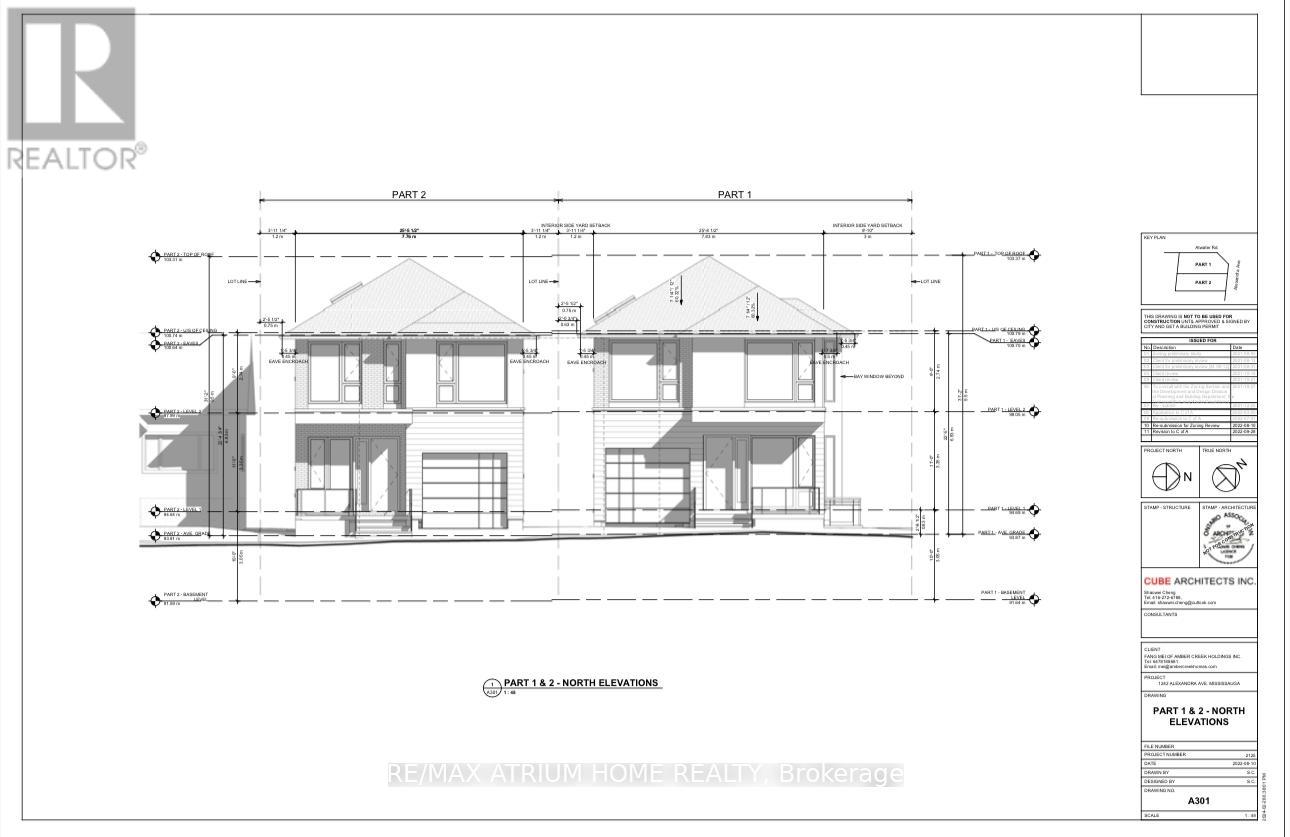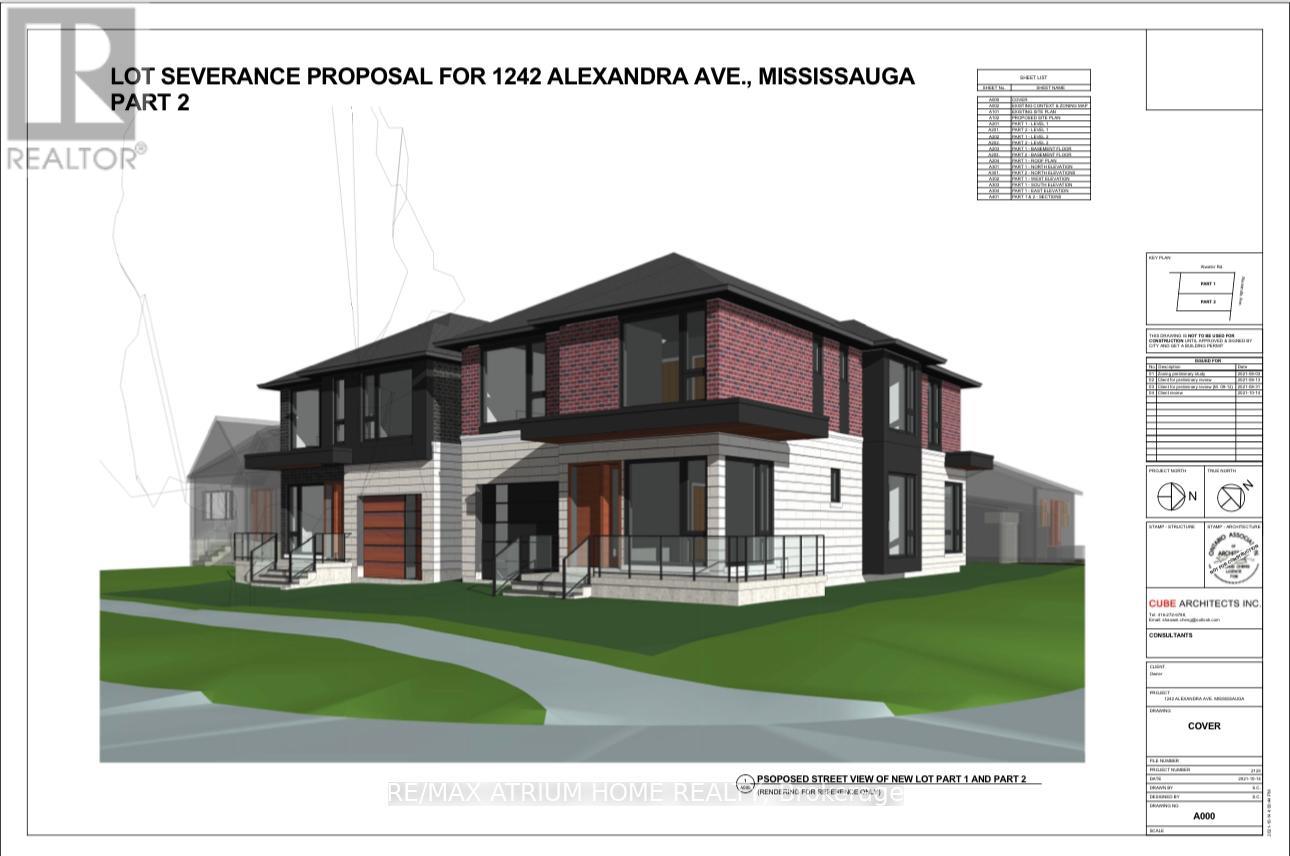1242 Alexandra Avenue Mississauga, Ontario L5E 2A5
$1,499,000
Attention Investors, Builders, Renovators! Huge Severed Lot In Lakeview, Ready To Build Two Newly Designed 2750 Sqft 4 Bd Houses. Spacious Sun-Filled Home On A Wide Lot, Close To Many Sought After Schools & Waterfront Trails. Enjoy This Open Living Space With Oversized Island, Perfect For Entertaining. Escape To The Massive Upper Family Room, With High Ceilings, Endless Windows And A W/O To Balcony To Enjoy Summer Nights . Spacious Bedrooms And An Extra Den Provide Ample Living Space, Combined With An Inlaw Suite In The Basement (id:35762)
Property Details
| MLS® Number | W12055226 |
| Property Type | Single Family |
| Neigbourhood | Lakeview |
| Community Name | Lakeview |
| AmenitiesNearBy | Park, Public Transit, Schools |
| ParkingSpaceTotal | 6 |
| Structure | Shed |
Building
| BathroomTotal | 4 |
| BedroomsAboveGround | 4 |
| BedroomsBelowGround | 1 |
| BedroomsTotal | 5 |
| Age | 51 To 99 Years |
| Appliances | Dishwasher, Dryer, Oven, Stove, Washer, Refrigerator |
| BasementDevelopment | Finished |
| BasementFeatures | Apartment In Basement, Walk Out |
| BasementType | N/a (finished) |
| ConstructionStyleAttachment | Detached |
| CoolingType | Central Air Conditioning |
| ExteriorFinish | Vinyl Siding |
| FlooringType | Laminate, Vinyl |
| HalfBathTotal | 1 |
| HeatingFuel | Natural Gas |
| HeatingType | Forced Air |
| StoriesTotal | 2 |
| SizeInterior | 2000 - 2500 Sqft |
| Type | House |
| UtilityWater | Municipal Water |
Parking
| Attached Garage | |
| Garage |
Land
| Acreage | No |
| FenceType | Fenced Yard |
| LandAmenities | Park, Public Transit, Schools |
| Sewer | Sanitary Sewer |
| SizeDepth | 100 Ft |
| SizeFrontage | 73 Ft |
| SizeIrregular | 73 X 100 Ft |
| SizeTotalText | 73 X 100 Ft |
| SurfaceWater | Lake/pond |
Rooms
| Level | Type | Length | Width | Dimensions |
|---|---|---|---|---|
| Second Level | Primary Bedroom | 6.13 m | 3.54 m | 6.13 m x 3.54 m |
| Second Level | Bedroom 2 | 3.05 m | 2.93 m | 3.05 m x 2.93 m |
| Second Level | Bedroom 3 | 3.23 m | 2.96 m | 3.23 m x 2.96 m |
| Second Level | Bedroom 4 | 3.23 m | 2.96 m | 3.23 m x 2.96 m |
| Second Level | Family Room | 4.75 m | 6.43 m | 4.75 m x 6.43 m |
| Basement | Other | 4.39 m | 3.08 m | 4.39 m x 3.08 m |
| Basement | Kitchen | 2.26 m | 1.71 m | 2.26 m x 1.71 m |
| Basement | Laundry Room | 3.32 m | 2.71 m | 3.32 m x 2.71 m |
| Basement | Recreational, Games Room | 6.43 m | 3.47 m | 6.43 m x 3.47 m |
| Main Level | Living Room | 6.43 m | 4.42 m | 6.43 m x 4.42 m |
| Main Level | Kitchen | 5.52 m | 2.47 m | 5.52 m x 2.47 m |
| Main Level | Dining Room | 3.2 m | 2.68 m | 3.2 m x 2.68 m |
Utilities
| Cable | Installed |
| Sewer | Installed |
https://www.realtor.ca/real-estate/28104990/1242-alexandra-avenue-mississauga-lakeview-lakeview
Interested?
Contact us for more information
Jessie Bao
Salesperson
7100 Warden Ave #1a
Markham, Ontario L3R 8B5

