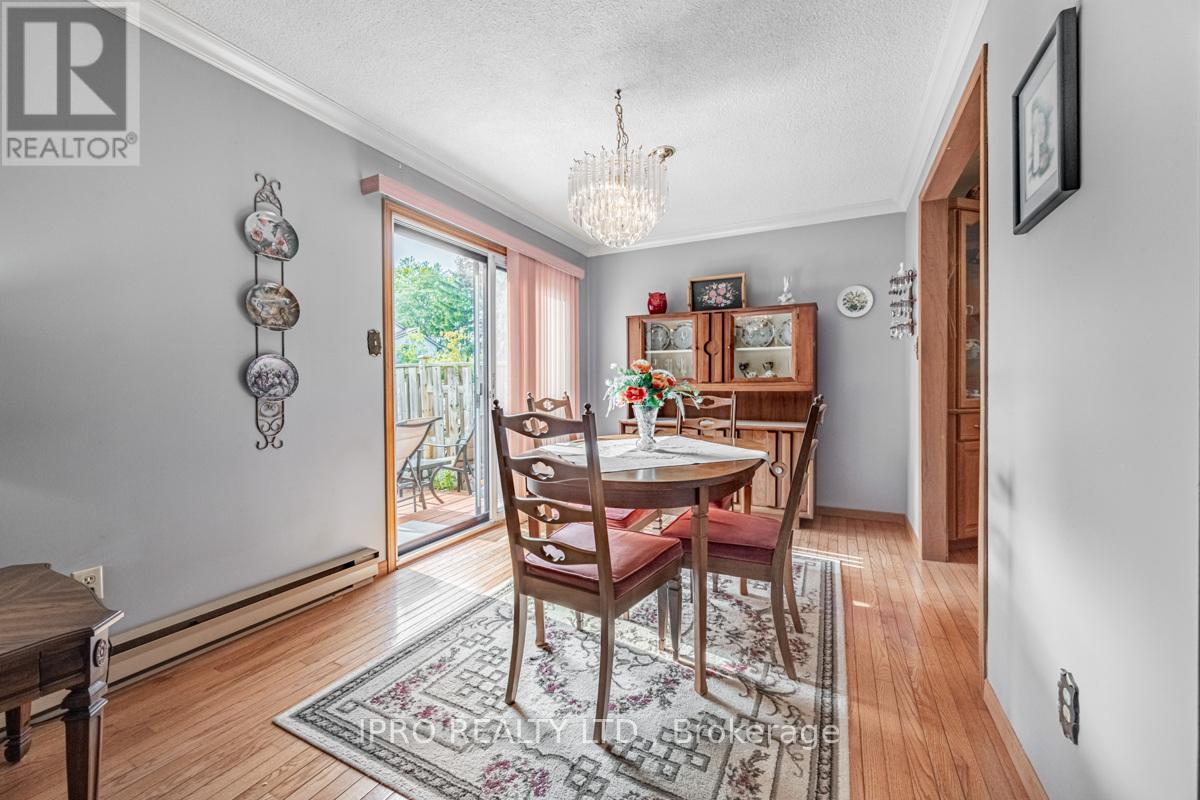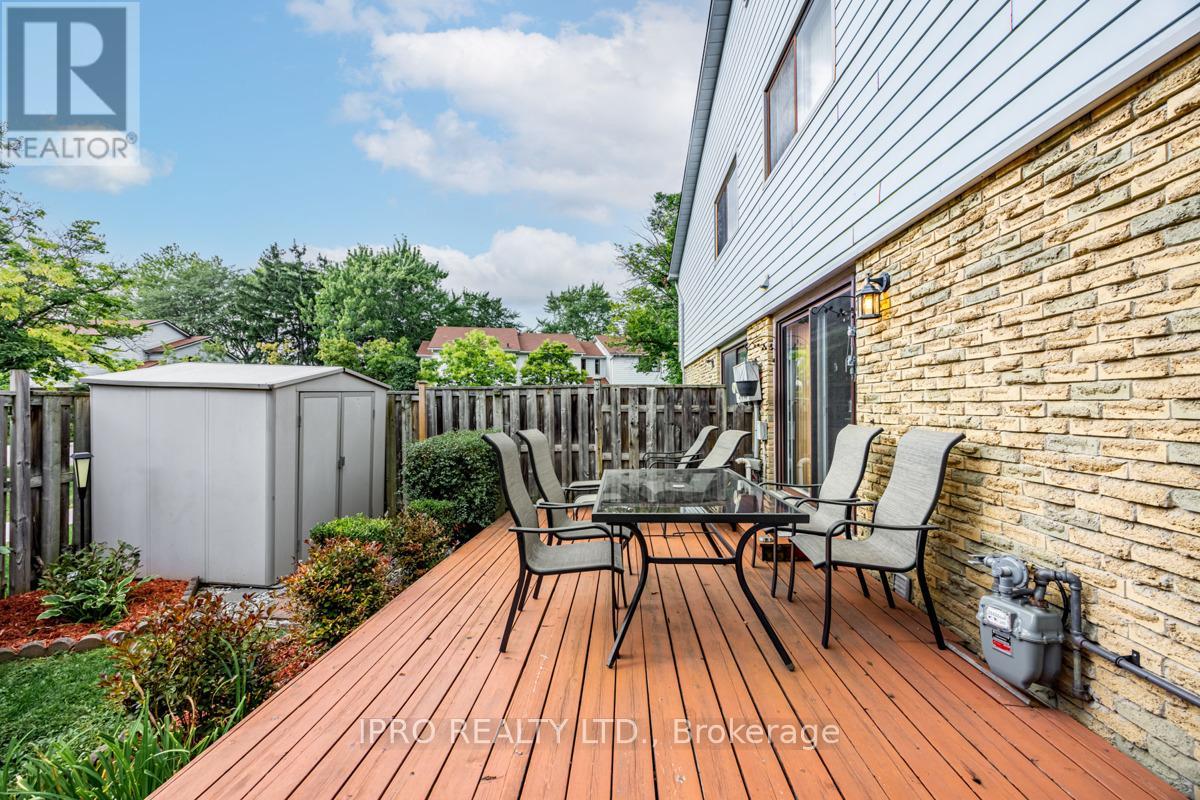124 - 6540 Falconer Drive Mississauga, Ontario L5N 1M1
$699,000Maintenance, Water, Cable TV, Common Area Maintenance, Insurance, Parking
$655.35 Monthly
Maintenance, Water, Cable TV, Common Area Maintenance, Insurance, Parking
$655.35 MonthlyRarely offered, Inside Corner Quad Unit, 4 bedroom model (now used as 3). Original owners, lovingly maintained, spacious layout with bright sun filled rooms, beautiful perennial gardens front and back, fenced yard, interlock front walkway, great location within complex, parking space close to unit. Main level features beautiful Hardwood Floors throughout, crown molding, walkout to sundeck from dining area through sliding glass doors, large entrance foyer with wainscoting and powder room. Updated eat-in kitchen with plenty of storage and under cupboard lighting. Oversized master bedroom with walk in closet, easy to convert back additional space to original 4th bedroom. Third bedroom features lots of built in storage for a great craft room, office or nursery. Finished basement family room with wet bar, gas fireplace as-is, large finished storage room and a pantry area with bathroom rough in. Over 2000 sq/ft of living space including basement. This 2 storey townhouse is in a wonderful family neighborhood, in the in the highly sought after Streetsville Community. Steps to Parks, Shopping, Walking Trails, Bus at your door, easy work commute close to hwys 401 & 407, Minutes to Streetsville Go. The area complexes share Meadowvale South Rec Centre with outdoor pool, tennis/ basketball court, party room and more, lots of visitor parking. A great location for your growing family to call home. (id:35762)
Property Details
| MLS® Number | W12171909 |
| Property Type | Single Family |
| Community Name | Streetsville |
| AmenitiesNearBy | Public Transit, Park, Schools |
| CommunityFeatures | Pet Restrictions, Community Centre |
| ParkingSpaceTotal | 1 |
| PoolType | Outdoor Pool |
| Structure | Tennis Court |
Building
| BathroomTotal | 2 |
| BedroomsAboveGround | 4 |
| BedroomsTotal | 4 |
| Age | 51 To 99 Years |
| Amenities | Party Room, Visitor Parking |
| Appliances | Dishwasher, Dryer, Freezer, Stove, Washer, Window Coverings, Refrigerator |
| BasementDevelopment | Finished |
| BasementType | N/a (finished) |
| CoolingType | Wall Unit |
| ExteriorFinish | Aluminum Siding, Brick |
| FireplacePresent | Yes |
| FireplaceTotal | 1 |
| FlooringType | Hardwood, Laminate, Carpeted, Tile |
| HalfBathTotal | 1 |
| HeatingFuel | Electric |
| HeatingType | Baseboard Heaters |
| StoriesTotal | 2 |
| SizeInterior | 1200 - 1399 Sqft |
| Type | Row / Townhouse |
Parking
| No Garage |
Land
| Acreage | No |
| FenceType | Fenced Yard |
| LandAmenities | Public Transit, Park, Schools |
Rooms
| Level | Type | Length | Width | Dimensions |
|---|---|---|---|---|
| Second Level | Primary Bedroom | 5.66 m | 3.99 m | 5.66 m x 3.99 m |
| Second Level | Bedroom 4 | Measurements not available | ||
| Second Level | Bedroom 2 | 2.49 m | 3.99 m | 2.49 m x 3.99 m |
| Second Level | Bedroom 3 | 3.1 m | 2.49 m | 3.1 m x 2.49 m |
| Basement | Pantry | 1.07 m | 1.35 m | 1.07 m x 1.35 m |
| Basement | Recreational, Games Room | 5.49 m | 6.4 m | 5.49 m x 6.4 m |
| Basement | Other | 2.01 m | 2.74 m | 2.01 m x 2.74 m |
| Basement | Laundry Room | 2.01 m | 3.48 m | 2.01 m x 3.48 m |
| Main Level | Living Room | 4.72 m | 3.43 m | 4.72 m x 3.43 m |
| Main Level | Dining Room | 3.25 m | 2.79 m | 3.25 m x 2.79 m |
| Main Level | Kitchen | 3.12 m | 3.68 m | 3.12 m x 3.68 m |
Interested?
Contact us for more information
Dee Paul
Broker


































