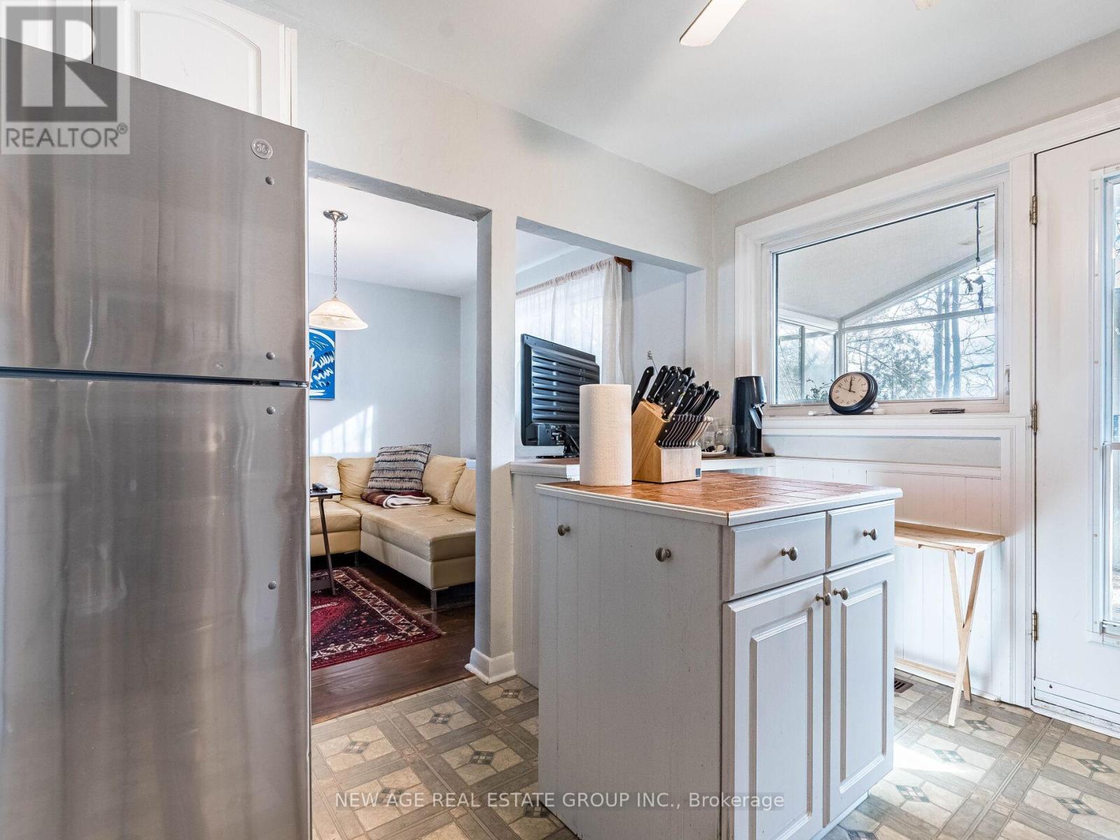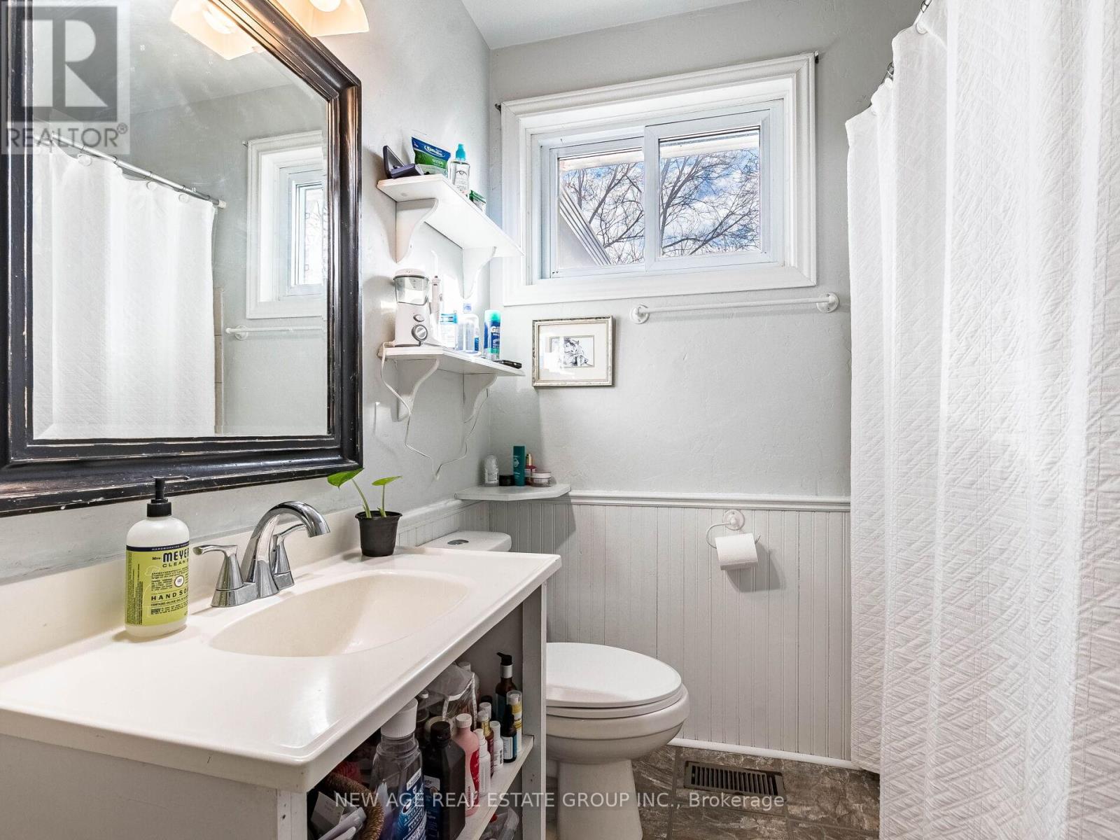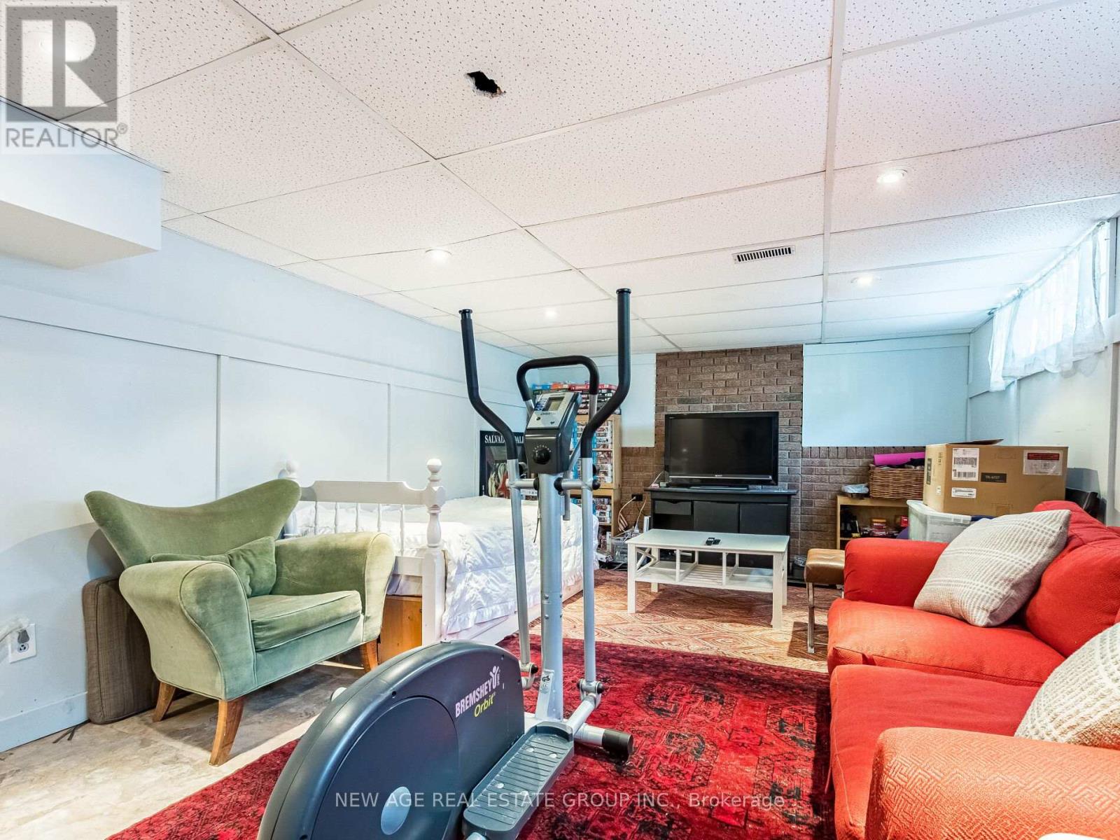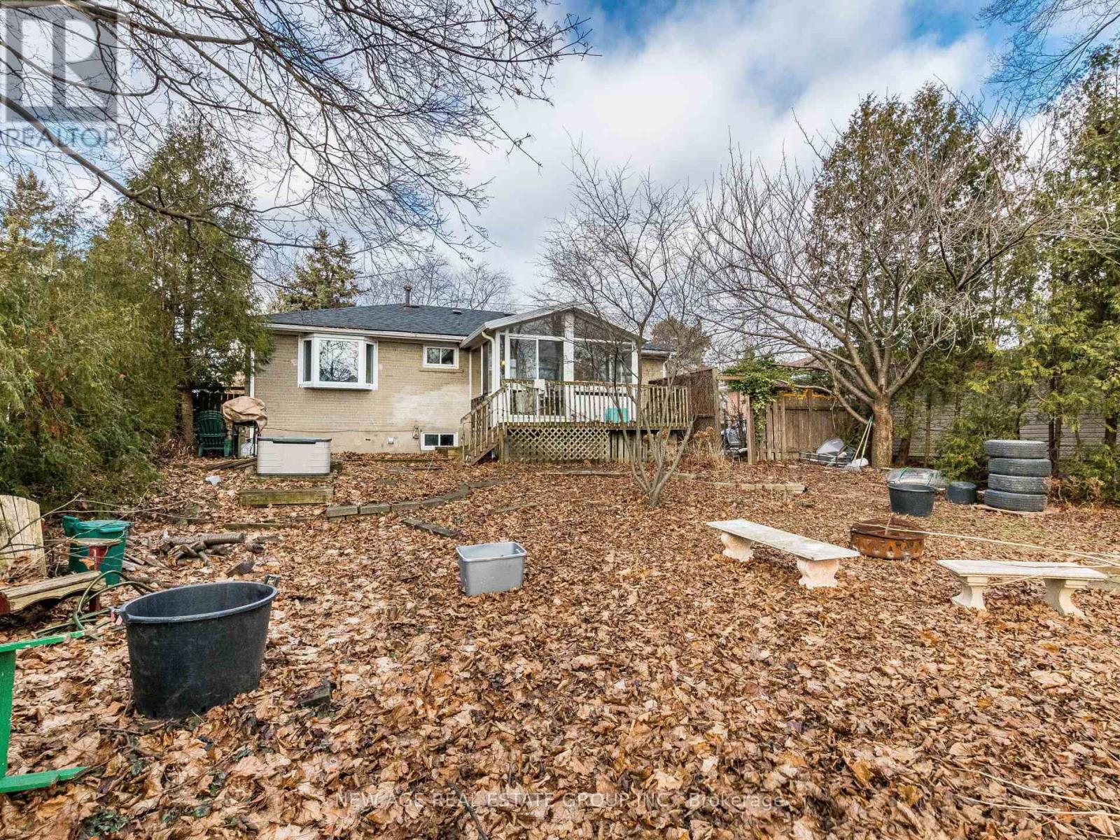245 West Beaver Creek Rd #9B
(289)317-1288
1234 Bridge Road Oakville, Ontario L6L 2C1
4 Bedroom
2 Bathroom
700 - 1100 sqft
Bungalow
Central Air Conditioning
Forced Air
$1,379,000
Builders, Investors, and Renovators: Don't miss this rare opportunity to acquire a prime property in a sought-after, family-oriented Oakville neighborhood. Surrounded by newly constructed million-dollar homes, opportunities like this are quickly disappearing. This property offers a private setting with beautiful mature trees and heavy woods at the rear and side. Buyers and buyer's agents must verify zoning and lot coverage with the Town of Oakville. Conveniently located close to all amenities. (id:35762)
Property Details
| MLS® Number | W12207188 |
| Property Type | Single Family |
| Community Name | 1020 - WO West |
| AmenitiesNearBy | Park, Public Transit, Schools |
| Features | Level Lot, Wooded Area |
| ParkingSpaceTotal | 6 |
Building
| BathroomTotal | 2 |
| BedroomsAboveGround | 3 |
| BedroomsBelowGround | 1 |
| BedroomsTotal | 4 |
| Age | 51 To 99 Years |
| Appliances | Water Heater |
| ArchitecturalStyle | Bungalow |
| BasementDevelopment | Finished |
| BasementType | Full (finished) |
| ConstructionStyleAttachment | Detached |
| CoolingType | Central Air Conditioning |
| ExteriorFinish | Brick |
| FlooringType | Hardwood, Ceramic, Vinyl, Carpeted |
| FoundationType | Block |
| HeatingFuel | Natural Gas |
| HeatingType | Forced Air |
| StoriesTotal | 1 |
| SizeInterior | 700 - 1100 Sqft |
| Type | House |
| UtilityWater | Municipal Water |
Parking
| No Garage |
Land
| Acreage | No |
| FenceType | Fenced Yard |
| LandAmenities | Park, Public Transit, Schools |
| Sewer | Sanitary Sewer |
| SizeDepth | 125 Ft ,4 In |
| SizeFrontage | 61 Ft |
| SizeIrregular | 61 X 125.4 Ft |
| SizeTotalText | 61 X 125.4 Ft |
| ZoningDescription | Residential |
Rooms
| Level | Type | Length | Width | Dimensions |
|---|---|---|---|---|
| Basement | Recreational, Games Room | 5.51 m | 3.66 m | 5.51 m x 3.66 m |
| Basement | Laundry Room | Measurements not available | ||
| Basement | Bathroom | Measurements not available | ||
| Basement | Bedroom 4 | 6.4 m | 2.77 m | 6.4 m x 2.77 m |
| Ground Level | Living Room | 6.4 m | 2.77 m | 6.4 m x 2.77 m |
| Ground Level | Dining Room | 6.4 m | 2.77 m | 6.4 m x 2.77 m |
| Ground Level | Kitchen | 3.07 m | 3.05 m | 3.07 m x 3.05 m |
| Ground Level | Primary Bedroom | 3.05 m | 2.77 m | 3.05 m x 2.77 m |
| Ground Level | Bedroom 2 | 3.35 m | 3.05 m | 3.35 m x 3.05 m |
| Ground Level | Bedroom 3 | 3.66 m | 3.02 m | 3.66 m x 3.02 m |
| Ground Level | Sunroom | 3.66 m | 2.74 m | 3.66 m x 2.74 m |
| Ground Level | Bathroom | Measurements not available |
Utilities
| Cable | Available |
| Electricity | Installed |
| Sewer | Installed |
https://www.realtor.ca/real-estate/28440176/1234-bridge-road-oakville-wo-west-1020-wo-west
Interested?
Contact us for more information
Ramesh Chaudhary
Salesperson
New Age Real Estate Group Inc.
15 Brownridge Rd #5
Halton Hills, Ontario L7G 0C6
15 Brownridge Rd #5
Halton Hills, Ontario L7G 0C6










































