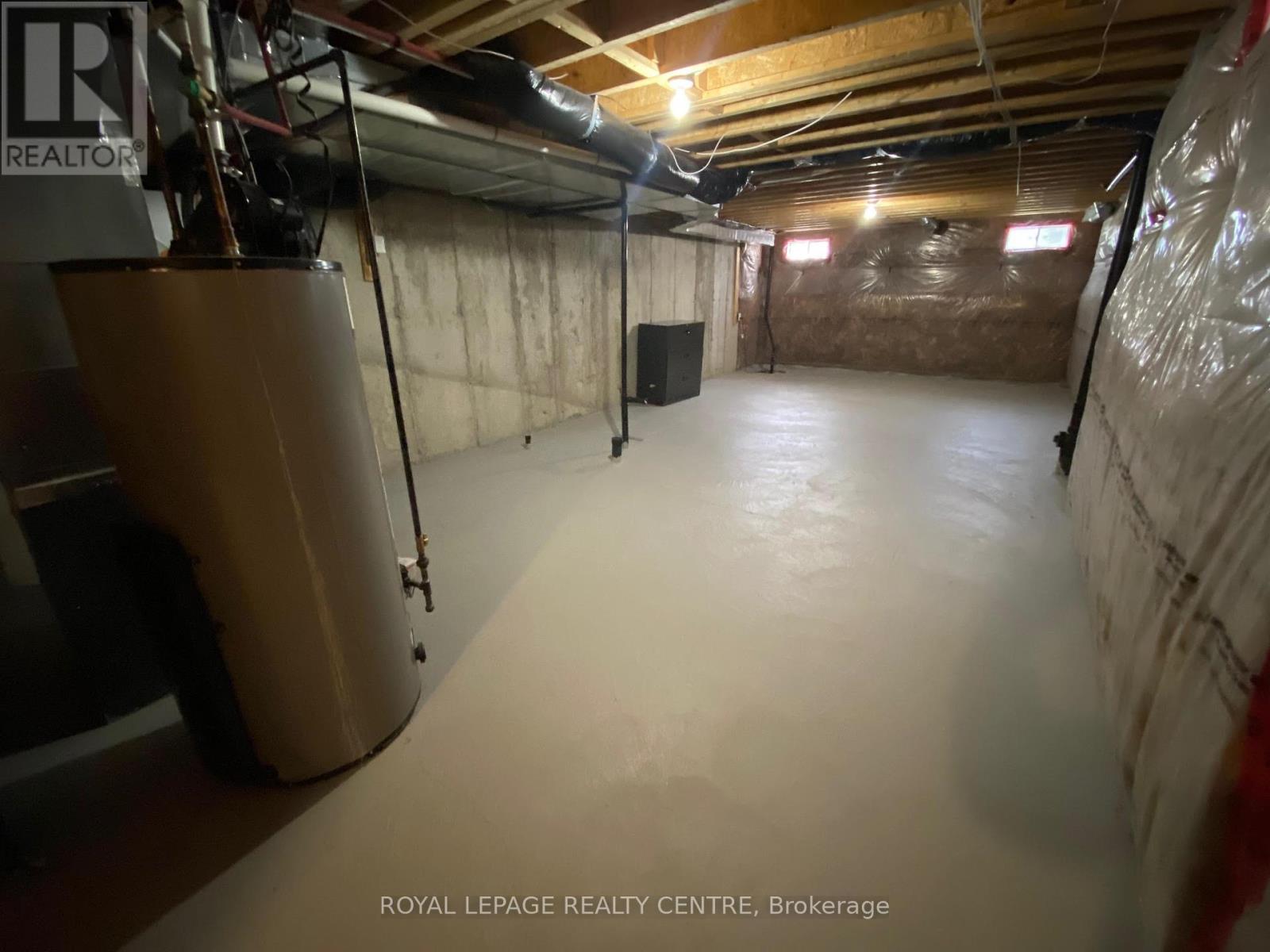245 West Beaver Creek Rd #9B
(289)317-1288
123 Preston Meadow Avenue Mississauga, Ontario L4Z 1B1
3 Bedroom
3 Bathroom
1500 - 2000 sqft
Fireplace
Central Air Conditioning
Forced Air
$3,600 Monthly
Calling All A+++ Tenants. Look No Further. Spacious Executive Semi - Detached Home Located In Mississauga's Hurontario Community. Close To Hwys/Shopping/Schools/Public Transportation/Downtown Mississauga And Much More. Bright, Modern Layout. Large Kitchen With Breakfast Bar Overlooking Great Room. Spacious Bedrooms With Large Windows. 2nd Floor Laundry. The List Goes On And On. Act Now Before It's Gone! (id:35762)
Property Details
| MLS® Number | W12171331 |
| Property Type | Single Family |
| Community Name | Hurontario |
| ParkingSpaceTotal | 2 |
Building
| BathroomTotal | 3 |
| BedroomsAboveGround | 3 |
| BedroomsTotal | 3 |
| Amenities | Fireplace(s) |
| Appliances | Garage Door Opener Remote(s), Dishwasher, Dryer, Microwave, Stove, Washer, Refrigerator |
| BasementDevelopment | Unfinished |
| BasementType | N/a (unfinished) |
| ConstructionStyleAttachment | Semi-detached |
| CoolingType | Central Air Conditioning |
| ExteriorFinish | Brick |
| FireplacePresent | Yes |
| FlooringType | Tile, Hardwood, Carpeted |
| FoundationType | Poured Concrete |
| HalfBathTotal | 1 |
| HeatingFuel | Natural Gas |
| HeatingType | Forced Air |
| StoriesTotal | 2 |
| SizeInterior | 1500 - 2000 Sqft |
| Type | House |
| UtilityWater | Municipal Water |
Parking
| Garage |
Land
| Acreage | No |
| Sewer | Sanitary Sewer |
| SizeDepth | 33 Ft ,6 In |
| SizeFrontage | 6 Ft ,1 In |
| SizeIrregular | 6.1 X 33.5 Ft |
| SizeTotalText | 6.1 X 33.5 Ft |
Rooms
| Level | Type | Length | Width | Dimensions |
|---|---|---|---|---|
| Second Level | Primary Bedroom | 4.75 m | 3.9 m | 4.75 m x 3.9 m |
| Second Level | Bedroom 2 | 2.92 m | 3.96 m | 2.92 m x 3.96 m |
| Second Level | Bedroom 3 | 2.92 m | 3.66 m | 2.92 m x 3.66 m |
| Second Level | Den | 1.83 m | 2.32 m | 1.83 m x 2.32 m |
| Main Level | Kitchen | 4.57 m | 5.36 m | 4.57 m x 5.36 m |
| Main Level | Eating Area | 2.43 m | 4.57 m | 2.43 m x 4.57 m |
| Main Level | Great Room | 4.57 m | 5.36 m | 4.57 m x 5.36 m |
Interested?
Contact us for more information
Chris Zborowski
Broker
Royal LePage Realty Centre
2150 Hurontario Street
Mississauga, Ontario L5B 1M8
2150 Hurontario Street
Mississauga, Ontario L5B 1M8
Matt Zborowski
Salesperson
Royal LePage Realty Centre
2150 Hurontario Street
Mississauga, Ontario L5B 1M8
2150 Hurontario Street
Mississauga, Ontario L5B 1M8


















