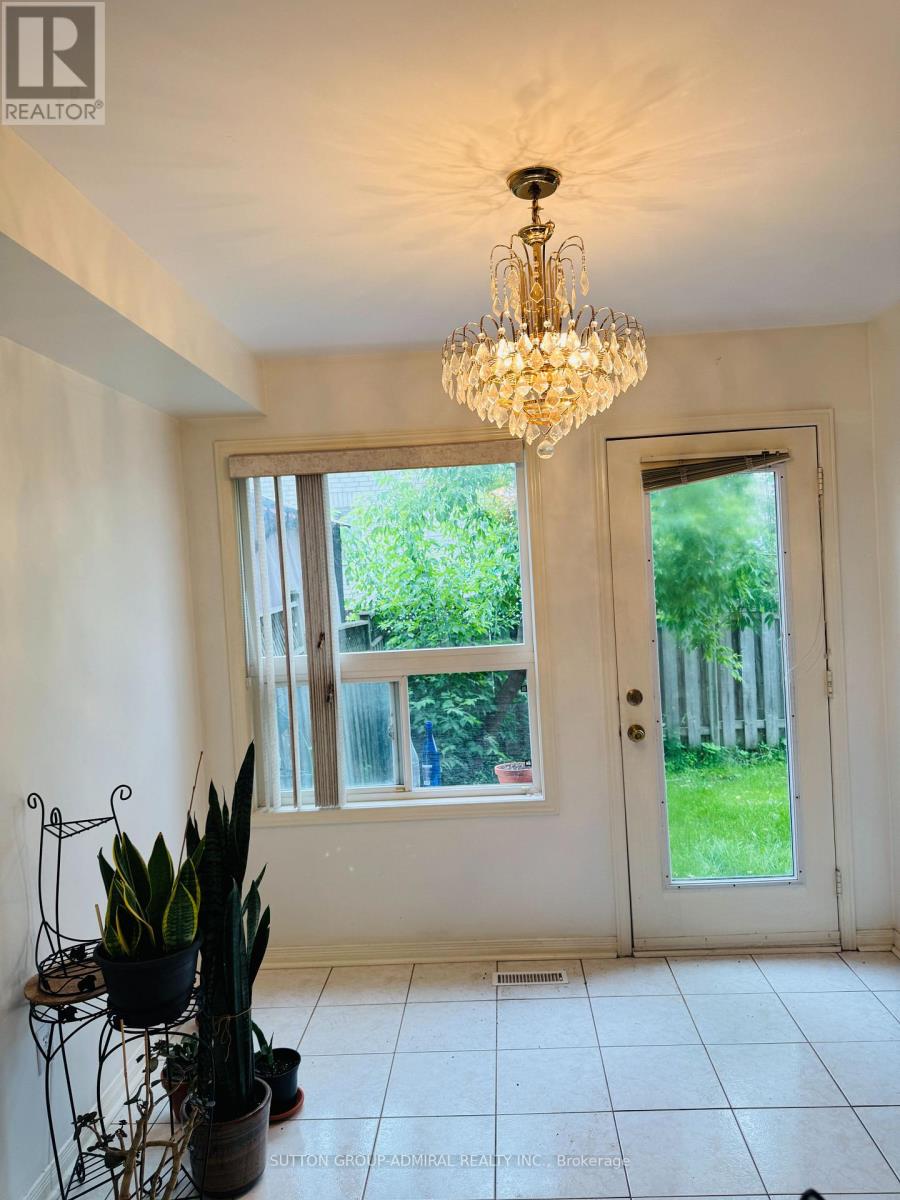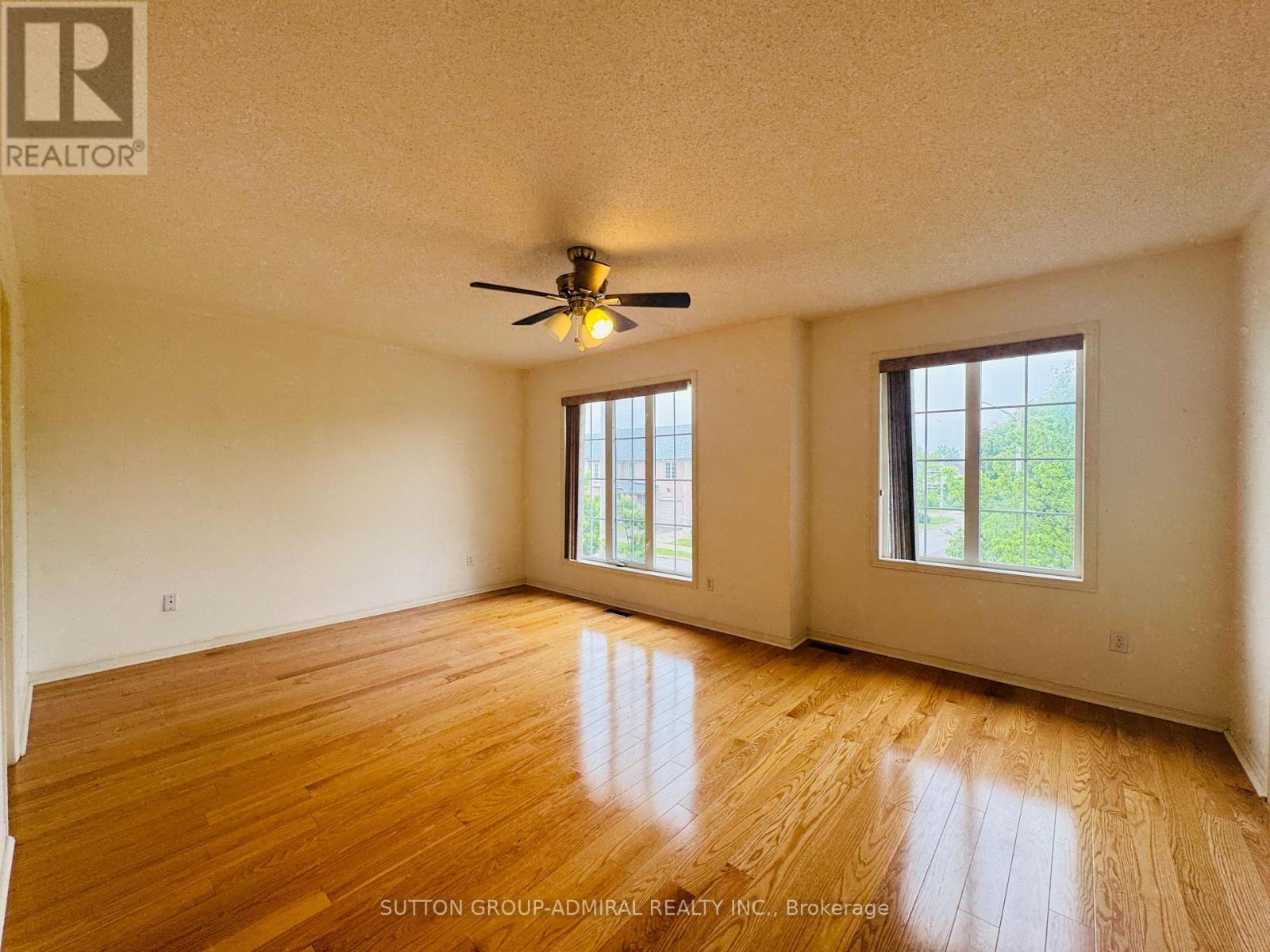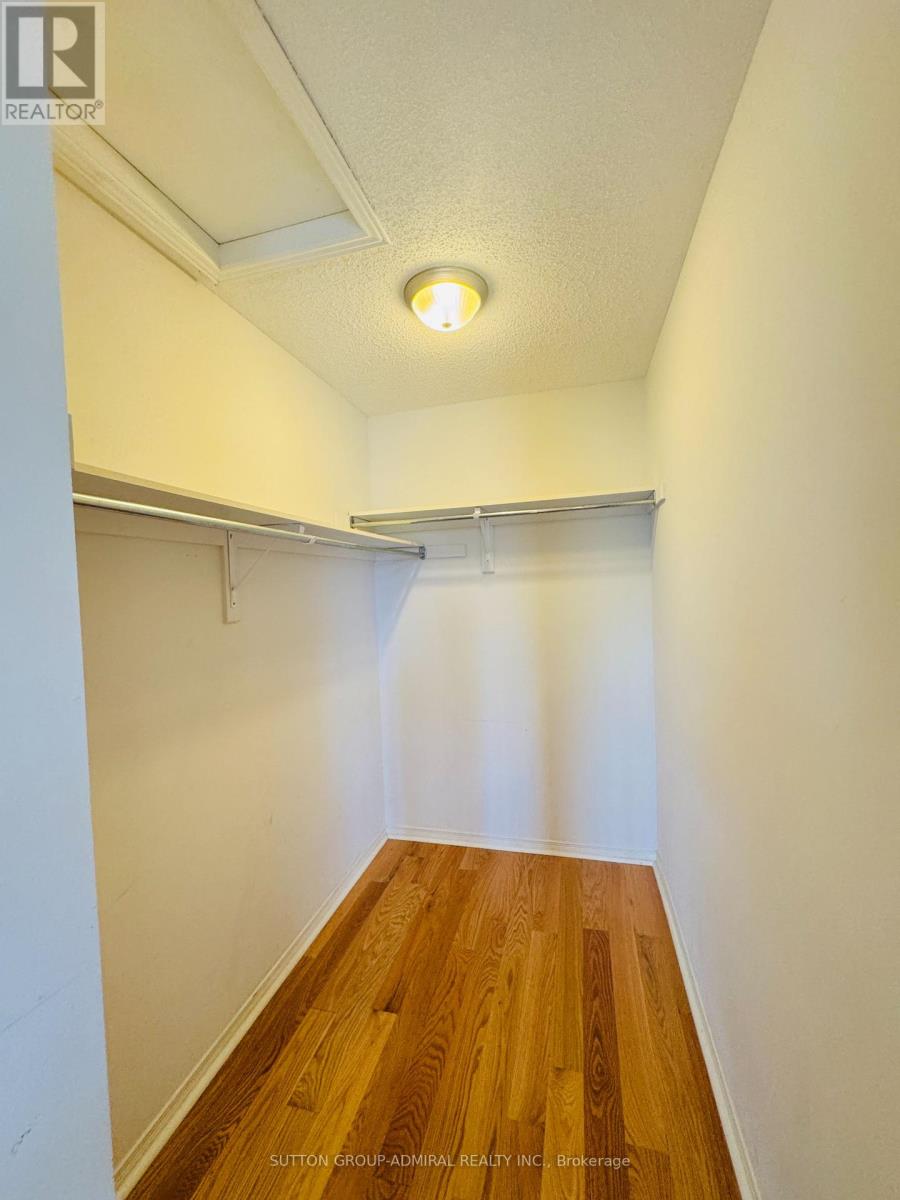245 West Beaver Creek Rd #9B
(289)317-1288
123 Nahanni Drive Richmond Hill, Ontario L4B 4L5
3 Bedroom
3 Bathroom
0 - 699 sqft
Fireplace
Central Air Conditioning
Forced Air
$3,600 Monthly
Great and convenient location, Walking distance to YRT/VIVA Bus Stops, Go Stations, Parks, Schools, Restaurant, Library, Communication Centre And Shopping Malls. Reputable and high-ranking schools. Stunning over 1600 Sq Ft 3-Bedrooms home with all rooms spotless and bright. Great Layout. Large spacious Prime bdrm with 4PC Ensuite and separate his or hers walk-in closets. Ceramic glass cooktop (2024), water heater (2021), high efficiency furnace and CAC. No sidewalk. (id:35762)
Property Details
| MLS® Number | N12156459 |
| Property Type | Single Family |
| Community Name | Langstaff |
| AmenitiesNearBy | Park, Public Transit, Schools |
| CommunityFeatures | Community Centre |
| Features | Carpet Free |
| ParkingSpaceTotal | 3 |
Building
| BathroomTotal | 3 |
| BedroomsAboveGround | 3 |
| BedroomsTotal | 3 |
| Appliances | Garage Door Opener Remote(s), Dishwasher, Dryer, Stove, Washer, Window Coverings, Refrigerator |
| BasementDevelopment | Unfinished |
| BasementType | Full (unfinished) |
| ConstructionStyleAttachment | Attached |
| CoolingType | Central Air Conditioning |
| ExteriorFinish | Brick |
| FireplacePresent | Yes |
| FlooringType | Hardwood, Ceramic |
| HalfBathTotal | 1 |
| HeatingFuel | Natural Gas |
| HeatingType | Forced Air |
| StoriesTotal | 2 |
| SizeInterior | 0 - 699 Sqft |
| Type | Row / Townhouse |
| UtilityWater | Municipal Water |
Parking
| Garage |
Land
| Acreage | No |
| LandAmenities | Park, Public Transit, Schools |
| Sewer | Sanitary Sewer |
Rooms
| Level | Type | Length | Width | Dimensions |
|---|---|---|---|---|
| Second Level | Primary Bedroom | 5.36 m | 4.01 m | 5.36 m x 4.01 m |
| Second Level | Bedroom 2 | 4.32 m | 3.11 m | 4.32 m x 3.11 m |
| Second Level | Bedroom 3 | 3.21 m | 3.3 m | 3.21 m x 3.3 m |
| Main Level | Living Room | 4.96 m | 3.2 m | 4.96 m x 3.2 m |
| Main Level | Dining Room | 4.96 m | 3.2 m | 4.96 m x 3.2 m |
| Main Level | Kitchen | 3.15 m | 2.72 m | 3.15 m x 2.72 m |
| Main Level | Eating Area | 2.7 m | 2.84 m | 2.7 m x 2.84 m |
https://www.realtor.ca/real-estate/28330245/123-nahanni-drive-richmond-hill-langstaff-langstaff
Interested?
Contact us for more information
Shirley Liu
Broker
Sutton Group-Admiral Realty Inc.
1206 Centre Street
Thornhill, Ontario L4J 3M9
1206 Centre Street
Thornhill, Ontario L4J 3M9






















