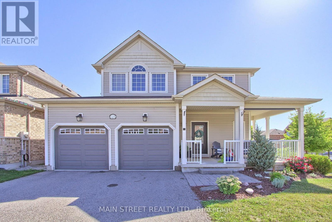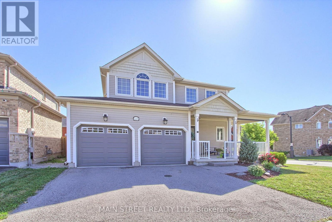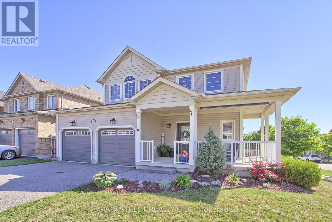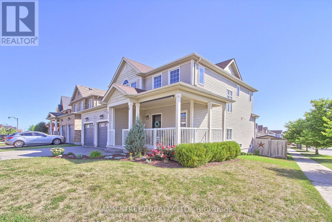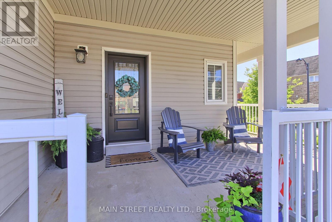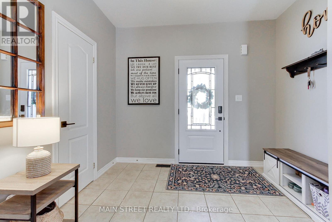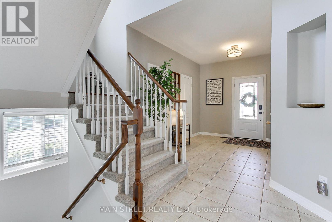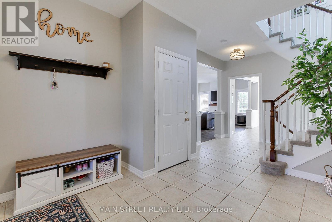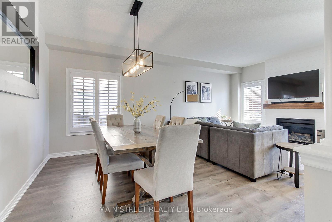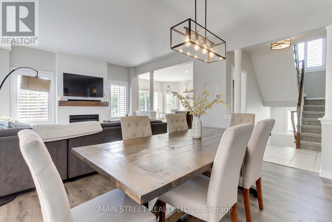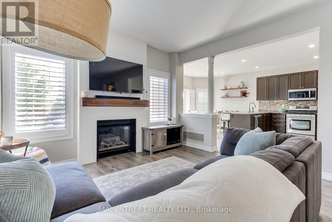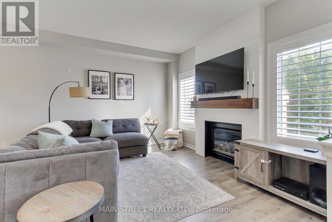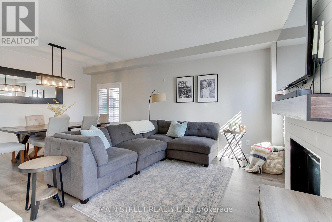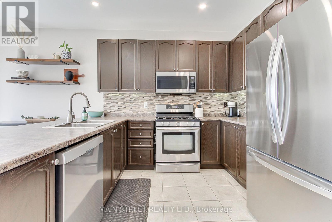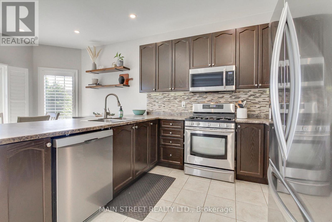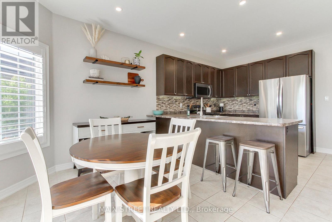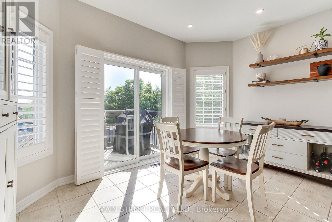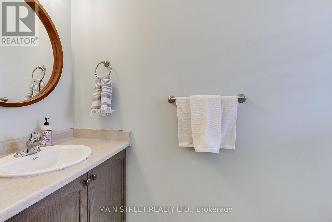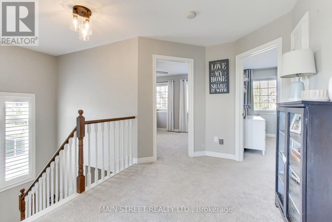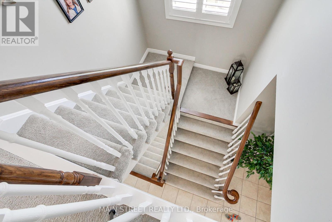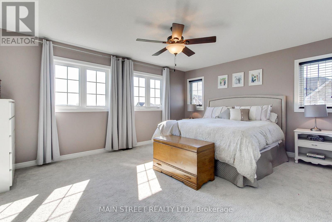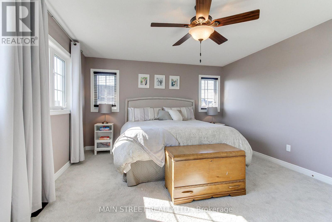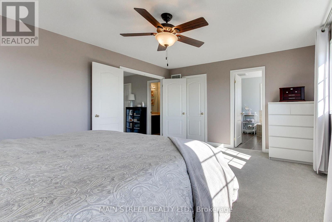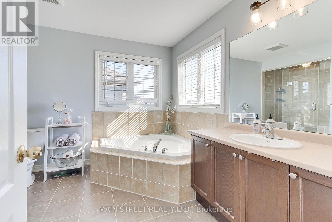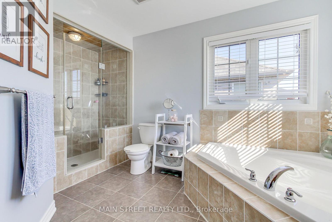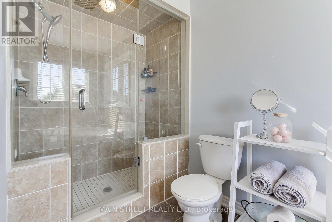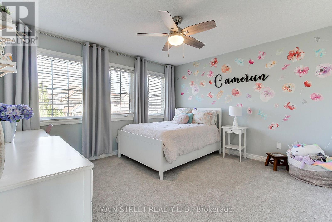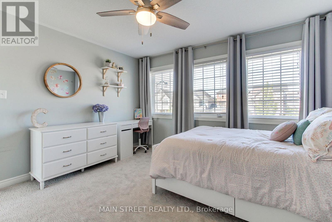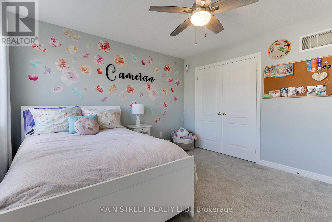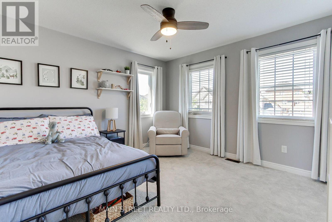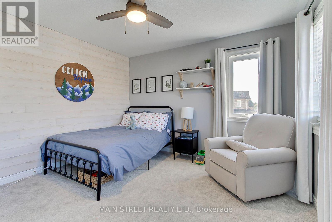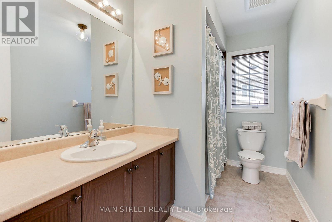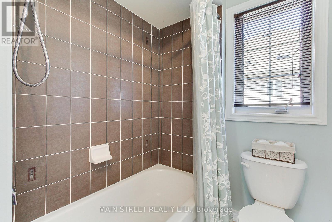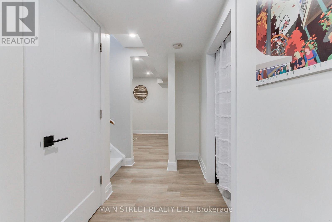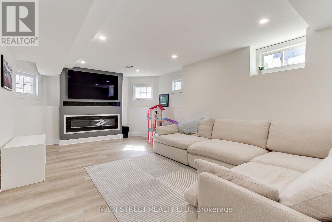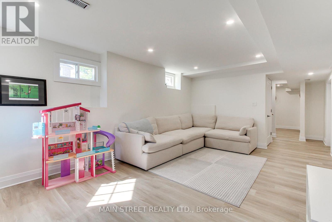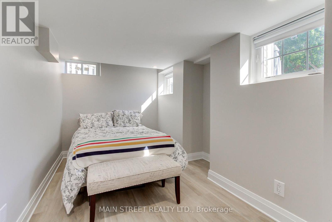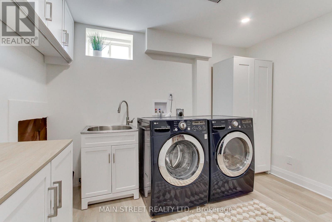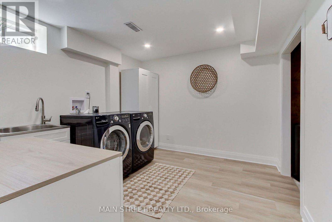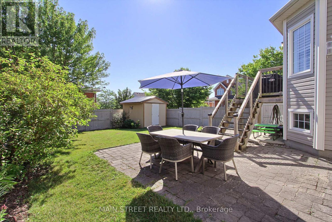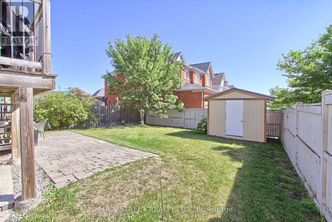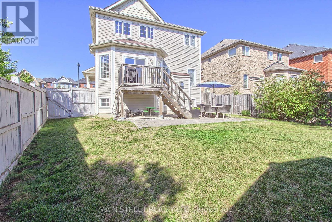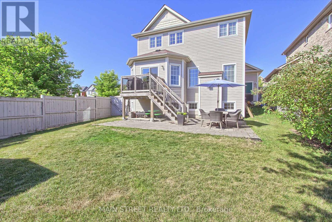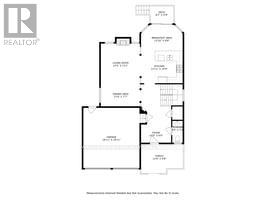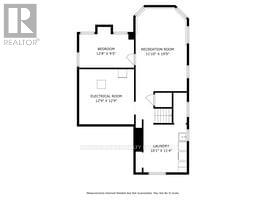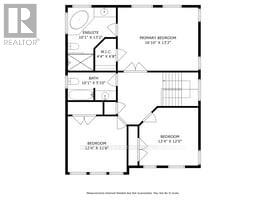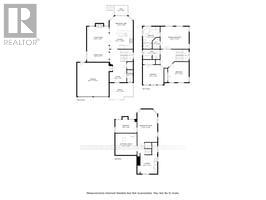123 Laurendale Avenue Georgina, Ontario L4P 0C4
$969,900
Immaculate Sun Filled Opportunity Awaits You! Stunning 3+1 Bedroom, 3 Bath Home w/ Premium Fully Fenced, Professionally Landscaped Corner Lot, West Facing Covered Front Porch, Spacious Front Foyer w/ Garage Access & 2 Pc. Bath, Spacious Eat-in Kitchen w/ S/S Appliances, Breakfast Bar & Walk-out to Oversized Backyard, Combined Living/Dining Room w/ Centered Gas Fireplace, Family Sized 2nd Floor Loaded w/ Windows, Large Bedroom Sizes & Landing. Primary Bedroom w/ Stunning Views, Walk-in Closet & 4pc. Ensuite Featuring Sep. Shower & Corner Soaker Tub! Lower Level Great Room w/ Above Grade Windows & Built-in Entertainment Area w/ Fireplace, Bonus Additional Guest Bedroom and Sep. Laundry/Utility Rooms! This Home Shows Complete Pride of Ownership Throughout. Energy Star Certified. Close to All Amenities, Schools, Parks, Walking Trails, HWY Access, Lake, Transit, Restaurants, Shopping and More! (id:35762)
Property Details
| MLS® Number | N12372896 |
| Property Type | Single Family |
| Community Name | Keswick South |
| EquipmentType | Water Heater |
| ParkingSpaceTotal | 4 |
| RentalEquipmentType | Water Heater |
Building
| BathroomTotal | 3 |
| BedroomsAboveGround | 3 |
| BedroomsBelowGround | 1 |
| BedroomsTotal | 4 |
| Amenities | Fireplace(s) |
| Appliances | Water Heater, Dishwasher, Dryer, Garage Door Opener, Microwave, Stove, Washer, Window Coverings |
| BasementType | Full |
| ConstructionStyleAttachment | Detached |
| CoolingType | Central Air Conditioning |
| ExteriorFinish | Vinyl Siding |
| FireplacePresent | Yes |
| FireplaceTotal | 1 |
| FlooringType | Vinyl, Ceramic, Hardwood, Carpeted |
| FoundationType | Poured Concrete |
| HalfBathTotal | 1 |
| HeatingFuel | Natural Gas |
| HeatingType | Forced Air |
| StoriesTotal | 2 |
| SizeInterior | 1500 - 2000 Sqft |
| Type | House |
| UtilityWater | Municipal Water |
Parking
| Garage |
Land
| Acreage | No |
| Sewer | Sanitary Sewer |
| SizeDepth | 109 Ft ,3 In |
| SizeFrontage | 53 Ft ,2 In |
| SizeIrregular | 53.2 X 109.3 Ft ; *****irregular Lot ****** |
| SizeTotalText | 53.2 X 109.3 Ft ; *****irregular Lot ****** |
Rooms
| Level | Type | Length | Width | Dimensions |
|---|---|---|---|---|
| Second Level | Primary Bedroom | 4.86 m | 3.95 m | 4.86 m x 3.95 m |
| Second Level | Bedroom 2 | 3.8 m | 3.2 m | 3.8 m x 3.2 m |
| Second Level | Bedroom 3 | 3.5 m | 3.44 m | 3.5 m x 3.44 m |
| Lower Level | Great Room | 5.79 m | 3.38 m | 5.79 m x 3.38 m |
| Lower Level | Kitchen | 3.95 m | 2.9 m | 3.95 m x 2.9 m |
| Lower Level | Bedroom | 2.9 m | 3.9 m | 2.9 m x 3.9 m |
| Main Level | Eating Area | 4 m | 2.9 m | 4 m x 2.9 m |
| Main Level | Foyer | 3.65 m | 3.04 m | 3.65 m x 3.04 m |
| Main Level | Living Room | 6.14 m | 3.95 m | 6.14 m x 3.95 m |
| Main Level | Dining Room | 6.14 m | 3.95 m | 6.14 m x 3.95 m |
Interested?
Contact us for more information
Michael James Henry
Salesperson
150 Main Street S.
Newmarket, Ontario L3Y 3Z1

