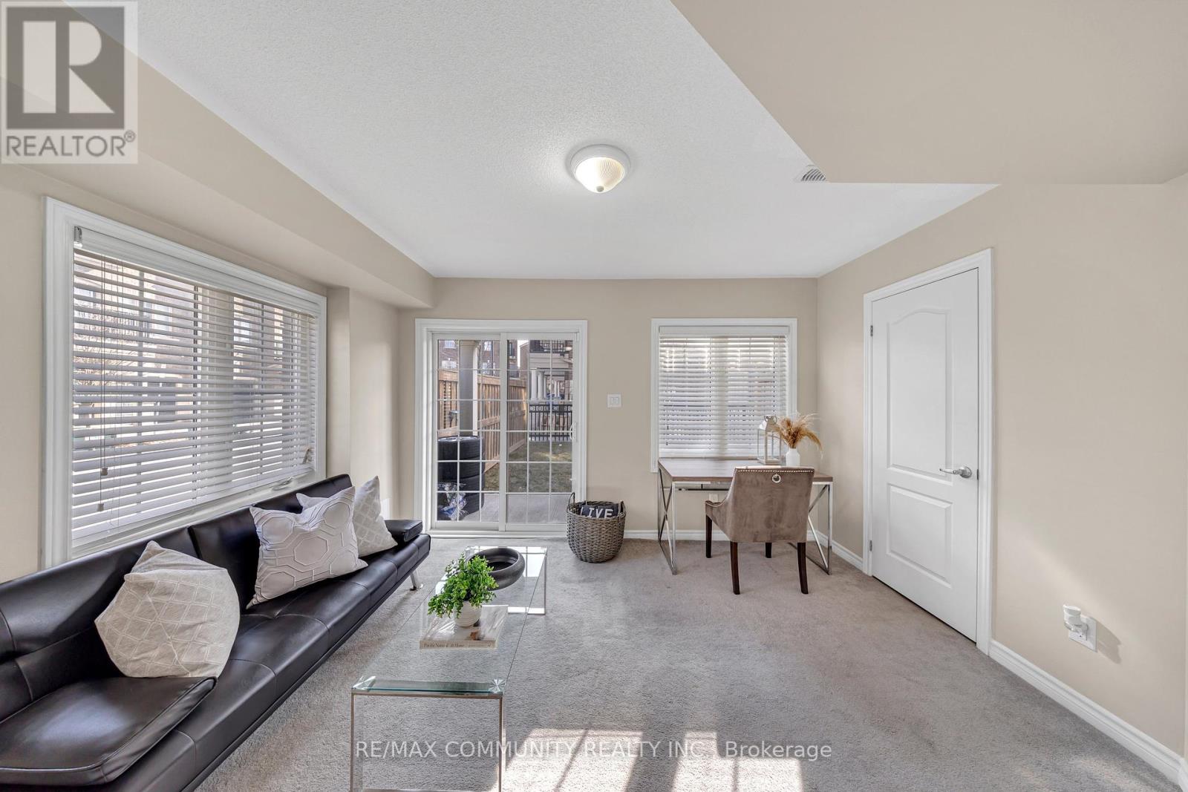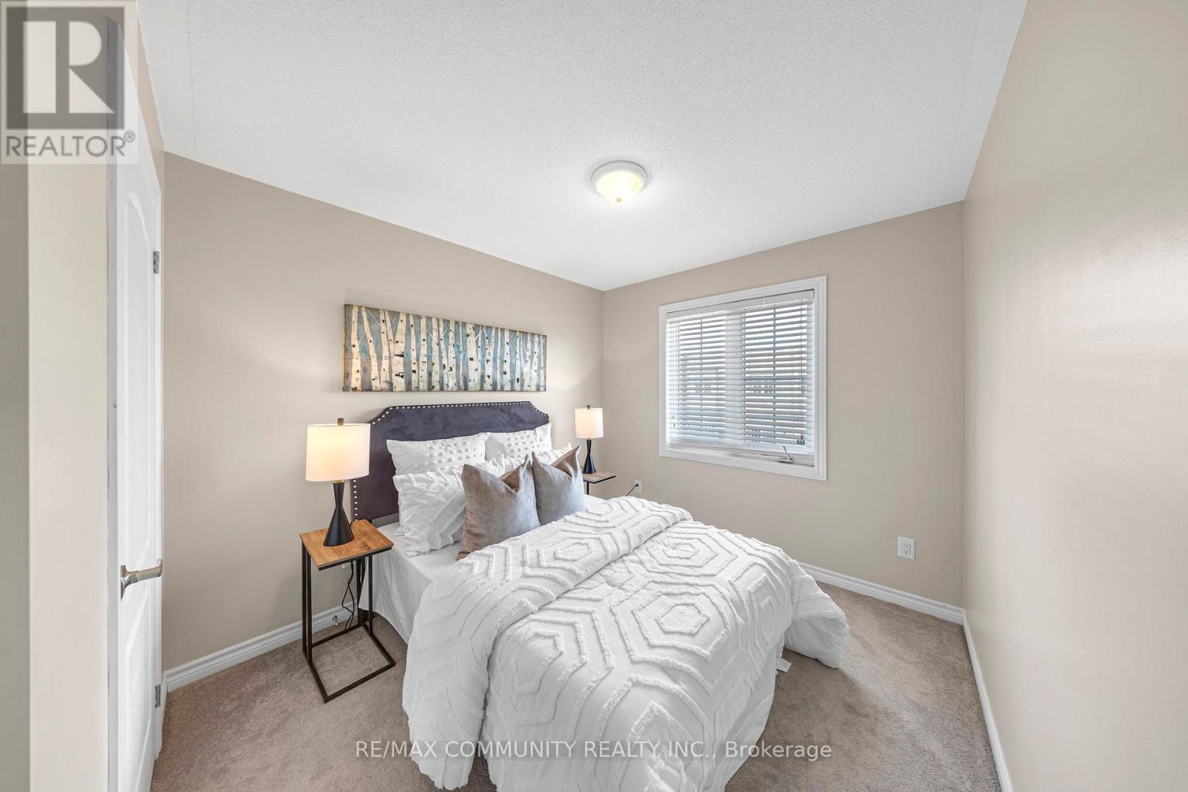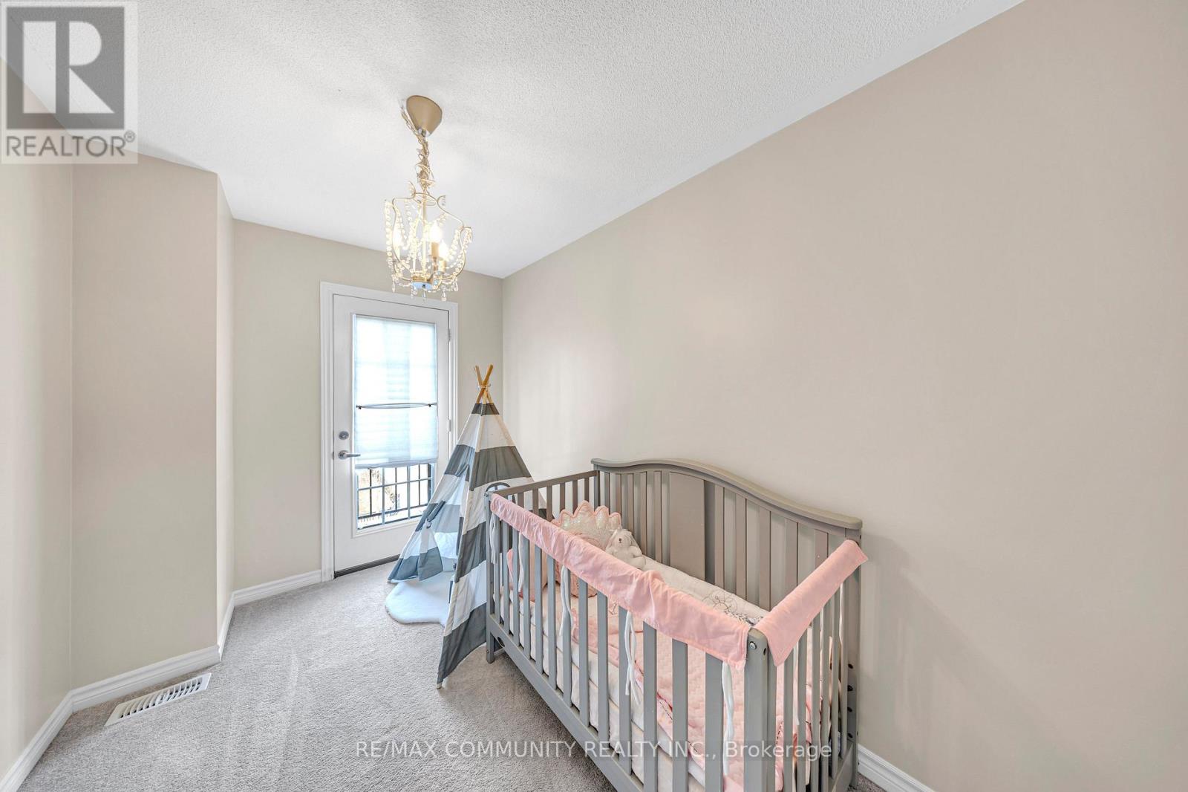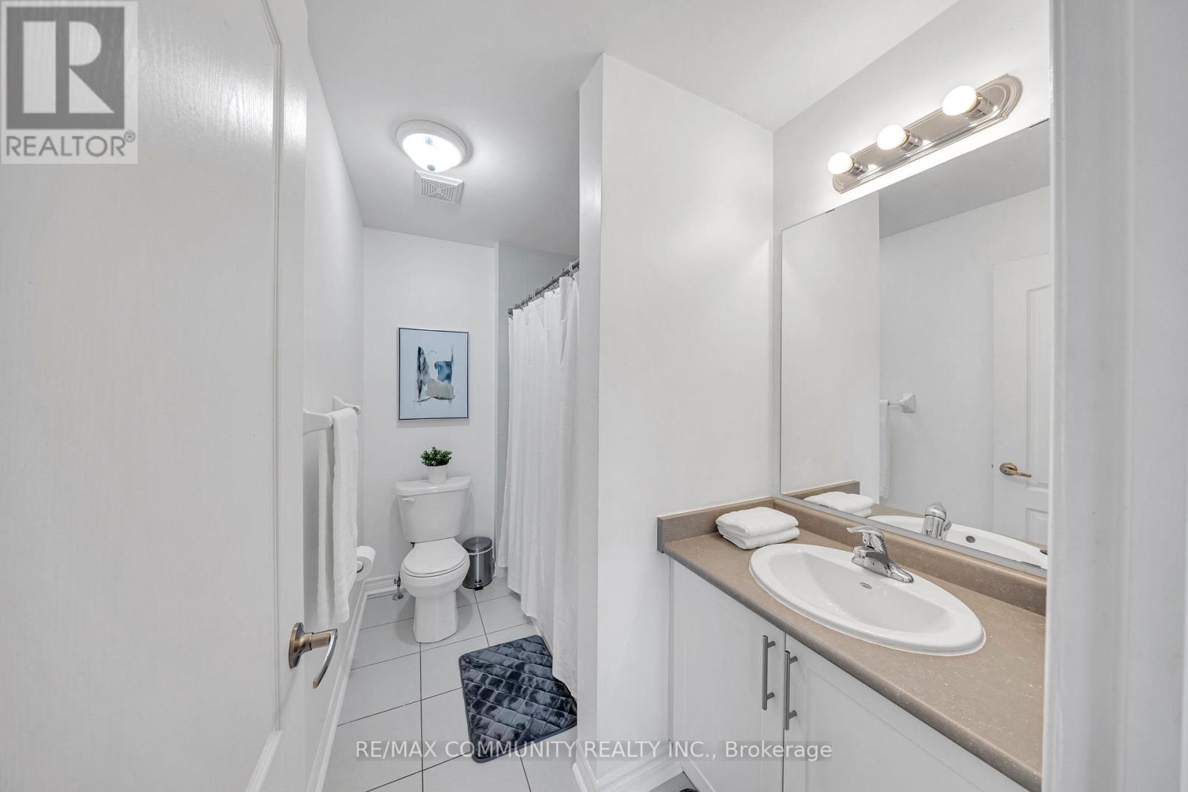123 Ferris Square Clarington, Ontario L1E 0J2
$699,000Maintenance, Parcel of Tied Land
$128.55 Monthly
Maintenance, Parcel of Tied Land
$128.55 MonthlyStunning Modern Townhome in Prime Courtice Location. With only one direct neighbour, this corner unit feels like a semi-detached home. Sun-filled main floor with 9-ft ceilings, large windows, and seamless flow, perfect for entertaining. Modern Kitchen with stainless steel appliances, ample cabinetry, and a breakfast bar for casual dining. This is one of the few units with a Balcony on each level. Finished Lower Level is ideal for a home office, gym, or additional family space. Step out to the Private Backyard which offers a serene outdoor escape for summer BBQs and relaxation. Minutes to schools, parks, shopping, dining, and easy access to Hwy 401 for effortless commuting. This turnkey home offers style, comfort, and convenience-all in a vibrant, family-friendly neighbourhood. Dont miss your chance to own this beauty! (id:35762)
Property Details
| MLS® Number | E12046666 |
| Property Type | Single Family |
| Community Name | Courtice |
| AmenitiesNearBy | Park, Public Transit, Schools, Hospital |
| CommunityFeatures | School Bus |
| EquipmentType | Water Heater |
| ParkingSpaceTotal | 2 |
| RentalEquipmentType | Water Heater |
Building
| BathroomTotal | 4 |
| BedroomsAboveGround | 3 |
| BedroomsTotal | 3 |
| Age | 0 To 5 Years |
| Appliances | Garage Door Opener Remote(s), Water Heater - Tankless, Dishwasher, Dryer, Stove, Washer, Refrigerator |
| ConstructionStyleAttachment | Attached |
| CoolingType | Central Air Conditioning |
| ExteriorFinish | Brick |
| FireProtection | Smoke Detectors |
| FlooringType | Hardwood, Ceramic, Carpeted |
| FoundationType | Block |
| HalfBathTotal | 2 |
| HeatingFuel | Natural Gas |
| HeatingType | Forced Air |
| StoriesTotal | 3 |
| SizeInterior | 1500 - 2000 Sqft |
| Type | Row / Townhouse |
| UtilityWater | Municipal Water |
Parking
| Attached Garage | |
| Garage |
Land
| Acreage | No |
| LandAmenities | Park, Public Transit, Schools, Hospital |
| Sewer | Sanitary Sewer |
| SizeDepth | 82 Ft ,1 In |
| SizeFrontage | 15 Ft ,2 In |
| SizeIrregular | 15.2 X 82.1 Ft |
| SizeTotalText | 15.2 X 82.1 Ft |
Rooms
| Level | Type | Length | Width | Dimensions |
|---|---|---|---|---|
| Second Level | Living Room | 4.44 m | 5.03 m | 4.44 m x 5.03 m |
| Second Level | Dining Room | 2.57 m | 3.74 m | 2.57 m x 3.74 m |
| Second Level | Kitchen | 2.61 m | 4.29 m | 2.61 m x 4.29 m |
| Third Level | Primary Bedroom | 3.97 m | 4.21 m | 3.97 m x 4.21 m |
| Third Level | Bedroom 2 | 2.73 m | 4.08 m | 2.73 m x 4.08 m |
| Third Level | Bedroom 3 | 2.32 m | 3.03 m | 2.32 m x 3.03 m |
| Ground Level | Sitting Room | 2.57 m | 3.74 m | 2.57 m x 3.74 m |
Utilities
| Cable | Available |
| Sewer | Installed |
https://www.realtor.ca/real-estate/28085793/123-ferris-square-clarington-courtice-courtice
Interested?
Contact us for more information
Anita Quaye
Salesperson
300 Rossland Rd E #404 & 405
Ajax, Ontario L1Z 0K4

















