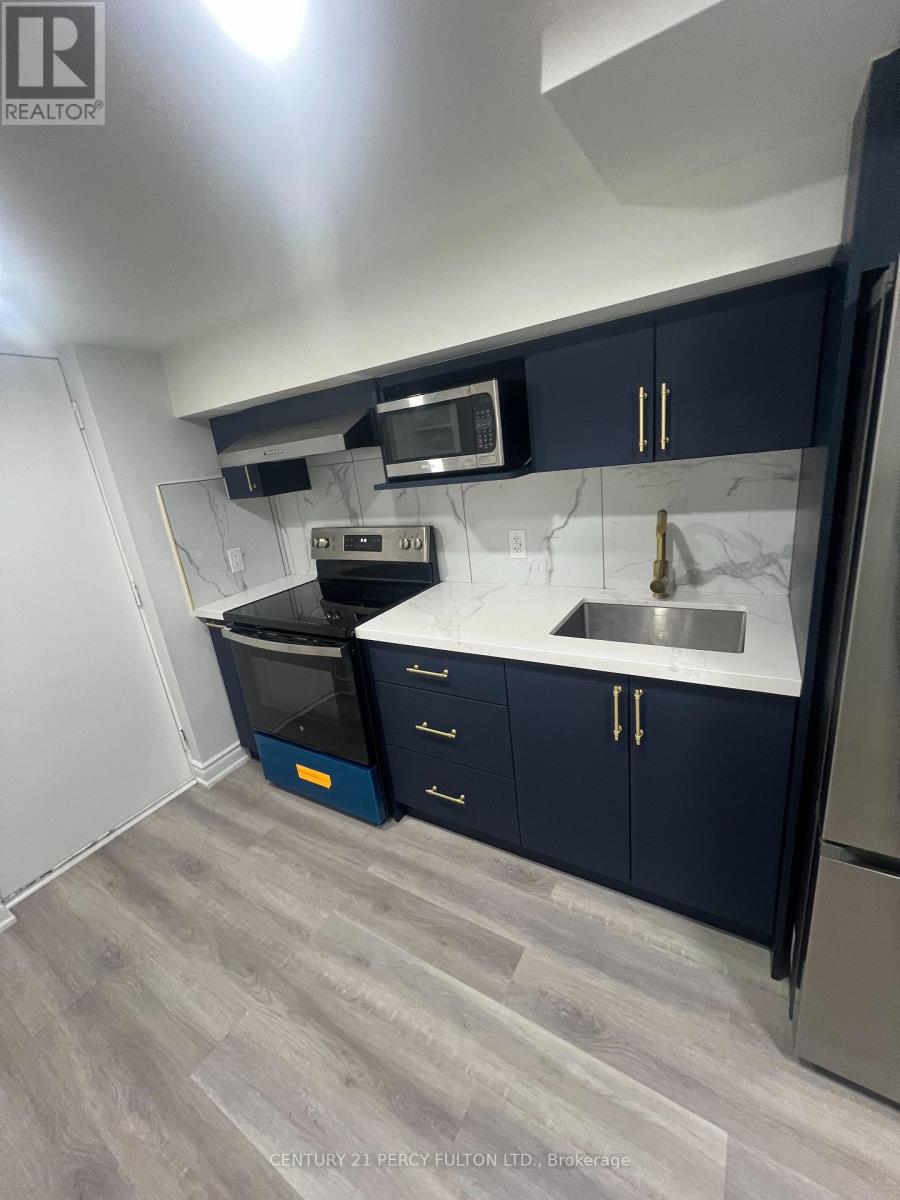1223 Plymouth Drive Oshawa, Ontario L1L 0T4
$2,000 Monthly
This beautifully renovated 2-bedroom, 1-bathroom basement apartment offers modern living in a quiet, family-friendly neighborhood in Oshawa. With a stylish, open-concept layout, the unit features contemporary finishes, updated flooring, pot lights, and large windows that bring in plenty of natural light. The sleek kitchen includes stainless steel appliances, ample cabinet space, and a breakfast area, perfect for everyday living. Both bedrooms are generously sized with good closet space, and the modern bathroom is tastefully updated with quality fixtures. Enjoy the convenience of a private, separate entrance and your own in-unit laundry, providing privacy and ease of living. One dedicated parking spot is included, and the property is located close to schools, parks, public transit, and all essential amenities. This is a perfect home for a professional couple or small family looking for comfort, convenience, and style in a great Oshawa location. Utilities are 40%. (id:35762)
Property Details
| MLS® Number | E12187046 |
| Property Type | Single Family |
| Neigbourhood | Kedron |
| Community Name | Kedron |
| Features | Carpet Free, In Suite Laundry |
| ParkingSpaceTotal | 1 |
Building
| BathroomTotal | 1 |
| BedroomsAboveGround | 2 |
| BedroomsTotal | 2 |
| BasementFeatures | Separate Entrance |
| BasementType | N/a |
| ConstructionStyleAttachment | Detached |
| CoolingType | Central Air Conditioning |
| ExteriorFinish | Brick, Concrete |
| FoundationType | Concrete |
| HeatingFuel | Natural Gas |
| HeatingType | Forced Air |
| StoriesTotal | 2 |
| SizeInterior | 2000 - 2500 Sqft |
| Type | House |
| UtilityWater | Municipal Water |
Parking
| Attached Garage | |
| Garage |
Land
| Acreage | No |
| Sewer | Sanitary Sewer |
Rooms
| Level | Type | Length | Width | Dimensions |
|---|---|---|---|---|
| Basement | Kitchen | 3.65 m | 2.49 m | 3.65 m x 2.49 m |
| Basement | Bedroom | 3.99 m | 3.04 m | 3.99 m x 3.04 m |
| Basement | Bedroom | 3.47 m | 2.49 m | 3.47 m x 2.49 m |
| Basement | Living Room | 3.35 m | 2.43 m | 3.35 m x 2.43 m |
https://www.realtor.ca/real-estate/28397008/1223-plymouth-drive-oshawa-kedron-kedron
Interested?
Contact us for more information
Christina Kakish
Salesperson
2911 Kennedy Road
Toronto, Ontario M1V 1S8











