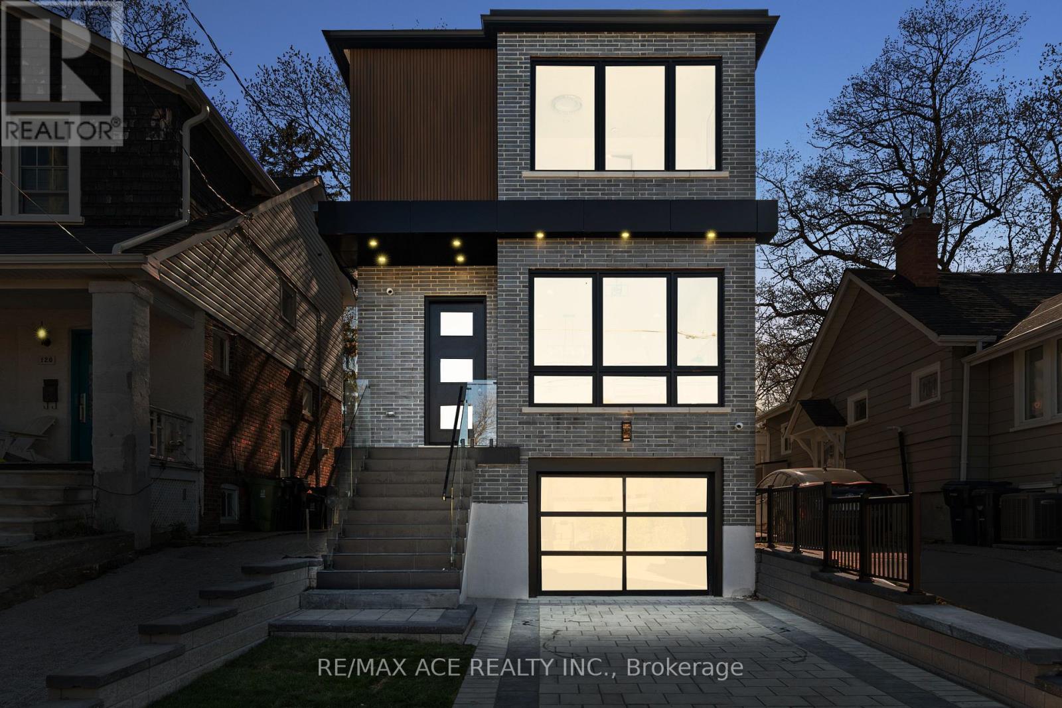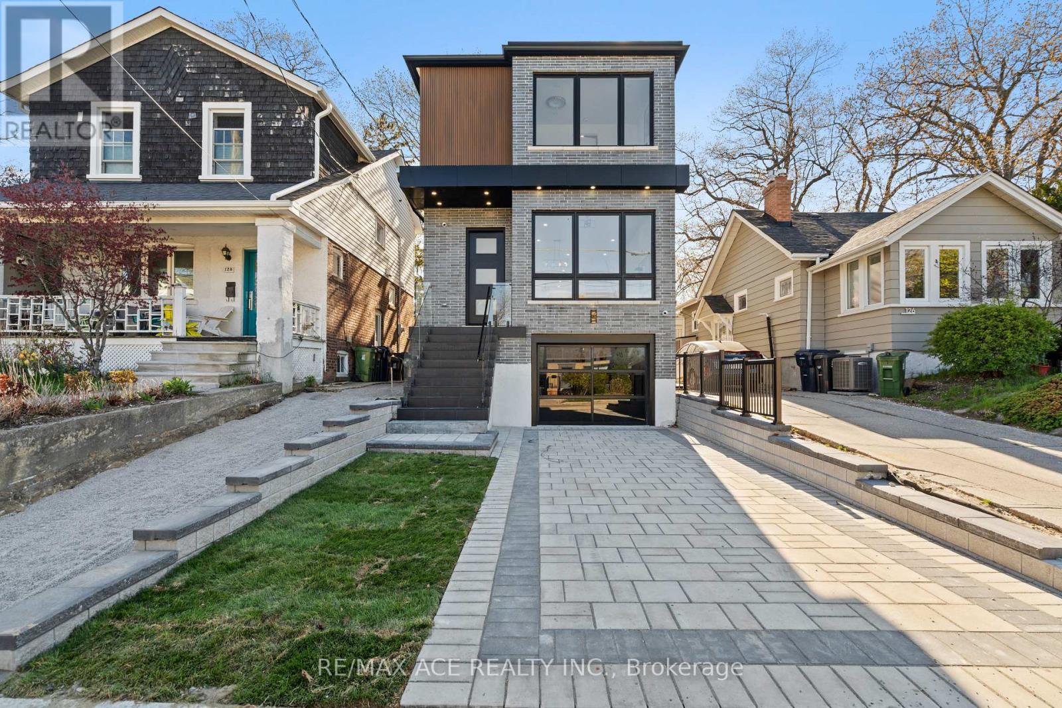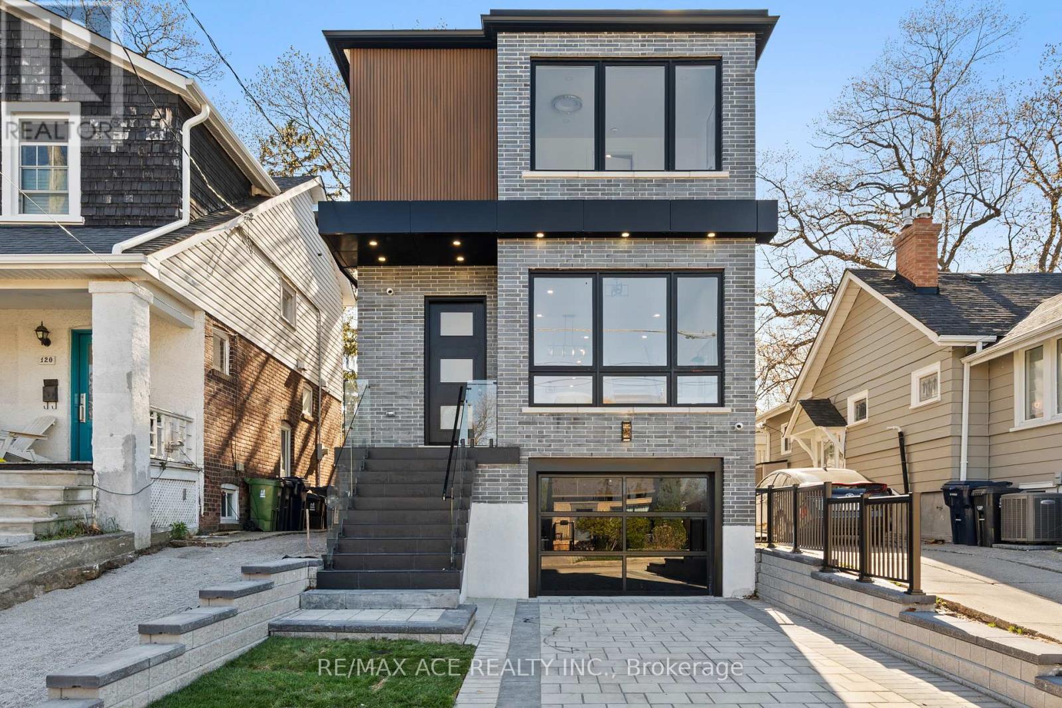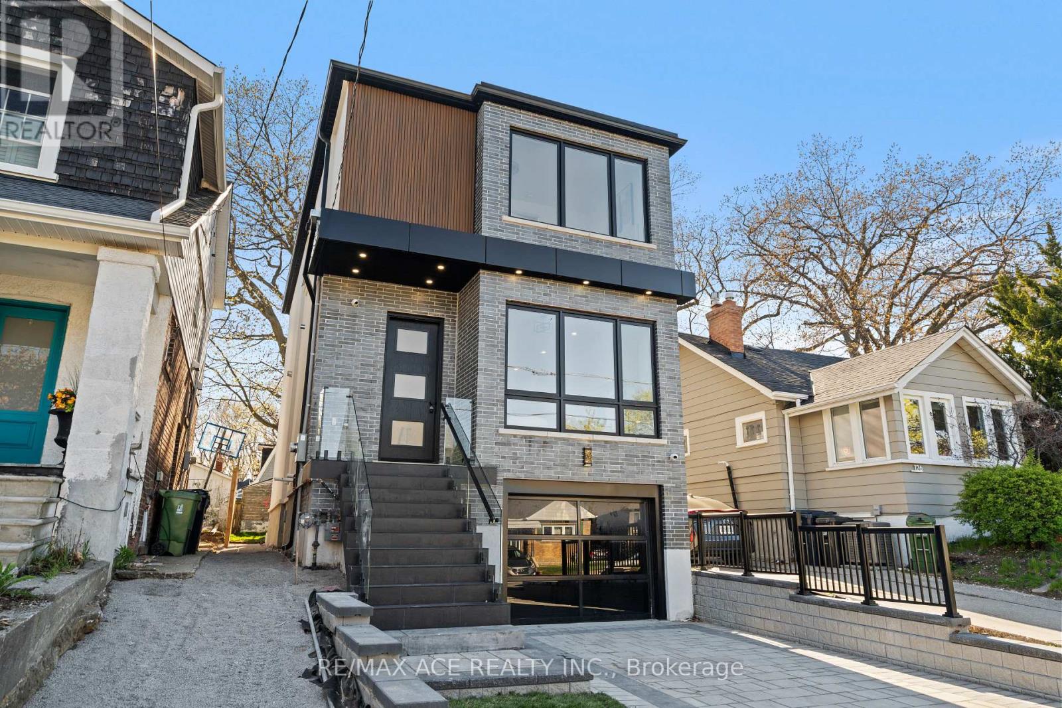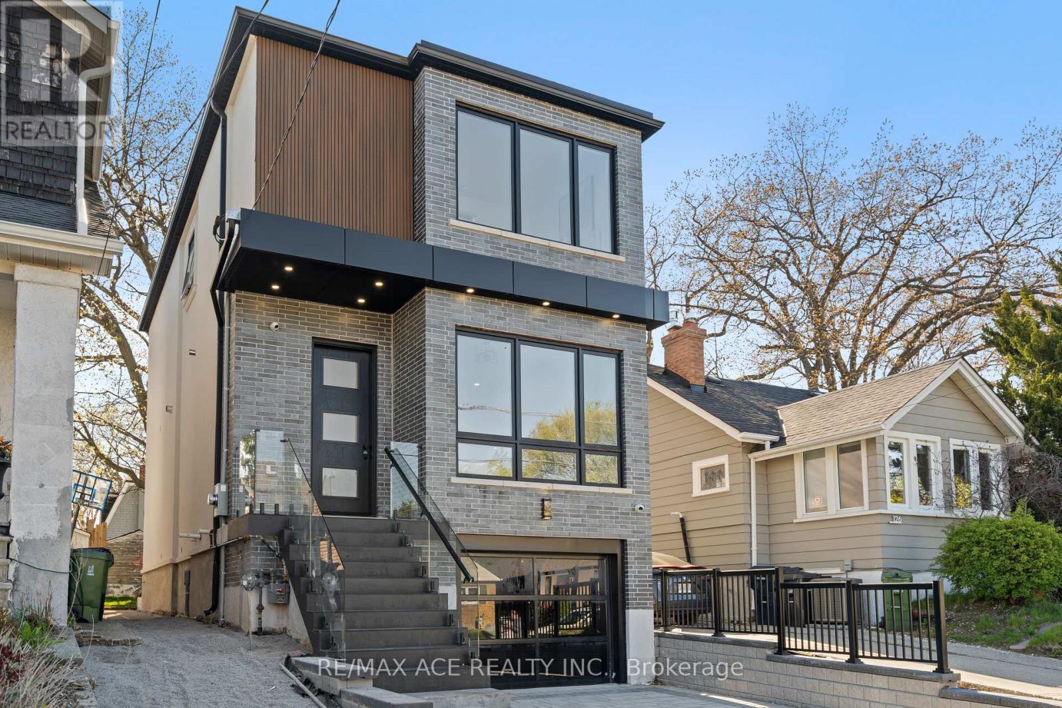122 Warden Avenue Toronto, Ontario M1N 2Z4
$1,899,999
Experience refined modern living at 122 Warden Ave!!! a custom-built 3-bedroom showpiece tucked away at the quiet end of Warden Avenue. This stunning home features soaring 10 ft ceilings on the main floor and 9 ft ceilings upstairs, complemented by open riser stairs with sleek glass railings that add architectural elegance and flow. The designer kitchen showcases premium cabinetry, quartz countertops, and high-end appliances, while custom doors, detailed trim work, and rich finishes throughout highlight the craftsmanship. Ideal for families and professionals, this residence offers both comfort and sophistication in a peaceful, sought-after enclave near top schools, parks, the beach, and downtown. A rare opportunity to own a truly elevated home in one of Torontos hidden gems. (id:35762)
Property Details
| MLS® Number | E12284421 |
| Property Type | Single Family |
| Neigbourhood | Scarborough |
| Community Name | Birchcliffe-Cliffside |
| ParkingSpaceTotal | 2 |
Building
| BathroomTotal | 4 |
| BedroomsAboveGround | 3 |
| BedroomsTotal | 3 |
| Appliances | Dryer, Stove, Washer, Refrigerator |
| BasementDevelopment | Finished |
| BasementFeatures | Walk Out |
| BasementType | N/a (finished) |
| ConstructionStyleAttachment | Detached |
| CoolingType | Central Air Conditioning |
| ExteriorFinish | Brick, Steel |
| FireplacePresent | Yes |
| FoundationType | Concrete |
| HalfBathTotal | 1 |
| HeatingFuel | Natural Gas |
| HeatingType | Forced Air |
| StoriesTotal | 2 |
| SizeInterior | 1500 - 2000 Sqft |
| Type | House |
| UtilityWater | Municipal Water |
Parking
| Garage |
Land
| Acreage | No |
| Sewer | Sanitary Sewer |
| SizeDepth | 92 Ft ,6 In |
| SizeFrontage | 25 Ft ,1 In |
| SizeIrregular | 25.1 X 92.5 Ft |
| SizeTotalText | 25.1 X 92.5 Ft |
Rooms
| Level | Type | Length | Width | Dimensions |
|---|---|---|---|---|
| Second Level | Primary Bedroom | 2.44 m | 4.88 m | 2.44 m x 4.88 m |
| Second Level | Bedroom 2 | 3.05 m | 5.03 m | 3.05 m x 5.03 m |
| Second Level | Bedroom 3 | 3.35 m | 3.05 m | 3.35 m x 3.05 m |
| Main Level | Living Room | 6.1 m | 5.18 m | 6.1 m x 5.18 m |
| Main Level | Kitchen | 3.96 m | 5.18 m | 3.96 m x 5.18 m |
| Main Level | Family Room | 3.05 m | 5.18 m | 3.05 m x 5.18 m |
Interested?
Contact us for more information
Muska Waheed
Salesperson
1286 Kennedy Road Unit 3
Toronto, Ontario M1P 2L5
Sadia Noori
Salesperson
1286 Kennedy Road Unit 3
Toronto, Ontario M1P 2L5

