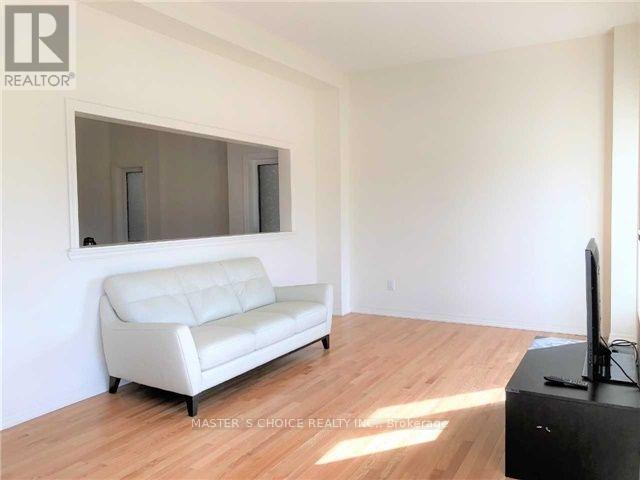245 West Beaver Creek Rd #9B
(289)317-1288
122 Vantage Loop Avenue Newmarket, Ontario L3X 0K8
5 Bedroom
5 Bathroom
2500 - 3000 sqft
Fireplace
Central Air Conditioning
Forced Air
$1,400 Monthly
Master bedroom! shared with others ! two room available. Woodland Hill Community. Bright And Spacious, Approx. 3000 Sq Ft, Large 4 Bedrooms .Each Bedroom Has W/I Closet. 10Ft Ceilings On Main & 9 Ft On 2nd. Hardwood Floors Throughout Main. Beautiful Open Concept Layout. ,Mins To Park. Mins To Highway, Schools, Upper Canada Mall And Go Station. **EXTRAS** Fridge, Stove, Dishwasher, Range Hood, Washer, Dryer, All Electric Light Fixtures. (id:35762)
Property Details
| MLS® Number | N10404906 |
| Property Type | Single Family |
| Community Name | Woodland Hill |
| AmenitiesNearBy | Park, Public Transit, Schools |
| Features | Ravine |
| ParkingSpaceTotal | 2 |
Building
| BathroomTotal | 5 |
| BedroomsAboveGround | 4 |
| BedroomsBelowGround | 1 |
| BedroomsTotal | 5 |
| Age | New Building |
| BasementDevelopment | Finished |
| BasementType | N/a (finished) |
| ConstructionStyleAttachment | Detached |
| CoolingType | Central Air Conditioning |
| ExteriorFinish | Brick |
| FireplacePresent | Yes |
| FlooringType | Hardwood, Ceramic, Carpeted |
| FoundationType | Insulated Concrete Forms |
| HalfBathTotal | 1 |
| HeatingFuel | Natural Gas |
| HeatingType | Forced Air |
| StoriesTotal | 2 |
| SizeInterior | 2500 - 3000 Sqft |
| Type | House |
| UtilityWater | Municipal Water |
Parking
| Garage |
Land
| Acreage | No |
| LandAmenities | Park, Public Transit, Schools |
| Sewer | Sanitary Sewer |
| SizeDepth | 90 Ft |
| SizeFrontage | 41 Ft |
| SizeIrregular | 41 X 90 Ft |
| SizeTotalText | 41 X 90 Ft |
| SurfaceWater | Lake/pond |
Rooms
| Level | Type | Length | Width | Dimensions |
|---|---|---|---|---|
| Second Level | Primary Bedroom | 17.98 m | 12.01 m | 17.98 m x 12.01 m |
| Second Level | Bedroom 2 | 12.6 m | 10.6 m | 12.6 m x 10.6 m |
| Second Level | Bedroom 3 | 14.99 m | 10.99 m | 14.99 m x 10.99 m |
| Second Level | Bedroom 4 | 13.58 m | 9.77 m | 13.58 m x 9.77 m |
| Main Level | Family Room | 17.98 m | 11.98 m | 17.98 m x 11.98 m |
| Main Level | Dining Room | 14.99 m | 11.99 m | 14.99 m x 11.99 m |
| Main Level | Kitchen | 18.01 m | 8.99 m | 18.01 m x 8.99 m |
Utilities
| Cable | Available |
| Sewer | Installed |
Interested?
Contact us for more information
George Kang
Salesperson
Master's Choice Realty Inc.
7030 Woodbine Ave #905
Markham, Ontario L3R 6G2
7030 Woodbine Ave #905
Markham, Ontario L3R 6G2




























