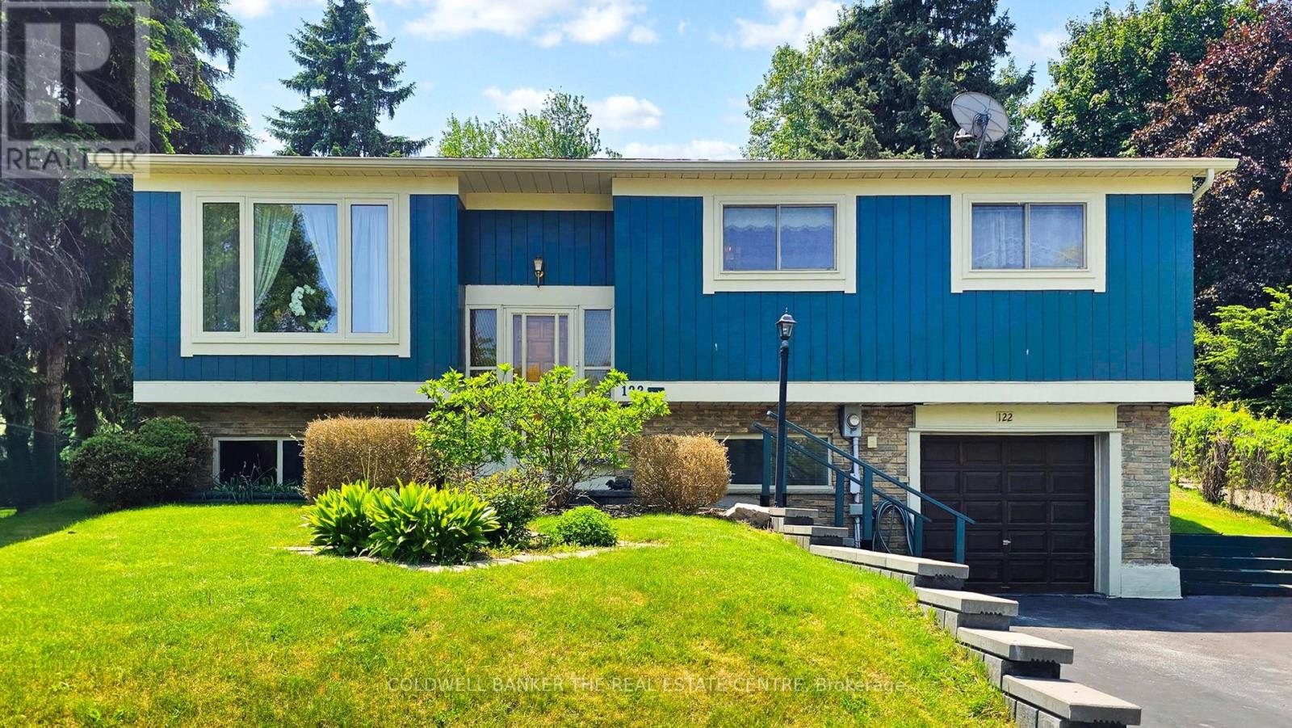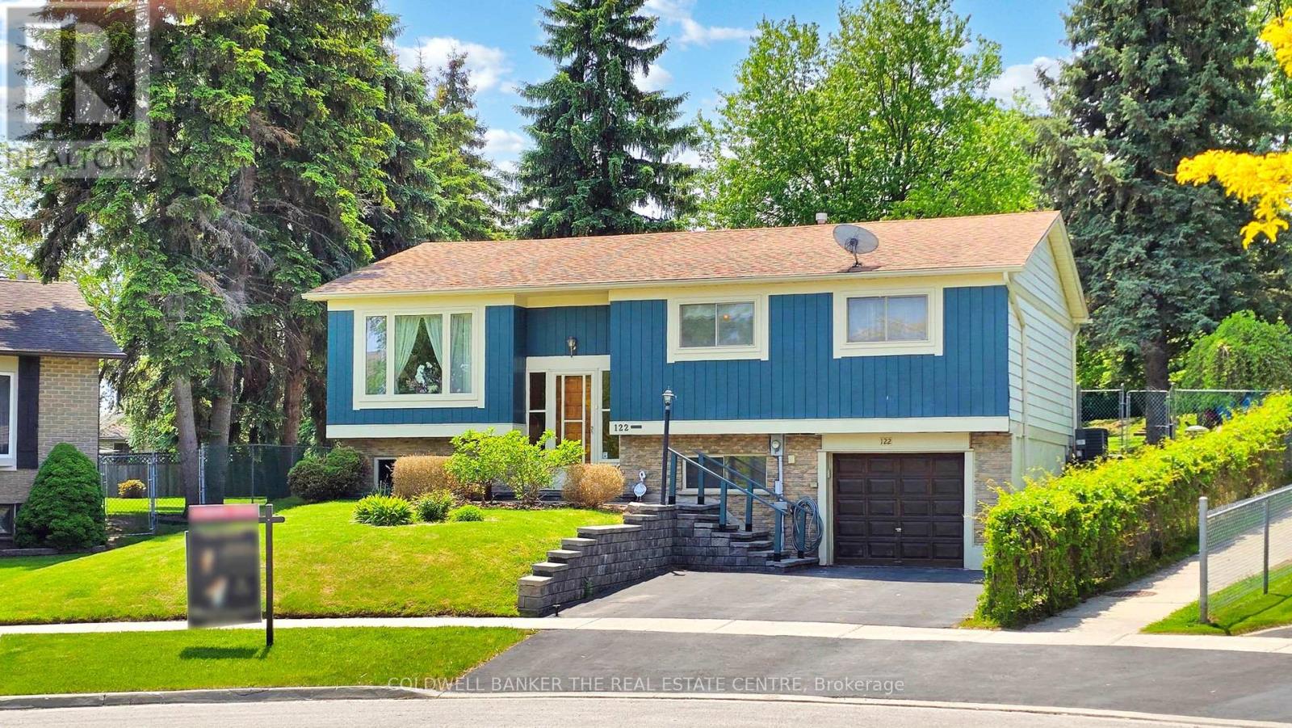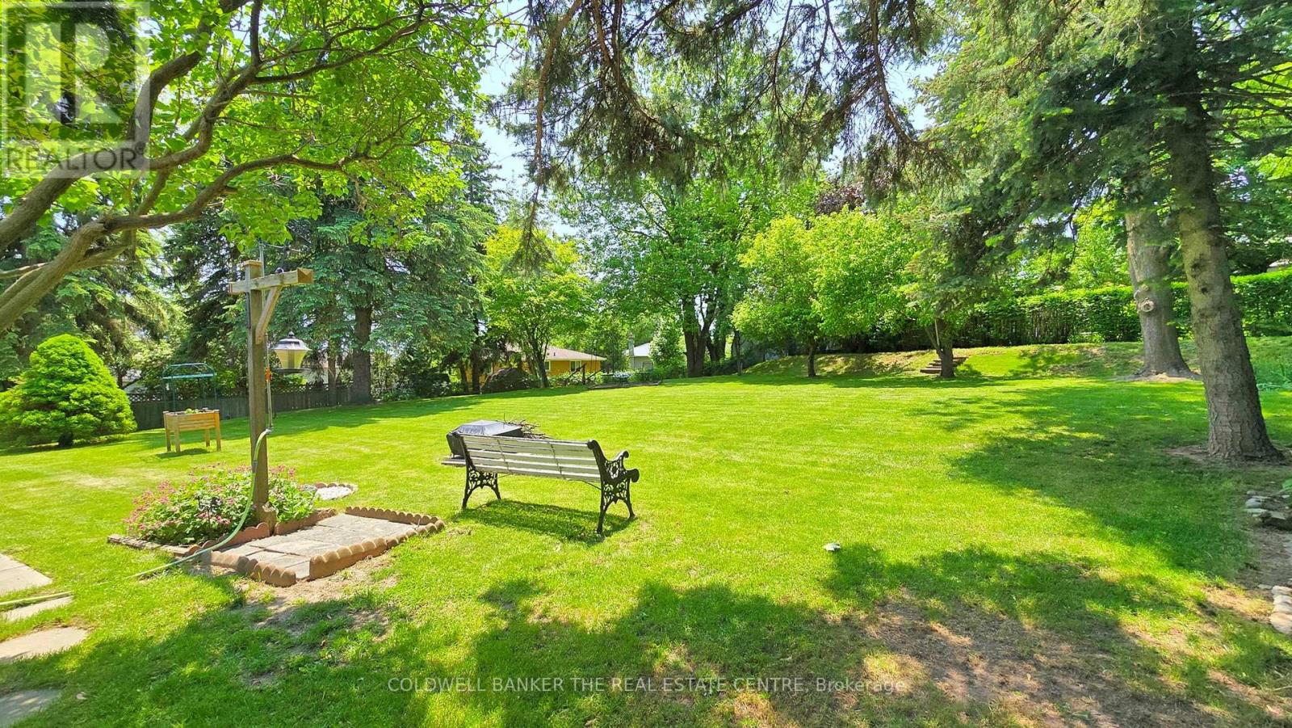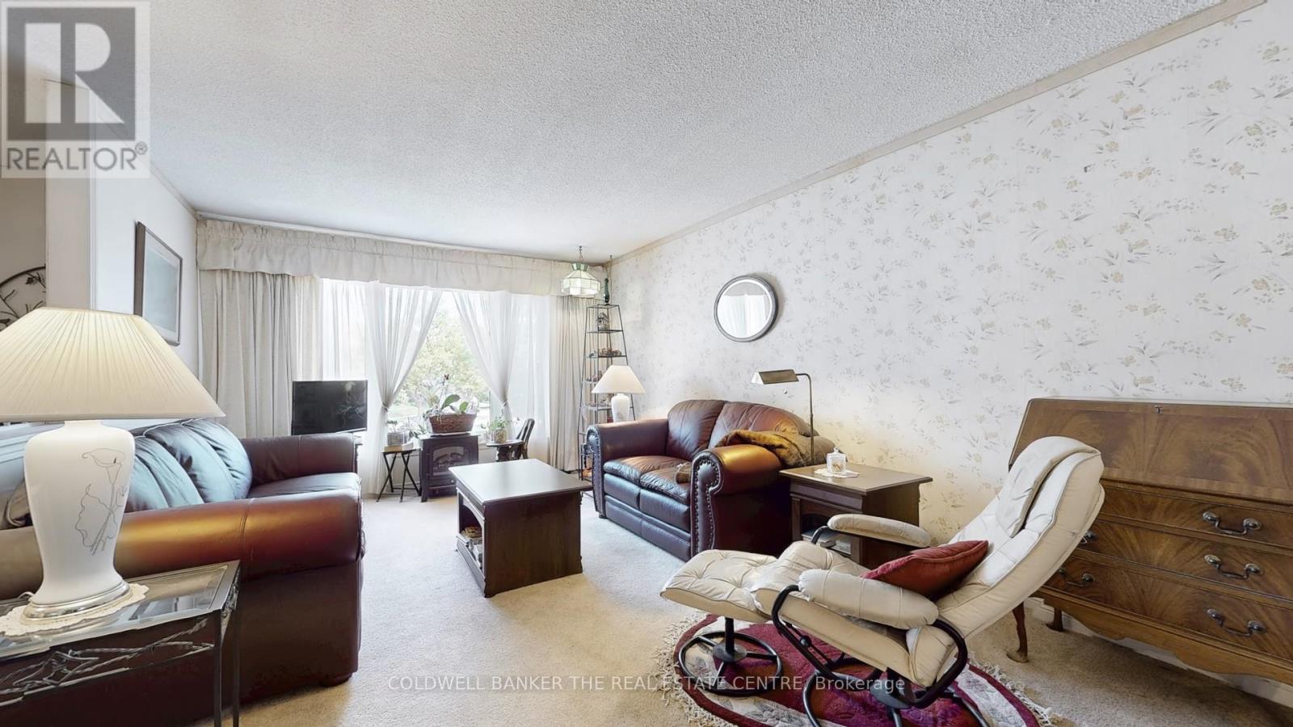122 Valleyview Crescent W Bradford West Gwillimbury, Ontario L3Z 1S7
$829,999
Opportunity Knocks in the Heart of Bradford!! Located in one of Bradfords most sought-after neighbourhoods, this solid 3-bedroom raised bungalow is full of potential and waiting for your personal touch. Nestled on a large, mature lot with beautiful gardens and towering trees, this home offers a rare opportunity to create your dream space in a truly prime location.The home features a functional layout with generously sized principal rooms and a walkout from the kitchen to a peaceful backyard the perfect canvas for future outdoor entertaining or expansion.While the interior is dated and ready for updates, the bones are strong, and the possibilities are endless. Whether you're a renovator, investor, or someone looking to customize a home to your style, this property is bursting with potential.Enjoy the convenience of being just minutes from schools, shops, parks, and public transit, while coming home to a quiet street in an established family-friendly area.Bring your vision and transform this well-located bungalow into something truly special. (id:35762)
Property Details
| MLS® Number | N12197195 |
| Property Type | Single Family |
| Community Name | Bradford |
| Features | Irregular Lot Size |
| ParkingSpaceTotal | 3 |
Building
| BathroomTotal | 2 |
| BedroomsAboveGround | 3 |
| BedroomsTotal | 3 |
| Age | 31 To 50 Years |
| Appliances | Water Heater, Dishwasher, Dryer, Stove, Washer, Window Coverings, Refrigerator |
| ArchitecturalStyle | Raised Bungalow |
| BasementDevelopment | Finished |
| BasementType | N/a (finished) |
| ConstructionStyleAttachment | Detached |
| CoolingType | Central Air Conditioning |
| ExteriorFinish | Brick, Vinyl Siding |
| FireplacePresent | Yes |
| FireplaceTotal | 1 |
| FireplaceType | Woodstove |
| FlooringType | Tile |
| FoundationType | Concrete |
| HalfBathTotal | 1 |
| HeatingFuel | Natural Gas |
| HeatingType | Forced Air |
| StoriesTotal | 1 |
| SizeInterior | 1100 - 1500 Sqft |
| Type | House |
| UtilityWater | Municipal Water |
Parking
| Attached Garage | |
| Garage |
Land
| Acreage | No |
| Sewer | Sanitary Sewer |
| SizeDepth | 139 Ft ,10 In |
| SizeFrontage | 40 Ft ,2 In |
| SizeIrregular | 40.2 X 139.9 Ft |
| SizeTotalText | 40.2 X 139.9 Ft |
| ZoningDescription | Residential |
Rooms
| Level | Type | Length | Width | Dimensions |
|---|---|---|---|---|
| Lower Level | Recreational, Games Room | 7.63 m | 4.29 m | 7.63 m x 4.29 m |
| Lower Level | Laundry Room | 3.69 m | 3.67 m | 3.69 m x 3.67 m |
| Lower Level | Bathroom | Measurements not available | ||
| Main Level | Kitchen | 4.6 m | 2.46 m | 4.6 m x 2.46 m |
| Main Level | Dining Room | 3.05 m | 2.75 m | 3.05 m x 2.75 m |
| Main Level | Living Room | 5.52 m | 3.38 m | 5.52 m x 3.38 m |
| Main Level | Primary Bedroom | 3.98 m | 3.66 m | 3.98 m x 3.66 m |
| Main Level | Bedroom 2 | 3.39 m | 2.75 m | 3.39 m x 2.75 m |
| Main Level | Bedroom 3 | 3.36 m | 3.05 m | 3.36 m x 3.05 m |
| Main Level | Bathroom | Measurements not available |
Utilities
| Cable | Available |
| Electricity | Installed |
| Sewer | Installed |
Interested?
Contact us for more information
Sandra Granados
Salesperson
425 Davis Dr
Newmarket, Ontario L3Y 2P1























