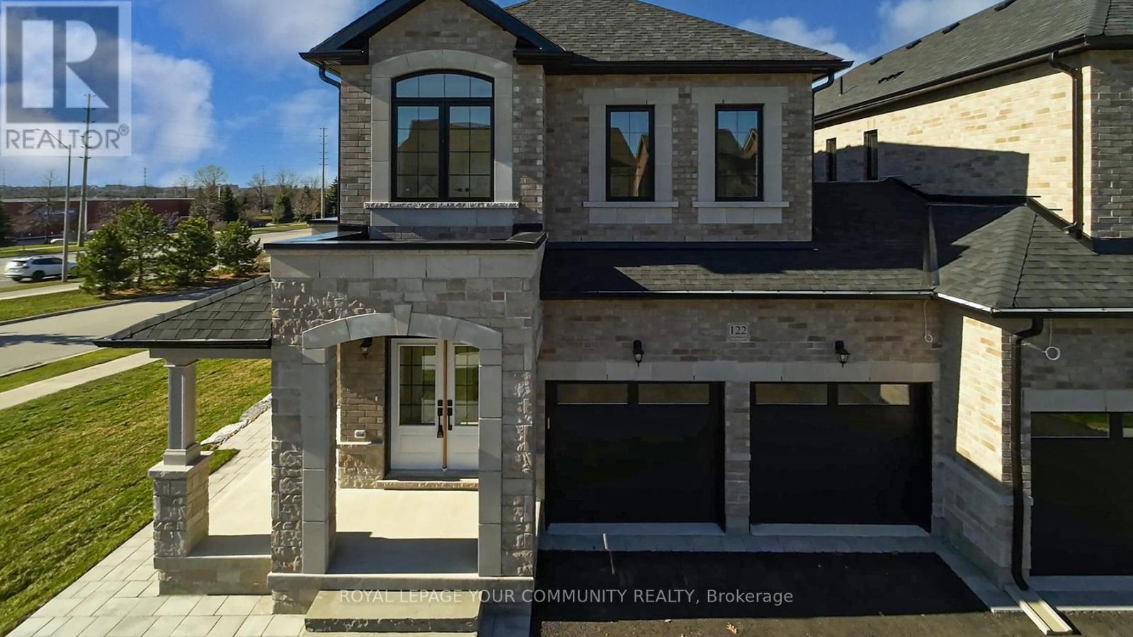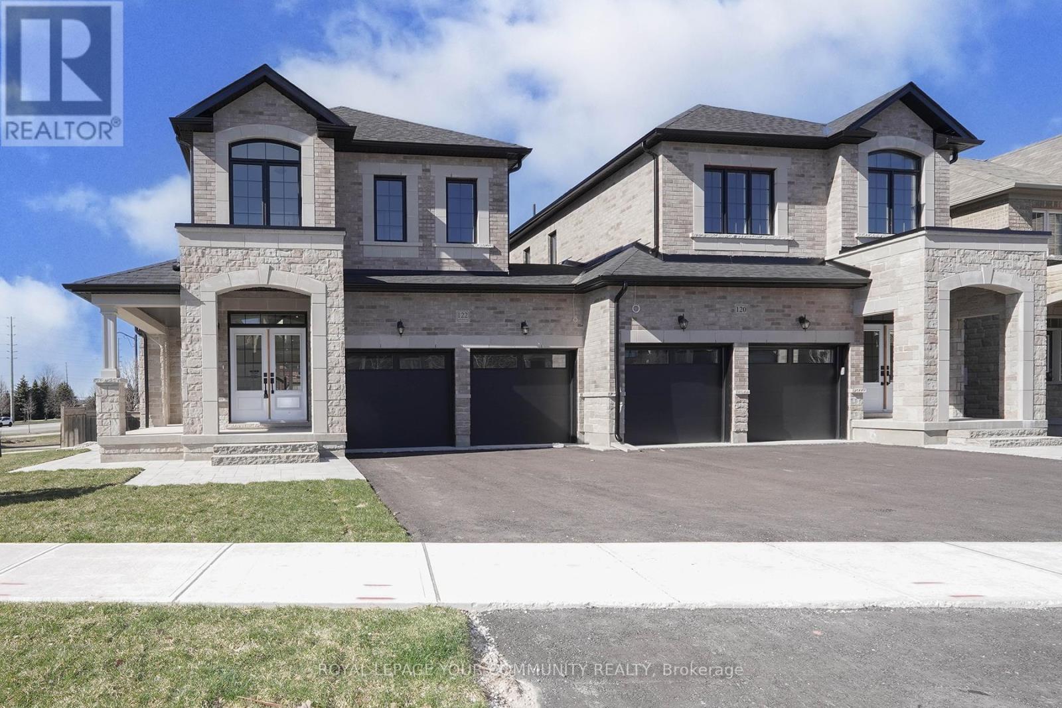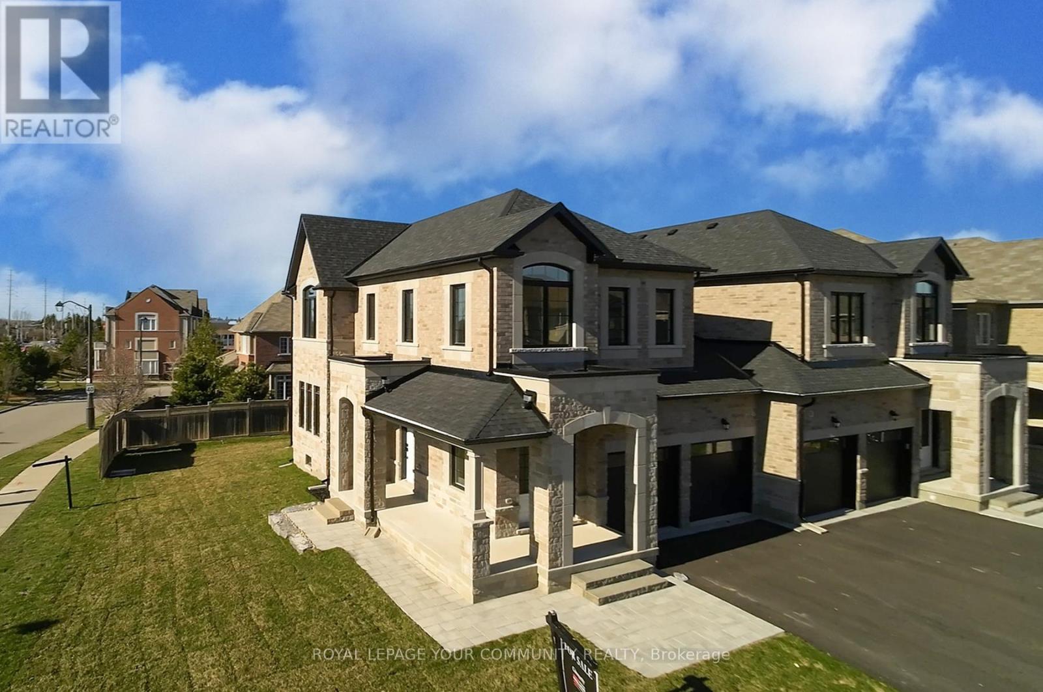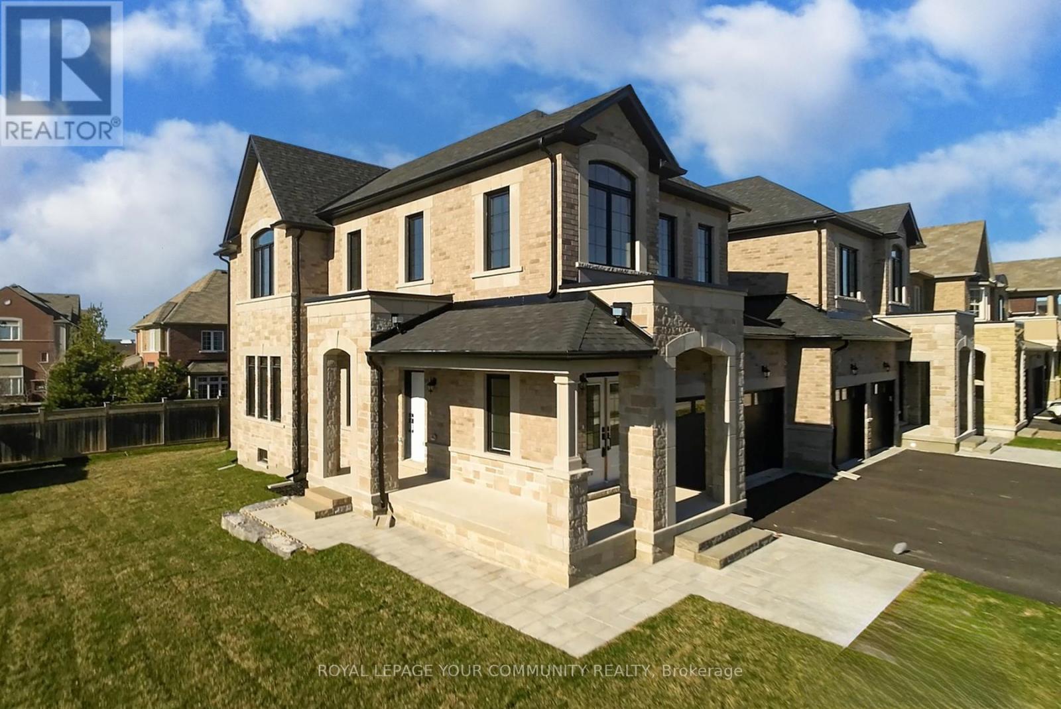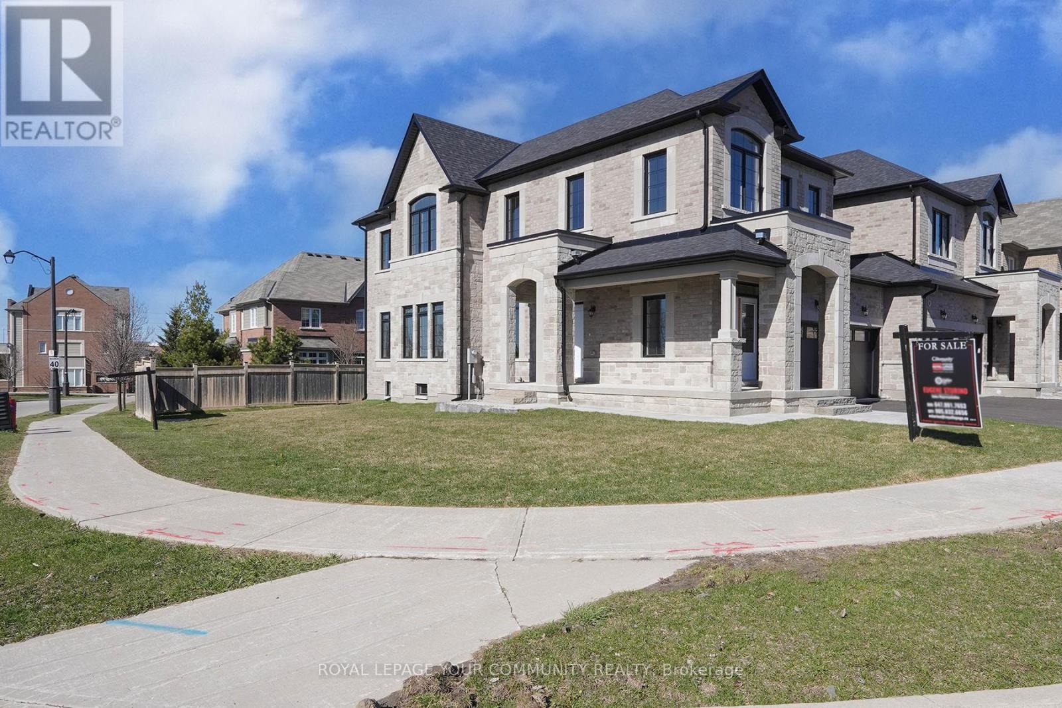122 Lewis Honey Drive Aurora, Ontario L4G 0J3
$1,668,800
LOCATION LOCATION! Welcome to Aurora's most Desirable, Steps To Every Amenity Imaginable. This brand-new, custom-designed 4-bedroom linked single home offers a functional and stylish layout perfect for families, investors, or first-time buyers. Featuring: Double Car Garage = 2 Car Driveway Separate Entrance To Basement - Income Potential. Chef Inspired Kitchen w/ Stone Countertops & Premium Appliances. Hardwood Flooring Throughout, 7yr Tarion Warranty and Modern Finishes & Thoughtful Design. Don't miss this rare opportunity to own in one of Auroras fastest-growing communities. A true turn-key gem! EXTRAS: S/S Appliances, 10FT Ceilings On Main, 9FT On Second, Fully Custom With A Lot Of Upgrades, 7yr Tarion (id:35762)
Property Details
| MLS® Number | N12251831 |
| Property Type | Single Family |
| Neigbourhood | St. John's Forest |
| Community Name | Bayview Northeast |
| Features | Carpet Free |
| ParkingSpaceTotal | 4 |
Building
| BathroomTotal | 3 |
| BedroomsAboveGround | 4 |
| BedroomsTotal | 4 |
| Age | New Building |
| Appliances | Garage Door Opener Remote(s) |
| BasementFeatures | Separate Entrance |
| BasementType | Full |
| ConstructionStyleAttachment | Link |
| CoolingType | Central Air Conditioning |
| ExteriorFinish | Brick, Stone |
| FireplacePresent | Yes |
| FoundationType | Concrete |
| HalfBathTotal | 1 |
| HeatingFuel | Natural Gas |
| HeatingType | Forced Air |
| StoriesTotal | 2 |
| SizeInterior | 2000 - 2500 Sqft |
| Type | House |
| UtilityWater | Municipal Water |
Parking
| Garage |
Land
| Acreage | No |
| Sewer | Sanitary Sewer |
| SizeDepth | 105 Ft |
| SizeFrontage | 44 Ft |
| SizeIrregular | 44 X 105 Ft |
| SizeTotalText | 44 X 105 Ft |
Rooms
| Level | Type | Length | Width | Dimensions |
|---|---|---|---|---|
| Second Level | Primary Bedroom | 4.63 m | 3.84 m | 4.63 m x 3.84 m |
| Second Level | Bedroom 2 | 4.29 m | 3.68 m | 4.29 m x 3.68 m |
| Second Level | Bedroom 3 | 3.35 m | 3.65 m | 3.35 m x 3.65 m |
| Second Level | Bedroom 4 | 3.1 m | 2.89 m | 3.1 m x 2.89 m |
| Main Level | Great Room | 6.64 m | 3.77 m | 6.64 m x 3.77 m |
| Main Level | Eating Area | 3.93 m | 3.65 m | 3.93 m x 3.65 m |
| Main Level | Kitchen | 3.68 m | 4.26 m | 3.68 m x 4.26 m |
https://www.realtor.ca/real-estate/28535185/122-lewis-honey-drive-aurora-bayview-northeast
Interested?
Contact us for more information
Eugenio Sturino
Salesperson
9411 Jane Street
Vaughan, Ontario L6A 4J3

