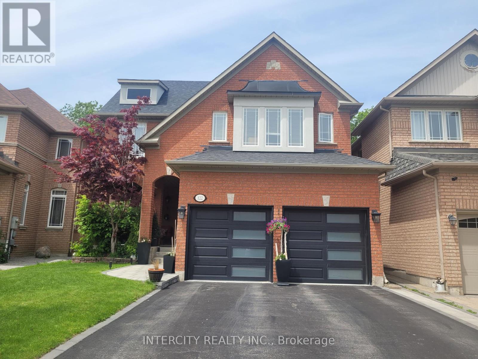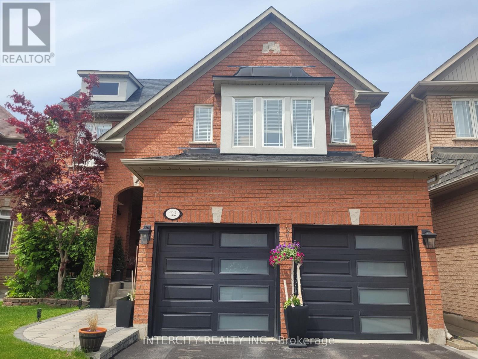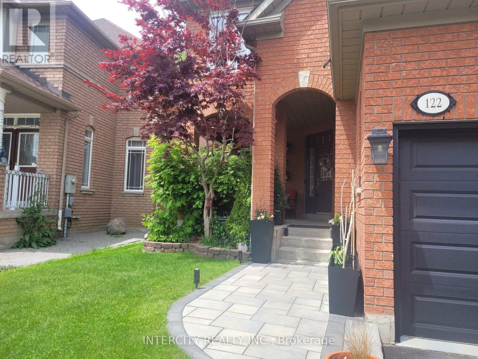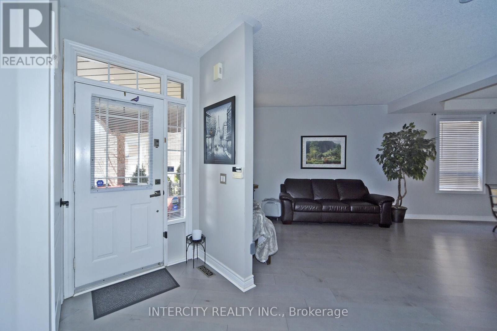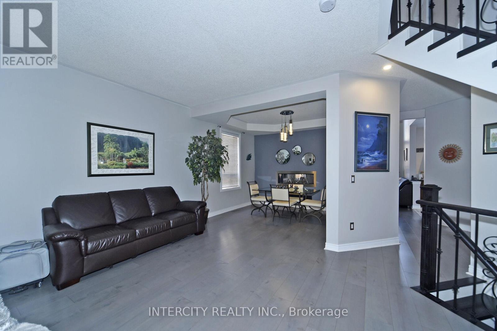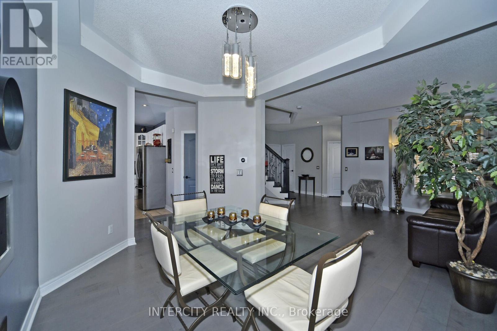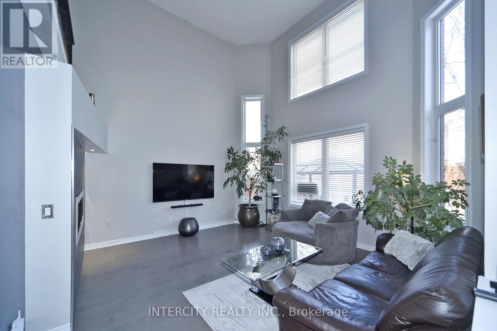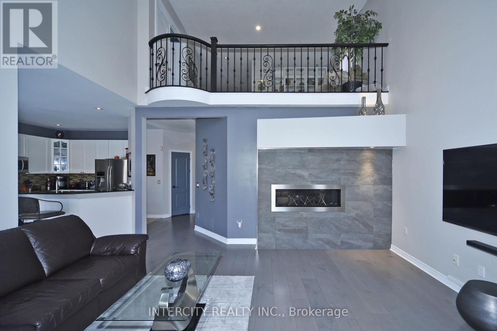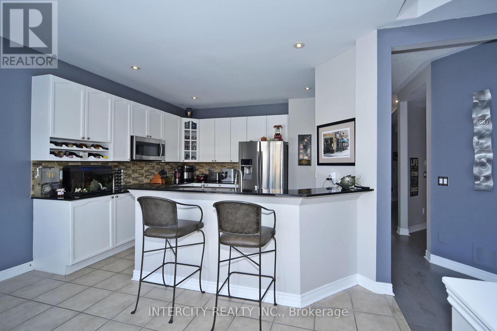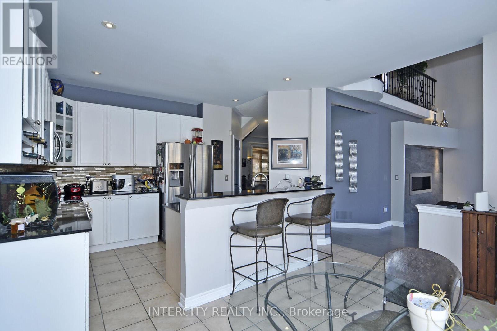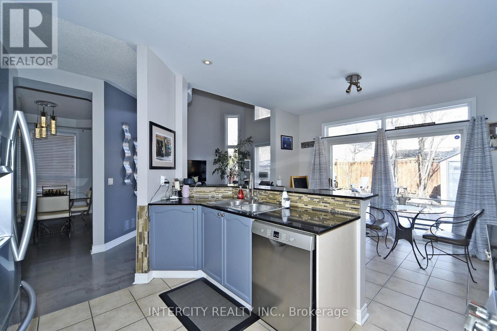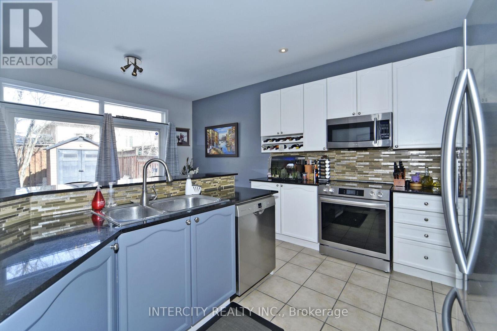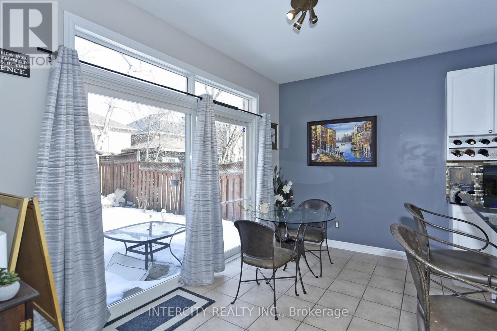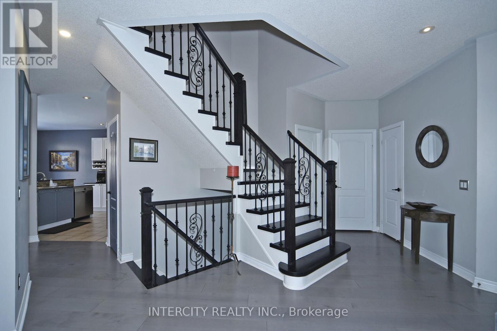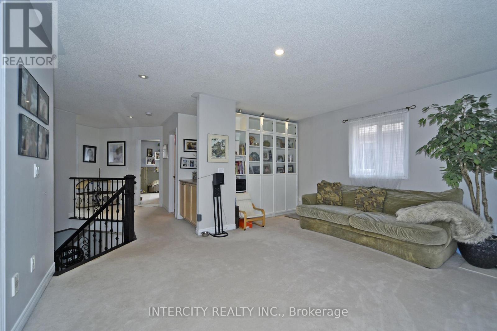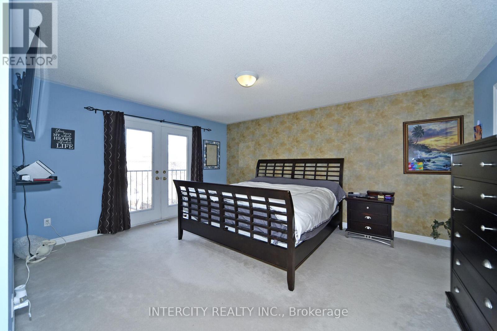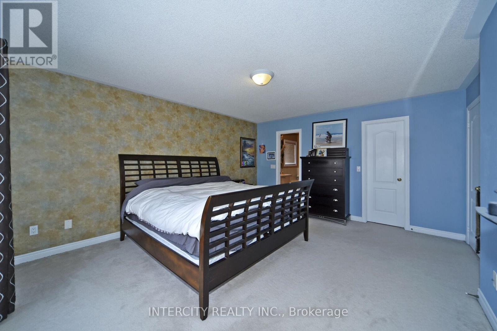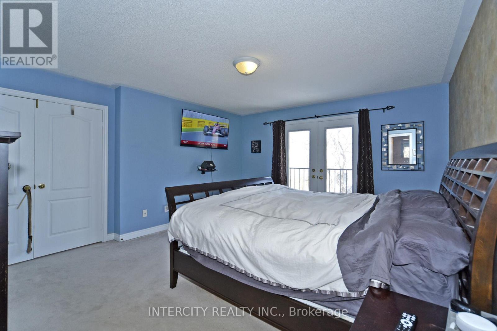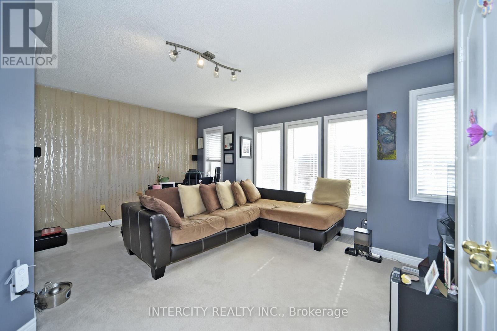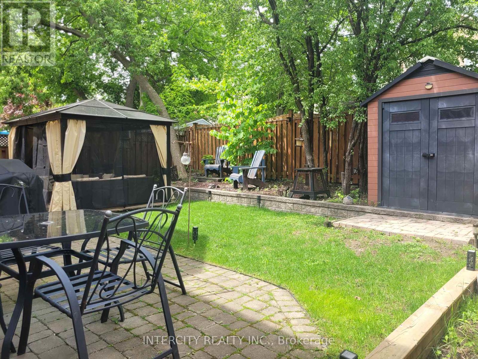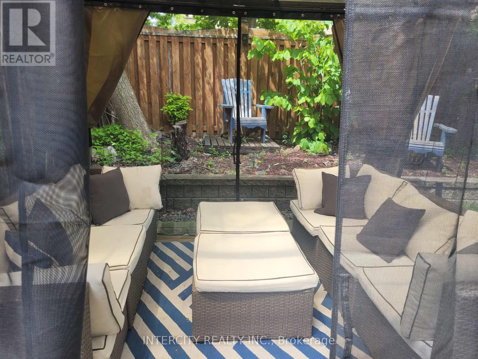122 Estate Garden Drive Richmond Hill, Ontario L4E 3V6
$1,699,000
Welcome to 122 Estate Garden Drive, a cherished 4-bedroom + 2-bedroom, 3-bath family home, offered for the first time in 25 years. This 2,800+ sq ft residence, located on a quiet, tree-lined street in Oak Ridges, Richmond Hill, exudes pride of ownership. The bright and functional layout features spacious principal rooms, including an eat-in kitchen with a walkout to a private backyard, elegant living/dining areas, and a cozy family room with a fireplace. The luxurious upper level boasts a primary retreat with a Juliet balcony, walk-in closet, and a 4-piece ensuite featuring a Roman tub, plus three additional sun-filled bedrooms. The unspoiled and professionally finished basement has high ceilings, offers limitless potential, and another great idea of comfort and relaxation. Conveniently close to parks, schools, trails, transit, and Lake Wilcox, this home is ideal for growing or multi-generational families. (id:35762)
Property Details
| MLS® Number | N12177256 |
| Property Type | Single Family |
| Community Name | Oak Ridges |
| Features | Irregular Lot Size |
| ParkingSpaceTotal | 6 |
Building
| BathroomTotal | 4 |
| BedroomsAboveGround | 4 |
| BedroomsBelowGround | 2 |
| BedroomsTotal | 6 |
| Appliances | Dryer, Washer, Window Coverings |
| BasementDevelopment | Finished |
| BasementType | N/a (finished) |
| ConstructionStyleAttachment | Detached |
| CoolingType | Central Air Conditioning |
| ExteriorFinish | Brick |
| FlooringType | Hardwood |
| FoundationType | Poured Concrete |
| HalfBathTotal | 1 |
| HeatingFuel | Natural Gas |
| HeatingType | Forced Air |
| StoriesTotal | 2 |
| SizeInterior | 2500 - 3000 Sqft |
| Type | House |
| UtilityWater | Municipal Water |
Parking
| Attached Garage | |
| Garage |
Land
| Acreage | No |
| Sewer | Sanitary Sewer |
| SizeDepth | 114 Ft ,3 In |
| SizeFrontage | 40 Ft ,3 In |
| SizeIrregular | 40.3 X 114.3 Ft ; 39.40 X 106.69 |
| SizeTotalText | 40.3 X 114.3 Ft ; 39.40 X 106.69 |
Rooms
| Level | Type | Length | Width | Dimensions |
|---|---|---|---|---|
| Second Level | Primary Bedroom | 5.59 m | 4.78 m | 5.59 m x 4.78 m |
| Second Level | Bedroom 2 | 3.33 m | 3.63 m | 3.33 m x 3.63 m |
| Second Level | Bedroom 3 | 3.53 m | 3.05 m | 3.53 m x 3.05 m |
| Second Level | Bedroom 4 | 4.67 m | 3 m | 4.67 m x 3 m |
| Second Level | Recreational, Games Room | 4.6 m | 3.38 m | 4.6 m x 3.38 m |
| Ground Level | Kitchen | 5.33 m | 3.96 m | 5.33 m x 3.96 m |
| Ground Level | Great Room | 4.1 m | 4.78 m | 4.1 m x 4.78 m |
| Ground Level | Dining Room | 6.6 m | 3.61 m | 6.6 m x 3.61 m |
| Ground Level | Living Room | 6.6 m | 3.61 m | 6.6 m x 3.61 m |
| Ground Level | Den | 3 m | 2.84 m | 3 m x 2.84 m |
Interested?
Contact us for more information
Lou Grossi
Broker of Record
3600 Langstaff Rd., Ste14
Vaughan, Ontario L4L 9E7
Daniel Baxa
Broker
3600 Langstaff Rd., Ste14
Vaughan, Ontario L4L 9E7

