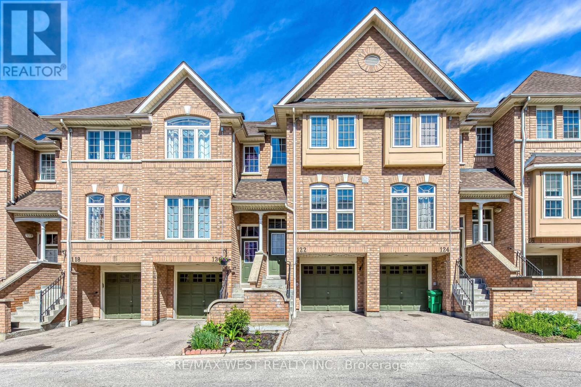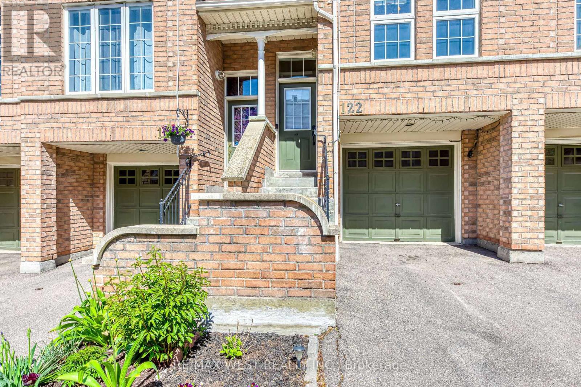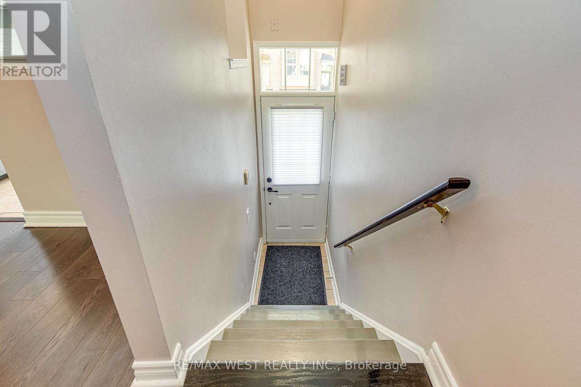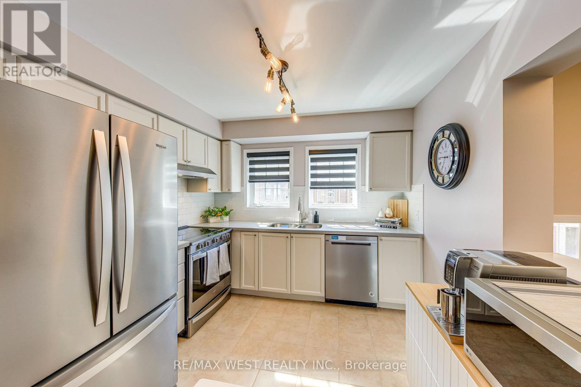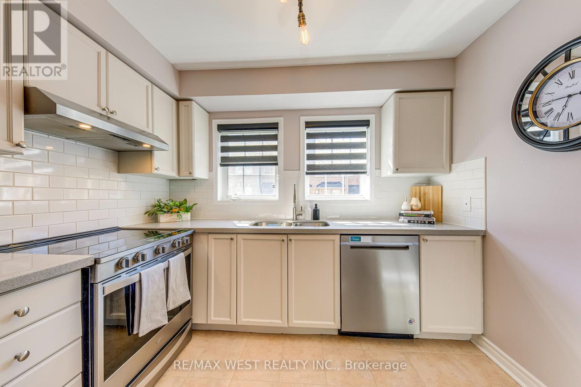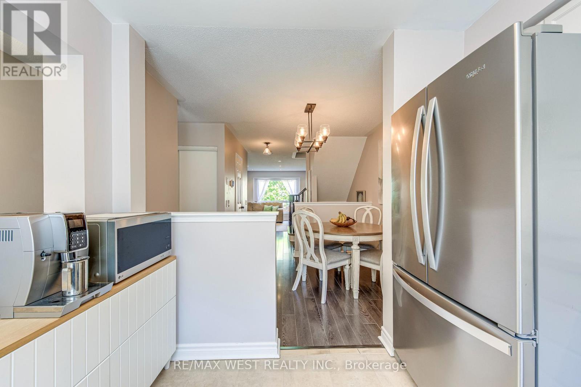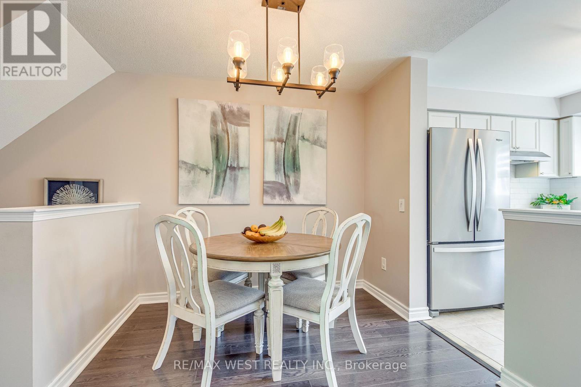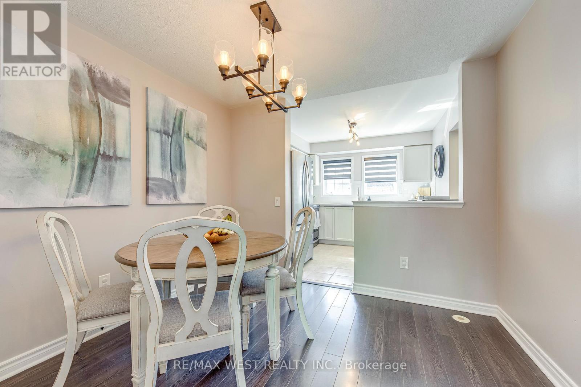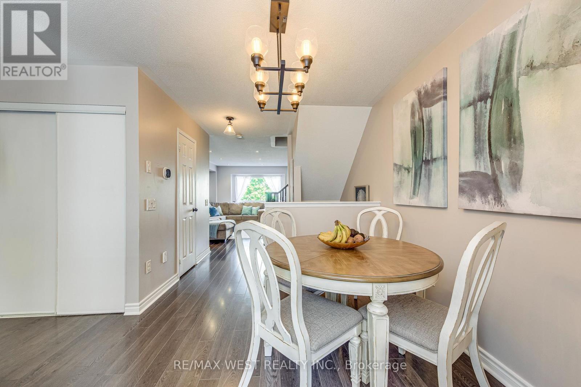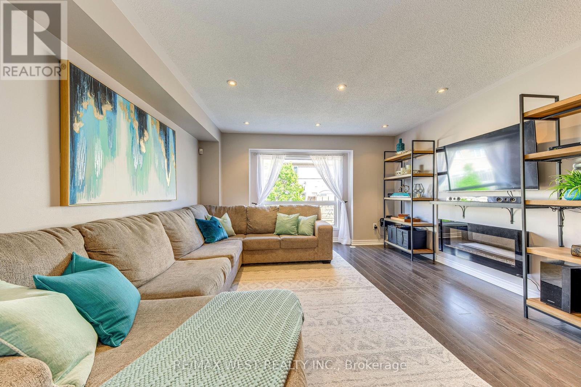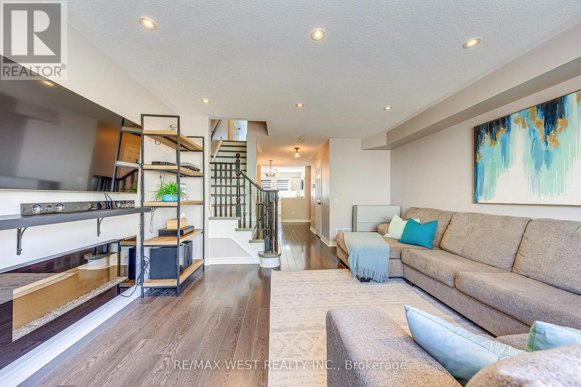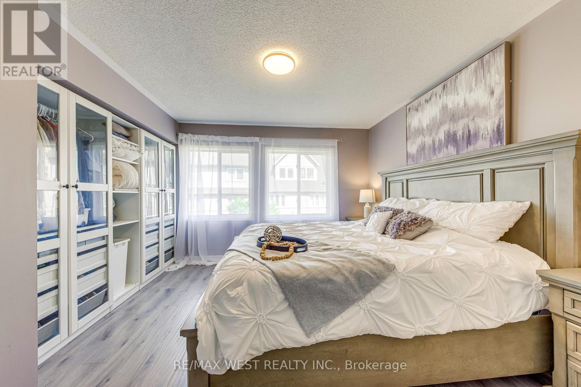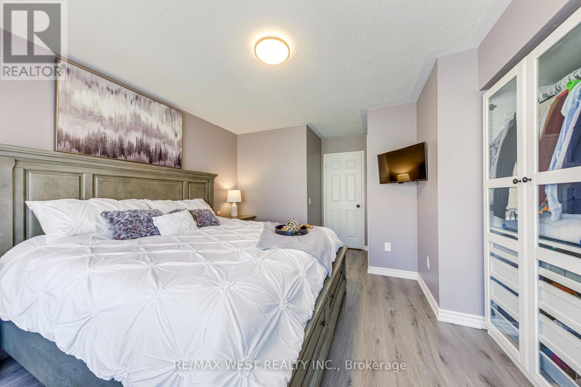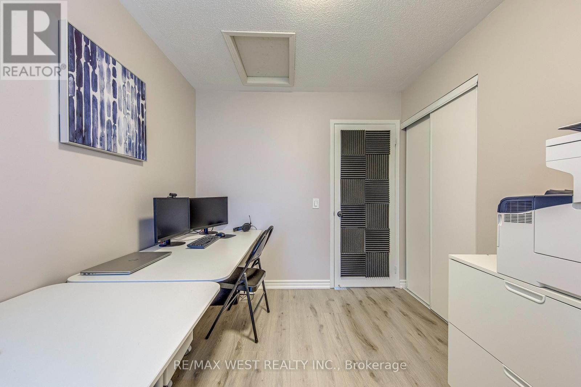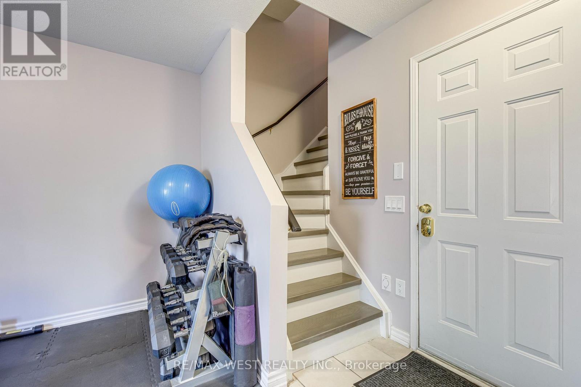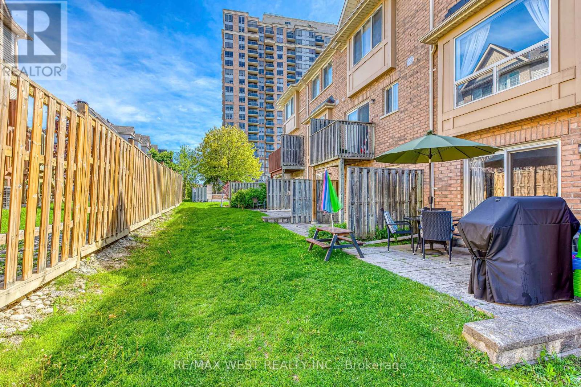122 - 50 Strathaven Drive Mississauga, Ontario L5R 4E7
$789,999Maintenance, Common Area Maintenance, Insurance, Parking
$561.49 Monthly
Maintenance, Common Area Maintenance, Insurance, Parking
$561.49 MonthlyImagine yourself living in this beautifully maintained condo townhouse in the heart of Mississauga! Nestled in near the vibrant Hurontario & Eglinton Corridor, this well kept home offers the perfect blend of convenience and comfort for any first time home buyer, small families and those looking to upsize /downsize. Featuring 3 bright bedrooms, modernized bathroom, modernized kitchen w/ stainless appliances, living room/w Potlights, primary bedroom w/ensuites 3 PC bathroom & closet organizer, laminate flooring throughout, and finished basement ideal for a family room, home office, or gym enjoy a private backyard patio perfect for entraining. walking distance to shopping, restaurants, schools, and future LRT transit. minutes away to Square One, Hwy 403,Hwy 401, Frank McKechnie CC, and all amenities, schedule Your showing today! (id:35762)
Open House
This property has open houses!
1:00 pm
Ends at:4:00 pm
Property Details
| MLS® Number | W12162623 |
| Property Type | Single Family |
| Neigbourhood | Hurontario |
| Community Name | Hurontario |
| AmenitiesNearBy | Park, Place Of Worship, Public Transit, Schools |
| CommunityFeatures | Pet Restrictions, Community Centre |
| Features | Carpet Free |
| ParkingSpaceTotal | 2 |
Building
| BathroomTotal | 3 |
| BedroomsAboveGround | 3 |
| BedroomsTotal | 3 |
| Appliances | Water Heater, Central Vacuum, Garage Door Opener Remote(s), Blinds, Dishwasher, Dryer, Stove, Washer, Refrigerator |
| BasementDevelopment | Finished |
| BasementFeatures | Walk Out |
| BasementType | N/a (finished) |
| CoolingType | Central Air Conditioning, Ventilation System |
| ExteriorFinish | Brick |
| FlooringType | Laminate, Ceramic |
| HalfBathTotal | 1 |
| HeatingFuel | Natural Gas |
| HeatingType | Forced Air |
| StoriesTotal | 2 |
| SizeInterior | 1400 - 1599 Sqft |
| Type | Row / Townhouse |
Parking
| Attached Garage | |
| Garage |
Land
| Acreage | No |
| LandAmenities | Park, Place Of Worship, Public Transit, Schools |
Rooms
| Level | Type | Length | Width | Dimensions |
|---|---|---|---|---|
| Second Level | Primary Bedroom | 4 m | 3.48 m | 4 m x 3.48 m |
| Second Level | Bedroom 2 | 3.62 m | 2.61 m | 3.62 m x 2.61 m |
| Second Level | Bedroom 3 | 5.15 m | 2.61 m | 5.15 m x 2.61 m |
| Main Level | Living Room | 4.9 m | 4.2 m | 4.9 m x 4.2 m |
| Main Level | Dining Room | 2.91 m | 2.7 m | 2.91 m x 2.7 m |
| Main Level | Kitchen | 3.14 m | 3.05 m | 3.14 m x 3.05 m |
| Ground Level | Recreational, Games Room | 4.6 m | 4.23 m | 4.6 m x 4.23 m |
Interested?
Contact us for more information
Sheldon Douglas
Salesperson
96 Rexdale Blvd.
Toronto, Ontario M9W 1N7

