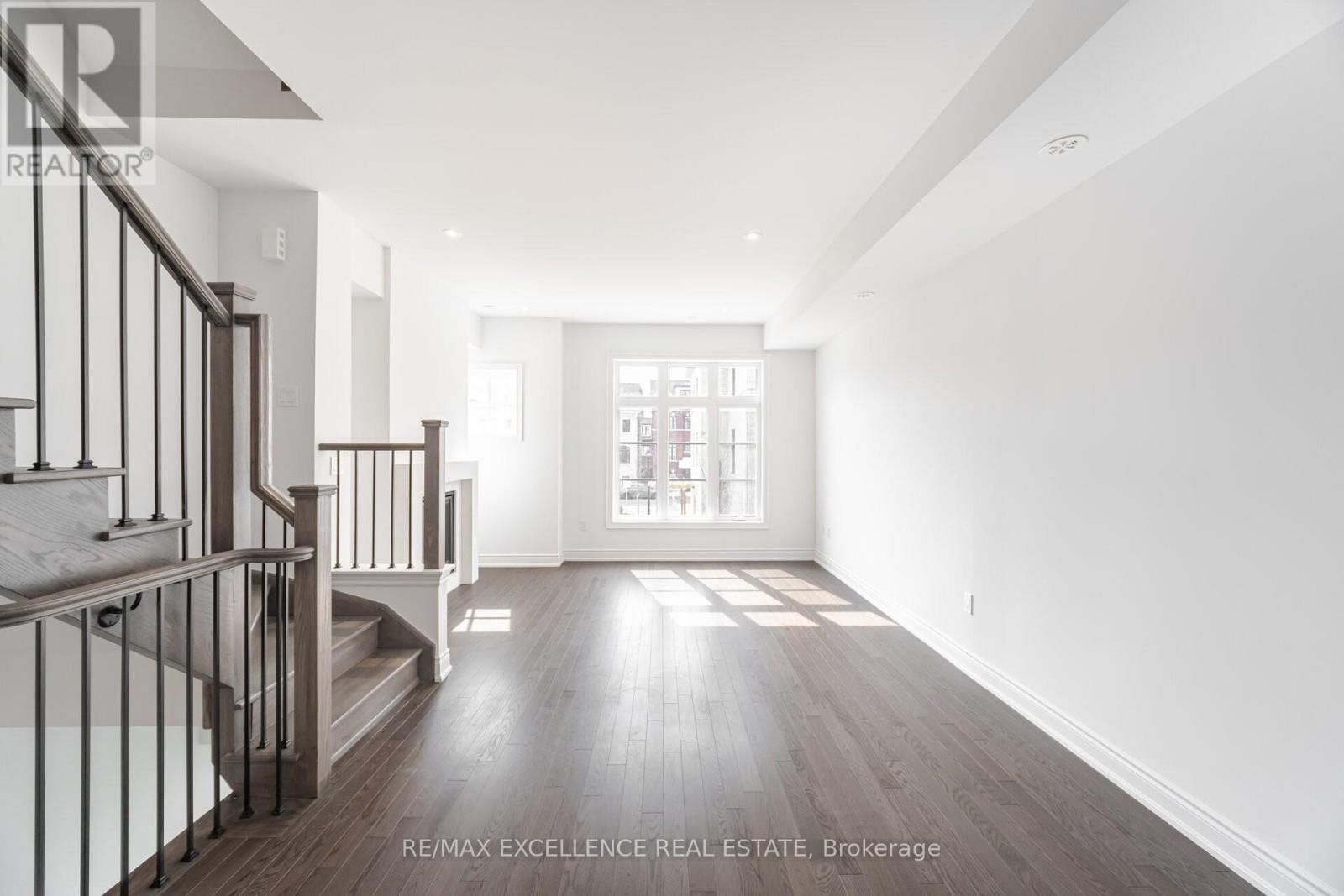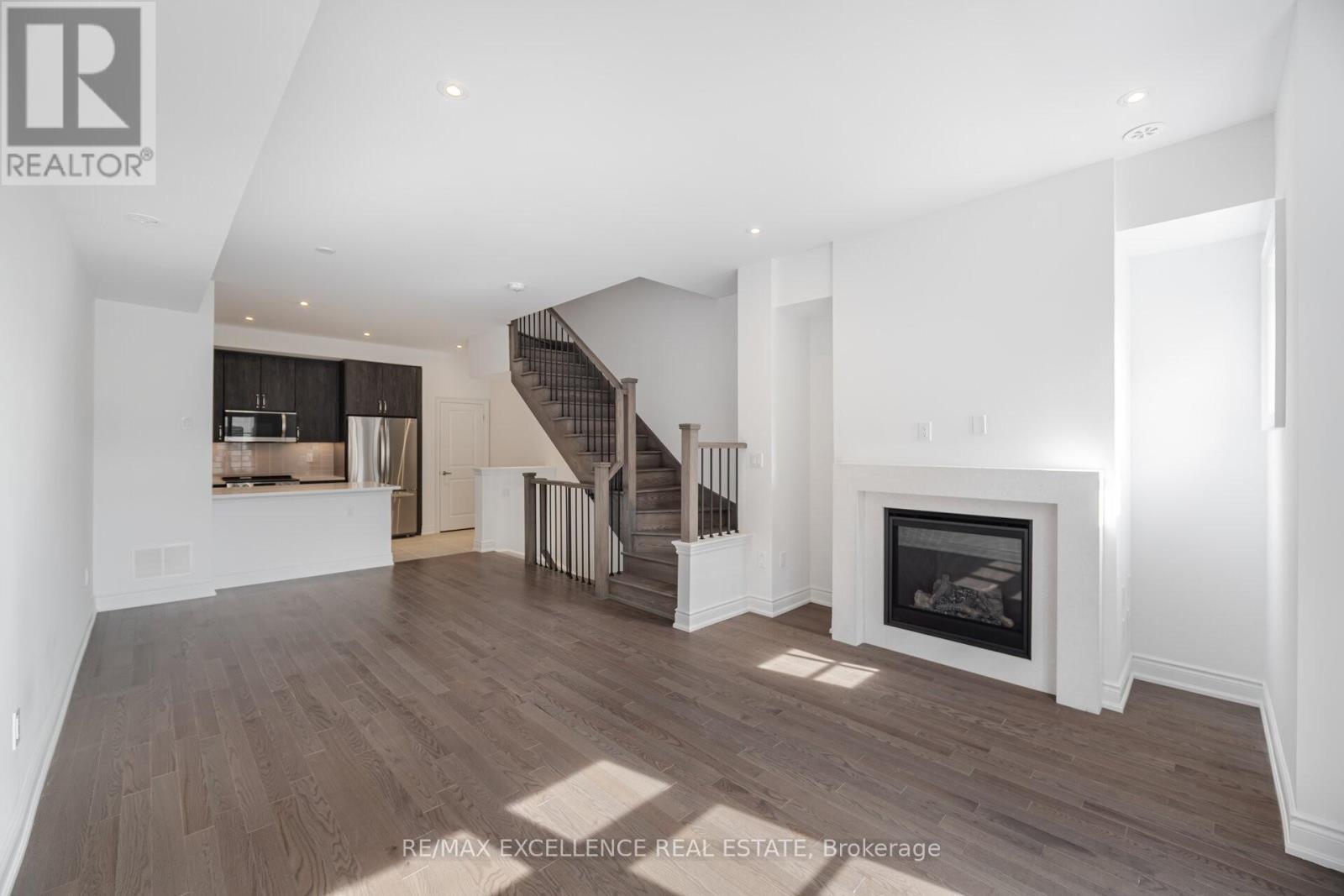122 - 35 Lunar Crescent Mississauga, Ontario L5M 2P6
$3,600 Monthly
LOADED WITH TONS OF UPGRADES!! Don't miss out on a chance to lease this Stunning, Spacious, Modern, Brand new 3 Bedroom 2 Bathroom Townhouse, with a beautiful Rooftop Deck! This Townhouse is located in a vibrant neighborhood of Streets Ville. It offers Modern Open Concept kitchen with Custom Backsplash, Pot Lights, Quartz Counter top, S/S appliances and Undermount sink. A Large Sun-filled Living Room upgraded with Pot lights, Hardwood Flooring and Gas fireplace combined with Dining area. 3 Bright and Spacious Bedrooms providing cozy living space for relaxation or work. Bathrooms with Quartz countertop and upgraded tiles. Each bedroom is upgraded with High-Speed Internet wiring outlet. Skylights at 2nd Bedroom, Ensuite Washroom and Staircase. Enjoy Outdoor space with your family and friends on the Beautiful Rooftop Deck overlooking the City. Gas and waterline connections available for your BBQ parties! This Townhouse is steps away from Streets Ville go station and minutes away from various famous Shops, Restaurants, and Entertainment Spots. (id:35762)
Property Details
| MLS® Number | W12106304 |
| Property Type | Single Family |
| Community Name | Streetsville |
| AmenitiesNearBy | Hospital, Marina, Place Of Worship, Schools |
| CommunityFeatures | Pet Restrictions |
| Features | Balcony |
| ParkingSpaceTotal | 1 |
Building
| BathroomTotal | 2 |
| BedroomsAboveGround | 3 |
| BedroomsTotal | 3 |
| Age | New Building |
| Amenities | Visitor Parking |
| Appliances | Water Heater, Cooktop, Dishwasher, Dryer, Microwave, Oven, Washer, Refrigerator |
| CoolingType | Central Air Conditioning |
| ExteriorFinish | Brick, Stone |
| FlooringType | Carpeted |
| HeatingFuel | Natural Gas |
| HeatingType | Forced Air |
| StoriesTotal | 3 |
| SizeInterior | 1400 - 1599 Sqft |
| Type | Row / Townhouse |
Parking
| Garage |
Land
| Acreage | No |
| LandAmenities | Hospital, Marina, Place Of Worship, Schools |
Rooms
| Level | Type | Length | Width | Dimensions |
|---|---|---|---|---|
| Third Level | Bedroom 2 | 3.66 m | 2.47 m | 3.66 m x 2.47 m |
| Third Level | Bedroom 3 | 3.29 m | 3.05 m | 3.29 m x 3.05 m |
| Third Level | Bathroom | Measurements not available | ||
| Main Level | Kitchen | 4.45 m | 2.44 m | 4.45 m x 2.44 m |
| Main Level | Dining Room | 3.35 m | 3.9 m | 3.35 m x 3.9 m |
| Main Level | Living Room | 4.45 m | 3.23 m | 4.45 m x 3.23 m |
| Upper Level | Primary Bedroom | 4.45 m | 4.02 m | 4.45 m x 4.02 m |
| Upper Level | Bathroom | Measurements not available |
Interested?
Contact us for more information
Syed Hasan
Salesperson
1339 Matheson Blvd E.
Mississauga, Ontario L4W 1R1
Syed Mehdi
Salesperson
100 Milverton Dr Unit 610-C
Mississauga, Ontario L5R 4H1




































